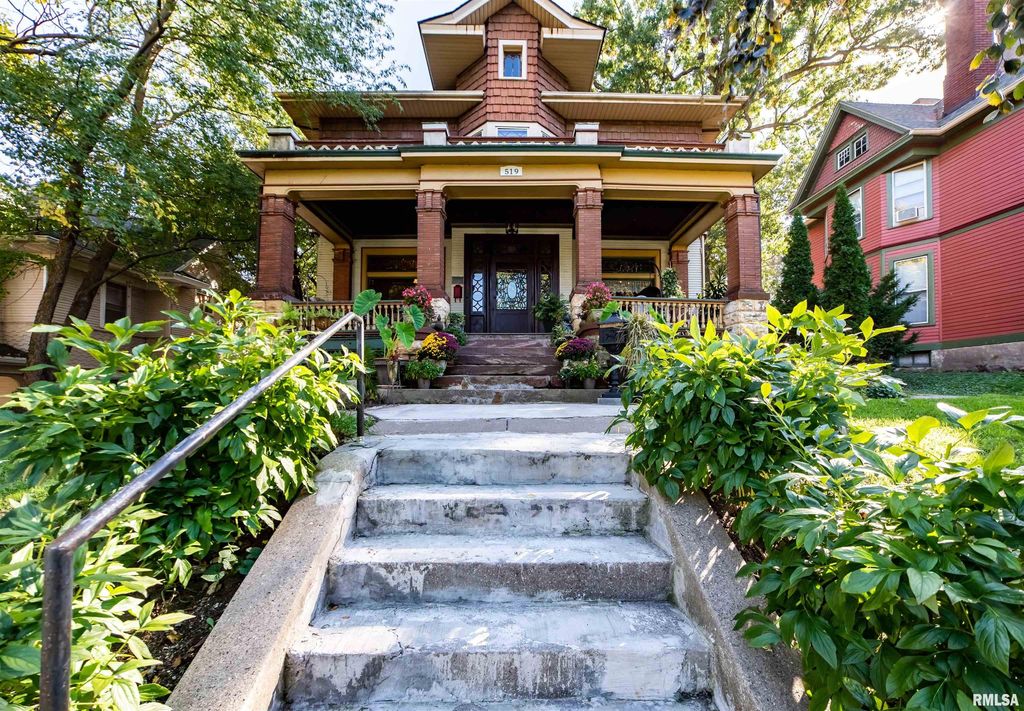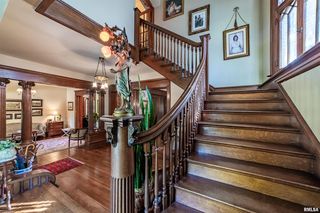


SOLDJAN 12, 2024
519 W 8th St
Davenport, IA 52803
Hamburg- 3 Beds
- 2 Baths
- 3,159 sqft
- 3 Beds
- 2 Baths
- 3,159 sqft
$230,000
Last Sold: Jan 12, 2024
4% below list $240K
$73/sqft
Est. Refi. Payment $1,601/mo*
$230,000
Last Sold: Jan 12, 2024
4% below list $240K
$73/sqft
Est. Refi. Payment $1,601/mo*
3 Beds
2 Baths
3,159 sqft
Homes for Sale Near 519 W 8th St
Skip to last item
- Deb Haussmann, Keller Williams Greater Quad Cities / Midwest Partners
- See more homes for sale inDavenportTake a look
Skip to first item
Local Information
© Google
-- mins to
Commute Destination
Description
This property is no longer available to rent or to buy. This description is from January 12, 2024
Presenting the Charles E Meier house located in the Gold Coast District. This home is an extremely well preserved and classic example of architecture from the Prairie School. It has Craftsman and Georgian Revival architectural elements. Gorgeous hardwood floors throughout and natural woodwork! The entry way has a large foyer, a sitting area the base of the front steps, and a large front closet. The front porch is very spacious. The laundry is in the main bedroom, but there are also hook ups in the basement. The upstairs bathroom has a claw-foot tub & a shower with steam-sauna capabilities! Plenty of storage in this house with a huge attic area. Imagine the possibilities that await you with the blank slate in the attic!
Home Highlights
Parking
Garage
Outdoor
Porch, Patio
A/C
Heating & Cooling
HOA
None
Price/Sqft
$73/sqft
Listed
180+ days ago
Home Details for 519 W 8th St
Interior Features |
|---|
Interior Details Basement: FullNumber of Rooms: 15Types of Rooms: Bedroom 1, Upper Level, Additional Room 2, Lower Level, Bedroom 3, Main Level, Family Room, Additional Room, Basement Level, Kitchen, Dining Room, Third Floor, Additional Level, Bedroom 2, Living Room |
Beds & Baths Number of Bedrooms: 3Number of Bathrooms: 2Number of Bathrooms (full): 2 |
Dimensions and Layout Living Area: 3159 Square Feet |
Appliances & Utilities Utilities: Cable AvailableAppliances: Dishwasher, Dryer, Range/Oven, Refrigerator, WasherDishwasherDryerRefrigeratorWasher |
Heating & Cooling Heating: Natural Gas,Forced AirHas CoolingAir Conditioning: Central AirHas HeatingHeating Fuel: Natural Gas |
Fireplace & Spa Number of Fireplaces: 1Fireplace: Decorative, Living Room, Wood BurningHas a Fireplace |
Levels, Entrance, & Accessibility Stories: 2Levels: Two |
Exterior Features |
|---|
Exterior Home Features Roof: ShinglePatio / Porch: Patio, Porch |
Parking & Garage Number of Garage Spaces: 1Number of Covered Spaces: 1Other Parking: Number Of Garage Remotes: 1No CarportHas a GarageNo Attached GarageHas Open ParkingParking Spaces: 1Parking: Alley Access,Detached,On Street |
Frontage Road Frontage: AlleyRoad Surface Type: Paved |
Water & Sewer Sewer: Public Sewer |
Property Information |
|---|
Year Built Year Built: 1905 |
Property Type / Style Property Type: ResidentialProperty Subtype: Single Family Residence, Residential |
Building Construction Materials: Vinyl Siding, Wood SidingNot a New Construction |
Property Information Parcel Number: G004422 |
Price & Status |
|---|
Price List Price: $240,000Price Per Sqft: $73/sqft |
Status Change & Dates Off Market Date: Tue Oct 17 2023 |
Active Status |
|---|
MLS Status: Sold |
Location |
|---|
Direction & Address City: DavenportCommunity: Gold Coast |
School Information High School: Davenport |
Building |
|---|
Building Area Building Area: 3159 Square Feet |
HOA |
|---|
Association for this Listing: Quad City Area Realtor Association |
Lot Information |
|---|
Lot Area: 8276.4 sqft |
Mobile R/V |
|---|
Mobile Home Park Mobile Home Units: Feet |
Compensation |
|---|
Buyer Agency Commission: 2.4Buyer Agency Commission Type: % |
Notes The listing broker’s offer of compensation is made only to participants of the MLS where the listing is filed |
Miscellaneous |
|---|
BasementMls Number: QC4247016Attic: Storage |
Additional Information |
|---|
Mlg Can ViewMlg Can Use: IDX |
Last check for updates: about 21 hours ago
Listed by Sandra Kaas
RE/MAX Concepts Bettendorf
Bought with: Sandra Kaas, RE/MAX Concepts Bettendorf
Originating MLS: Quad City Area Realtor Association
Source: RMLS Alliance, MLS#QC4247016

IDX information is provided exclusively for personal, non-commercial use, and may not be used for any purpose other than to identify prospective properties consumers may be interested in purchasing. Information is deemed reliable but not guaranteed.
The listing broker’s offer of compensation is made only to participants of the MLS where the listing is filed.
The listing broker’s offer of compensation is made only to participants of the MLS where the listing is filed.
Price History for 519 W 8th St
| Date | Price | Event | Source |
|---|---|---|---|
| 01/12/2024 | $230,000 | Sold | RMLS Alliance #QC4247016 |
| 11/27/2023 | $240,000 | Pending | RMLS Alliance #QC4247016 |
| 10/17/2023 | $240,000 | PendingToActive | RMLS Alliance #QC4247016 |
| 10/09/2023 | $240,000 | Pending | RMLS Alliance #QC4247016 |
| 10/05/2023 | $240,000 | Listed For Sale | RMLS Alliance #QC4247016 |
| 04/08/2022 | $173,000 | Sold | RMLS Alliance #QC4227954 |
| 02/28/2022 | $179,000 | Pending | RMLS Alliance #QC4227954 |
| 02/07/2022 | $179,000 | PriceChange | RMLS Alliance #QC4227954 |
| 11/24/2021 | $184,900 | PendingToActive | RMLS Alliance #QC4227954 |
| 11/05/2021 | $184,900 | Pending | RMLS Alliance #QC4227954 |
| 11/01/2021 | $184,900 | Listed For Sale | RMLS Alliance #QC4227954 |
| 03/12/2020 | $152,000 | Sold | RMLS Alliance #QC4208667 |
| 02/04/2020 | $149,900 | Pending | Agent Provided |
| 01/10/2020 | $149,900 | Listed For Sale | Agent Provided |
Property Taxes and Assessment
| Year | 2023 |
|---|---|
| Tax | $2,858 |
| Assessment | $183,350 |
Home facts updated by county records
Comparable Sales for 519 W 8th St
Address | Distance | Property Type | Sold Price | Sold Date | Bed | Bath | Sqft |
|---|---|---|---|---|---|---|---|
0.05 | Single-Family Home | $129,000 | 03/15/24 | 4 | 2 | 2,522 | |
0.15 | Single-Family Home | $170,000 | 08/24/23 | 3 | 3 | 2,320 | |
0.27 | Single-Family Home | $125,000 | 11/07/23 | 4 | 2 | 2,611 | |
0.30 | Single-Family Home | $132,900 | 06/15/23 | 3 | 2 | 1,391 | |
0.36 | Single-Family Home | $95,000 | 10/05/23 | 5 | 2 | 2,888 | |
0.26 | Single-Family Home | $96,400 | 05/08/23 | 3 | 2 | 1,541 | |
0.17 | Single-Family Home | $300,000 | 12/29/23 | 5 | 6 | 3,487 | |
0.08 | Single-Family Home | $18,000 | 11/14/23 | 4 | 2 | 1,944 |
Assigned Schools
These are the assigned schools for 519 W 8th St.
- Central High School
- 9-12
- Public
- 1586 Students
3/10GreatSchools RatingParent Rating AverageI went to the school from Freshman year through Senior year. Overall the school wasn’t horrible. There are a good amount of teachers at this school who truly care. I felt like the entire time I was at this school, I spoke or saw my guidance counselor maybe 3 times. I feel like with any high-school there is bullying, I noticed it almost everyday. The teachers did not stop kids, or stand up for others. Getting involved with extra curricular activities really made me continue going to school. If there was ever a fight teachers would just discipline the students, and the consequences weren’t enough to stop the drama most of the time. Counselors should have intervened and helped more with the students. When I went to central me and my group of friends would leave for lunch everyday, and were never questioned by faculty when returning. I feel like any kid could just easily lie and make it past someone standing at the door. This is extremely dangerous, hopefully it has changed since then. My grandfather and all of this 8 siblings went to central. My parents and their siblings went to central. I went to central, but I would not put my future children in this school, unless they go through some major changes with staff.Other Review10mo ago - Frank L Smart Intermediate School
- 7-8
- Public
- 384 Students
1/10GreatSchools RatingParent Rating Averagethis school don't teach right. they are raciest and Let Fight happened don't send kid there.Parent Review2y ago - Jefferson Elementary School
- PK-6
- Public
- 464 Students
1/10GreatSchools RatingParent Rating AverageI love Jefferson-Edison an so does my son. He has been their from Kindergarten and is now in 4th and has had a wonderful experience. The staff is always so supportive. The environment has a warn feeling that makes kids feel safe and loved. I would never send my kids to anywhere else.Parent Review9y ago - Check out schools near 519 W 8th St.
Check with the applicable school district prior to making a decision based on these schools. Learn more.
Neighborhood Overview
Neighborhood stats provided by third party data sources.
LGBTQ Local Legal Protections
LGBTQ Local Legal Protections

Homes for Rent Near 519 W 8th St
Skip to last item
Skip to first item
Off Market Homes Near 519 W 8th St
Skip to last item
- Sally Kent, Ruhl&Ruhl REALTORS Bettendorf
- Diane Godwin-Luckey, RE/MAX Concepts Moline
- Lindsay Thiel, Ruhl&Ruhl REALTORS DeWitt
- Sara Smith-Dewulf, BUY SELL BUILD QC - Real Broker, LLC
- Cheryl Umland Burns, RE/MAX Concepts Moline
- Joe Lindsay, Ruhl&Ruhl REALTORS Bettendorf
- Brent Scogland, Ruhl&Ruhl REALTORS Bettendorf
- Ray Mcdevitt, Ruhl&Ruhl REALTORS Bettendorf
- Cammie Gray, Ruhl&Ruhl REALTORS Bettendorf
- See more homes for sale inDavenportTake a look
Skip to first item
519 W 8th St, Davenport, IA 52803 is a 3 bedroom, 2 bathroom, 3,159 sqft single-family home built in 1905. 519 W 8th St is located in Hamburg, Davenport. This property is not currently available for sale. 519 W 8th St was last sold on Jan 12, 2024 for $230,000 (4% lower than the asking price of $240,000). The current Trulia Estimate for 519 W 8th St is $235,300.
