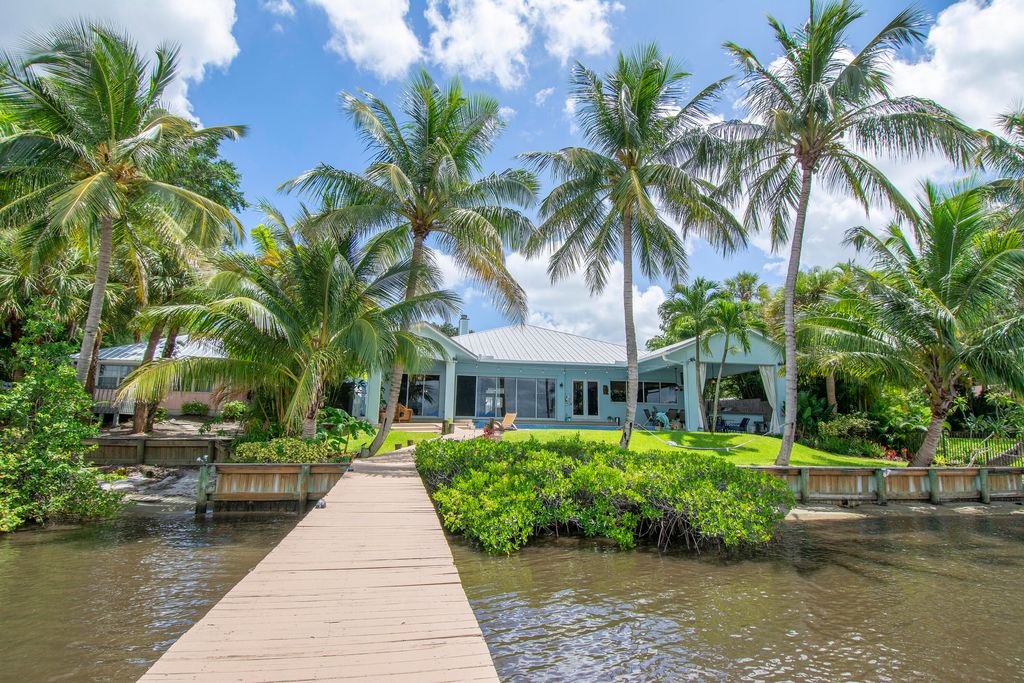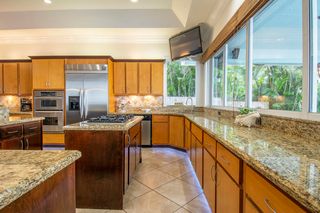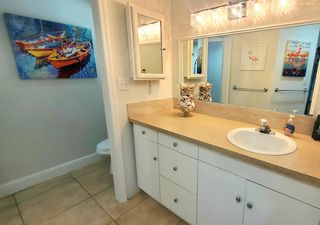


ACCEPTING BACKUPS0.38 ACRES
519 SW South Riverpoint Dr
Stuart, FL 34994
Indian Groves/Poppleton South- 5 Beds
- 4 Baths
- 4,650 sqft (on 0.38 acres)
- 5 Beds
- 4 Baths
- 4,650 sqft (on 0.38 acres)
5 Beds
4 Baths
4,650 sqft
(on 0.38 acres)
Local Information
© Google
-- mins to
Commute Destination
Description
Welcome to our oasis! Close to the quaint downtown of Stuart. Lots of shopping and great restaurants! Come see if you want charm, beautiful sunsets (never a seen a bad one), boating where the playground is your back yard. Its ready to build your dreams. Spectacular views of the wide water from your own spacious dock with two canopy covered boat lifts and covered tiki area. The kitchen, living room, dining room and master bedroom and all open to the pool and summer kitchen. Separate guest house 871 sq. feet features separate entrance one bedroom, bath walk in shower and full kitchen.
Home Highlights
Parking
2 Car Garage
Outdoor
Porch, Patio, Deck, Pool
View
River
HOA
No HOA Fee
Price/Sqft
$645
Listed
180+ days ago
Home Details for 519 SW South Riverpoint Dr
Interior Features |
|---|
Interior Details Number of Rooms: 9Types of Rooms: Master Bedroom, Bedroom 4, Great Room, Family Room, Living Room, Kitchen, Bedroom 2, Bedroom 3, PatioWet Bar |
Beds & Baths Number of Bedrooms: 5Number of Bathrooms: 4Number of Bathrooms (full): 4 |
Dimensions and Layout Living Area: 4650 Square Feet |
Appliances & Utilities Utilities: Cable Connected, Electricity Connected, Gas Bottle, Water AvailableAppliances: Cooktop, Dishwasher, Disposal, Dryer, Freezer, Ice Maker, Microwave, Electric Range, Refrigerator, Wall Oven, Washer, Electric Water Heater, Gas Water HeaterDishwasherDisposalDryerLaundry: Sink,Inside,Washer/Dryer HookupMicrowaveRefrigeratorWasher |
Heating & Cooling Heating: Central,Electric,Heat Strip,Zoned,Fireplace(s)Has CoolingAir Conditioning: Central Air,Electric,ZonedHas HeatingHeating Fuel: Central |
Fireplace & Spa Fireplace: DecorativeSpa: BathHas a FireplaceHas a Spa |
Gas & Electric Gas: Gas BottleHas Electric on Property |
Windows, Doors, Floors & Walls Window: Blinds, Drapes, Impact Glass, Single Hung Metal, Sliding, Solar Tinted, Shutters, Panel Shutters (Complete), Impact Glass (Partial)Door: French DoorsFlooring: Ceramic Tile, Terrazzo |
Levels, Entrance, & Accessibility Stories: 1Number of Stories: 1Levels: 1.00Floors: Ceramic Tile, Terrazzo |
View Has a ViewView: River |
Security Security: Fire Alarm |
Exterior Features |
|---|
Exterior Home Features Roof: Aluminum Metal Wood Joist Wood Truss RaftPatio / Porch: Covered Patio, Deck, Open PorchFencing: FencedExterior: Auto Sprinkler, Built-in Barbecue, Custom Lighting, Outdoor Kitchen, Zoned Sprinkler, DockHas a Private Pool |
Parking & Garage Number of Garage Spaces: 2Number of Covered Spaces: 2No CarportHas a GarageHas an Attached GarageHas Open ParkingParking Spaces: 2Parking: 2+ Spaces,Driveway,Garage - Attached,Auto Garage Open |
Pool Pool: Equipment Included, Gunite, Heated, In GroundPool |
Frontage WaterfrontWaterfront: Navigable Water, No Fixed Bridges, Ocean Access, River Front, SeawallRoad Surface Type: PavedOn Waterfront |
Water & Sewer Sewer: Public Sewer |
Days on Market |
|---|
Days on Market: 180+ |
Property Information |
|---|
Year Built Year Built: 2003 |
Property Type / Style Property Type: ResidentialProperty Subtype: Single Family ResidenceArchitecture: Key West |
Building Construction Materials: Block, CBS, StuccoNot a New Construction |
Property Information Condition: ResaleParcel Number: 083841012001001206 |
Price & Status |
|---|
Price List Price: $2,999,000Price Per Sqft: $645 |
Status Change & Dates Possession Timing: Close Of Escrow |
Active Status |
|---|
MLS Status: Active Under Contract |
Media |
|---|
Location |
|---|
Direction & Address City: StuartCommunity: River Point |
School Information Elementary School: Pinewood Elementary SchoolJr High / Middle School: Stuart Middle SchoolHigh School: Jensen Beach High School |
Agent Information |
|---|
Listing Agent Listing ID: RX-10829032 |
Building |
|---|
Building Area Building Area: 5230 Square Feet |
Community |
|---|
Community Features: None |
HOA |
|---|
Association for this Listing: Beaches MLSNo HOA |
Lot Information |
|---|
Lot Area: 0.38 acres |
Offer |
|---|
Contingencies: Active Under Contract, InspectionListing Terms: Cash, Conventional, FHA |
Compensation |
|---|
Buyer Agency Commission: 2.25Buyer Agency Commission Type: %Transaction Broker Commission: 2.25% |
Notes The listing broker’s offer of compensation is made only to participants of the MLS where the listing is filed |
Miscellaneous |
|---|
Mls Number: RX-10829032Zillow Contingency Status: Accepting Back-up OffersAttic: Pull Down StairsWater ViewWater View: River |
Additional Information |
|---|
None |
Last check for updates: about 13 hours ago
Listing courtesy of Novanna Barrett, (772) 215-0363
Mel-Ry Realty Group Inc.
Originating MLS: Beaches MLS
Source: BeachesMLS, MLS#RX-10829032

Price History for 519 SW South Riverpoint Dr
| Date | Price | Event | Source |
|---|---|---|---|
| 09/09/2023 | $2,999,000 | PendingToActive | BeachesMLS #RX-10829032 |
| 08/31/2023 | $2,999,000 | Pending | BeachesMLS #RX-10829032 |
| 08/02/2023 | $2,999,000 | PriceChange | BeachesMLS #RX-10829032 |
| 07/21/2023 | $3,075,000 | PriceChange | BeachesMLS #RX-10829032 |
| 11/29/2022 | $3,100,000 | PriceChange | BeachesMLS #RX-10829032 |
| 11/21/2022 | $3,180,000 | PriceChange | BeachesMLS #RX-10829032 |
| 10/10/2022 | $3,230,000 | PriceChange | BeachesMLS #RX-10829032 |
| 09/01/2022 | $3,300,000 | Listed For Sale | BeachesMLS #RX-10829032 |
Similar Homes You May Like
Skip to last item
- Keller Williams Realty Of The Treasure Coast
- See more homes for sale inStuartTake a look
Skip to first item
New Listings near 519 SW South Riverpoint Dr
Skip to last item
Skip to first item
Property Taxes and Assessment
| Year | 2022 |
|---|---|
| Tax | $9,293 |
| Assessment | $1,387,000 |
Home facts updated by county records
Comparable Sales for 519 SW South Riverpoint Dr
Address | Distance | Property Type | Sold Price | Sold Date | Bed | Bath | Sqft |
|---|---|---|---|---|---|---|---|
0.40 | Single-Family Home | $2,400,000 | 12/11/23 | 4 | 4 | 2,765 | |
0.24 | Single-Family Home | $410,000 | 12/18/23 | 3 | 3 | 2,262 | |
0.27 | Single-Family Home | $540,000 | 10/30/23 | 4 | 2 | 1,840 | |
0.31 | Single-Family Home | $355,000 | 02/05/24 | 4 | 2 | 1,500 | |
0.38 | Single-Family Home | $720,000 | 08/01/23 | 4 | 3 | 2,299 | |
0.30 | Single-Family Home | $440,000 | 08/22/23 | 3 | 2 | 1,756 |
Neighborhood Overview
Neighborhood stats provided by third party data sources.
What Locals Say about Indian Groves/Poppleton South
- Ricardo M.
- Resident
- 5y ago
"Quiet street with friendly neighbors that keep an eye out for eachother. Many neighbors have been living there for 10+ years. I would feel safe walking at night or biking to nearby Publix plaza"
- thomas
- Resident
- 5y ago
"I have lived here for 18 years and it's always been a fantasy town with plenty to do.. it5a very friendly and safe town."
LGBTQ Local Legal Protections
LGBTQ Local Legal Protections
Novanna Barrett, Mel-Ry Realty Group Inc.

All listings featuring the BMLS logo are provided by Beaches MLS, Inc. This information is not verified for authenticity or accuracy and is not guaranteed. Copyright 2024 Beaches Multiple Listing Service, Inc. Information is provided exclusively for consumers' personal, non-commercial use and may not be used for any purpose other than to identify prospective properties consumers may be interested in purchasing.
The listing broker's offer of compensation is made to participants of BeachesMLS, where the listing is filed, as well as participants of MLSs participating in MLSAdvantage or a data share with BeachesMLS.
The listing broker's offer of compensation is made to participants of BeachesMLS, where the listing is filed, as well as participants of MLSs participating in MLSAdvantage or a data share with BeachesMLS.
519 SW South Riverpoint Dr, Stuart, FL 34994 is a 5 bedroom, 4 bathroom, 4,650 sqft single-family home built in 2003. 519 SW South Riverpoint Dr is located in Indian Groves/Poppleton South, Stuart. This property is currently available for sale and was listed by BeachesMLS on Sep 1, 2022. The MLS # for this home is MLS# RX-10829032.
