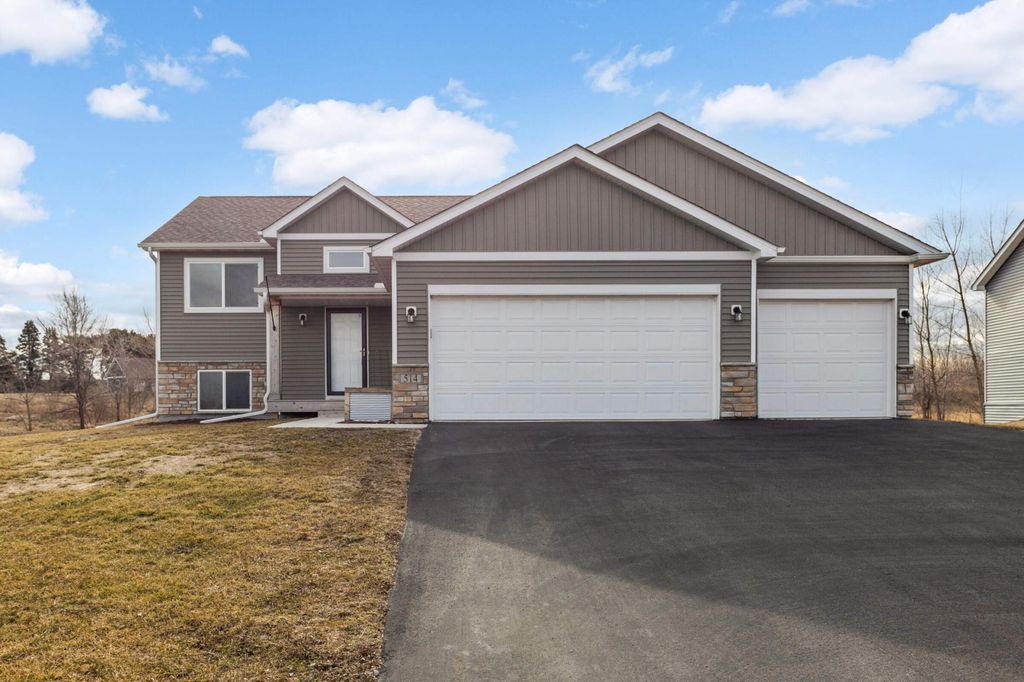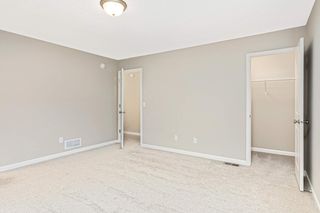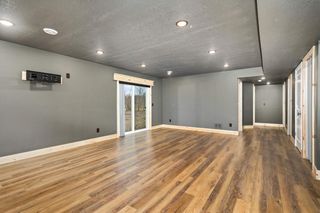


FOR SALE 0.32 ACRES
0.32 ACRES
3D VIEW
514 Tanner Dr
Waverly, MN 55390
- 5 Beds
- 3 Baths
- 2,604 sqft (on 0.32 acres)
- 5 Beds
- 3 Baths
- 2,604 sqft (on 0.32 acres)
5 Beds
3 Baths
2,604 sqft
(on 0.32 acres)
We estimate this home will sell faster than 95% nearby.
Local Information
© Google
-- mins to
Commute Destination
Description
Why wait months for your home to be built? This cute home is ready for you now! Sunlight pours in, highlighting the open upper level layout. Just imagine the amazing parties you can throw here! Add in the vaulted living room, 3 bedrooms on one level (one has hard wired internet for a WFH office), private owner’s suite with full bath, huge walk-in closet and full hall bathroom = a perfect upper level. Head downstairs to the newly finished walk-out lower level featuring luxury vinyl plank flooring, ¾ bath finished in Italian limestone, two additional bedrooms, and storage/pantry area under the stairs. Also, don’t miss the 3-stall, insulated garage with a gas line - just add a heater and your vehicles will be warm all winter! All this + a large, corner lot. Bring your gardening and landscaping dreams to life in the backyard. Welcome home! Don’t miss the 3D tour and floor plan.
Home Highlights
Parking
3 Car Garage
Outdoor
No Info
A/C
Heating & Cooling
HOA
None
Price/Sqft
$134
Listed
25 days ago
Home Details for 514 Tanner Dr
Active Status |
|---|
MLS Status: Active with Contingency |
Interior Features |
|---|
Interior Details Basement: Daylight,Finished,Full,Concrete,Walk-Out AccessNumber of Rooms: 18Types of Rooms: Living Room, Informal Dining Room, Bedroom 3, Bathroom, Storage, Bedroom 1, Walk In Closet, Recreation Room, Laundry, Bedroom 5, Foyer, Bedroom 2, Primary Bathroom, Family Room, Kitchen, Bedroom 4 |
Beds & Baths Number of Bedrooms: 5Number of Bathrooms: 3Number of Bathrooms (full): 2Number of Bathrooms (three quarters): 1 |
Dimensions and Layout Living Area: 2604 Square FeetFoundation Area: 1362 |
Appliances & Utilities Appliances: Air-To-Air Exchanger, Dishwasher, Dryer, Electric Water Heater, Microwave, Range, Refrigerator, Stainless Steel Appliance(s), Washer, Water Softener OwnedDishwasherDryerMicrowaveRefrigeratorWasher |
Heating & Cooling Heating: Forced AirHas CoolingAir Conditioning: Central AirHas HeatingHeating Fuel: Forced Air |
Fireplace & Spa No Fireplace |
Gas & Electric Electric: Circuit Breakers, 200+ Amp ServiceGas: Natural Gas |
Levels, Entrance, & Accessibility Levels: Multi/SplitAccessibility: None |
View No View |
Exterior Features |
|---|
Exterior Home Features Roof: Age 8 Years Or Less Asphalt PitchedFencing: NoneVegetation: Partially WoodedNo Private Pool |
Parking & Garage Number of Garage Spaces: 3Number of Covered Spaces: 3Open Parking Spaces: 5Other Parking: Garage Dimensions (22x29), Garage Door Height (7), Garage Door Width (16)No CarportHas a GarageHas an Attached GarageHas Open ParkingParking Spaces: 8Parking: Attached,Asphalt,Garage Door Opener,Insulated Garage |
Pool Pool: None |
Frontage Road Frontage: City Street, Curbs, Street Lights, Storm SewerResponsible for Road Maintenance: Public Maintained RoadRoad Surface Type: Paved |
Water & Sewer Sewer: City Sewer/Connected |
Finished Area Finished Area (above surface): 1362 Square FeetFinished Area (below surface): 1242 Square Feet |
Days on Market |
|---|
Days on Market: 25 |
Property Information |
|---|
Year Built Year Built: 2020 |
Property Type / Style Property Type: ResidentialProperty Subtype: Single Family Residence |
Building Construction Materials: Brick/Stone, Vinyl SidingNot a New ConstructionNot Attached PropertyNo Additional Parcels |
Property Information Condition: Age of Property: 4Parcel Number: 116037003050 |
Price & Status |
|---|
Price List Price: $350,000Price Per Sqft: $134 |
Media |
|---|
Location |
|---|
Direction & Address City: WaverlyCommunity: Spring Meadows |
School Information High School District: Howard Lake-Waverly-Winsted |
Agent Information |
|---|
Listing Agent Listing ID: 6488348 |
Building |
|---|
Building Area Building Area: 2604 Square Feet |
HOA |
|---|
No HOAHOA Fee: No HOA Fee |
Lot Information |
|---|
Lot Area: 0.32 acres |
Offer |
|---|
Contingencies: Sale of Another Property |
Compensation |
|---|
Buyer Agency Commission: 2.7Buyer Agency Commission Type: %Sub Agency Commission: 0Sub Agency Commission Type: %Transaction Broker Commission: 0Transaction Broker Commission Type: % |
Notes The listing broker’s offer of compensation is made only to participants of the MLS where the listing is filed |
Miscellaneous |
|---|
BasementMls Number: 6488348 |
Additional Information |
|---|
Mlg Can ViewMlg Can Use: IDX |
Last check for updates: about 13 hours ago
Listing courtesy of The Fiorella Group, (612) 388-8186
RE/MAX Results
Jennifer J Larson, (952) 431-2400
Source: NorthStar MLS as distributed by MLS GRID, MLS#6488348

Price History for 514 Tanner Dr
| Date | Price | Event | Source |
|---|---|---|---|
| 04/04/2024 | $350,000 | Listed For Sale | NorthStar MLS as distributed by MLS GRID #6488348 |
| 03/28/2024 | ListingRemoved | NorthStar MLS as distributed by MLS GRID #6488348 | |
| 03/28/2024 | $350,000 | PendingToActive | NorthStar MLS as distributed by MLS GRID #6488348 |
| 02/27/2024 | $350,000 | Pending | NorthStar MLS as distributed by MLS GRID #6488348 |
| 02/14/2024 | $350,000 | Listed For Sale | NorthStar MLS as distributed by MLS GRID #6488348 |
| 02/10/2024 | ListingRemoved | NorthStar MLS as distributed by MLS GRID #6473152 | |
| 01/31/2024 | $384,900 | PriceChange | NorthStar MLS as distributed by MLS GRID #6473152 |
| 01/11/2024 | $399,000 | Listed For Sale | NorthStar MLS as distributed by MLS GRID #6473152 |
| 04/22/2021 | $300,000 | Sold | NorthStar MLS as distributed by MLS GRID #5728419 |
| 03/22/2021 | $307,500 | Pending | NorthStar MLS as distributed by MLS GRID #5728419 |
| 03/22/2021 | $307,500 | PriceChange | NorthStar MLS as distributed by MLS GRID #5728419 |
| 12/11/2020 | $254,908 | Pending | NorthStar MLS as distributed by MLS GRID #5432017 |
| 08/19/2020 | $254,908 | PriceChange | Agent Provided |
| 04/03/2020 | $236,900 | PriceChange | Agent Provided |
| 03/11/2020 | $232,900 | PriceChange | Agent Provided |
| 01/17/2020 | $231,900 | Listed For Sale | Agent Provided |
Similar Homes You May Like
Skip to last item
- LGI Realty-Minnesota, LLC
- Vanderlinde Group | Edge Realty, Inc.
- Keller Williams Integrity NW
- See more homes for sale inWaverlyTake a look
Skip to first item
New Listings near 514 Tanner Dr
Skip to last item
- Vanderlinde Group | Edge Realty, Inc.
- See more homes for sale inWaverlyTake a look
Skip to first item
Property Taxes and Assessment
| Year | 2023 |
|---|---|
| Tax | $4,028 |
| Assessment | $318,100 |
Home facts updated by county records
Comparable Sales for 514 Tanner Dr
Address | Distance | Property Type | Sold Price | Sold Date | Bed | Bath | Sqft |
|---|---|---|---|---|---|---|---|
0.19 | Single-Family Home | $389,900 | 04/16/24 | 4 | 3 | 2,533 | |
0.35 | Single-Family Home | $354,000 | 08/04/23 | 5 | 3 | 2,633 | |
0.39 | Single-Family Home | $330,000 | 06/30/23 | 3 | 3 | 2,278 | |
0.18 | Single-Family Home | $354,900 | 12/12/23 | 3 | 2 | 1,410 | |
0.52 | Single-Family Home | $345,000 | 03/01/24 | 4 | 3 | 2,345 | |
0.25 | Single-Family Home | $393,900 | 12/19/23 | 3 | 2 | 1,647 | |
0.40 | Single-Family Home | $277,900 | 01/19/24 | 4 | 2 | 1,859 | |
0.52 | Single-Family Home | $303,000 | 10/27/23 | 4 | 2 | 2,034 | |
0.60 | Single-Family Home | $305,000 | 02/09/24 | 3 | 3 | 2,166 | |
0.62 | Single-Family Home | $305,000 | 11/16/23 | 4 | 2 | 1,820 |
What Locals Say about Waverly
- Ann J.
- Resident
- 3y ago
"Water is extremely expensive Families are friendly Snow service is poor Take out mailboxes on a regular basis "
- Justine G.
- Resident
- 3y ago
"there are fireworks by the lake during the summer! it gives off a great homey vibe and is very welcoming for families. "
- Ann J.
- Resident
- 4y ago
"Water bill is excessive Minimum $100 a month. We’re out away from the cities. Grocery stores about 15 minutes away Kids ride busses to school. "
- Huskers1494
- Resident
- 4y ago
"Nothing It’s a cookie cutter neighborhood. I like it though cause it’s rural. Great place for first time buyers"
- sierra p.
- Prev. Resident
- 5y ago
"It’s quiet, far enough away from the city but not too far. It’s affordable and I don’t worry about my kid playing outside."
LGBTQ Local Legal Protections
LGBTQ Local Legal Protections
The Fiorella Group, RE/MAX Results

Based on information submitted to the MLS GRID as of 2024-02-12 13:39:47 PST. All data is obtained from various sources and may not have been verified by broker or MLS GRID. Supplied Open House Information is subject to change without notice. All information should be independently reviewed and verified for accuracy. Properties may or may not be listed by the office/agent presenting the information. Some IDX listings have been excluded from this website. Click here for more information
By searching Northstar MLS listings you agree to the Northstar MLS End User License Agreement
The listing broker’s offer of compensation is made only to participants of the MLS where the listing is filed.
By searching Northstar MLS listings you agree to the Northstar MLS End User License Agreement
The listing broker’s offer of compensation is made only to participants of the MLS where the listing is filed.
514 Tanner Dr, Waverly, MN 55390 is a 5 bedroom, 3 bathroom, 2,604 sqft single-family home built in 2020. This property is currently available for sale and was listed by NorthStar MLS as distributed by MLS GRID on Apr 4, 2024. The MLS # for this home is MLS# 6488348.
