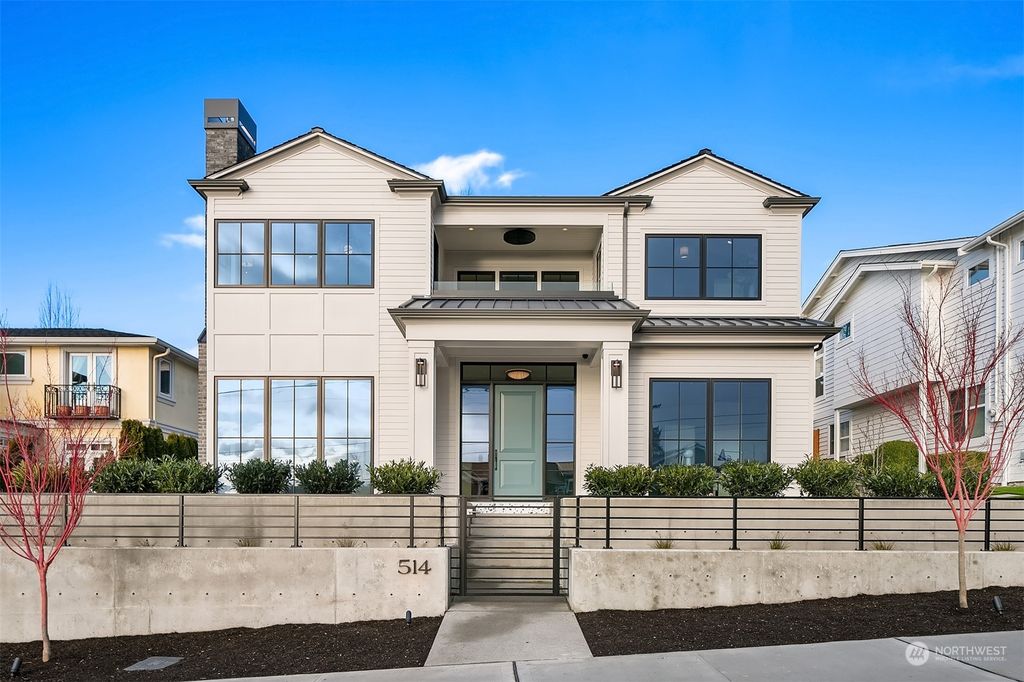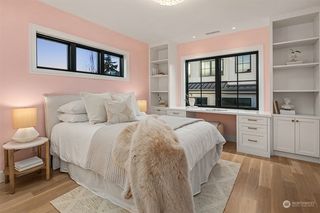


FOR SALEOPEN SUN, 2-4PMNEW CONSTRUCTION
Listed by Max Rombakh, Windermere Real Estate/East, (425) 822-5100
514 10th Avenue W
Kirkland, WA 98033
Market-Downtown- 5 Beds
- 5 Baths
- 4,921 sqft
- 5 Beds
- 5 Baths
- 4,921 sqft
5 Beds
5 Baths
4,921 sqft
Local Information
© Google
-- mins to
Commute Destination
Description
Experience the epitome of bespoke West of Market living. This custom designed and newly completed west-facing view home is beyond compare with no expense spared in design + finish; outfitted with designer lighting + plumbing fixtures, the latest home tech, extensive built-ins + closet systems, and so much more. Take in lake, mountain, and Seattle Skyline views from the elevator-ready, 5 bed + rec + office main home, as well as the ADU (equipped w a kitchenette + 3/4 bath) located above the two-car garage. Luxuriate in the sumptuous primary suite: 180-degree views, vaulted ceilings, covered view deck, and dreamy spa-inspired bath with Hansgrohe Rainfinity shower. Remarkable proximity to lively dt Kirkland amenities and Waverly Beach Park.
Open House
Saturday, April 27
12:00 PM to 3:00 PM
Sunday, April 28
2:00 PM to 4:00 PM
Home Highlights
Parking
Garage
Outdoor
No Info
A/C
Heating & Cooling
HOA
None
Price/Sqft
$1,351
Listed
30 days ago
Last check for updates: about 23 hours ago
Listing courtesy of Max Rombakh
Windermere Real Estate/East
Source: NWMLS, MLS#2215801

Home Details for 514 10th Avenue W
Active Status |
|---|
MLS Status: Active |
Interior Features |
|---|
Interior Details Basement: FinishedNumber of Rooms: 18Types of Rooms: Bonus Room, Bathroom Three Quarter, Kitchen Without Eating Space, Living Room, Kitchen With Eating Space, Recreation Room, Bathroom Half, Den Office, Bedroom, Dining Room, Bathroom Full, Master Bedroom, Entry Hall |
Beds & Baths Number of Bedrooms: 5Number of Bathrooms: 5Number of Bathrooms (full): 2Number of Bathrooms (three quarters): 2Number of Bathrooms (half): 1 |
Dimensions and Layout Living Area: 4921 Square Feet |
Appliances & Utilities Appliances: Dishwasher(s), Dryer(s), Disposal, Microwave(s), Refrigerator(s), Stove(s)/Range(s), Washer(s), Garbage DisposalDisposal |
Heating & Cooling Heating: Fireplace(s),Ductless HP-Mini Split,Forced AirHas CoolingAir Conditioning: Central Air,Ductless HP-Mini Split,Forced AirHas HeatingHeating Fuel: Fireplace S |
Fireplace & Spa Number of Fireplaces: 1Fireplace: Gas, Main Level: 1Has a Fireplace |
Windows, Doors, Floors & Walls Window: Double Pane/Storm Window, Skylight(s)Flooring: Ceramic Tile, Hardwood, Carpet, Wall to Wall Carpet |
Levels, Entrance, & Accessibility Stories: 2Levels: TwoEntry Location: MainElevatorFloors: Ceramic Tile, Hardwood, Carpet, Wall To Wall Carpet |
View Has a ViewView: Bay, City, Lake, Mountain(s), Territorial |
Security Security: Security System |
Exterior Features |
|---|
Exterior Home Features Roof: Composition Flat MetalFoundation: Poured Concrete |
Parking & Garage Number of Garage Spaces: 2Number of Covered Spaces: 2No CarportHas a GarageNo Attached GarageNo Open ParkingParking Spaces: 2Parking: Driveway,Detached Garage,Off Street |
Frontage Not on Waterfront |
Water & Sewer Sewer: Sewer Connected |
Farm & Range Does Not Include Irrigation Water Rights |
Surface & Elevation Elevation Units: Feet |
Days on Market |
|---|
Days on Market: 30 |
Property Information |
|---|
Year Built Year Built: 2024 |
Property Type / Style Property Type: ResidentialProperty Subtype: Single Family ResidenceStructure Type: HouseArchitecture: House |
Building Construction Materials: Cement PlankedIs a New Construction |
Property Information Condition: Very GoodIncluded in Sale: Dishwashers, Dryers, GarbageDisposal, Microwaves, Refrigerators, StovesRanges, WashersParcel Number: 3885801682 |
Price & Status |
|---|
Price List Price: $6,650,000Price Per Sqft: $1,351 |
Status Change & Dates Possession Timing: Close Of Escrow |
Location |
|---|
Direction & Address City: KirklandCommunity: West Of Market |
School Information Elementary School: Peter Kirk ElementaryJr High / Middle School: Kirkland MiddleHigh School: Lake Wash HighHigh School District: Lake Washington |
Agent Information |
|---|
Listing Agent Listing ID: 2215801 |
Building |
|---|
Building Area Building Area: 4921 Square Feet |
Community |
|---|
Not Senior Community |
HOA |
|---|
HOA Fee: No HOA Fee |
Lot Information |
|---|
Lot Area: 7200.468 sqft |
Listing Info |
|---|
Special Conditions: Standard |
Offer |
|---|
Listing Terms: Cash Out, Conventional |
Compensation |
|---|
Buyer Agency Commission: 2Buyer Agency Commission Type: % |
Notes The listing broker’s offer of compensation is made only to participants of the MLS where the listing is filed |
Miscellaneous |
|---|
BasementMls Number: 2215801Offer Review: Seller intends to review offers upon receiptWater ViewWater View: Bay, Lake |
Additional Information |
|---|
Mlg Can ViewMlg Can Use: IDX, VOW, BO |
Price History for 514 10th Avenue W
| Date | Price | Event | Source |
|---|---|---|---|
| 03/28/2024 | $6,650,000 | Listed For Sale | NWMLS #2215801 |
| 06/29/2018 | $1,825,000 | Sold | NWMLS #1321517 |
| 04/30/2018 | $1,350,000 | Sold | N/A |
| 06/27/2012 | $1,790,000 | ListingRemoved | Agent Provided |
| 06/23/2012 | $1,790,000 | Listed For Sale | Agent Provided |
| 06/22/2012 | $1,790,000 | Sold | NWMLS #372752 |
| 10/26/2011 | $1,790,000 | ListingRemoved | Agent Provided |
| 06/05/2011 | $1,790,000 | PriceChange | Agent Provided |
| 05/18/2011 | $1,890,000 | Listed For Sale | Agent Provided |
Similar Homes You May Like
Skip to last item
- NWMLS, Active
- NWMLS, Active
- NWMLS, Active
- See more homes for sale inKirklandTake a look
Skip to first item
New Listings near 514 10th Avenue W
Skip to last item
- NWMLS, Active
- NWMLS, Active
- NWMLS, Active
- See more homes for sale inKirklandTake a look
Skip to first item
Property Taxes and Assessment
| Year | 2023 |
|---|---|
| Tax | $33,152 |
| Assessment | $3,925,000 |
Home facts updated by county records
Comparable Sales for 514 10th Avenue W
Address | Distance | Property Type | Sold Price | Sold Date | Bed | Bath | Sqft |
|---|---|---|---|---|---|---|---|
0.30 | Single-Family Home | $2,800,000 | 06/27/23 | 5 | 5 | 4,200 | |
0.09 | Single-Family Home | $3,020,000 | 11/17/23 | 4 | 4 | 3,347 | |
0.13 | Single-Family Home | $3,010,000 | 10/16/23 | 4 | 4 | 3,450 | |
0.09 | Single-Family Home | $2,540,000 | 03/22/24 | 4 | 3 | 3,468 | |
0.38 | Single-Family Home | $3,200,000 | 06/23/23 | 5 | 5 | 4,020 | |
0.29 | Single-Family Home | $2,950,000 | 12/18/23 | 5 | 6 | 4,272 | |
0.26 | Single-Family Home | $3,998,689 | 02/26/24 | 4 | 5 | 4,340 | |
0.24 | Single-Family Home | $3,350,000 | 03/29/24 | 5 | 4 | 3,684 | |
0.48 | Single-Family Home | $3,250,000 | 05/31/23 | 5 | 5 | 3,904 |
Neighborhood Overview
Neighborhood stats provided by third party data sources.
What Locals Say about Market-Downtown
- Trulia User
- Resident
- 2y ago
"Concerts in the park, downtown restaurants and shopping, neighbors that care and are interesting. Grocery stores, safe neighborhoods for walking and living in."
- Jon D.
- Resident
- 3y ago
"Very Close to downtown Kirkland within walking distance with a couple of waterfront parks very close by, a popular place for runners and walkers alike and very friendly community"
- Qualitydaydream
- Resident
- 3y ago
"Highly sought after neighborhood & elementary school. Peter Kirk Elementary. Water front downtown. "
- Sgbikerdr
- Resident
- 5y ago
"Unique neighbor with waterfront homes, view homes, nice neighbors, wild life, low traffic and nice neighbors."
LGBTQ Local Legal Protections
LGBTQ Local Legal Protections
Max Rombakh, Windermere Real Estate/East

Listing information is provided by the Northwest Multiple Listing Service (NWMLS). Property information is based on available data that may include MLS information, county records, and other sources. Listings marked with this symbol: provided by Northwest Multiple Listing Service, 2024. All information provided is deemed reliable but is not guaranteed and should be independently verified. All properties are subject to prior sale or withdrawal. © 2024 NWMLS. All rights are reserved. Disclaimer: The information contained in this listing has not been verified by Zillow, Inc. and should be verified by the buyer. Some IDX listings have been excluded from this website.
514 10th Avenue W, Kirkland, WA 98033 is a 5 bedroom, 5 bathroom, 4,921 sqft single-family home built in 2024. 514 10th Avenue W is located in Market-Downtown, Kirkland. This property is currently available for sale and was listed by NWMLS on Mar 28, 2024. The MLS # for this home is MLS# 2215801.
