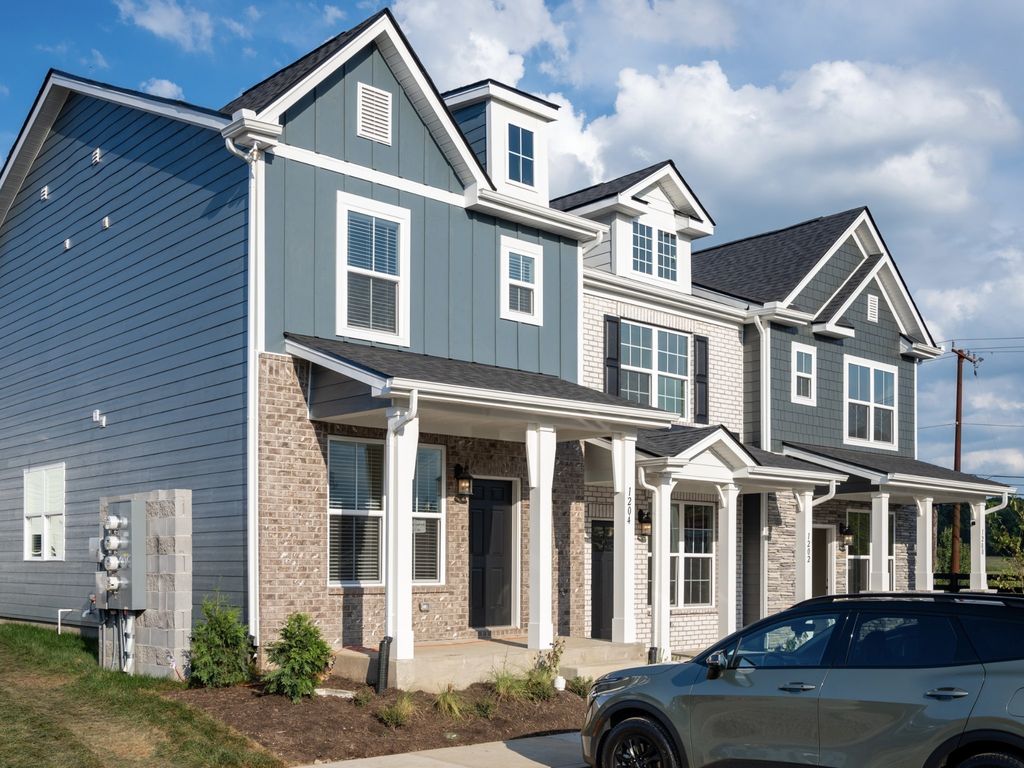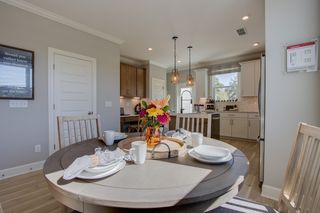


FOR SALENEW CONSTRUCTION
5131 Dayflower Dr #54
Hermitage, TN 37076
Rachel Jackson Garden Club- 2 Beds
- 3 Baths
- 1,209 sqft
- 2 Beds
- 3 Baths
- 1,209 sqft
2 Beds
3 Baths
1,209 sqft
Local Information
© Google
-- mins to
Commute Destination
Description
Welcome to this "Charlotte" floorplan at Tulip Hills. All homes will be Certified by the US Department of Energy as Zero Energy Ready Homes ensuring the lowest possible utility bills. Located within 10 minutes of the airport and 20 minutes from Downtown Nashville. The Community will feature a pool, cabana and dog park. This townhome features 2 bed/2.5 bath plus patio with 9' ceilings, 42" cabinets with granite counter tops and backsplash in the kitchen. Each bedroom has its own walk-in-closet and ensuite bathroom. Owners will enjoy the storage in this home with attic pulldown stairs and a storage room off the rear patio. Our Mortgage Choice Incentive includes $10,000 towards closing costs and a Move-in-Package which includes a refrigerator, washer, dryer and blinds (tied to using a preferred lender)
Home Highlights
Parking
1 Open Spaces
Outdoor
Porch, Patio, Pool
A/C
Heating & Cooling
HOA
$138/Monthly
Price/Sqft
$278
Listed
27 days ago
Home Details for 5131 Dayflower Dr #54
Active Status |
|---|
MLS Status: Active |
Interior Features |
|---|
Interior Details Basement: SlabNumber of Rooms: 5Types of Rooms: Bedroom 2, Dining Room, Kitchen, Living Room, Bedroom 1 |
Beds & Baths Number of Bedrooms: 2Number of Bathrooms: 3Number of Bathrooms (full): 2Number of Bathrooms (half): 1 |
Dimensions and Layout Living Area: 1209 Square Feet |
Appliances & Utilities Utilities: Water Available, Underground UtilitiesAppliances: Dishwasher, Disposal, ENERGY STAR Qualified Appliances, MicrowaveDishwasherDisposalMicrowave |
Heating & Cooling Heating: Central,ENERGY STAR Qualified EquipmentHas CoolingHas HeatingHeating Fuel: Central |
Fireplace & Spa No Fireplace |
Gas & Electric Has Electric on Property |
Windows, Doors, Floors & Walls Flooring: Carpet, Laminate, Tile |
Levels, Entrance, & Accessibility Stories: 2Levels: TwoFloors: Carpet, Laminate, Tile |
View No View |
Security Security: Smoke Detector(s) |
Exterior Features |
|---|
Exterior Home Features Roof: ShinglePatio / Porch: Covered Porch, PatioHas a Private Pool |
Parking & Garage Open Parking Spaces: 1No CarportNo GarageNo Attached GarageHas Open ParkingParking Spaces: 1Parking: Assigned |
Pool Pool: In Ground, AssociationPool |
Frontage Not on Waterfront |
Water & Sewer Sewer: Public Sewer |
Finished Area Finished Area (above surface): 1209 Square Feet |
Days on Market |
|---|
Days on Market: 27 |
Property Information |
|---|
Year Built Year Built: 2024Year Renovated: 2024 |
Property Type / Style Property Type: ResidentialProperty Subtype: Horizontal Property Regime - Detached, Residential |
Building Construction Materials: Fiber Cement, BrickIs a New ConstructionNot Attached Property |
Price & Status |
|---|
Price List Price: $335,990Price Per Sqft: $278 |
Status Change & Dates Possession Timing: Close Of Escrow |
Location |
|---|
Direction & Address City: HermitageCommunity: Tulip Hills |
School Information Elementary School: Dodson ElementaryJr High / Middle School: DuPont Tyler MiddleHigh School: McGavock Comp High School |
Agent Information |
|---|
Listing Agent Listing ID: 2637588 |
Building |
|---|
Building Area Building Area: 1209 Square Feet |
Community |
|---|
Not Senior Community |
HOA |
|---|
HOA Fee Includes: Maintenance Structure, Maintenance Grounds, Insurance, Recreation FacilitiesHOA Fee (second): 250HOA Fee Frequency (second): One TimeHas an HOAHOA Fee: $138/Monthly |
Listing Info |
|---|
Special Conditions: Standard |
Energy |
|---|
Energy Efficiency Features: HVAC, Windows, Thermostat |
Compensation |
|---|
Buyer Agency Commission: 7500Buyer Agency Commission Type: $ |
Notes The listing broker’s offer of compensation is made only to participants of the MLS where the listing is filed |
Miscellaneous |
|---|
Mls Number: 2637588 |
Additional Information |
|---|
HOA Amenities: Pool,Underground UtilitiesMlg Can ViewMlg Can Use: IDX |
Last check for updates: about 4 hours ago
Listing Provided by: Mark O Connell, (615) 708-2345
Beazer Homes, (615) 244-9600
Rob Law, (615) 522-4640
Beazer Homes, (615) 244-9600
Source: RealTracs MLS as distributed by MLS GRID, MLS#2637588

Price History for 5131 Dayflower Dr #54
| Date | Price | Event | Source |
|---|---|---|---|
| 04/01/2024 | $335,990 | Listed For Sale | RealTracs MLS as distributed by MLS GRID #2637588 |
| 04/01/2024 | ListingRemoved | RealTracs MLS as distributed by MLS GRID #2635234 | |
| 03/26/2024 | $335,990 | Listed For Sale | RealTracs MLS as distributed by MLS GRID #2635234 |
Similar Homes You May Like
Skip to last item
Skip to first item
New Listings near 5131 Dayflower Dr #54
Skip to last item
Skip to first item
Comparable Sales for 5131 Dayflower Dr #54
Address | Distance | Property Type | Sold Price | Sold Date | Bed | Bath | Sqft |
|---|---|---|---|---|---|---|---|
0.37 | Single-Family Home | $337,000 | 03/19/24 | 3 | 2 | 1,163 | |
0.34 | Single-Family Home | $369,900 | 05/05/23 | 3 | 2 | 1,373 | |
0.38 | Single-Family Home | $360,000 | 02/27/24 | 3 | 2 | 1,440 | |
0.41 | Single-Family Home | $493,720 | 03/13/24 | 3 | 3 | 2,134 | |
0.50 | Single-Family Home | $430,000 | 03/29/24 | 3 | 3 | 1,633 | |
0.44 | Single-Family Home | $466,720 | 10/30/23 | 3 | 3 | 2,134 | |
0.46 | Single-Family Home | $479,820 | 04/22/24 | 3 | 3 | 2,143 | |
0.46 | Single-Family Home | $477,000 | 03/12/24 | 3 | 3 | 2,143 | |
0.61 | Single-Family Home | $370,000 | 09/27/23 | 3 | 3 | 1,318 | |
0.47 | Single-Family Home | $455,000 | 03/14/24 | 3 | 3 | 2,143 |
Neighborhood Overview
Neighborhood stats provided by third party data sources.
What Locals Say about Rachel Jackson Garden Club
- bert1959
- 9y ago
"Hermitage has really grown in the last few years. We have so many great restaurants that are close and downtown Nashville and we are about 15 minutes away (depending on traffic). We have access to Percy Priest Lake (about 12 minutes away). Old Hickory that is 20 - 30 minutes away. Providence in Mt. Juliet is about 15 minutes away. You can get to the interstate in about 5 minutes. We have a Metro Police Precinct and a library (located next to each other) less than 10 minutes away on Central Pike. Summit Hospital is less than 10 minutes away, also on Central Pike. If you don't want to drive into Nashville for a Titans or Prediators game ride the Star (train). It will only take you about 7 minutes to get to the parking lot. We have lived in Hermitage for 33 years and the perks just keep getting better. If your looking for a great part of Davidson County try Hermitage. We are close to everything but parts of it still have the country feel."
- Bart B.
- 9y ago
"This residential area is quiet and picturesque revealing wildlife near shopping with interstate access nearby. Room for kids, pets, gardens, and expansion. Beautiful full grown trees. Serene setting provides a peaceful feeling of being home."
LGBTQ Local Legal Protections
LGBTQ Local Legal Protections
Mark O Connell, Beazer Homes

Based on information submitted to the MLS GRID as of 2024-02-09 15:39:37 PST. All data is obtained from various sources and may not have been verified by broker or MLS GRID. Supplied Open House Information is subject to change without notice. All information should be independently reviewed and verified for accuracy. Properties may or may not be listed by the office/agent presenting the information. Some IDX listings have been excluded from this website. Click here for more information
The listing broker’s offer of compensation is made only to participants of the MLS where the listing is filed.
The listing broker’s offer of compensation is made only to participants of the MLS where the listing is filed.
5131 Dayflower Dr #54, Hermitage, TN 37076 is a 2 bedroom, 3 bathroom, 1,209 sqft single-family home built in 2024. 5131 Dayflower Dr #54 is located in Rachel Jackson Garden Club, Hermitage. This property is currently available for sale and was listed by RealTracs MLS as distributed by MLS GRID on Apr 1, 2024. The MLS # for this home is MLS# 2637588.
