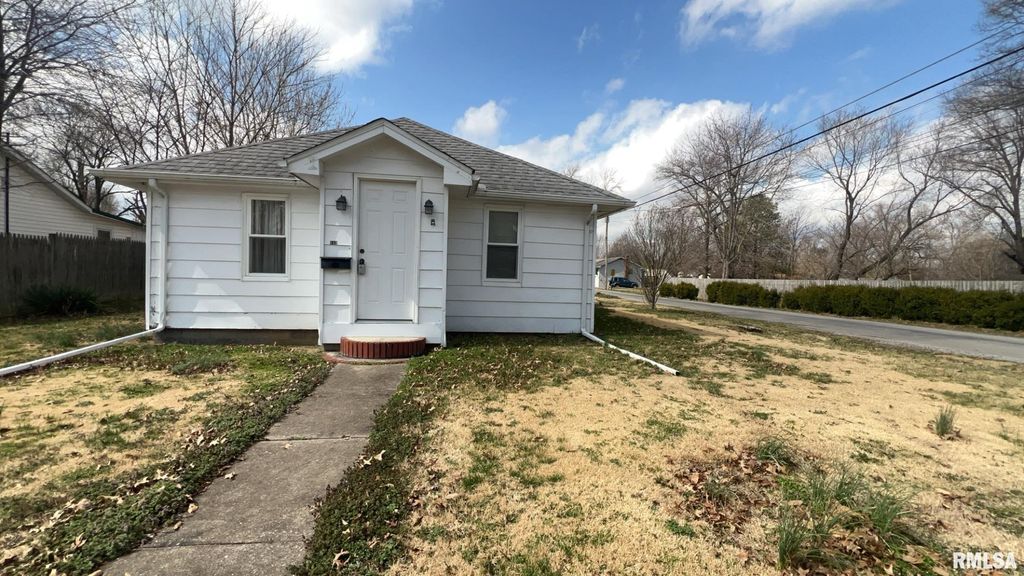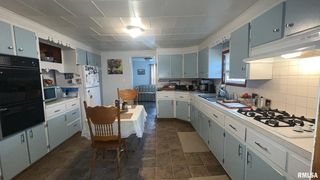


UNDER CONTRACT
513 N 9th St
Benton, IL 62812
- 2 Beds
- 1 Bath
- 1,120 sqft
- 2 Beds
- 1 Bath
- 1,120 sqft
2 Beds
1 Bath
1,120 sqft
Local Information
© Google
-- mins to
Commute Destination
Description
This charming 2-bedroom, 1-bathroom oasis nestled on a corner lot is ready to steal your heart. Step through the inviting front door and be greeted by a spacious living area adorned with natural light, creating a warm and welcoming atmosphere. The cozy yet functional layout offers endless possibilities, whether you're hosting a movie night or enjoying a peaceful evening by yourself. Need some extra storage space? Look no further than the partial basement, a hidden gem awaiting your personal touch. Imagine transforming it into a home gym, an entertainment haven, or perhaps a cozy reading nook. The potential is limitless. Attention all car enthusiasts and DIY fanatics – the detached garage is a haven for your projects and hobbies. With enough space to park your vehicles and indulge in your creative endeavors, it's a perfect sanctuary for the handy homeowner. Escape into your own private oasis in the backyard, where a privacy fence encloses an enchanting haven. Spend lazy afternoons lounging, basking in the sun's gentle rays, or host unforgettable barbecues with loved ones. The shed with electricity is a delightful bonus, providing the perfect spot for a workshop or a secret getaway from the bustle of daily life. Conveniently located, your new home is just moments away from all the amenities you desire.
Home Highlights
Parking
Garage
Outdoor
No Info
A/C
Heating & Cooling
HOA
None
Price/Sqft
$57
Listed
54 days ago
Home Details for 513 N 9th St
Interior Features |
|---|
Interior Details Basement: Partial,UnfinishedNumber of Rooms: 9Types of Rooms: Upper Level, Third Floor, Additional Level, Bedroom 2, Main Level, Kitchen, Lower Level, Basement Level, Bedroom 1 |
Beds & Baths Number of Bedrooms: 2Number of Bathrooms: 1Number of Bathrooms (full): 1 |
Dimensions and Layout Living Area: 1120 Square Feet |
Appliances & Utilities Appliances: Microwave, Range/OvenMicrowave |
Heating & Cooling Heating: Natural GasHas CoolingAir Conditioning: Central AirHas HeatingHeating Fuel: Natural Gas |
Exterior Features |
|---|
Exterior Home Features Roof: ShingleOther Structures: Shed(s) |
Parking & Garage Number of Garage Spaces: 1Number of Covered Spaces: 1Other Parking: Number Of Garage Remotes: 0No CarportHas a GarageNo Attached GarageParking Spaces: 1Parking: Detached |
Frontage Road Surface Type: Paved |
Water & Sewer Sewer: Public Sewer |
Days on Market |
|---|
Days on Market: 54 |
Property Information |
|---|
Year Built Year Built: 1930 |
Property Type / Style Property Type: ResidentialProperty Subtype: Single Family Residence, ResidentialArchitecture: Bungalow |
Building Construction Materials: Frame, Aluminum SidingNot a New Construction |
Property Information Parcel Number: 0817165004 |
Price & Status |
|---|
Price List Price: $64,000Price Per Sqft: $57 |
Active Status |
|---|
MLS Status: Pending Continue to Show |
Location |
|---|
Direction & Address City: BentonCommunity: JD Smith |
School Information Elementary School: BentonJr High / Middle School: BentonHigh School: Benton Consolidated High School |
Agent Information |
|---|
Listing Agent Listing ID: EB452481 |
Building |
|---|
Building Area Building Area: 1120 Square Feet |
HOA |
|---|
Association for this Listing: Egyptian Board of REALTORS |
Lot Information |
|---|
Lot Area: 6969.6 sqft |
Mobile R/V |
|---|
Mobile Home Park Mobile Home Units: Feet |
Compensation |
|---|
Buyer Agency Commission: 25Buyer Agency Commission Type: % |
Notes The listing broker’s offer of compensation is made only to participants of the MLS where the listing is filed |
Miscellaneous |
|---|
BasementMls Number: EB452481Zillow Contingency Status: Under Contract |
Additional Information |
|---|
Mlg Can ViewMlg Can Use: IDX |
Last check for updates: about 20 hours ago
Listing courtesy of Kimberly A Desett, (618) 422-9292
VIP Realty
Originating MLS: Egyptian Board of REALTORS
Source: RMLS Alliance, MLS#EB452481

IDX information is provided exclusively for personal, non-commercial use, and may not be used for any purpose other than to identify prospective properties consumers may be interested in purchasing. Information is deemed reliable but not guaranteed.
The listing broker’s offer of compensation is made only to participants of the MLS where the listing is filed.
The listing broker’s offer of compensation is made only to participants of the MLS where the listing is filed.
Price History for 513 N 9th St
| Date | Price | Event | Source |
|---|---|---|---|
| 04/08/2024 | $64,000 | Contingent | RMLS Alliance #EB452481 |
| 03/25/2024 | $64,000 | PriceChange | RMLS Alliance #EB452481 |
| 03/05/2024 | $72,000 | Listed For Sale | RMLS Alliance #EB452481 |
Similar Homes You May Like
Skip to last item
- Derek P Eisenberg, Continental Real Estate Group
- Stevie Rae, House 2 Home Realty Marion
- Aaron Coon, House 2 Home Realty Carterville
- Cade M Avripas, Avripas Southern Real Estate
- See more homes for sale inBentonTake a look
Skip to first item
New Listings near 513 N 9th St
Skip to last item
- Derek P Eisenberg, Continental Real Estate Group
- Rob Underwood, Southern Illinois Realty Experts Herrin
- See more homes for sale inBentonTake a look
Skip to first item
Property Taxes and Assessment
| Year | 2022 |
|---|---|
| Tax | |
| Assessment | $30,165 |
Home facts updated by county records
Comparable Sales for 513 N 9th St
Address | Distance | Property Type | Sold Price | Sold Date | Bed | Bath | Sqft |
|---|---|---|---|---|---|---|---|
0.20 | Single-Family Home | $76,000 | 12/21/23 | 2 | 1 | 945 | |
0.30 | Single-Family Home | $11,000 | 06/14/23 | 2 | 1 | 936 | |
0.38 | Single-Family Home | $79,000 | 01/12/24 | 2 | 1 | 1,286 | |
0.37 | Single-Family Home | $107,500 | 03/07/24 | 2 | 1 | 1,365 | |
0.34 | Single-Family Home | $17,000 | 08/03/23 | 2 | 1 | 768 | |
0.38 | Single-Family Home | $6,900 | 09/29/23 | 2 | 1 | 1,080 | |
0.37 | Single-Family Home | $73,000 | 05/03/23 | 3 | 1 | 1,000 | |
0.02 | Single-Family Home | $30,000 | 10/25/23 | 2 | 1 | 700 | |
0.20 | Single-Family Home | $91,000 | 01/16/24 | 2 | 1 | 980 | |
0.14 | Single-Family Home | $118,000 | 04/19/24 | 3 | 2 | 1,575 |
LGBTQ Local Legal Protections
LGBTQ Local Legal Protections
Kimberly A Desett, VIP Realty

513 N 9th St, Benton, IL 62812 is a 2 bedroom, 1 bathroom, 1,120 sqft single-family home built in 1930. This property is currently available for sale and was listed by RMLS Alliance on Mar 5, 2024. The MLS # for this home is MLS# EB452481.
