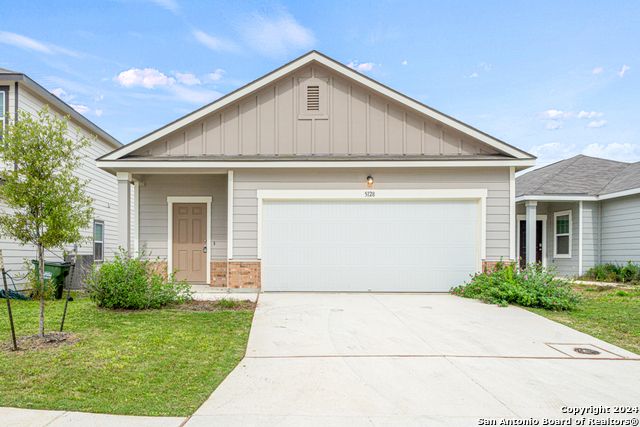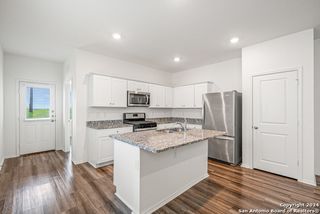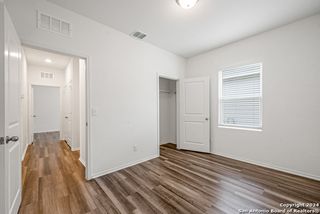


FOR SALE
5128 FIREFLY HLS
Saint Hedwig, TX 78152
- 3 Beds
- 2 Baths
- 1,398 sqft
- 3 Beds
- 2 Baths
- 1,398 sqft
3 Beds
2 Baths
1,398 sqft
We estimate this home will sell faster than 82% nearby.
Local Information
© Google
-- mins to
Commute Destination
Description
Nestled within the coveted Hallie's Ranch community, this charming residence boasts an inviting open floor plan and an array of coveted amenities to elevate your lifestyle. Upon entering, be greeted by the warm wood-style flooring guiding you to the spacious living room, enhanced by a refreshing ceiling fan and ample natural light streaming in through two expansive windows. The heart of this home, the kitchen, impresses with sleek granite countertops, modern appliances, and a convenient island perfect for culinary adventures. Retreat to the luxurious master suite, offering a private oasis with its generously sized stand-up shower and soothing neutral tones. Outside, the fenced-in backyard provides a private sanctuary, completing the allure of this exceptional rental home.
Home Highlights
Parking
2 Car Garage
Outdoor
No Info
A/C
Heating & Cooling
HOA
$29/Monthly
Price/Sqft
$179
Listed
31 days ago
Home Details for 5128 FIREFLY HLS
Interior Features |
|---|
Interior Details Number of Rooms: 6Types of Rooms: Master Bedroom, Bedroom 2, Bedroom 3, Master Bathroom, Kitchen, Living Room |
Beds & Baths Number of Bedrooms: 3Number of Bathrooms: 2Number of Bathrooms (full): 2 |
Dimensions and Layout Living Area: 1398 Square Feet |
Appliances & Utilities Appliances: Refrigerator, Disposal, DishwasherDishwasherDisposalLaundry: Laundry RoomRefrigerator |
Heating & Cooling Heating: Central,ElectricHas CoolingAir Conditioning: Central AirHas HeatingHeating Fuel: Central |
Fireplace & Spa Fireplace: Not ApplicableNo Fireplace |
Windows, Doors, Floors & Walls Window: Window CoveringsFlooring: Vinyl |
Levels, Entrance, & Accessibility Stories: 1Levels: OneFloors: Vinyl |
Exterior Features |
|---|
Exterior Home Features Roof: CompositionFoundation: SlabNo Private Pool |
Parking & Garage Number of Garage Spaces: 2Number of Covered Spaces: 2Has a GarageHas an Attached GarageParking Spaces: 2Parking: Two Car Garage,Attached |
Pool Pool: None |
Water & Sewer Sewer: Sewer System |
Days on Market |
|---|
Days on Market: 31 |
Property Information |
|---|
Year Built Year Built: 2021 |
Property Type / Style Property Type: ResidentialProperty Subtype: Single Family ResidenceArchitecture: Ranch |
Building Construction Materials: Aluminum Siding, Vinyl SidingNot a New Construction |
Property Information Condition: Pre-OwnedParcel Number: 051939500070 |
Price & Status |
|---|
Price List Price: $250,000Price Per Sqft: $179 |
Status Change & Dates Possession Timing: Close Of Escrow |
Active Status |
|---|
MLS Status: Active |
Media |
|---|
Location |
|---|
Direction & Address City: St HedwigCommunity: Hallies Ranch |
School Information Elementary School: Rose GardenElementary School District: Schertz-Cibolo-Universal City IsdJr High / Middle School: CorbettJr High / Middle School District: Schertz-Cibolo-Universal City IsdHigh School: ClemensHigh School District: Schertz-Cibolo-Universal City Isd |
Agent Information |
|---|
Listing Agent Listing ID: 1761906 |
Building |
|---|
Building Area Building Area: 1398 Square Feet |
Community |
|---|
Community Features: Clubhouse, Playground |
HOA |
|---|
HOA Name: Hallies Ranch Homeowners' Association, IncHas an HOAHOA Fee: $350/Annually |
Lot Information |
|---|
Lot Area: 5183.64 sqft |
Offer |
|---|
Listing Terms: Conventional, FHA, VA Loan, Cash |
Compensation |
|---|
Buyer Agency Commission: 2.5Buyer Agency Commission Type: %Sub Agency Commission: 0 |
Notes The listing broker’s offer of compensation is made only to participants of the MLS where the listing is filed |
Miscellaneous |
|---|
Mls Number: 1761906 |
Additional Information |
|---|
ClubhousePlayground |
Last check for updates: about 15 hours ago
Listing courtesy of Collin Corrington TREC #706046, (210) 602-6979
White Line Realty LLC
Source: SABOR, MLS#1761906

Price History for 5128 FIREFLY HLS
| Date | Price | Event | Source |
|---|---|---|---|
| 03/27/2024 | $250,000 | Listed For Sale | SABOR #1761906 |
Similar Homes You May Like
Skip to last item
- Jason Rozacky TREC #675254, Top Gun Realty, LLC
- Kimberly Scandrett-Mauldin TREC #634179, Realty Advantage
- Michael Barrow TREC #656452, Brohill Realty Ltd
- Natalie Duran TREC #624535, Core Values Realty Associates
- Scott Malouff TREC #658231, Keller Williams Heritage
- Jansen Curry TREC #809616, Inspire TX Realty
- Melissa Stagers TREC #435856, M. Stagers Realty Partners
- Johana Tamez TREC #771661, 1st Independence Realty LLC
- Christopher Marti TREC #628996, Housifi
- See more homes for sale inSaint HedwigTake a look
Skip to first item
New Listings near 5128 FIREFLY HLS
Skip to last item
- Angela Hayden TREC #621488, Hayden Investments, LLC
- Christopher Marti TREC #628996, Housifi
- See more homes for sale inSaint HedwigTake a look
Skip to first item
Property Taxes and Assessment
| Year | 2023 |
|---|---|
| Tax | |
| Assessment | $264,570 |
Home facts updated by county records
Comparable Sales for 5128 FIREFLY HLS
Address | Distance | Property Type | Sold Price | Sold Date | Bed | Bath | Sqft |
|---|---|---|---|---|---|---|---|
0.33 | Single-Family Home | - | 08/16/23 | 4 | 3 | 2,258 | |
0.64 | Single-Family Home | - | 05/16/23 | 3 | 2 | 1,616 | |
0.75 | Single-Family Home | - | 05/02/23 | 3 | 2 | 1,616 |
What Locals Say about Saint Hedwig
- Veronica B.
- Resident
- 5y ago
"I’ve lived here for 15 years and I love it! I will live here until I retire. Great schools and great neighbors!"
LGBTQ Local Legal Protections
LGBTQ Local Legal Protections
Collin Corrington, White Line Realty LLC

IDX information is provided exclusively for personal, non-commercial use, and may not be used for any purpose other than to identify prospective properties consumers may be interested in purchasing.
Information is deemed reliable but not guaranteed.
The listing broker’s offer of compensation is made only to participants of the MLS where the listing is filed.
The listing broker’s offer of compensation is made only to participants of the MLS where the listing is filed.
5128 FIREFLY HLS, Saint Hedwig, TX 78152 is a 3 bedroom, 2 bathroom, 1,398 sqft single-family home built in 2021. This property is currently available for sale and was listed by SABOR on Mar 27, 2024. The MLS # for this home is MLS# 1761906.
