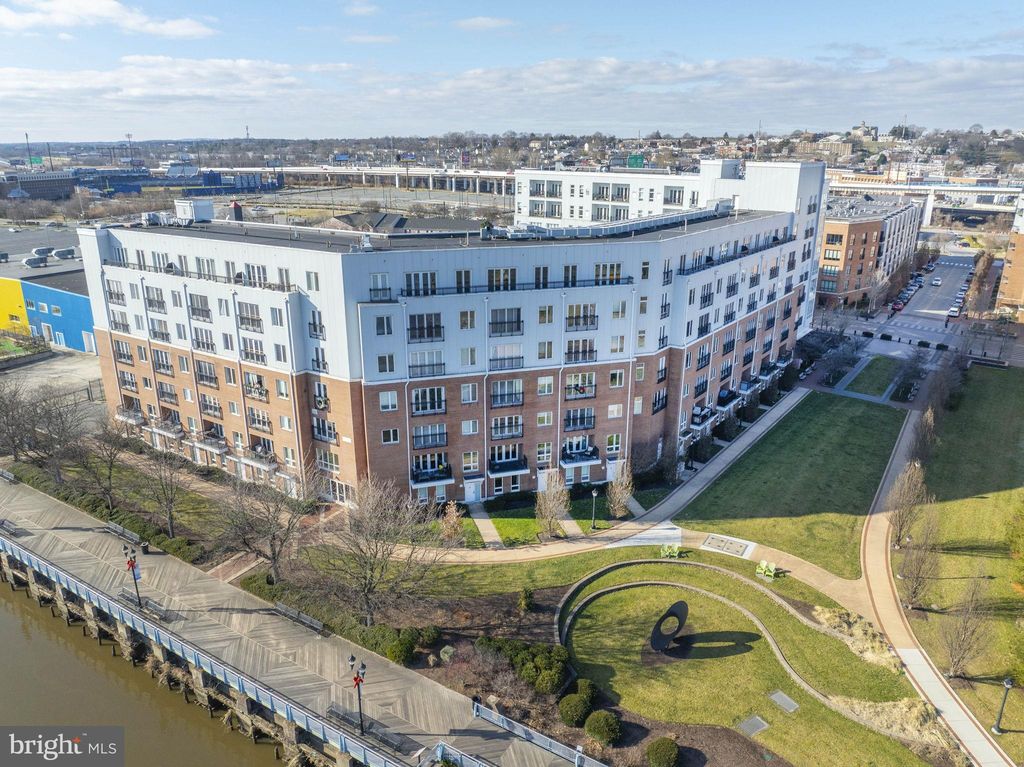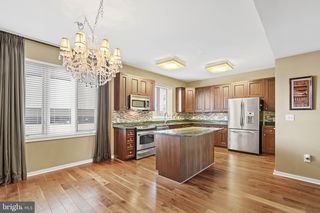


FOR SALEOPEN SUN, 1-3PM
512 Harlan Blvd
Wilmington, DE 19801
Riverfront- 4 Beds
- 4 Baths
- 2,639 sqft
- 4 Beds
- 4 Baths
- 2,639 sqft
4 Beds
4 Baths
2,639 sqft
Local Information
© Google
-- mins to
Commute Destination
Description
Welcome to the epitome of waterfront living at this extraordinary three-level townhome in Justison Landing, a former model home nestled on the Wilmington River Front. This stunning residence features four bedrooms and 3.5 baths, providing ample space and breathtaking water views. Upon entering, you will be greeted by a private entrance and a two-car garage with convenient inside access. For added convenience, a private elevator grants access to all three levels of the townhome. The main level is designed to impress, showcasing wide plank Brazilian cherry flooring and a custom kitchen adorned with granite countertops and stainless steel appliances. This level also includes a cozy family room and a spacious dining area. The highlight of the main level is the expansive Great Room, bathed in natural light, and featuring a mosaic fireplace. Step out onto the balcony and be captivated by the panoramic views of the River Front. The upper level is dedicated to the luxurious Primary Bedroom suite. This serene retreat includes a Juliet Balcony, a generously sized walk-in closet, and a lavish bathroom adorned with natural marble floors. Indulge in relaxation with a soaking tub and a stall shower. Two additional bedrooms on the third level share a full bath, perfect for accommodating guests or creating a home office space. The convenience of laundry facilities, complete with a new washer and dryer, is also located on this floor. The entry level floor offers versatility with a fourth bedroom that can easily be transformed into an office, workout area, or den. This level also provides access to the two attached car garage, offering ample storage space. Situated in a sophisticated setting, this residence offers a high quality of life with its proximity to parks, a river walk, miles of walking trails, a movie theater, gym, restaurants, beer garden, cafes, mini-golf, and the Blue Rocks Stadium. Additionally, residents will enjoy the convenience of a concierge service at the front lobby. Monthly fees cover most utilities, common areas, exterior maintenance, landscaping, snow removal, as well as 24-hour concierge and security services, providing peace of mind and a worry-free lifestyle. Experience luxury at its finest with unparalleled views and a host of amenities in this captivating townhome.
Open House
Sunday, April 28
1:00 PM to 3:00 PM
Home Highlights
Parking
2 Car Garage
Outdoor
No Info
A/C
Heating & Cooling
HOA
None
Price/Sqft
$208
Listed
113 days ago
Home Details for 512 Harlan Blvd
Interior Features |
|---|
Interior Details Number of Rooms: 1Types of Rooms: Basement |
Beds & Baths Number of Bedrooms: 4Number of Bathrooms: 4Number of Bathrooms (full): 3Number of Bathrooms (half): 1Number of Bathrooms (main level): 1 |
Dimensions and Layout Living Area: 2639 Square Feet |
Appliances & Utilities Appliances: Built-In Microwave, Built-In Range, Dishwasher, Disposal, Stainless Steel Appliance(s), Electric Water HeaterDishwasherDisposalLaundry: Upper Level,Laundry Room |
Heating & Cooling Heating: 90% Forced Air,ElectricHas CoolingAir Conditioning: Central A/C,ElectricHas HeatingHeating Fuel: 90 Forced Air |
Fireplace & Spa Number of Fireplaces: 1Fireplace: ElectricHas a Fireplace |
Windows, Doors, Floors & Walls Flooring: Hardwood, Marble, Partially Carpeted, Wood Floors |
Levels, Entrance, & Accessibility Stories: 3Levels: ThreeAccessibility: Accessible Elevator Installed, Accessible EntranceElevatorFloors: Hardwood, Marble, Partially Carpeted, Wood Floors |
View View: River |
Security Security: 24 Hour Security, Desk in Lobby |
Exterior Features |
|---|
Exterior Home Features Other Structures: Above Grade, Below GradeExterior: Sidewalks, Street Lights, Balconies- MultipleFoundation: SlabNo Private Pool |
Parking & Garage Number of Garage Spaces: 2Number of Covered Spaces: 2No CarportHas a GarageHas an Attached GarageParking Spaces: 2Parking: Built In,Garage Faces Rear,Garage Door Opener,Inside Entrance,Oversized,Attached Garage |
Pool Pool: None |
Frontage Waterfront: RiverNot on Waterfront |
Water & Sewer Sewer: Public SewerWater Body: Christina River |
Finished Area Finished Area (above surface): 2639 Square Feet |
Days on Market |
|---|
Days on Market: 113 |
Property Information |
|---|
Year Built Year Built: 2008 |
Property Type / Style Property Type: ResidentialProperty Subtype: TownhouseStructure Type: Interior Row/TownhouseArchitecture: Contemporary |
Building Building Name: None AvailableConstruction Materials: Aluminum Siding, BrickNot a New Construction |
Property Information Condition: ExcellentIncluded in Sale: Washer / Dryer, Refrigerator, Tvs In Kit. & Office, Whiteboard In Office, Mirror In Kit., Rugs In Great Rm., outdoor Furniture, Bath ShelvesParcel Number: 26042.00024.C.H107 |
Price & Status |
|---|
Price List Price: $550,000Price Per Sqft: $208 |
Status Change & Dates Possession Timing: Immediate, Negotiable |
Active Status |
|---|
MLS Status: ACTIVE |
Media |
|---|
Location |
|---|
Direction & Address City: WilmingtonCommunity: Justison Landing |
School Information Elementary School District: ChristinaJr High / Middle School District: ChristinaHigh School District: Christina |
Agent Information |
|---|
Listing Agent Listing ID: DENC2054474 |
Building |
|---|
Building Details Builder Name: Buccini Pollin |
Community |
|---|
Not Senior Community |
HOA |
|---|
HOA Fee Includes: All Ground Fee, Common Area Maintenance, Custodial Services Maintenance, Maintenance Structure, Insurance, Reserve Funds, Sewer, Snow Removal, Trash, WaterNo HOA |
Listing Info |
|---|
Special Conditions: Standard |
Offer |
|---|
Listing Agreement Type: Exclusive Right To SellListing Terms: Cash, Conventional |
Compensation |
|---|
Buyer Agency Commission: 2.5Buyer Agency Commission Type: %Sub Agency Commission: 0Sub Agency Commission Type: % |
Notes The listing broker’s offer of compensation is made only to participants of the MLS where the listing is filed |
Business |
|---|
Business Information Ownership: Condominium |
Miscellaneous |
|---|
Mls Number: DENC2054474Attic: AtticWater ViewWater View: River |
Additional Information |
|---|
HOA Amenities: Common Grounds,Jogging Path,Security |
Last check for updates: 1 day ago
Listing courtesy of Peggy Centrella, (302) 540-0689
Patterson-Schwartz-Hockessin, (302) 239-3000
Source: Bright MLS, MLS#DENC2054474

Also Listed on Patterson Schwartz.
Price History for 512 Harlan Blvd
| Date | Price | Event | Source |
|---|---|---|---|
| 04/22/2024 | $550,000 | PriceChange | Bright MLS #DENC2054474 |
| 02/15/2024 | $565,000 | PriceChange | Bright MLS #DENC2054474 |
| 01/05/2024 | $575,000 | Listed For Sale | Bright MLS #DENC2054474 |
Similar Homes You May Like
Skip to last item
Skip to first item
New Listings near 512 Harlan Blvd
Skip to last item
- Coldwell Banker Rowley Realtors
- See more homes for sale inWilmingtonTake a look
Skip to first item
Property Taxes and Assessment
| Year | 2023 |
|---|---|
| Tax | $6,823 |
| Assessment | $189,200 |
Home facts updated by county records
Comparable Sales for 512 Harlan Blvd
Address | Distance | Property Type | Sold Price | Sold Date | Bed | Bath | Sqft |
|---|---|---|---|---|---|---|---|
0.01 | Townhouse | $565,000 | 12/08/23 | 4 | 4 | 2,875 | |
0.49 | Townhouse | $330,000 | 07/11/23 | 4 | 4 | 2,567 | |
0.41 | Townhouse | $467,500 | 07/28/23 | 3 | 4 | 2,400 | |
0.47 | Townhouse | $465,000 | 01/29/24 | 3 | 4 | 2,400 | |
0.40 | Townhouse | $218,000 | 06/02/23 | 4 | 3 | 1,957 | |
0.40 | Townhouse | $449,900 | 05/17/23 | 3 | 3 | 2,450 | |
0.50 | Townhouse | $535,000 | 05/25/23 | 3 | 4 | 2,450 | |
0.44 | Townhouse | $180,000 | 12/20/23 | 4 | 3 | 1,975 | |
0.48 | Townhouse | $215,000 | 05/31/23 | 4 | 3 | 2,050 | |
0.33 | Townhouse | $200,000 | 07/21/23 | 4 | 2 | 1,825 |
Neighborhood Overview
Neighborhood stats provided by third party data sources.
What Locals Say about Riverfront
- Maljestock
- Resident
- 1mo ago
"Our apartment holds happy hours, but there are minimal events outside of Blue Rocks games and restaurants."
- Jeff C.
- Resident
- 3y ago
"Perfect small city living! Restaurants are close, minor league baseball stadium is beautiful. Theater and Amtrak within 4 blocks. "
- Jeff C
- Resident
- 4y ago
"Very easy. 95 just 2 blocks away and Amtrak/SEPTA 4 blocks away. I can be on a train to Philly in 10 minutes or heading south to the beaches one hour away via 95"
- Jeff C.
- Resident
- 5y ago
"Very easy to Philly by train or car. Riverfront homes are an easy walk to the train station and just blocks from I-95"
- Samantha L.
- Resident
- 5y ago
"The commute is quite manageable, very short- I work in the city center so it’s an easy 5 minute drive from the Riverfront. During the end of business days, a lot of people leave Barclays, Navient and others so it’s slightly congested "
LGBTQ Local Legal Protections
LGBTQ Local Legal Protections
Peggy Centrella, Patterson-Schwartz-Hockessin

The data relating to real estate for sale on this website appears in part through the BRIGHT Internet Data Exchange program, a voluntary cooperative exchange of property listing data between licensed real estate brokerage firms, and is provided by BRIGHT through a licensing agreement.
Listing information is from various brokers who participate in the Bright MLS IDX program and not all listings may be visible on the site.
The property information being provided on or through the website is for the personal, non-commercial use of consumers and such information may not be used for any purpose other than to identify prospective properties consumers may be interested in purchasing.
Some properties which appear for sale on the website may no longer be available because they are for instance, under contract, sold or are no longer being offered for sale.
Property information displayed is deemed reliable but is not guaranteed.
Copyright 2024 Bright MLS, Inc. Click here for more information
The listing broker’s offer of compensation is made only to participants of the MLS where the listing is filed.
The listing broker’s offer of compensation is made only to participants of the MLS where the listing is filed.
512 Harlan Blvd, Wilmington, DE 19801 is a 4 bedroom, 4 bathroom, 2,639 sqft townhouse built in 2008. 512 Harlan Blvd is located in Riverfront, Wilmington. This property is currently available for sale and was listed by Bright MLS on Jan 3, 2024. The MLS # for this home is MLS# DENC2054474.
