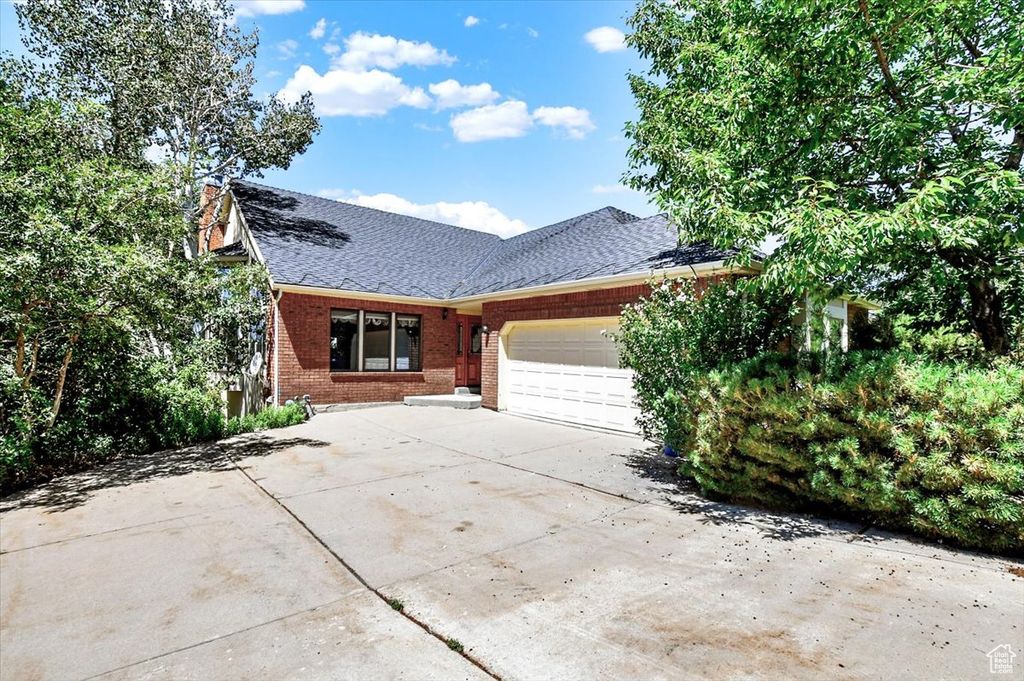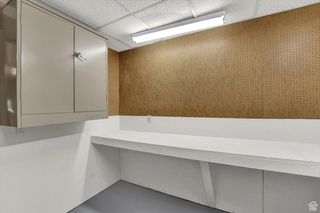


FOR SALE
5117 Ridgedale Dr
Ogden, UT 84403
Shadow Valley- 4 Beds
- 3 Baths
- 3,801 sqft
- 4 Beds
- 3 Baths
- 3,801 sqft
4 Beds
3 Baths
3,801 sqft
Local Information
© Google
-- mins to
Commute Destination
Description
This beauty is back on the market ready for the next owner!! After a complete deck renovation, the views await! One-level living with open concept living room with high vaulted ceilings and a wall of windows. The lower level boasts an amazing entertaining space, complete with wet bar, full bar and barstools! Gorgeous stone fireplace and high ceilings! Easy to show! This low-maintenance home can be yours!
Home Highlights
Parking
Garage
Outdoor
No Info
A/C
Heating & Cooling
HOA
$105/Monthly
Price/Sqft
$157
Listed
48 days ago
Home Details for 5117 Ridgedale Dr
Interior Features |
|---|
Interior Details Basement: Daylight,Full,Walk-Out AccessNumber of Rooms: 7Types of Rooms: Master BedroomWet Bar |
Beds & Baths Number of Bedrooms: 4Main Level Bedrooms: 2Number of Bathrooms: 3Number of Bathrooms (full): 2Number of Bathrooms (three quarters): 1 |
Dimensions and Layout Living Area: 3801 Square Feet |
Appliances & Utilities Utilities: Natural Gas Connected, Electricity Connected, Sewer Connected, Water ConnectedAppliances: Microwave, Range Hood, Refrigerator, Disposal, Free-Standing RangeDisposalLaundry: Electric Dryer HookupMicrowaveRefrigerator |
Heating & Cooling Heating: CentralHas CoolingAir Conditioning: Central AirHas HeatingHeating Fuel: Central |
Fireplace & Spa No Fireplace |
Gas & Electric Has Electric on Property |
Windows, Doors, Floors & Walls Window: Blinds, Drapes, Full, Window Coverings, Bay Window(s), Double Pane WindowsDoor: Sliding DoorsFlooring: Carpet, Marble, Tile, Travertine |
Levels, Entrance, & Accessibility Stories: 2Accessibility: Grip-Accessible Features, Single Level LivingFloors: Carpet, Marble, Tile, Travertine |
View Has a ViewView: Lake, Mountain(s), Valley |
Exterior Features |
|---|
Exterior Home Features Roof: AsphaltVegetation: Mature Trees, Pines, Scrub OakExterior: Entry (Foyer)No Private Pool |
Parking & Garage Number of Garage Spaces: 2Number of Covered Spaces: 2Open Parking Spaces: 2No CarportHas a GarageNo Attached GarageNo Open ParkingParking Spaces: 4Parking: Garage |
Frontage Not on Waterfront |
Farm & Range Frontage Length: 47 |
Surface & Elevation Topography: Terrain Hilly |
Finished Area Finished Area (above surface): 1917 Square FeetFinished Area (below surface): 1789.8 Square Feet |
Days on Market |
|---|
Days on Market: 48 |
Property Information |
|---|
Year Built Year Built: 1987Year Renovated: 2010 |
Property Type / Style Property Type: Residential IncomeProperty Subtype: Multi FamilyArchitecture: Rambler/Ranch |
Building Construction Materials: Brick, StuccoNot a New ConstructionDoes Not Include Home Warranty |
Property Information Condition: Blt./StandingIncluded in Sale: Microwave, Range, Range Hood, Refrigerator, Tv Antenna, Window CoveringsParcel Number: 061940010 |
Price & Status |
|---|
Price List Price: $595,000Price Per Sqft: $157 |
Active Status |
|---|
MLS Status: Active |
Location |
|---|
Direction & Address City: OgdenCommunity: Charenton Cove |
School Information Elementary School: Shadow ValleyElementary School District: OgdenJr High / Middle School: Mount OgdenJr High / Middle School District: OgdenHigh School: OgdenHigh School District: Ogden |
Agent Information |
|---|
Listing Agent Listing ID: 1985442 |
Building |
|---|
Building Area Building Area: 3801 Square Feet |
Community |
|---|
Not Senior Community |
HOA |
|---|
HOA Name: McCall DunnHOA Phone: 801-695-2857Has an HOAHOA Fee: $105/Monthly |
Lot Information |
|---|
Lot Area: 9583.2 sqft |
Documents |
|---|
Disclaimer: Information not guaranteed. Buyer to verify all information. |
Offer |
|---|
Listing Terms: Cash, Conventional, FHA, VA Loan |
Compensation |
|---|
Buyer Agency Commission: 2.5Buyer Agency Commission Type: % |
Notes The listing broker’s offer of compensation is made only to participants of the MLS where the listing is filed |
Miscellaneous |
|---|
BasementMls Number: 1985442Water ViewWater View: Lake |
Additional Information |
|---|
HOA Amenities: Other,Snow Removal |
Last check for updates: about 19 hours ago
Listing courtesy of Sue Wilkerson, (801) 540-3621
RE/MAX Crossroads
Rachel Roberts, (801) 710-7137
RE/MAX Crossroads
Source: UtahRealEstate.com, MLS#1985442

Price History for 5117 Ridgedale Dr
| Date | Price | Event | Source |
|---|---|---|---|
| 03/11/2024 | $595,000 | Listed For Sale | UtahRealEstate.com #1985442 |
| 02/01/2024 | $579,000 | ListingRemoved | UtahRealEstate.com #1891874 |
| 11/28/2023 | $579,000 | PendingToActive | UtahRealEstate.com #1891874 |
| 11/20/2023 | $579,000 | Pending | UtahRealEstate.com #1891874 |
| 09/25/2023 | $579,000 | PriceChange | UtahRealEstate.com #1891874 |
| 08/14/2023 | $599,900 | PriceChange | UtahRealEstate.com #1891874 |
| 08/01/2023 | $625,000 | Listed For Sale | UtahRealEstate.com #1891874 |
Similar Homes You May Like
Skip to last item
- Cornerstone Real Estate Professionals, LLC (South Ogden)
- Berkshire Hathaway HomeServices Utah Properties (So Ogden)
- Welch Randall Real Estate Services
- See more homes for sale inOgdenTake a look
Skip to first item
New Listings near 5117 Ridgedale Dr
Skip to last item
- Berkshire Hathaway HomeServices Utah Properties (Eden)
- See more homes for sale inOgdenTake a look
Skip to first item
Property Taxes and Assessment
| Year | 2022 |
|---|---|
| Tax | $4,255 |
| Assessment | $618,000 |
Home facts updated by county records
Neighborhood Overview
Neighborhood stats provided by third party data sources.
What Locals Say about Shadow Valley
- Justin T.
- Resident
- 3y ago
"My commute is pretty simple, we live close to everything that is of essential and I can’t complain. "
- Nicolerogers1115
- Resident
- 3y ago
"Nice upscale neighborhood. Good people. Well kept yards. Little noise. Nice sidewalks. Several hiking trails within walking distance from my home. "
- Kelsey V. N.
- Resident
- 4y ago
"Everyone and their dog is out walking! Close trails and beautiful views in a quiet neighborhood. I’ve lived here my whole life and it’s a perfect place to live and get outside. "
- Nicolerogers1115
- Resident
- 4y ago
"Elementary school is right here! Tons of kids around . Nice houses. Quiet. Very upscale . No traffic. Two grocery stores are close .roads well maintained. Playground is right here at Browning park. Nice sidewalks . "
- Chloe A.
- Resident
- 5y ago
"Public transportation doesn’t reach up here, as this area is nicer and everyone has a car, but you can drive about 5 minutes to a bus stop, or 15 minutes to the train station. You can exit this area directly into the 89 or Harrison, Ogden’s main road. "
- Shercraig
- Resident
- 5y ago
"Neighbors are great and we have friends here we’ve lived together here for many years. Lots of young families and great walking areas and views. "
- Ja
- 9y ago
"Beautiful nice and quiet Shadow Valley Community. "
LGBTQ Local Legal Protections
LGBTQ Local Legal Protections
Sue Wilkerson, RE/MAX Crossroads

Based on information from the Wasatch Front Regional Multiple Listing Service, Inc. as of 2024-01-24 15:13:16 PST. All data, including all measurements and calculations of area, is obtained from various sources and has not been, and will not be, verified by broker or the MLS. All information should be independently reviewed and verified for accuracy. Properties may or may not be listed by the office/agent presenting the information. Click here for more information
The listing broker’s offer of compensation is made only to participants of the MLS where the listing is filed.
The listing broker’s offer of compensation is made only to participants of the MLS where the listing is filed.
5117 Ridgedale Dr, Ogden, UT 84403 is a 4 bedroom, 3 bathroom, 3,801 sqft multi-family built in 1987. 5117 Ridgedale Dr is located in Shadow Valley, Ogden. This property is currently available for sale and was listed by UtahRealEstate.com on Mar 11, 2024. The MLS # for this home is MLS# 1985442.
