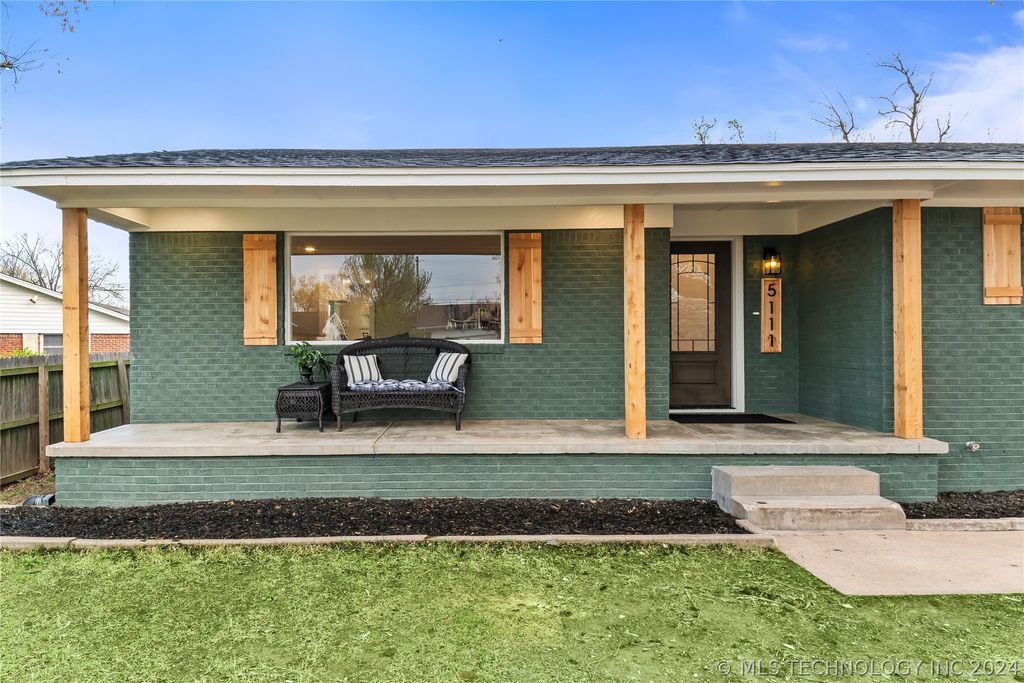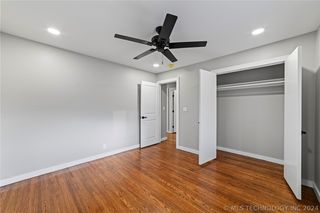


FOR SALE
5111 E 30th Pl S
Tulsa, OK 74114
Hoover- 4 Beds
- 3 Baths
- 1,878 sqft
- 4 Beds
- 3 Baths
- 1,878 sqft
4 Beds
3 Baths
1,878 sqft
We estimate this home will sell faster than 87% nearby.
Local Information
© Google
-- mins to
Commute Destination
Description
This home is fully remodeled and Pre-inspected by HouseMaster - one story, 4 beds, 3 full baths 2 living areas in a spacious layout.
Step inside to discover not one, but two master bedrooms, each designed to offer a luxurious and accessible experience. The first master bedroom is particularly noteworthy for features provide added convenience and safety for individuals with mobility challenges, (32in wide doors, a curb-less shower, and a wall-mounted sink)
The open kitchen with a beautiful granite island flows seamlessly into the family room, which can double as a formal dining area.
Enjoy the luxury of a formal living area, ideal for entertaining guests or simply unwinding after a long day. Need extra storage? No problem! This home comes equipped with a convenient storage shed.
Forget about lugging your washer and dryer around – the brand new units are here to stay.
Nestled in a prime location, you'll find yourself just a short 7-minute stroll from Darlington Park and a leisurely 14-minute walk to the 5300 Club Pool. With Saint Francis Hospital and LaFortune Park and Golf Course only a quick 10-minute drive away, convenience is at your fingertips.
Minutes from the Tulsa Fairgrounds, as well as a plethora of dining and shopping options. Easy access to the highway, commuting is a breeze.
Don't miss your chance to make this stunning home yours. Agent has ownership interest.
Step inside to discover not one, but two master bedrooms, each designed to offer a luxurious and accessible experience. The first master bedroom is particularly noteworthy for features provide added convenience and safety for individuals with mobility challenges, (32in wide doors, a curb-less shower, and a wall-mounted sink)
The open kitchen with a beautiful granite island flows seamlessly into the family room, which can double as a formal dining area.
Enjoy the luxury of a formal living area, ideal for entertaining guests or simply unwinding after a long day. Need extra storage? No problem! This home comes equipped with a convenient storage shed.
Forget about lugging your washer and dryer around – the brand new units are here to stay.
Nestled in a prime location, you'll find yourself just a short 7-minute stroll from Darlington Park and a leisurely 14-minute walk to the 5300 Club Pool. With Saint Francis Hospital and LaFortune Park and Golf Course only a quick 10-minute drive away, convenience is at your fingertips.
Minutes from the Tulsa Fairgrounds, as well as a plethora of dining and shopping options. Easy access to the highway, commuting is a breeze.
Don't miss your chance to make this stunning home yours. Agent has ownership interest.
Home Highlights
Parking
2 Car Garage
Outdoor
Porch, Patio
A/C
Heating & Cooling
HOA
None
Price/Sqft
$175
Listed
22 days ago
Home Details for 5111 E 30th Pl S
Interior Features |
|---|
Interior Details Basement: None,Crawl SpaceNumber of Rooms: 11Types of Rooms: Den, Kitchen, Primary Bedroom, Bedroom, Living Room, Dining Room, Primary Bathroom, Bathroom |
Beds & Baths Number of Bedrooms: 4Number of Bathrooms: 3Number of Bathrooms (full): 3 |
Dimensions and Layout Living Area: 1878 Square Feet |
Appliances & Utilities Utilities: Electricity Available, Natural Gas Available, Water AvailableAppliances: Dryer, Dishwasher, Electric Water Heater, Disposal, Oven, Range, Stove, Washer, Gas Oven, Gas Range, Gas Water HeaterDishwasherDisposalDryerLaundry: Washer Hookup,Electric Dryer HookupWasher |
Heating & Cooling Heating: Central,GasHas CoolingAir Conditioning: Central AirHas HeatingHeating Fuel: Central |
Fireplace & Spa No Fireplace |
Windows, Doors, Floors & Walls Window: Aluminum Frames, VinylFlooring: Carpet, Tile, Vinyl, Wood |
Levels, Entrance, & Accessibility Stories: 1Levels: OneAccessibility: Accessible Full Bath, Low Threshold Shower, Other, Accessible DoorsFloors: Carpet, Tile, Vinyl, Wood |
Security Security: No Safety Shelter, Smoke Detector(s) |
Exterior Features |
|---|
Exterior Home Features Roof: Asphalt FiberglassPatio / Porch: Covered, Patio, PorchFencing: Full, PrivacyOther Structures: Shed(s)Exterior: Concrete DrivewayFoundation: Crawlspace |
Parking & Garage Number of Garage Spaces: 2Number of Covered Spaces: 2Has a GarageHas an Attached GarageParking Spaces: 2Parking: Attached,Garage,Garage Faces Rear,Storage |
Pool Pool: None |
Water & Sewer Sewer: Public Sewer |
Days on Market |
|---|
Days on Market: 22 |
Property Information |
|---|
Year Built Year Built: 1958 |
Property Type / Style Property Type: ResidentialProperty Subtype: Single Family ResidenceStructure Type: HouseArchitecture: Ranch |
Building Construction Materials: Brick, HardiPlank Type, Wood FrameNo Additional Parcels |
Property Information Parcel Number: 16675931511360 |
Price & Status |
|---|
Price List Price: $329,500Price Per Sqft: $175 |
Status Change & Dates Possession Timing: Close Of Escrow |
Active Status |
|---|
MLS Status: Active |
Media |
|---|
Location |
|---|
Direction & Address City: TulsaCommunity: Grandview Manor Addn |
School Information Elementary School: HooverElementary School District: Tulsa - Sch Dist (1)Jr High / Middle School District: Tulsa - Sch Dist (1)High School: HaleHigh School District: Tulsa - Sch Dist (1) |
Agent Information |
|---|
Listing Agent Listing ID: 2410311 |
Building |
|---|
Building Area Building Area: 1878 Square Feet |
Community |
|---|
Community Features: SidewalksNot Senior Community |
HOA |
|---|
Association for this Listing: MLS TechnologyNo HOA |
Lot Information |
|---|
Lot Area: 8058.6 sqft |
Offer |
|---|
Contingencies: 0Listing Terms: Conventional, FHA, VA Loan |
Compensation |
|---|
Buyer Agency Commission: 3Buyer Agency Commission Type: % |
Notes The listing broker’s offer of compensation is made only to participants of the MLS where the listing is filed |
Miscellaneous |
|---|
Mls Number: 2410311Living Area Range Units: Square Feet |
Additional Information |
|---|
Sidewalks |
Last check for updates: about 18 hours ago
Listing courtesy of Nick Hutchison, (918) 639-4663
Legacy Realty Advisors
Originating MLS: MLS Technology
Source: MLS Technology, Inc., MLS#2410311

Price History for 5111 E 30th Pl S
| Date | Price | Event | Source |
|---|---|---|---|
| 04/27/2024 | $329,500 | PriceChange | MLS Technology, Inc. #2410311 |
| 04/22/2024 | $334,900 | PriceChange | MLS Technology, Inc. #2410311 |
| 04/16/2024 | $344,900 | PriceChange | MLS Technology, Inc. #2410311 |
| 04/11/2024 | $349,500 | PriceChange | MLS Technology, Inc. #2410311 |
| 03/23/2024 | $355,000 | Listed For Sale | MLS Technology, Inc. #2410311 |
Similar Homes You May Like
Skip to last item
- Kristy Kowalski, BHGRE GREEN COUNTRY
- Brandi Fugate, Private Label Real Estate
- Carol M Brown, McGraw, REALTORS
- Laura Bertotti, Keller Williams Advantage
- See more homes for sale inTulsaTake a look
Skip to first item
New Listings near 5111 E 30th Pl S
Skip to last item
- Shari Burnett, Platinum Realty, LLC.
- See more homes for sale inTulsaTake a look
Skip to first item
Comparable Sales for 5111 E 30th Pl S
Address | Distance | Property Type | Sold Price | Sold Date | Bed | Bath | Sqft |
|---|---|---|---|---|---|---|---|
0.14 | Single-Family Home | $285,000 | 07/28/23 | 3 | 2 | 1,831 | |
0.13 | Single-Family Home | $249,000 | 06/09/23 | 3 | 2 | 1,538 | |
0.17 | Single-Family Home | $275,000 | 09/12/23 | 3 | 2 | 1,638 | |
0.08 | Single-Family Home | $240,000 | 08/17/23 | 3 | 2 | 1,553 | |
0.12 | Single-Family Home | $214,900 | 08/09/23 | 3 | 2 | 1,592 | |
0.29 | Single-Family Home | $285,000 | 03/14/24 | 3 | 3 | 2,346 | |
0.19 | Single-Family Home | $226,000 | 09/22/23 | 3 | 2 | 1,553 | |
0.25 | Single-Family Home | $275,000 | 02/28/24 | 3 | 2 | 1,964 | |
0.23 | Single-Family Home | $249,000 | 06/30/23 | 3 | 2 | 1,474 |
Neighborhood Overview
Neighborhood stats provided by third party data sources.
What Locals Say about Hoover
- Trulia User
- Resident
- 3y ago
"There are many nice people, many families and elderly. Darlington park and both community pools are nice and well kept. "
- Kailey C.
- Resident
- 3y ago
"Absolutely love this area! The neighborhood is so welcoming and fun! It's a great place to live and everyone seems to watch out for the neighborhood."
- Jamiedmasters
- Resident
- 3y ago
"There are quite a few pet owners in this neighborhood, but they are very well maintained. I truly enjoy this neighborhood. "
- Savasana47
- Resident
- 3y ago
"My commute is fantastic. Midtown and 12 min to work. Target is close and Lowe’s Walmart is close as well"
- Crfulk72
- Resident
- 3y ago
"Family-friendly neighborhood with lots of kiddos. There is a public school within the neighborhood as well. quiet."
- Jordanianriver
- Visitor
- 3y ago
"There are always dogs around, almost every yard has one. there are also a lot of outdoor cats, so if your dog is a chaser, keep an eye on them."
- Savasana47
- Resident
- 4y ago
"It’s a good neighborhood with lots of neighborhood support via Facebook page. We even have A Hoover Sword Army. The unofficial official neighborhood protection. Good peoples coming together."
- Crfulk72
- Resident
- 4y ago
"Kid's and families of all ages live in this neighborhood that consists of Lortondale, Darlington Hills and Hoover. Having a school at the heart of the neighborhood is a plus as well. We also have 2 different neighborhood pools that are well maintained. Hard working people, and retired citizens live here as well. "
- Savannah H.
- Resident
- 4y ago
"Family friendly, dog friendly, good schooling, nice neighbors, can take walks at night, lawns well maintained "
- Dutchgirl.one
- Resident
- 4y ago
"I love being so close to the highway! I go east on the BA expressway to go to work—the opposite direction of most commuters—so I only have a quick 8-minute drive to work. It’s great!"
- Susan
- Resident
- 5y ago
"People walk dogs freely. Occasionally there is an attack from a dog not on a leash. Bring a stick just in case."
- Tabathanwill
- Resident
- 5y ago
"It’s a great place for a family. Close to parks, two community pools, school, shopping. It’s also close to most highways that you can jump on and be anywhere with in 15 to 20 minutes."
- Jean R.
- Resident
- 5y ago
"no near by park to walk the dogs no sidewalks to keep off the street and prevent getting hit cars, and no street lights to walk at night"
- Malachigross
- Resident
- 5y ago
"I love the area great school for elementary. Great midtown place to live! We love the hoover neighborhood but to small for us."
- Theresa P.
- Resident
- 6y ago
"relatively quiet. a few police officers live in this neighborhood. close to a school. most people take care of their properties."
LGBTQ Local Legal Protections
LGBTQ Local Legal Protections
Nick Hutchison, Legacy Realty Advisors

IDX information is provided exclusively for personal, non-commercial use, and may not be used for any purpose other than to identify prospective properties consumers may be interested in purchasing.
Information is deemed reliable but not guaranteed.
The listing broker’s offer of compensation is made only to participants of the MLS where the listing is filed.
The listing broker’s offer of compensation is made only to participants of the MLS where the listing is filed.
