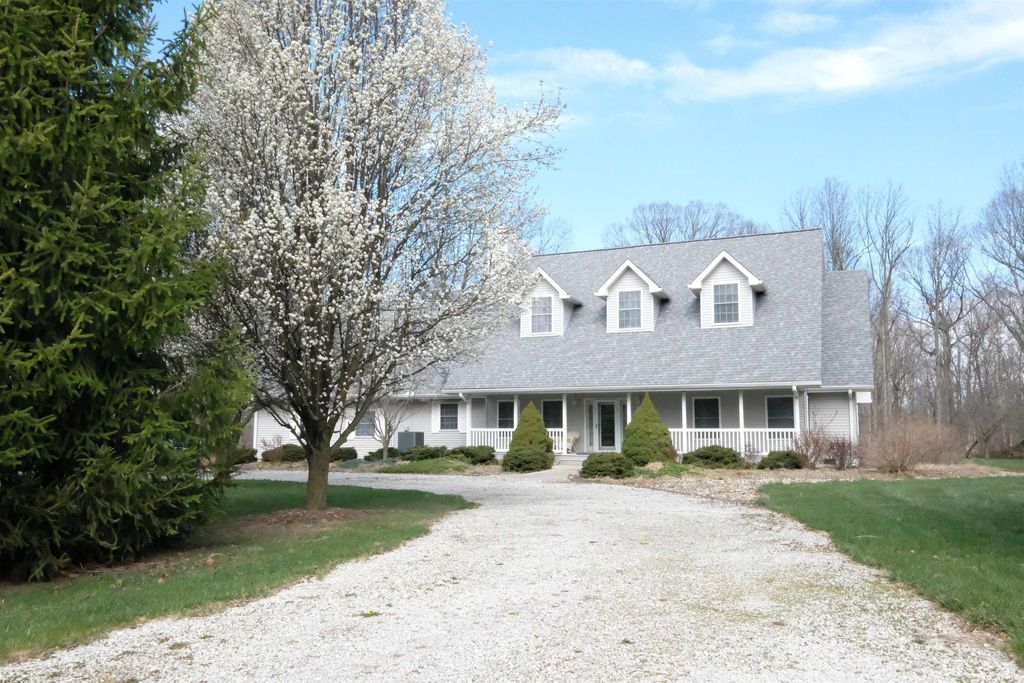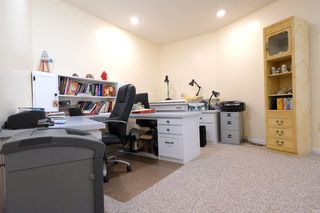


FOR SALE4.01 ACRES
5105 N Richland Creek Rd
Solsberry, IN 47459
- 3 Beds
- 4 Baths
- 3,328 sqft (on 4.01 acres)
- 3 Beds
- 4 Baths
- 3,328 sqft (on 4.01 acres)
3 Beds
4 Baths
3,328 sqft
(on 4.01 acres)
Local Information
© Google
-- mins to
Commute Destination
Description
Wow...this home offers so much for the price! Not only is it located in a nice, quiet, yet convenient rural subdivision, but it has a combination of open yard and woods on just over 4 acres of land. The covered front porch makes for that cozy feel as you go to the front door. Inside you will find not only a family room, but also a sun room off the back of the kitchen, a nice size kitchen with new quartz stone counter tops and includes all appliances. The primary bedroom is on the main floor, is a nice size and offers a large tile standing shower with dual shower heads, jetted tub, vanity with quartz stone vanity top and new faucets. Additionally there is a guest half bath, extra large office with built in desks (including a drafting desk) and large laundry room. The upper level includes two sizable bedrooms with dormer cubbies and a full bathroom with a tub/shower combination. Need storage? This home offers an abundance of storage! There is a 4 car garage attached with lots of built in's, closets and a second kitchen between the garages and another full bathroom! Walk up the full staircase inside the 3rd-4th garage bays to yet another large unfinished room for even more storage, or it could easily be finished if someone wanted to. Outside you will find a nice outbuilding with a small covered porch and a park like back yard, new decking on the bridge and open space as well as a lot of woods! Don't forget to also check out the community park that is included in the subdivision for all to enjoy!
Home Highlights
Parking
4 Car Garage
Outdoor
Porch, Deck
A/C
Heating & Cooling
HOA
$29/Monthly
Price/Sqft
No Info
Listed
61 days ago
Home Details for 5105 N Richland Creek Rd
Active Status |
|---|
MLS Status: Active Under Contract |
Interior Features |
|---|
Interior Details Basement: Crawl Space,Sump PumpNumber of Rooms: 10Types of Rooms: Bedroom 1, Bedroom 2, Dining Room, Family Room, Kitchen, Living Room, Office |
Beds & Baths Number of Bedrooms: 3Main Level Bedrooms: 1Number of Bathrooms: 4Number of Bathrooms (full): 3Number of Bathrooms (half): 1 |
Dimensions and Layout Living Area: 3328 Square Feet |
Appliances & Utilities Appliances: Range/Oven Hook Up Elec, Dishwasher, Microwave, Refrigerator, Electric Oven, Electric Range, Electric Water HeaterDishwasherLaundry: Electric Dryer Hookup,Sink,Main LevelMicrowaveRefrigerator |
Heating & Cooling Heating: Electric,Heat PumpHas CoolingAir Conditioning: Central AirHas HeatingHeating Fuel: Electric |
Fireplace & Spa Number of Fireplaces: 2Fireplace: Family Room, Electric, Free StandingSpa: Jet/Garden TubHas a FireplaceHas a Spa |
Windows, Doors, Floors & Walls Window: Window TreatmentsFlooring: Carpet, Tile, Vinyl |
Levels, Entrance, & Accessibility Stories: 1.5Levels: One and One HalfFloors: Carpet, Tile, Vinyl |
Exterior Features |
|---|
Exterior Home Features Roof: ShinglePatio / Porch: Deck, Porch CoveredOther Structures: ShedExterior: Workshop |
Parking & Garage Number of Garage Spaces: 4Number of Covered Spaces: 4No CarportHas a GarageHas an Attached GarageHas Open ParkingParking Spaces: 4Parking: Attached,Garage Door Opener,Concrete,Gravel |
Frontage Not on Waterfront |
Water & Sewer Sewer: Septic Tank |
Finished Area Finished Area (above surface): 3328 Square Feet |
Days on Market |
|---|
Days on Market: 61 |
Property Information |
|---|
Year Built Year Built: 2009 |
Property Type / Style Property Type: ResidentialProperty Subtype: Single Family ResidenceArchitecture: Cape Cod |
Building Construction Materials: Vinyl SidingNot a New ConstructionDoes Not Include Home Warranty |
Property Information Parcel Number: 280130000012.003001 |
Price & Status |
|---|
Price List Price: $455,000 |
Media |
|---|
Location |
|---|
Direction & Address City: SolsberryCommunity: Other |
School Information Elementary School: Eastern GreeneElementary School District: Eastern Greene SchoolsJr High / Middle School: Eastern GreeneJr High / Middle School District: Eastern Greene SchoolsHigh School: Eastern GreeneHigh School District: Eastern Greene Schools |
Agent Information |
|---|
Listing Agent Listing ID: 202406343 |
Building |
|---|
Building Area Building Area: 3484 Square Feet |
HOA |
|---|
Has an HOAHOA Fee: $350/Annually |
Lot Information |
|---|
Lot Area: 4.01 Acres |
Offer |
|---|
Listing Terms: Cash, Conventional |
Miscellaneous |
|---|
Mls Number: 202406343Attribution Contact: Cell: 812-322-1409 |
Last check for updates: about 14 hours ago
Listing courtesy of Cathy Arnett, (812) 322-1409
Stafford Real Estate
Source: IRMLS, MLS#202406343

Also Listed on MIBOR as distributed by MLS GRID.
Price History for 5105 N Richland Creek Rd
| Date | Price | Event | Source |
|---|---|---|---|
| 04/25/2024 | $455,000 | Pending | MIBOR as distributed by MLS GRID #21966120 |
| 03/28/2024 | $455,000 | PriceChange | IRMLS #202406343 |
| 03/12/2024 | $460,000 | PriceChange | IRMLS #202406343 |
| 02/29/2024 | $465,000 | Listed For Sale | IRMLS #202406343 |
| 10/10/2023 | $445,000 | ListingRemoved | IRMLS #202317432 |
| 09/18/2023 | $445,000 | PriceChange | IRMLS #202317432 |
| 07/12/2023 | $454,000 | PriceChange | IRMLS #202317432 |
| 07/10/2023 | $459,000 | PendingToActive | IRMLS #202317432 |
| 06/05/2023 | $459,000 | Contingent | IRMLS #202317432 |
| 05/25/2023 | $459,000 | Listed For Sale | IRMLS #202317432 |
| 09/23/2022 | $469,000 | ListingRemoved | IRMLS #202229768 |
| 07/19/2022 | $469,000 | Listed For Sale | IRMLS #202229768 |
| 04/11/2022 | $469,000 | ListingRemoved | IRMLS #202208487 |
| 03/15/2022 | $469,000 | Listed For Sale | IRMLS #202208487 |
| 06/18/2021 | $426,000 | Sold | IRMLS #202115531 |
| 05/10/2021 | $399,900 | Contingent | IRMLS #202115531 |
| 05/04/2021 | $399,900 | Listed For Sale | IRMLS #202115531 |
| 09/30/2015 | $349,900 | ListingRemoved | Agent Provided |
| 04/08/2015 | $349,900 | Listed For Sale | N/A |
| 10/31/2014 | $349,900 | ListingRemoved | Agent Provided |
| 09/19/2014 | $349,900 | PriceChange | Agent Provided |
| 06/23/2014 | $363,000 | Listed For Sale | Agent Provided |
Similar Homes You May Like
Skip to last item
- Chris Dzierba, Dzierba Real Estate Services, IRMLS
- Marla Harris, RE/MAX Realty Professionals, IRMLS
- Rick Deckard, Legacy Homes, IRMLS
- Sara Mckinniss, RE/MAX Acclaimed Properties, IRMLS
- Laura Wisley, Living the Dream Homes, IRMLS
- Jake Zinman, Jason Millican Group, IRMLS
- Marla Harris, RE/MAX Realty Professionals, IRMLS
- Kristen Tallent, Stellar Realty Group, IRMLS
- Bryan Paine, RE/MAX Acclaimed Properties, IRMLS
- See more homes for sale inSolsberryTake a look
Skip to first item
New Listings near 5105 N Richland Creek Rd
Skip to last item
- Michael Malone, Century 21 Scheetz - Bloomington, IRMLS
- Chris Dzierba, Dzierba Real Estate Services, IRMLS
- Judson Casebeer, Millican Realty, IRMLS
- Jake Zinman, Jason Millican Group, IRMLS
- William Hurst, Carpenter, REALTORS-Bloomington, IRMLS
- Vicky Speer, LLC, Williams Carpenter Realtors, IRMLS
- Marla Harris, RE/MAX Realty Professionals, IRMLS
- See more homes for sale inSolsberryTake a look
Skip to first item
Property Taxes and Assessment
| Year | 2023 |
|---|---|
| Tax | $3,015 |
| Assessment | $270,500 |
Home facts updated by county records
Comparable Sales for 5105 N Richland Creek Rd
Address | Distance | Property Type | Sold Price | Sold Date | Bed | Bath | Sqft |
|---|---|---|---|---|---|---|---|
1.66 | Single-Family Home | $580,000 | 05/26/23 | 3 | 2 | 3,000 | |
1.61 | Single-Family Home | $210,000 | 12/01/23 | 3 | 2 | 1,564 | |
2.05 | Single-Family Home | $247,000 | 05/12/23 | 3 | 2 | 1,384 | |
2.01 | Single-Family Home | $250,000 | 10/06/23 | 3 | 2 | 1,734 | |
2.23 | Single-Family Home | $206,000 | 12/20/23 | 3 | 1 | 1,571 | |
2.15 | Single-Family Home | $165,000 | 02/20/24 | 3 | 1 | 1,080 | |
2.96 | Single-Family Home | $299,900 | 05/17/23 | 3 | 2 | 2,280 | |
2.67 | Single-Family Home | $350,000 | 06/16/23 | 2 | 2 | 900 |
LGBTQ Local Legal Protections
LGBTQ Local Legal Protections
Cathy Arnett, Stafford Real Estate

IDX information is provided exclusively for personal, non-commercial use, and may not be used for any purpose other than to identify prospective properties consumers may be interested in purchasing. Information is deemed reliable but not guaranteed.
Offer of compensation is made only to participants of the Indiana Regional Multiple Listing Service, LLC (IRMLS).
Offer of compensation is made only to participants of the Indiana Regional Multiple Listing Service, LLC (IRMLS).
5105 N Richland Creek Rd, Solsberry, IN 47459 is a 3 bedroom, 4 bathroom, 3,328 sqft single-family home built in 2009. This property is currently available for sale and was listed by IRMLS on Feb 29, 2024. The MLS # for this home is MLS# 202406343.
