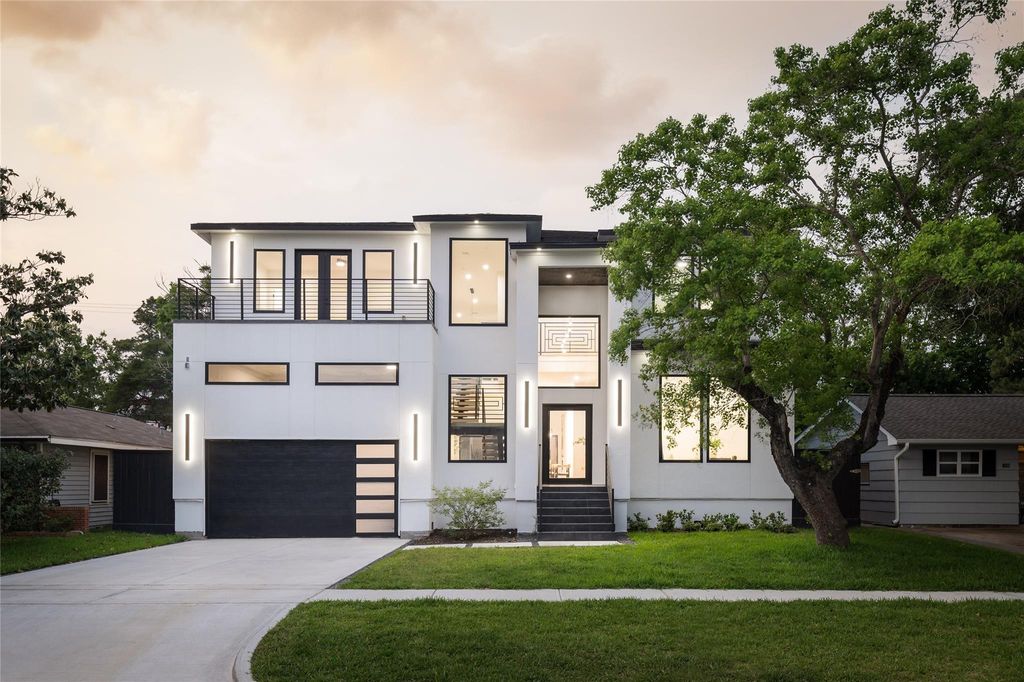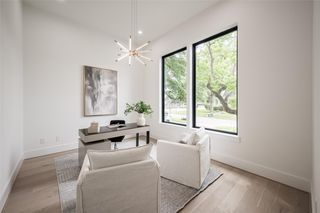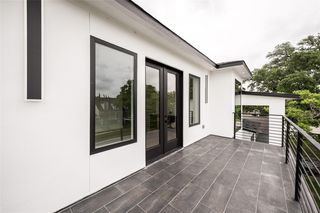


FOR SALENEW CONSTRUCTION
5102 Mimosa Dr
Bellaire, TX 77401
Braeburn Estates- 4 Beds
- 6 Baths
- 4,669 sqft
- 4 Beds
- 6 Baths
- 4,669 sqft
4 Beds
6 Baths
4,669 sqft
Local Information
© Google
-- mins to
Commute Destination
Description
Elevate your lifestyle in this Bellaire masterpiece crafted by Elevated Custom Homes. A grand double-height foyer and family room with 24-foot ceilings welcome you to a residence where luxury meets architectural excellence. The Thermador Appliance Package, including a 48” rangetop and double wall ovens, enhances the gourmet kitchen. Entertain effortlessly with a wine room, modern floating staircase, and a well-appointed Butler’s Pantry. Elevator ready for convenience, this home offers additional luxury with a powder room and wet bar in the gameroom. Upstairs, a media room awaits, and all bedrooms are ensuite, providing a retreat of comfort and style. Andersen Windows flood every space with natural light, accentuating the impeccable craftsmanship. Situated in the prestigious Bellaire community, this home is a testament to sophistication and meticulous design.
Home Highlights
Parking
2 Car Garage
Outdoor
Porch, Patio, Deck
A/C
Heating & Cooling
HOA
None
Price/Sqft
$384
Listed
10 days ago
Home Details for 5102 Mimosa Dr
Interior Features |
|---|
Interior Details Number of Rooms: 7Types of Rooms: KitchenWet Bar |
Beds & Baths Number of Bedrooms: 4Number of Bathrooms: 6Number of Bathrooms (full): 4Number of Bathrooms (half): 2 |
Dimensions and Layout Living Area: 4669 Square Feet |
Appliances & Utilities Appliances: Water Heater, Refrigerator Included, Double Oven, Gas Cooktop, Dishwasher, MicrowaveDishwasherLaundry: Gas Dryer Hookup,Washer HookupMicrowave |
Heating & Cooling Heating: Natural GasHas CoolingAir Conditioning: ElectricHas HeatingHeating Fuel: Natural Gas |
Fireplace & Spa Number of Fireplaces: 1Fireplace: GasHas a Fireplace |
Windows, Doors, Floors & Walls Window: Insulated/Low-E windowsFlooring: Engineered Wood, Tile |
Levels, Entrance, & Accessibility Stories: 2Floors: Engineered Wood, Tile |
View No View |
Security Security: Fire Alarm, Prewired |
Exterior Features |
|---|
Exterior Home Features Roof: CompositionPatio / Porch: Patio/Deck, PorchFencing: FullExterior: Sprinkler SystemFoundation: Pillar/Post/PierNo Private PoolSprinkler System |
Parking & Garage Number of Garage Spaces: 2Number of Covered Spaces: 2No CarportHas a GarageHas an Attached GarageParking Spaces: 2Parking: Attached |
Water & Sewer Sewer: Public Sewer |
Days on Market |
|---|
Days on Market: 10 |
Property Information |
|---|
Year Built Year Built: 2024 |
Property Type / Style Property Type: ResidentialProperty Subtype: Single Family ResidenceStructure Type: Free StandingArchitecture: Contemporary/Modern |
Building Construction Materials: Stucco, Batts Insulation, Insulation - Blown Fiberglass, Spray Foam InsulationIs a New Construction |
Property Information Condition: New ConstructionParcel Number: 0790200010021 |
Price & Status |
|---|
Price List Price: $1,795,000Price Per Sqft: $384 |
Active Status |
|---|
MLS Status: Active |
Location |
|---|
Direction & Address City: BellaireCommunity: Brae Burn Gardens Sec 02 |
School Information Elementary School: Lovett Elementary SchoolElementary School District: 27 - HoustonJr High / Middle School: Pershing Middle SchoolJr High / Middle School District: 27 - HoustonHigh School: Bellaire High SchoolHigh School District: 27 - Houston |
Agent Information |
|---|
Listing Agent Listing ID: 16113108 |
Building |
|---|
Building Details Builder Name: Elevated Custom Homes |
Building Area Building Area: 4669 Square Feet |
Community |
|---|
Not Senior Community |
Lot Information |
|---|
Lot Area: 7344.216 sqft |
Offer |
|---|
Listing Agreement Type: Exclusive Right to Sell/LeaseListing Terms: Cash, Conventional, Other |
Energy |
|---|
Energy Efficiency Features: HVAC>13 SEER |
Compensation |
|---|
Buyer Agency Commission: 3Buyer Agency Commission Type: %Sub Agency Commission: 0Sub Agency Commission Type: % |
Notes The listing broker’s offer of compensation is made only to participants of the MLS where the listing is filed |
Miscellaneous |
|---|
Mls Number: 16113108 |
Last check for updates: about 8 hours ago
Listing courtesy of Julia Wang TREC #0649796, (832) 736-1673
Nextgen Real Estate Properties
Source: HAR, MLS#16113108

Price History for 5102 Mimosa Dr
| Date | Price | Event | Source |
|---|---|---|---|
| 04/19/2024 | $1,795,000 | PriceChange | HAR #16113108 |
| 01/29/2024 | $1,749,000 | Listed For Sale | HAR #9967408 |
| 03/24/2022 | ListingRemoved | HAR #11249667 | |
| 03/19/2022 | $450,000 | Pending | HAR #11249667 |
| 03/16/2022 | $450,000 | PendingToActive | HAR #11249667 |
| 02/06/2022 | $450,000 | Pending | HAR #11249667 |
| 01/27/2022 | $450,000 | Listed For Sale | HAR #11249667 |
| 10/19/2018 | $415,000 | ListingRemoved | Agent Provided |
| 10/02/2018 | $415,000 | Pending | Agent Provided |
| 06/07/2018 | $415,000 | PriceChange | Agent Provided |
| 05/21/2018 | $435,000 | Listed For Sale | Agent Provided |
Similar Homes You May Like
Skip to last item
- Better Homes and Gardens Real Estate Gary Greene -
- Compass RE Texas, LLC - Houston
- See more homes for sale inBellaireTake a look
Skip to first item
New Listings near 5102 Mimosa Dr
Skip to last item
- Martha Turner Sotheby's International Realty
- See more homes for sale inBellaireTake a look
Skip to first item
Property Taxes and Assessment
| Year | 2023 |
|---|---|
| Tax | $8,091 |
| Assessment | $418,665 |
Home facts updated by county records
What Locals Say about Braeburn Estates
- Brunettjennifer
- Resident
- 5y ago
"Halloween festivals and trick or treat, carnivals at elementary schools for all, flag days and parades "
LGBTQ Local Legal Protections
LGBTQ Local Legal Protections
Julia Wang, Nextgen Real Estate Properties

Copyright 2024, Houston REALTORS® Information Service, Inc.
The information provided is exclusively for consumers’ personal, non-commercial use, and may not be used for any purpose other than to identify prospective properties consumers may be interested in purchasing.
Information is deemed reliable but not guaranteed.
The listing broker’s offer of compensation is made only to participants of the MLS where the listing is filed.
The listing broker’s offer of compensation is made only to participants of the MLS where the listing is filed.
5102 Mimosa Dr, Bellaire, TX 77401 is a 4 bedroom, 6 bathroom, 4,669 sqft single-family home built in 2024. 5102 Mimosa Dr is located in Braeburn Estates, Bellaire. This property is currently available for sale and was listed by HAR on Apr 19, 2024. The MLS # for this home is MLS# 16113108.
