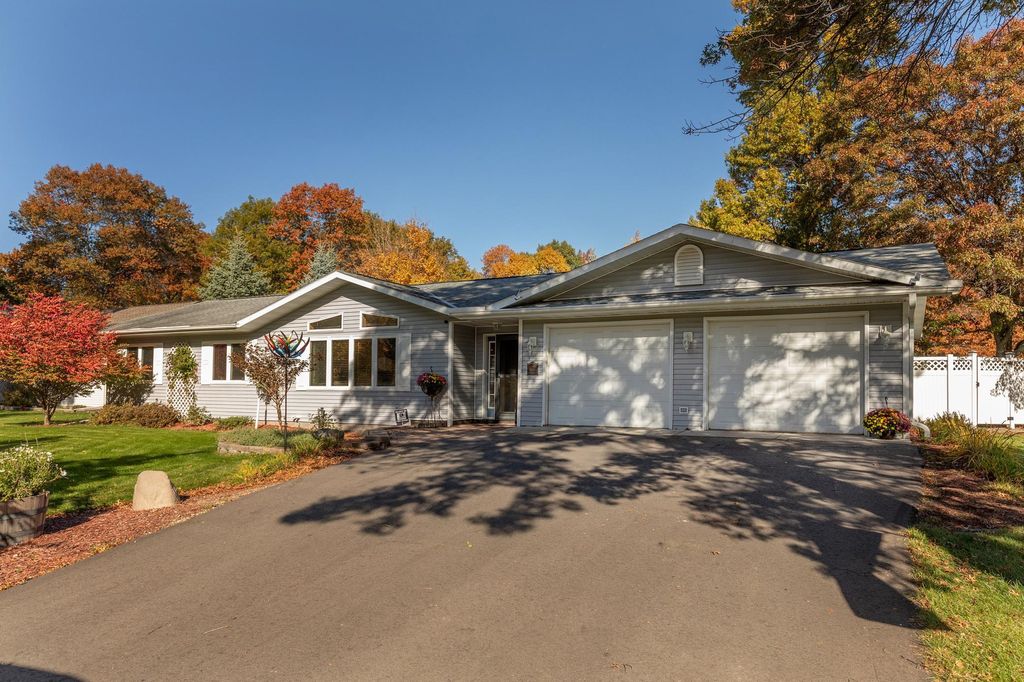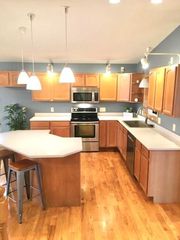


PENDING0.43 ACRES
5100 Camden Rd
Baxter, MN 56425
- 4 Beds
- 3 Baths
- 2,998 sqft (on 0.43 acres)
- 4 Beds
- 3 Baths
- 2,998 sqft (on 0.43 acres)
4 Beds
3 Baths
2,998 sqft
(on 0.43 acres)
Local Information
© Google
-- mins to
Commute Destination
Description
Charming single level home located in the heart of Baxter. Whipple Lk, White Sand Lk, boat launches, a beach, & walking path are all within walking distance. The main fl offers open concept living w/vaulted ceilings, lg windows w/lots of natural light, lg kitchen w/ctr island & breakfast bar, SS appl, lots of kitchen cabinets, 3 bedrooms on the main fl with a primary suite & private bath, wide hallways & doors, main fl laundry & an inviting sun room with a wood stove for those chilly nights. The finished LL includes a huge family rm, 4th bd & bonus rm. The oversize att garage incl a work bench & is fully insulated. An added bonus is the enormous paver patio just off the sun room. Sit and enjoy the private back yard & fenced garden. Updates include furnace, AC, driveway, DW, washer & dryer, transom windows, hot water htr, added insulation and so much more. This is the home you’ve been waiting for & so close to ALL the great shopping & dining in Baxter. Don’t miss it - Come take a look.
Home Highlights
Parking
2 Car Garage
Outdoor
Patio
A/C
Heating & Cooling
HOA
None
Price/Sqft
$125
Listed
79 days ago
Home Details for 5100 Camden Rd
Active Status |
|---|
MLS Status: Pending |
Interior Features |
|---|
Interior Details Basement: Block,Drain Tiled,Egress Window(s),Finished,Storage SpaceNumber of Rooms: 12Types of Rooms: Bedroom 1, Sun Room, Laundry, Family Room, Bedroom 3, Bonus Room, Patio, Living Room, Dining Room, Bedroom 2, Bedroom 4, Kitchen |
Beds & Baths Number of Bedrooms: 4Number of Bathrooms: 3Number of Bathrooms (full): 2Number of Bathrooms (three quarters): 1 |
Dimensions and Layout Living Area: 2998 Square FeetFoundation Area: 1400 |
Appliances & Utilities Appliances: Air-To-Air Exchanger, Dishwasher, Dryer, Electronic Air Filter, Electric Water Heater, Exhaust Fan, Microwave, Range, Stainless Steel Appliance(s), WasherDishwasherDryerMicrowaveWasher |
Heating & Cooling Heating: Baseboard,Forced Air,Wood StoveHas CoolingAir Conditioning: Central AirHas HeatingHeating Fuel: Baseboard |
Fireplace & Spa Number of Fireplaces: 1Fireplace: Wood BurningHas a Fireplace |
Gas & Electric Electric: Circuit Breakers, Power Company: Crow Wing PowerGas: Electric, Natural Gas |
Levels, Entrance, & Accessibility Stories: 1Levels: OneAccessibility: Doors 36"+, Hallways 42"+ |
View No View |
Exterior Features |
|---|
Exterior Home Features Roof: Age Over 8 Years AsphaltPatio / Porch: PatioFencing: VinylVegetation: WoodedOther Structures: Storage ShedNo Private Pool |
Parking & Garage Number of Garage Spaces: 2Number of Covered Spaces: 2Other Parking: Garage Dimensions (24x28), Garage Door Height (7), Garage Door Width (8)No CarportHas a GarageHas an Attached GarageHas Open ParkingParking Spaces: 2Parking: Attached,Asphalt,Garage Door Opener,Insulated Garage |
Pool Pool: None |
Frontage Road Frontage: City Street, Street LightsResponsible for Road Maintenance: Public Maintained RoadRoad Surface Type: Paved |
Water & Sewer Sewer: City Sewer/Connected |
Finished Area Finished Area (above surface): 1619 Square FeetFinished Area (below surface): 1379 Square Feet |
Days on Market |
|---|
Days on Market: 79 |
Property Information |
|---|
Year Built Year Built: 2001 |
Property Type / Style Property Type: ResidentialProperty Subtype: Single Family Residence |
Building Construction Materials: Vinyl SidingNot a New ConstructionNot Attached PropertyNo Additional Parcels |
Property Information Condition: Age of Property: 23Parcel Number: 032190010090009 |
Price & Status |
|---|
Price List Price: $374,900Price Per Sqft: $125 |
Status Change & Dates Off Market Date: Wed Apr 03 2024 |
Location |
|---|
Direction & Address City: BaxterCommunity: White Sand North |
School Information High School District: Brainerd |
Agent Information |
|---|
Listing Agent Listing ID: 6487386 |
Building |
|---|
Building Area Building Area: 2998 Square Feet |
HOA |
|---|
No HOAHOA Fee: No HOA Fee |
Lot Information |
|---|
Lot Area: 0.43 acres |
Offer |
|---|
Contingencies: None |
Compensation |
|---|
Buyer Agency Commission: 2.4Buyer Agency Commission Type: %Sub Agency Commission: 0Sub Agency Commission Type: %Transaction Broker Commission: 0Transaction Broker Commission Type: % |
Notes The listing broker’s offer of compensation is made only to participants of the MLS where the listing is filed |
Miscellaneous |
|---|
BasementMls Number: 6487386 |
Additional Information |
|---|
Mlg Can ViewMlg Can Use: IDX |
Last check for updates: about 13 hours ago
Listing courtesy of Cindy Thrun, (612) 961-0285
NOW Realty
Source: NorthStar MLS as distributed by MLS GRID, MLS#6487386

Price History for 5100 Camden Rd
| Date | Price | Event | Source |
|---|---|---|---|
| 04/03/2024 | $374,900 | Pending | NorthStar MLS as distributed by MLS GRID #6487386 |
| 02/09/2024 | $374,900 | Listed For Sale | NorthStar MLS as distributed by MLS GRID #6487386 |
| 02/07/2024 | ListingRemoved | NorthStar MLS as distributed by MLS GRID #6457344 | |
| 01/08/2024 | $384,900 | PriceChange | NorthStar MLS as distributed by MLS GRID #6457344 |
| 12/28/2023 | $395,000 | Listed For Sale | NorthStar MLS as distributed by MLS GRID #6457344 |
| 12/12/2023 | ListingRemoved | NorthStar MLS as distributed by MLS GRID #6457344 | |
| 11/08/2023 | $395,000 | Listed For Sale | NorthStar MLS as distributed by MLS GRID #6457344 |
| 11/07/2023 | ListingRemoved | NorthStar MLS as distributed by MLS GRID #6440274 | |
| 10/23/2023 | $399,000 | PriceChange | NorthStar MLS as distributed by MLS GRID #6440274 |
| 10/19/2023 | $412,500 | Listed For Sale | NorthStar MLS as distributed by MLS GRID #6440274 |
| 08/30/2019 | $270,000 | Sold | NorthStar MLS as distributed by MLS GRID #5247548 |
| 07/19/2019 | $265,000 | Pending | Agent Provided |
| 06/19/2019 | $265,000 | Listed For Sale | Agent Provided |
| 10/31/2013 | $208,500 | Sold | NorthStar MLS as distributed by MLS GRID #4362387 |
Similar Homes You May Like
Skip to last item
- Edina Realty, Inc.
- Counselor Realty Brainerd Lakes
- Edina Realty, Inc.
- Edina Realty, Inc.
- See more homes for sale inBaxterTake a look
Skip to first item
New Listings near 5100 Camden Rd
Property Taxes and Assessment
| Year | 2023 |
|---|---|
| Tax | $3,437 |
| Assessment | $367,900 |
Home facts updated by county records
Comparable Sales for 5100 Camden Rd
Address | Distance | Property Type | Sold Price | Sold Date | Bed | Bath | Sqft |
|---|---|---|---|---|---|---|---|
0.31 | Single-Family Home | $264,000 | 05/02/23 | 4 | 2 | 1,729 | |
0.42 | Single-Family Home | $300,000 | 09/01/23 | 4 | 2 | 1,904 | |
0.05 | Single-Family Home | $390,000 | 03/04/24 | 2 | 2 | 1,998 | |
0.29 | Single-Family Home | $355,000 | 06/15/23 | 4 | 2 | 2,124 | |
0.27 | Single-Family Home | $515,000 | 04/08/24 | 5 | 4 | 4,116 | |
0.60 | Single-Family Home | $473,612 | 06/28/23 | 5 | 3 | 2,395 | |
0.74 | Single-Family Home | $300,000 | 11/09/23 | 5 | 3 | 2,458 | |
0.66 | Single-Family Home | $315,000 | 11/09/23 | 3 | 2 | 1,950 | |
0.69 | Single-Family Home | $650,000 | 09/06/23 | 4 | 3 | 2,321 | |
0.58 | Single-Family Home | $325,000 | 01/24/24 | 2 | 2 | 2,340 |
What Locals Say about Baxter
- Elisabeth B.
- Resident
- 4y ago
"I don’t know what to put. I’m just filling up the characters that I need. I guess it’s kind of a boring commute. "
- Debraevensen
- Resident
- 4y ago
"One mile away from stores, lakes, and employment. Within walking distance to most stores, lakes, employment, but most neighbors use a vehicle. "
- Speer e.
- Resident
- 5y ago
"It’s a nice family neighborhood with great walking and biking paths. Close to everything with lots of parks and schools nearby. "
LGBTQ Local Legal Protections
LGBTQ Local Legal Protections
Cindy Thrun, NOW Realty

Based on information submitted to the MLS GRID as of 2024-02-12 13:39:47 PST. All data is obtained from various sources and may not have been verified by broker or MLS GRID. Supplied Open House Information is subject to change without notice. All information should be independently reviewed and verified for accuracy. Properties may or may not be listed by the office/agent presenting the information. Some IDX listings have been excluded from this website. Click here for more information
By searching Northstar MLS listings you agree to the Northstar MLS End User License Agreement
The listing broker’s offer of compensation is made only to participants of the MLS where the listing is filed.
By searching Northstar MLS listings you agree to the Northstar MLS End User License Agreement
The listing broker’s offer of compensation is made only to participants of the MLS where the listing is filed.
5100 Camden Rd, Baxter, MN 56425 is a 4 bedroom, 3 bathroom, 2,998 sqft single-family home built in 2001. This property is currently available for sale and was listed by NorthStar MLS as distributed by MLS GRID on Feb 9, 2024. The MLS # for this home is MLS# 6487386.
