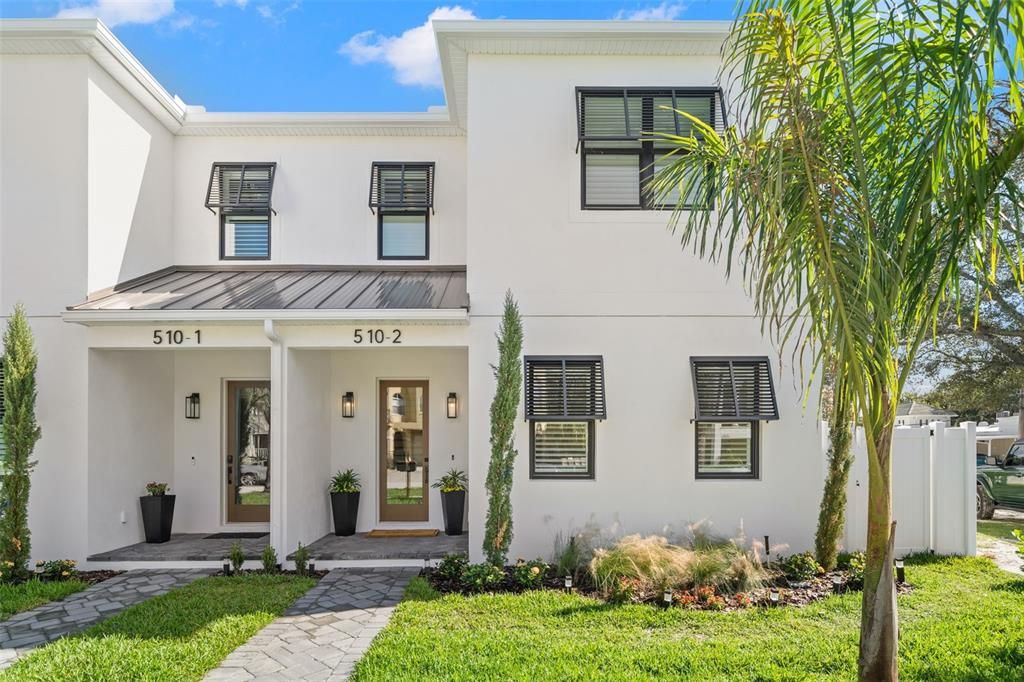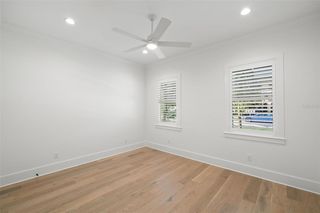


FOR SALENEW CONSTRUCTION
510 S Melville Ave #2
Tampa, FL 33606
South Howard- 5 Beds
- 4 Baths
- 3,011 sqft
- 5 Beds
- 4 Baths
- 3,011 sqft
5 Beds
4 Baths
3,011 sqft
Local Information
© Google
-- mins to
Commute Destination
Description
Move in ready now. Brand New construction luxury townhouse in the heart of South Tampa. Only Blocks away from Hyde Park Village, Soho & Bayshore Boulevard, this spacious contemporary residence offers style, quality and a prime location to enjoy all the finest amenities and entertainment that South Tampa has to offer. This 3,000+ SqFt. open concept home features beautiful finishes, custom shutters and thoughtful detail throughout with 4 bedrooms in Main house, in addition to a Detached 2 car garage and a Mother in law Suite with separate entry above. There are 4 full bathrooms. The designer kitchen with custom shaker cabinets to the ceiling, under cabinet lighting, soft closed drawers, quartz countertops , and a large island for entertaining. Featuring all top of the line stainless steel appliances, a 58 inch beverage cooler and walk in custom pantry. The first floor also has a 4th bedroom/office along with a full bath. Step outside through the French doors leading you out to the covered patio to experience Florida living at its finest . All while grilling steaks in the outdoor kitchen, relaxing and watching tv while the family enjoys the private fenced side yard with 2 gated entries. Upstairs, the gracious owner’s suite has a tray ceiling, recessed lighting and a spa inspired ensuite bath with free standing soaking tub, walk in shower, and 2 custom designed walk in closets. The second floor also features 2 additional, generously sized bedrooms, a light filled laundry room and cozy loft area. Above the 2 car garage is a fully functioning guest suite with its own entry, full kitchen, washer, dryer, full bath with tub and plenty of room for living or working. This home has a tankless water heater, natural gas, engineered wood floors, porcelain tile, high impact windows and doors, security system, modern light fixtures and fans, full irrigation ,vinyl fence, CAT 6 wired throughout and much more. No HOA fees and not in a flood zone. 10 yr structural warranty.
Home Highlights
Parking
Garage
Outdoor
No Info
View
No Info
HOA
None
Price/Sqft
$481
Listed
180+ days ago
Home Details for 510 S Melville Ave #2
Interior Features |
|---|
Interior Details Number of Rooms: 7 |
Beds & Baths Number of Bedrooms: 5Number of Bathrooms: 4Number of Bathrooms (full): 4 |
Dimensions and Layout Living Area: 3011 Square Feet |
Appliances & Utilities Utilities: Cable Available, Electricity Connected, Natural Gas Connected, Sewer ConnectedAppliances: Built-In Oven, Dishwasher, Disposal, Dryer, Gas Water Heater, Ice Maker, Microwave, Range, Range Hood, Refrigerator, Tankless Water Heater, Wine RefrigeratorDishwasherDisposalDryerMicrowaveRefrigerator |
Heating & Cooling Heating: CentralHas CoolingAir Conditioning: Central AirHas HeatingHeating Fuel: Central |
Fireplace & Spa No Fireplace |
Gas & Electric Has Electric on Property |
Windows, Doors, Floors & Walls Window: Window TreatmentsFlooring: Ceramic Tile, Engineered Hardwood |
Levels, Entrance, & Accessibility Stories: 2Levels: TwoFloors: Ceramic Tile, Engineered Hardwood |
View No View |
Exterior Features |
|---|
Exterior Home Features Roof: Metal ShingleExterior: Awning(s), Dog Run, French Doors, Garden, Irrigation System, Outdoor KitchenFoundation: BlockGardenNo Private Pool |
Parking & Garage Number of Garage Spaces: 2Number of Covered Spaces: 2No CarportHas a GarageNo Attached GarageParking Spaces: 2Parking: Garage Door Opener |
Frontage Road Surface Type: AsphaltNot on Waterfront |
Water & Sewer Sewer: Public Sewer |
Days on Market |
|---|
Days on Market: 180+ |
Property Information |
|---|
Year Built Year Built: 2023 |
Property Type / Style Property Type: ResidentialProperty Subtype: Townhouse |
Building Construction Materials: Block, Wood FrameIs a New Construction |
Property Information Condition: New Construction, CompletedParcel Number: A2329184SB00001400008.0 |
Price & Status |
|---|
Price List Price: $1,449,000Price Per Sqft: $481 |
Active Status |
|---|
MLS Status: Active |
Location |
|---|
Direction & Address City: TampaCommunity: Courier City |
School Information Elementary School: Mitchell-HBJr High / Middle School: Wilson-HBHigh School: Plant-HB |
Agent Information |
|---|
Listing Agent Listing ID: T3476101 |
Building |
|---|
Building Details Builder Model: MelvilleBuilder Name: Barritz Builders |
Building Area Building Area: 3775 Square Feet |
Community |
|---|
Community Features: SidewalksNot Senior Community |
HOA |
|---|
HOA Fee Includes: NoneAssociation for this Listing: TampaNo HOAHOA Fee: No HOA Fee |
Lot Information |
|---|
Lot Area: 4095 sqft |
Listing Info |
|---|
Special Conditions: None |
Compensation |
|---|
Buyer Agency Commission: 2.5%-$300Buyer Agency Commission Type: See Remarks:Transaction Broker Commission: 0%Transaction Broker Commission Type: % |
Notes The listing broker’s offer of compensation is made only to participants of the MLS where the listing is filed |
Business |
|---|
Business Information Ownership: Fee Simple |
Rental |
|---|
Lease Term: Min (1 Month) |
Miscellaneous |
|---|
Mls Number: T3476101Attic: Built in Features, Ceiling Fans(s), Coffered Ceiling(s), Crown Molding, Open Floorplan, Tray Ceiling(s), Walk-In Closet(s), Window Treatments |
Additional Information |
|---|
Sidewalks |
Last check for updates: about 21 hours ago
Listing Provided by: Carol Layton, (813) 417-9601
OCEANFRONT REALTY, (305) 494-1767
Originating MLS: Tampa
Source: Stellar MLS / MFRMLS, MLS#T3476101

IDX information is provided exclusively for personal, non-commercial use, and may not be used for any purpose other than to identify prospective properties consumers may be interested in purchasing. Information is deemed reliable but not guaranteed. Some IDX listings have been excluded from this website.
The listing broker’s offer of compensation is made only to participants of the MLS where the listing is filed.
Listing Information presented by local MLS brokerage: Zillow, Inc - (407) 904-3511
The listing broker’s offer of compensation is made only to participants of the MLS where the listing is filed.
Listing Information presented by local MLS brokerage: Zillow, Inc - (407) 904-3511
Price History for 510 S Melville Ave #2
| Date | Price | Event | Source |
|---|---|---|---|
| 04/23/2024 | $1,449,000 | PriceChange | Stellar MLS / MFRMLS #T3476101 |
| 04/04/2024 | $1,499,000 | PriceChange | Stellar MLS / MFRMLS #T3476101 |
| 02/13/2024 | $1,599,000 | PriceChange | Stellar MLS / MFRMLS #T3476101 |
| 01/12/2024 | $1,629,000 | PriceChange | Stellar MLS / MFRMLS #T3476101 |
| 10/04/2023 | $1,699,000 | Listed For Sale | Stellar MLS / MFRMLS #T3476101 |
Similar Homes You May Like
Skip to last item
Skip to first item
New Listings near 510 S Melville Ave #2
Skip to last item
Skip to first item
Comparable Sales for 510 S Melville Ave #2
Address | Distance | Property Type | Sold Price | Sold Date | Bed | Bath | Sqft |
|---|---|---|---|---|---|---|---|
0.13 | Townhouse | $845,000 | 10/04/23 | 4 | 3 | 2,319 | |
0.43 | Townhouse | $1,550,000 | 01/03/24 | 4 | 4 | 2,936 | |
0.27 | Townhouse | $929,900 | 08/08/23 | 4 | 4 | 2,587 | |
0.12 | Townhouse | $825,000 | 10/19/23 | 3 | 4 | 2,280 | |
0.09 | Townhouse | $660,075 | 08/04/23 | 3 | 3 | 1,678 | |
0.11 | Townhouse | $668,500 | 02/20/24 | 3 | 3 | 1,720 | |
0.09 | Townhouse | $650,000 | 07/31/23 | 3 | 3 | 1,652 | |
0.12 | Townhouse | $640,000 | 01/19/24 | 3 | 3 | 1,700 |
Neighborhood Overview
Neighborhood stats provided by third party data sources.
What Locals Say about South Howard
- Trulia User
- Resident
- 2y ago
"Lots of restaurants and entertainment places, great area to go out with family and friends. Great neighborhood to walk around. "
- Carlos S.
- Resident
- 3y ago
"I’ve live in this area 20years it great 0ver 20 restaurants within a mile with Pharmacies, grocery stores and many other amenities "
- Diana M.
- Resident
- 4y ago
"Not a great area for kids. There’s a lot of loud music and partying going on. Not family friendly. Parking is rare and there’s a lot of towing that goes on. "
- Nevinenamir
- Resident
- 5y ago
"It’s good school area & it’s safe to walk at anytime. It’s expensive relatively to other tampa areas but for kids, the schools are good "
LGBTQ Local Legal Protections
LGBTQ Local Legal Protections
Carol Layton, OCEANFRONT REALTY

510 S Melville Ave #2, Tampa, FL 33606 is a 5 bedroom, 4 bathroom, 3,011 sqft townhouse built in 2023. 510 S Melville Ave #2 is located in South Howard, Tampa. This property is currently available for sale and was listed by Stellar MLS / MFRMLS on Oct 4, 2023. The MLS # for this home is MLS# T3476101.
