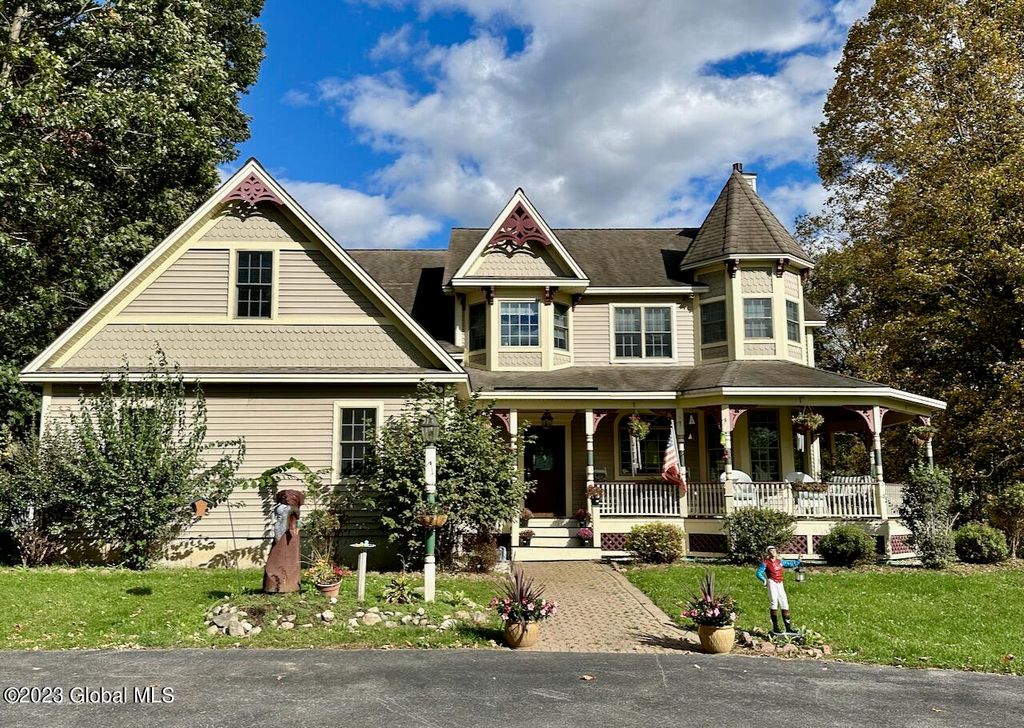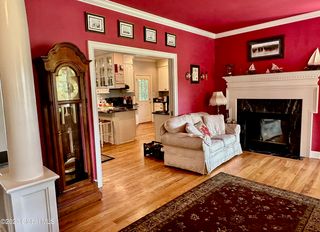


FOR SALE6.86 ACRES
5091 Nelson Avenue UNIT Ext
Malta, NY 12020
- 5 Beds
- 3 Baths
- 3,578 sqft (on 6.86 acres)
- 5 Beds
- 3 Baths
- 3,578 sqft (on 6.86 acres)
5 Beds
3 Baths
3,578 sqft
(on 6.86 acres)
Local Information
© Google
-- mins to
Commute Destination
Description
Gorgeous Victorian style home nestled on 6+ acres that perfectly captures the feel of the Victorian era set in a park-like private oasis! This custom-built home greets you with a classic Saratoga wrap around porch and gingerbread trim, circular driveway and a tranquil pond. The home also features an inground pool, hardwoods throughout, living room w/ a gas fp and family room w/ a woodburning fp that overlooks the pool. Pocket doors situated between the formal DR and LR,a first floor office, laundry room, screened porch w/ mahogany floor & grill deck complete the 1st flr. Primary bedroom suite has a grand feel w/ cathedral ceiling & French doors that open to a balcony overlooking Saratoga Lake! 3 miles to the racetrack & 4 miles to Broadway in Saratoga Springs!
Home Highlights
Parking
2 Car Garage
Outdoor
Porch, Patio, Deck, Pool
A/C
Heating & Cooling
HOA
None
Price/Sqft
$307
Listed
180+ days ago
Last check for updates: about 16 hours ago
Listing by: Julie & Co Realty, LLC, (518) 350-7653
Jennifer R Johnson, (518) 588-1392
Source: Global MLS, MLS#202324326

Home Details for 5091 Nelson Avenue UNIT Ext
Active Status |
|---|
MLS Status: Active |
Interior Features |
|---|
Interior Details Basement: Full,UnfinishedNumber of Rooms: 15Types of Rooms: Family Room, Bedroom, Full Bathroom, Dining Room, Kitchen, Office, Primary Bedroom, Laundry, Primary Bathroom, Living Room, Loft |
Beds & Baths Number of Bedrooms: 5Number of Bathrooms: 3Number of Bathrooms (full): 3 |
Dimensions and Layout Living Area: 3578 Square Feet |
Appliances & Utilities Utilities: Cable AvailableAppliances: Dishwasher, Microwave, Oven, Range, Range Hood, Refrigerator, Washer/DryerDishwasherLaundry: Laundry Room,Main LevelMicrowaveRefrigerator |
Heating & Cooling Heating: Forced Air,PropaneHas CoolingAir Conditioning: Central AirHas HeatingHeating Fuel: Forced Air |
Fireplace & Spa Number of Fireplaces: 2Fireplace: Family Room, Gas, Living Room, Wood BurningSpa: BathHas a FireplaceHas a Spa |
Windows, Doors, Floors & Walls Window: Bay Window(s), BlindsDoor: French Doors, Sliding DoorsFlooring: Ceramic Tile, Hardwood |
Levels, Entrance, & Accessibility Floors: Ceramic Tile, Hardwood |
View Has a ViewView: Pond, Trees/Woods, Forest, Lake |
Security Security: Security Lights, Smoke Detector(s), Security Service, 24 Hour Security, Carbon Monoxide Detector(s) |
Exterior Features |
|---|
Exterior Home Features Roof: AsphaltPatio / Porch: Rear Porch, Screened, Wrap Around, Deck, Front Porch, PatioFencing: Back Yard, FencedOther Structures: Shed(s)Exterior: Garden, LightingFoundation: Concrete PerimeterGarden |
Parking & Garage Number of Garage Spaces: 2Number of Covered Spaces: 2No CarportHas a GarageHas an Attached GarageHas Open ParkingParking Spaces: 15Parking: Off Street,Paved,Attached,Circular Driveway,Driveway,Garage Door Opener |
Pool Pool: In GroundPool |
Frontage Not on Waterfront |
Water & Sewer Sewer: Septic Tank |
Finished Area Finished Area (above surface): 3578 Square Feet |
Days on Market |
|---|
Days on Market: 180+ |
Property Information |
|---|
Year Built Year Built: 2000 |
Property Type / Style Property Type: ResidentialProperty Subtype: Single Family Residence, ResidentialArchitecture: Custom |
Building Construction Materials: Vinyl SidingNot a New Construction |
Property Information Parcel Number: 192.113.12 |
Price & Status |
|---|
Price List Price: $1,100,000Price Per Sqft: $307 |
Status Change & Dates Possession Timing: Close Of Escrow |
Location |
|---|
Direction & Address City: Malta |
School Information High School: Ballston SpaHigh School District: Ballston Spa |
Agent Information |
|---|
Listing Agent Listing ID: 202324326 |
Building |
|---|
Building Area Building Area: 3578 Square Feet |
HOA |
|---|
No HOA |
Lot Information |
|---|
Lot Area: 6.86 Acres |
Listing Info |
|---|
Special Conditions: Standard |
Mobile R/V |
|---|
Mobile Home Park Mobile Home Units: Feet |
Compensation |
|---|
Buyer Agency Commission: 2.50Buyer Agency Commission Type: %Sub Agency Commission: 0.00Sub Agency Commission Type: % |
Notes The listing broker’s offer of compensation is made only to participants of the MLS where the listing is filed |
Miscellaneous |
|---|
BasementMls Number: 202324326Water ViewWater View: Pond, Lake |
Price History for 5091 Nelson Avenue UNIT Ext
| Date | Price | Event | Source |
|---|---|---|---|
| 11/01/2023 | $1,100,000 | PriceChange | Global MLS #202324326 |
| 09/08/2023 | $1,350,000 | Listed For Sale | Global MLS #202324326 |
| 04/14/1999 | $65,000 | Sold | N/A |
| 05/23/1997 | $50,000 | Sold | N/A |
Similar Homes You May Like
Skip to last item
- Listing by: Romeo Team Realty, Active
- Listing by: Karten Real Estate Services LLC, Active
- Listing by: Coldwell Banker Prime Prop., Active
- Listing by: Oxford Property Group USA, Active
- Listing by: Sterling Real Estate Group, Active
- Listing by: Beth Smith Realty Ltd, Active
- Listing by: Inglenook Realty Inc, Active
- Listing by: Sterling Real Estate Group, Active
- Listing by: Sterling Real Estate Group, Active
- Listing by: Sterling Real Estate Group, Active
- Listing by: Keller Williams Capital Dist, Active
- Listing by: Sterling Real Estate Group, Active
- Listing by: Keller Williams Capital Dist, Active
- Listing by: Sterling Real Estate Group, Active
- Listing by: Sterling Real Estate Group, Active
- See more homes for sale inMaltaTake a look
Skip to first item
New Listings near 5091 Nelson Avenue UNIT Ext
Skip to last item
- Listing by: Howard Hanna Capital Inc., Active
- Listing by: Coldwell Banker Prime Prop., Active
- Listing by: Keller Williams Capital Dist, Active
- Listing by: Roohan Realty, Active
- Listing by: Weichert Realtors-Reliable Properties, Active
- Listing by: Keller Williams Capital Dist, Active
- Listing by: Julie & Co Realty, LLC, Active
- Listing by: Roohan Realty, Active
- Listing by: Venture Realty Partners, Active
- Listing by: Gucciardo Real Estate LLC, Active
- Listing by: Coldwell Banker Prime Prop., Active
- Listing by: Kellie Kieley Realty LLC, Active
- See more homes for sale inMaltaTake a look
Skip to first item
Property Taxes and Assessment
| Year | 2023 |
|---|---|
| Tax | |
| Assessment | $791,000 |
Home facts updated by county records
Comparable Sales for 5091 Nelson Avenue UNIT Ext
Address | Distance | Property Type | Sold Price | Sold Date | Bed | Bath | Sqft |
|---|---|---|---|---|---|---|---|
1.13 | Single-Family Home | $1,150,000 | 07/13/23 | 4 | 3 | 3,355 | |
1.17 | Single-Family Home | $550,000 | 06/16/23 | 3 | 3 | 1,404 | |
1.42 | Single-Family Home | $197,000 | 05/11/23 | 5 | 6 | 5,377 | |
0.89 | Single-Family Home | $1,180,000 | 12/15/23 | 3 | 2 | 1,632 | |
1.11 | Single-Family Home | $2,500,000 | 11/17/23 | 4 | 5 | 5,428 | |
1.07 | Single-Family Home | $267,900 | 11/21/23 | 2 | 2 | 1,633 | |
1.45 | Single-Family Home | $2,495,000 | 11/14/23 | 5 | 5 | 4,242 |
LGBTQ Local Legal Protections
LGBTQ Local Legal Protections
Jennifer R Johnson, Julie & Co Realty, LLC

IDX information is provided exclusively for personal, non-commercial use, and may not be used for any purpose other than to identify prospective properties consumers may be interested in purchasing.
Information is deemed reliable but not guaranteed.
The listing broker’s offer of compensation is made only to participants of the MLS where the listing is filed.
Judy Moriarty, Zillow, Inc., Corp. Broker
The listing broker’s offer of compensation is made only to participants of the MLS where the listing is filed.
Judy Moriarty, Zillow, Inc., Corp. Broker
5091 Nelson Avenue UNIT Ext, Malta, NY 12020 is a 5 bedroom, 3 bathroom, 3,578 sqft single-family home built in 2000. This property is currently available for sale and was listed by Global MLS on Sep 8, 2023. The MLS # for this home is MLS# 202324326.
