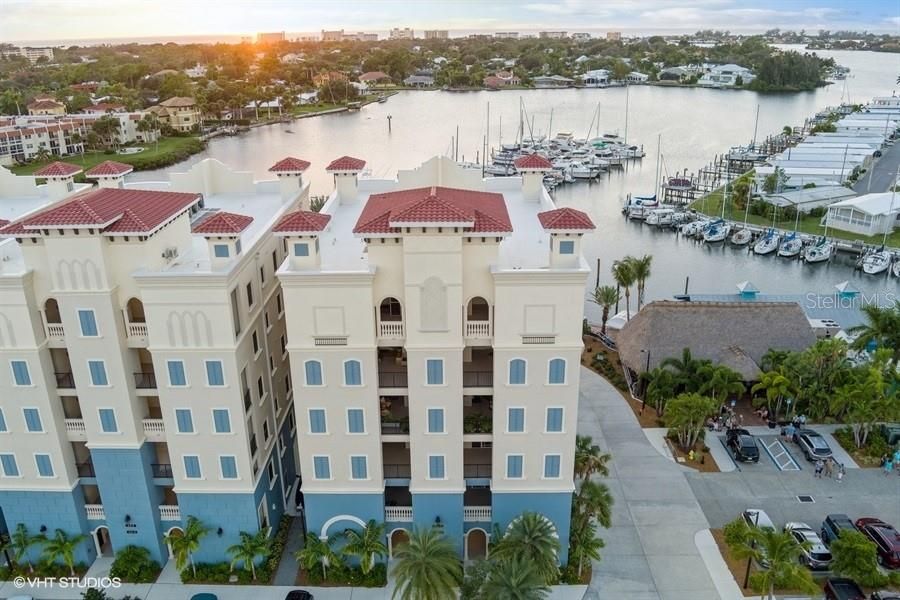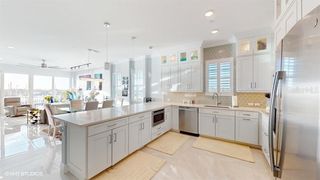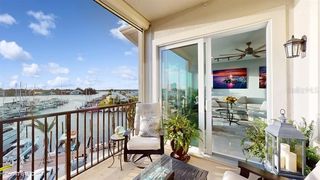


FOR SALE
3D VIEW
507 N Tamiami Trl #402A
Venice, FL 34285
Gateway/ Waterway- 3 Beds
- 2 Baths
- 1,802 sqft
- 3 Beds
- 2 Baths
- 1,802 sqft
3 Beds
2 Baths
1,802 sqft
Local Information
© Google
-- mins to
Commute Destination
Description
LUXURY* NEWER CONSTRUCTION* MODERN* CORNER UNIT * 4th FLOOR * UNOBSTRUCTED WATER VIEWS of ROBERTS BAY and MARINA* Welcome to this stunning 4th-floor condominium, where luxury meets modern living. Situated in a newer construction building, this home offers an unparalleled blend of tranquility and activity. Let’s explore its remarkable features: UNOBSTRUCTED VIEWS: From your corner unit, enjoy breathtaking vistas of Roberts Bay and the bustling marina. But that’s not all—gaze further out to the Gulf of Mexico, where every evening treats you to mesmerizing nightly sunsets visible from almost every room. BUILT TO CODE: Constructed in 2021, this home provides peace of mind as an almost brand-new residence. It adheres to the latest building regulations and safety standards, ensuring your comfort and security. SPACIOUS LIVING AREA: As you step through the front door, you’ll be welcomed into a large, open-concept living area. Floor-to-ceiling windows flood the space with natural light, highlighting the beauty of the surrounding waters and marina. MODERN AMENITIES: The entire living space is adorned with beautiful porcelain tiles. With their sleek finish and timeless appeal, these tiles enhance the modern aesthetic of your corner unit. These tiles offer both elegance and practicality The fully equipped bathrooms feature contemporary fixtures and finishes. The high-end kitchen boasts top-of-the-line appliances, quartz countertops, extensive lighting, and upgraded cabinets. TRUE CORNER UNIT: With no neighboring tower on the east side, your water view remains unobstructed, allowing abundant natural light to stream in. MAIN BEDROOM RETREAT: The main bedroom offers a walk-in closet, tray ceilings, his and her sinks, and a spacious walk-in shower. To add warmth, there’s even a custom-built fireplace. OUTDOOR OASIS: Step out onto the balcony, where a second fireplace awaits. On cool evenings, it becomes a cozy companion. As the sun sets, its golden glow enhances the bay’s serene water views. GARAGE and AUTO LIFT: Fully secured elevator and stairwells from garage level to your designated living level. The condo includes a convenient one-car enclosed secure garage with special bicycle racks for cycling enthusiasts. Additionally, an auto lift installed on the ceiling effortlessly removes the hardtop from your jeep or convertible. COMMUNITY AMENITIES: *Relax by the heated swimming pool and cabana area, just steps from your condo unit. *Savor dining and drinks at the onsite restaurant, Dockside Waterfront Grill. *Porto Vista epitomizes luxury living with its boating lifestyle, spectacular waterfront views, and 40 luxury condominiums. *Nestled beside Fisherman’s Wharf Marina, it offers stunning vistas of the Intracoastal Waterway and sailboats. *Whether you own a boat or not, this vibrant community invites you to explore the waterways and enjoy the coastal lifestyle. DON'T OWN A BOAT ..NO PROBLEM. Lease one for the afternoon or day or jump on board one of the local dive boats and head out to scuba dive. EXPLORE the ISLAND OF VENICE: *Walk over the bridge to the quaint downtown shopping district. *Discover novelty shops and indulge in both indoor and outdoor dining at locally owned establishments. Welcome to Porto Vista—a harmonious blend of Security, location, luxury, comfort, and waterfront living!
Home Highlights
Parking
Garage
Outdoor
Yes
View
Water, Bay/Harbor - Full, Intracoastal Waterway, Marina
HOA
$515/Monthly
Price/Sqft
$708
Listed
180+ days ago
Home Details for 507 N Tamiami Trl #402A
Interior Features |
|---|
Interior Details Number of Rooms: 7 |
Beds & Baths Number of Bedrooms: 3Number of Bathrooms: 2Number of Bathrooms (full): 2 |
Dimensions and Layout Living Area: 1802 Square Feet |
Appliances & Utilities Utilities: Cable Connected, Electricity Connected, Fire Hydrant, Phone Available, Street Lights, Underground Utilities, Water ConnectedAppliances: Built-In Oven, Cooktop, Dishwasher, Disposal, Dryer, Electric Water Heater, Microwave, Range Hood, Refrigerator, WasherDishwasherDisposalDryerMicrowaveRefrigeratorWasher |
Heating & Cooling Heating: Central, Electric, Heat PumpHas CoolingAir Conditioning: Central Air, Humidity ControlHas HeatingHeating Fuel: Central |
Fireplace & Spa Fireplace: Electric, Free StandingSpa: Heated, In GroundHas a FireplaceHas a Spa |
Gas & Electric Has Electric on Property |
Windows, Doors, Floors & Walls Window: Impact Glass/Storm Windows, Window TreatmentsFlooring: Porcelain TileCommon Walls: Corner Unit |
Levels, Entrance, & Accessibility Stories: 1Number of Stories: 6Levels: OneElevatorFloors: Porcelain Tile |
View Has a ViewView: Water, Bay/Harbor - Full, Intracoastal Waterway, Marina |
Security Security: Gated Community, Security Lights, Smoke Detector(s) |
Exterior Features |
|---|
Exterior Home Features Roof: TilePatio / Porch: ScreenedExterior: Balcony, Irrigation System, Lighting, Shade Shutter(s), Sidewalk, Sliding Doors, StorageFoundation: Stem WallNo Private Pool |
Parking & Garage Number of Garage Spaces: 1Number of Covered Spaces: 1No CarportHas a GarageNo Attached GarageParking Spaces: 1Parking: Garage Door Opener |
Pool Pool: Heated, In GroundPool |
Frontage WaterfrontWaterfront: Waterfront, Bay/Harbor, Intracoastal Waterway, Marina, Water Access, Water Access: Bay/Harbor, Intracoastal Waterway, Marina, Water Extras: Assigned Boat Slip, Minimum Wake Zone, Sailboat Water, Seawall - ConcreteRoad Surface Type: PavedOn Waterfront |
Water & Sewer Sewer: Public Sewer |
Days on Market |
|---|
Days on Market: 180+ |
Property Information |
|---|
Year Built Year Built: 2021 |
Property Type / Style Property Type: ResidentialProperty Subtype: CondominiumArchitecture: Other |
Building Construction Materials: BlockNot a New ConstructionAttached To Another Structure |
Property Information Condition: CompletedParcel Number: 0407063008 |
Price & Status |
|---|
Price List Price: $1,275,000Price Per Sqft: $708 |
Active Status |
|---|
MLS Status: Active |
Location |
|---|
Direction & Address City: VeniceCommunity: Porto Vista |
School Information Elementary School: Venice ElementaryJr High / Middle School: Venice Area MiddleHigh School: Venice Senior High |
Agent Information |
|---|
Listing Agent Listing ID: A4587266 |
Building |
|---|
Building Area Building Area: 2022 Square Feet |
Community |
|---|
Community Features: Fishing, Water Access, Waterfront, Association Recreation - Owned, Buyer Approval Required, Community Mailbox, Deed Restrictions, Gated Community - No Guard, Golf Carts OK, Handicap Modified, Pool, SidewalksNot Senior Community |
HOA |
|---|
HOA Fee Includes: Cable TV, Common Area Taxes, Community Pool, Escrow Reserves Fund, Insurance, Maintenance Structure, Maintenance Grounds, Manager, Pest Control, Pool Maintenance, Recreational Facilities, SecurityHOA Name (second): Porto Vista Master Property Association, Inc.Association for this Listing: Ocala - MarionHas an HOAHOA Fee: $515/Monthly |
Lot Information |
|---|
Lot Area: 5 sqft |
Listing Info |
|---|
Special Conditions: None |
Offer |
|---|
Listing Terms: Cash, Conventional, FHA |
Compensation |
|---|
Buyer Agency Commission: 2.5Buyer Agency Commission Type: %Transaction Broker Commission: 2.5%Transaction Broker Commission Type: % |
Notes The listing broker’s offer of compensation is made only to participants of the MLS where the listing is filed |
Business |
|---|
Business Information Ownership: Fee Simple |
Rental |
|---|
Lease Term: Min (1 Month) |
Miscellaneous |
|---|
Mls Number: A4587266Attic: Ceiling Fans(s), Eating Space In Kitchen, Elevator, High Ceiling(s), Living Room/Dining Room Combo, Open Floorplan, Smart Home, Solid Wood Cabinets, Split Bedroom, Stone Counters, Tray Ceiling(s), Walk-In Closet(s), Window TreatmentsPets Max Weight: 160Water ViewWater View: Water, Bay/Harbor - Full, Intracoastal Waterway, Marina |
Additional Information |
|---|
HOA Amenities: Elevator(s), Maintenance |
Last check for updates: 1 day ago
Listing Provided by: Debbie Baraona, (941) 350-8723
ROBERT SLACK LLC, (352) 229-1187
Originating MLS: Ocala - Marion
Source: Stellar MLS / MFRMLS, MLS#A4587266

IDX information is provided exclusively for personal, non-commercial use, and may not be used for any purpose other than to identify prospective properties consumers may be interested in purchasing. Information is deemed reliable but not guaranteed. Some IDX listings have been excluded from this website.
The listing broker’s offer of compensation is made only to participants of the MLS where the listing is filed.
Listing Information presented by local MLS brokerage: Zillow, Inc - (407) 904-3511
The listing broker’s offer of compensation is made only to participants of the MLS where the listing is filed.
Listing Information presented by local MLS brokerage: Zillow, Inc - (407) 904-3511
Price History for 507 N Tamiami Trl #402A
| Date | Price | Event | Source |
|---|---|---|---|
| 04/23/2024 | $1,275,000 | PriceChange | Stellar MLS / MFRMLS #A4587266 |
| 03/17/2024 | $1,375,000 | PriceChange | Stellar MLS / MFRMLS #A4587266 |
| 10/28/2023 | $1,450,000 | Listed For Sale | Stellar MLS / MFRMLS #A4587266 |
| 01/14/2023 | ListingRemoved | Stellar MLS / MFRMLS #N6123447 | |
| 12/01/2022 | $1,550,000 | PriceChange | Stellar MLS / MFRMLS #N6123447 |
| 10/06/2022 | $1,600,000 | Listed For Sale | Stellar MLS / MFRMLS #N6123447 |
| 12/09/2021 | $876,406 | Sold | Stellar MLS / MFRMLS #J939001 |
Similar Homes You May Like
New Listings near 507 N Tamiami Trl #402A
Comparable Sales for 507 N Tamiami Trl #402A
Address | Distance | Property Type | Sold Price | Sold Date | Bed | Bath | Sqft |
|---|---|---|---|---|---|---|---|
0.04 | Condo | $1,182,775 | 05/18/23 | 3 | 2 | 1,802 | |
0.04 | Condo | $1,285,746 | 05/30/23 | 3 | 2 | 1,802 | |
0.15 | Condo | $658,000 | 05/24/23 | 2 | 2 | 1,659 | |
0.22 | Condo | $870,000 | 10/25/23 | 2 | 2 | 2,101 | |
0.22 | Condo | $720,000 | 11/09/23 | 2 | 2 | 1,705 | |
0.22 | Condo | $790,000 | 10/24/23 | 2 | 2 | 2,101 | |
0.22 | Condo | $715,000 | 12/21/23 | 2 | 2 | 1,705 |
Neighborhood Overview
Neighborhood stats provided by third party data sources.
What Locals Say about Gateway/ Waterway
- bjohnson30
- 12y ago
"i think its very nice,close to everything you need."
LGBTQ Local Legal Protections
LGBTQ Local Legal Protections
Debbie Baraona, ROBERT SLACK LLC

507 N Tamiami Trl #402A, Venice, FL 34285 is a 3 bedroom, 2 bathroom, 1,802 sqft condo built in 2021. 507 N Tamiami Trl #402A is located in Gateway/ Waterway, Venice. This property is currently available for sale and was listed by Stellar MLS / MFRMLS on Oct 28, 2023. The MLS # for this home is MLS# A4587266.
