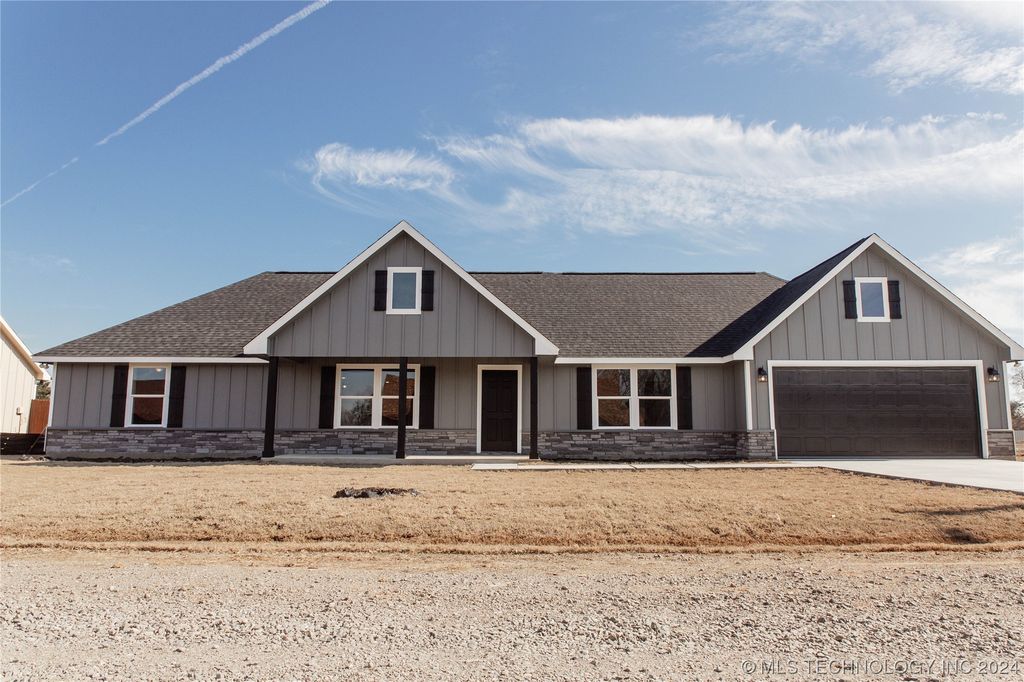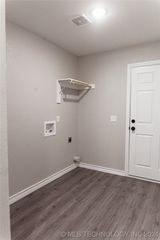


FOR SALE
506 S Henderson St
Caddo, OK 74729
- 3 Beds
- 2 Baths
- 1,759 sqft
- 3 Beds
- 2 Baths
- 1,759 sqft
3 Beds
2 Baths
1,759 sqft
Local Information
© Google
-- mins to
Commute Destination
Description
New quality home located in the recently established and upcoming North Henderson Addition in Caddo OK.
NOTE: (Map defaults to South Henderson. Please see the map in photos for the correct location of this new addition.)
Spacious new home with 1759 sq ft offers 3 bedrooms and 2 baths featuring custom cabinetry with pull out cookware drawers, granite countertops, pull out cutting boards and a large built-in pantry with built-in spice rack. Large primary walk-in closet.
This ENERGY SAVING home includes R19 insulation in walls and R38 in attic. HVAC is an 18 Seer heat pump.
2 x 6 walls and hurricane clips are added for extra strength and safety. A 2-car garage with spacious work area and storage completes this beautiful new home and puts it at the top of the list of a choice home for retirees and families or any buyer seeking a quiet subdivision in great location with minimal traffic. One year builder warranty included.
NOTE: (Map defaults to South Henderson. Please see the map in photos for the correct location of this new addition.)
Spacious new home with 1759 sq ft offers 3 bedrooms and 2 baths featuring custom cabinetry with pull out cookware drawers, granite countertops, pull out cutting boards and a large built-in pantry with built-in spice rack. Large primary walk-in closet.
This ENERGY SAVING home includes R19 insulation in walls and R38 in attic. HVAC is an 18 Seer heat pump.
2 x 6 walls and hurricane clips are added for extra strength and safety. A 2-car garage with spacious work area and storage completes this beautiful new home and puts it at the top of the list of a choice home for retirees and families or any buyer seeking a quiet subdivision in great location with minimal traffic. One year builder warranty included.
Home Highlights
Parking
2 Car Garage
Outdoor
Porch
A/C
Heating & Cooling
HOA
None
Price/Sqft
$165
Listed
152 days ago
Home Details for 506 S Henderson St
Interior Features |
|---|
Beds & Baths Number of Bedrooms: 3Number of Bathrooms: 2Number of Bathrooms (full): 2 |
Dimensions and Layout Living Area: 1759 Square Feet |
Appliances & Utilities Utilities: Electricity Available, Water AvailableAppliances: Dishwasher, Disposal, Oven, Range, Stove, Electric Oven, Electric Water Heater, Plumbed For Ice MakerDishwasherDisposalLaundry: Washer Hookup,Electric Dryer Hookup |
Heating & Cooling Heating: Central,ElectricHas CoolingAir Conditioning: Central AirHas HeatingHeating Fuel: Central |
Fireplace & Spa No Fireplace |
Windows, Doors, Floors & Walls Window: Vinyl, Insulated WindowsDoor: Insulated DoorsFlooring: Vinyl |
Levels, Entrance, & Accessibility Stories: 1Levels: OneFloors: Vinyl |
Security Security: No Safety Shelter, Smoke Detector(s) |
Exterior Features |
|---|
Exterior Home Features Roof: Asphalt FiberglassPatio / Porch: Covered, PorchFencing: NoneOther Structures: NoneExterior: LightingFoundation: Slab |
Parking & Garage Number of Garage Spaces: 2Number of Covered Spaces: 2Has a GarageHas an Attached GarageParking Spaces: 2Parking: Attached,Garage |
Pool Pool: None |
Water & Sewer Sewer: Public Sewer |
Days on Market |
|---|
Days on Market: 152 |
Property Information |
|---|
Year Built Year Built: 2023 |
Property Type / Style Property Type: ResidentialProperty Subtype: Single Family ResidenceStructure Type: HouseArchitecture: Ranch |
Building Construction Materials: HardiPlank Type, Wood FrameNo Additional Parcels |
Price & Status |
|---|
Price List Price: $289,900Price Per Sqft: $165 |
Status Change & Dates Possession Timing: Close Of Escrow |
Active Status |
|---|
MLS Status: Active |
Location |
|---|
Direction & Address City: CaddoCommunity: Bryan Co Unplatted |
School Information Elementary School: CaddoElementary School District: Caddo - Sch Dist (CA2)Jr High / Middle School District: Caddo - Sch Dist (CA2)High School: CaddoHigh School District: Caddo - Sch Dist (CA2) |
Agent Information |
|---|
Listing Agent Listing ID: 2341617 |
Building |
|---|
Building Area Building Area: 1759 Square Feet |
Community |
|---|
Not Senior Community |
HOA |
|---|
Association for this Listing: MLS TechnologyNo HOA |
Lot Information |
|---|
Lot Area: 9147.6 sqft |
Offer |
|---|
Contingencies: 0Listing Terms: Conventional, FHA, USDA Loan, VA Loan |
Energy |
|---|
Energy Efficiency Features: Doors, Insulation, Windows |
Compensation |
|---|
Buyer Agency Commission: 2.5Buyer Agency Commission Type: % |
Notes The listing broker’s offer of compensation is made only to participants of the MLS where the listing is filed |
Miscellaneous |
|---|
Mls Number: 2341617Living Area Range Units: Square Feet |
Last check for updates: about 15 hours ago
Listing courtesy of Lana Hobbs, (580) 931-7604
House Properties, LLC
Originating MLS: MLS Technology
Source: MLS Technology, Inc., MLS#2341617

Price History for 506 S Henderson St
| Date | Price | Event | Source |
|---|---|---|---|
| 03/01/2024 | $289,900 | PriceChange | MLS Technology, Inc. #2341617 |
| 11/30/2023 | $299,900 | Listed For Sale | MLS Technology, Inc. #2341617 |
| 01/11/2019 | $150,000 | Sold | MLS Technology, Inc. #1831295 |
| 10/05/2018 | $150,000 | PriceChange | Agent Provided |
| 08/21/2018 | $160,000 | Listed For Sale | Agent Provided |
| 05/07/2015 | $116,500 | Sold | MLS Technology, Inc. #1719947 |
Similar Homes You May Like
Skip to last item
- Kassi Wilkey, Brewer Realty Group
- Monica Lambert, Fathom Realty OK LLC
- See more homes for sale inCaddoTake a look
Skip to first item
New Listings near 506 S Henderson St
Skip to last item
- Kassi Wilkey, Brewer Realty Group
- See more homes for sale inCaddoTake a look
Skip to first item
Property Taxes and Assessment
| Year | 2023 |
|---|---|
| Tax | $1,841 |
| Assessment | $196,993 |
Home facts updated by county records
Comparable Sales for 506 S Henderson St
Address | Distance | Property Type | Sold Price | Sold Date | Bed | Bath | Sqft |
|---|---|---|---|---|---|---|---|
0.36 | Single-Family Home | $173,000 | 03/07/24 | 3 | 2 | 2,224 | |
0.49 | Single-Family Home | $223,000 | 03/15/24 | 3 | 2 | 1,320 | |
0.59 | Single-Family Home | $239,900 | 10/09/23 | 3 | 2 | 1,278 | |
0.35 | Single-Family Home | $218,000 | 07/03/23 | 3 | 2 | 1,556 | |
0.35 | Single-Family Home | $260,000 | 06/16/23 | 3 | 2 | 1,508 | |
1.01 | Single-Family Home | $161,000 | 05/19/23 | 3 | 1 | 1,108 | |
0.95 | Single-Family Home | $195,000 | 04/04/24 | 3 | 3 | 3,270 | |
2.75 | Single-Family Home | $405,000 | 09/08/23 | 3 | 2 | 1,925 | |
5.54 | Single-Family Home | $315,000 | 09/01/23 | 3 | 2 | 1,766 | |
5.05 | Single-Family Home | $1,647,000 | 01/09/24 | 4 | 3 | 3,648 |
What Locals Say about Caddo
- Courtney
- Resident
- 5y ago
"Small town, friendly people. Safe place for kids to play and grow up. The school is small but has really great teachers. "
LGBTQ Local Legal Protections
LGBTQ Local Legal Protections
Lana Hobbs, House Properties, LLC

IDX information is provided exclusively for personal, non-commercial use, and may not be used for any purpose other than to identify prospective properties consumers may be interested in purchasing.
Information is deemed reliable but not guaranteed.
The listing broker’s offer of compensation is made only to participants of the MLS where the listing is filed.
The listing broker’s offer of compensation is made only to participants of the MLS where the listing is filed.
506 S Henderson St, Caddo, OK 74729 is a 3 bedroom, 2 bathroom, 1,759 sqft single-family home built in 2023. This property is currently available for sale and was listed by MLS Technology, Inc. on Nov 30, 2023. The MLS # for this home is MLS# 2341617.
