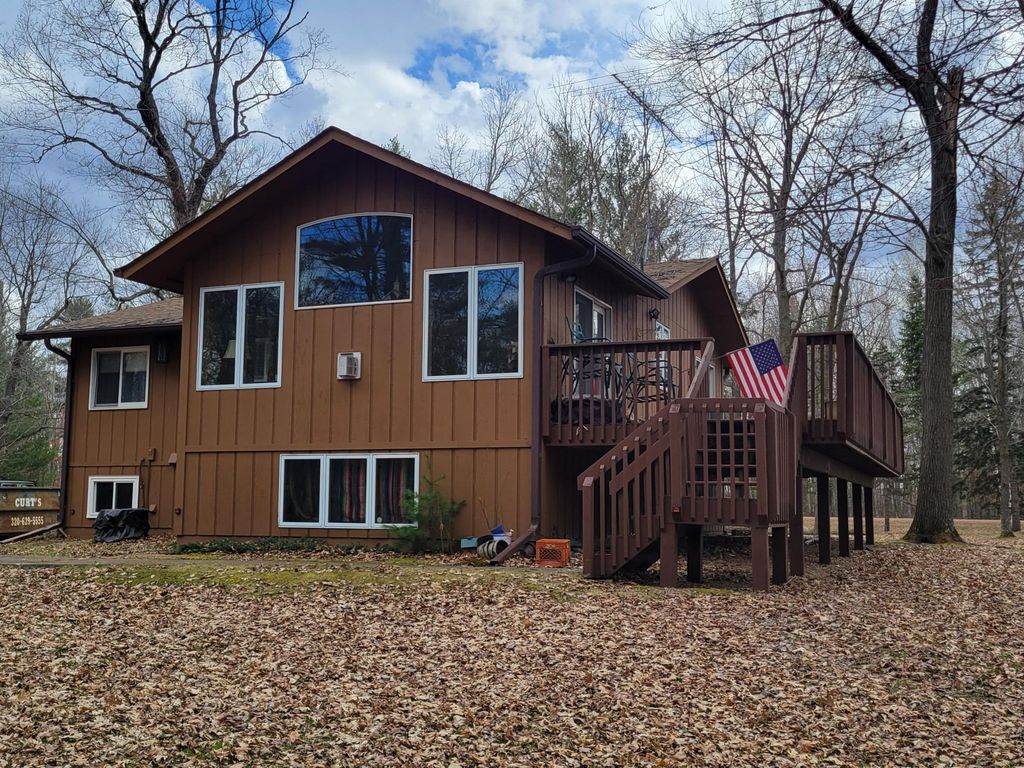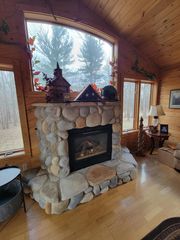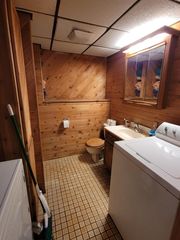


FOR SALE10 ACRES
5053 Hawk Ridge Rd
Grasston, MN 55030
- 3 Beds
- 2 Baths
- 2,218 sqft (on 10 acres)
- 3 Beds
- 2 Baths
- 2,218 sqft (on 10 acres)
3 Beds
2 Baths
2,218 sqft
(on 10 acres)
Local Information
© Google
-- mins to
Commute Destination
Description
Welcome to 5053 Hawk Ridge Road! This custom-built home offers generous size rooms including 3 bedrooms with a bonus lower-level room, 2 baths, a welcoming foyer, massive kitchen/dining room area, a cozy sunroom with gas fireplace, large lower-level family/entertainment room with a bar area, an abundance of windows to bring in natural lighting, a 12x38 deck with access from kitchen and sunroom and an oversize 2 car garage. Add to this already wonderful package, 10 gentle rolling, heavily wooded acres with a pond and you will have a home you will love going to daily! Some recent updates include a freshly painted exterior of the home and garage, also fresh paint in kitchen/dining space, 2 upper bedrooms and bath, new carpet in upstairs bedrooms and lower-level bonus room and high-end vinyl plank in lower level. This home was built and lovingly lived in for 45 plus years by one family. With a few updates and personal touches this gem will sparkle brilliantly! Book a showing today!
Home Highlights
Parking
Garage
Outdoor
Deck
A/C
Heating & Cooling
HOA
None
Price/Sqft
$180
Listed
17 days ago
Home Details for 5053 Hawk Ridge Rd
Active Status |
|---|
MLS Status: Active |
Interior Features |
|---|
Interior Details Basement: Block,Drain Tiled,Finished,Full,Storage SpaceNumber of Rooms: 13Types of Rooms: Kitchen, Dining Room, Bathroom, Utility Room, Bonus Room, Deck, Foyer, Bedroom 1, Bedroom 2, Bedroom 3, Laundry, Family Room |
Beds & Baths Number of Bedrooms: 3Number of Bathrooms: 2Number of Bathrooms (full): 1Number of Bathrooms (three quarters): 1 |
Dimensions and Layout Living Area: 2218 Square FeetFoundation Area: 1174 |
Appliances & Utilities Appliances: Cooktop, Dishwasher, Double Oven, Electric Water Heater, Microwave, Refrigerator, Stainless Steel Appliance(s), Washer, Water Softener RentedDishwasherMicrowaveRefrigeratorWasher |
Heating & Cooling Heating: Forced Air,Fireplace(s),Wood StoveHas CoolingAir Conditioning: Central AirHas HeatingHeating Fuel: Forced Air |
Fireplace & Spa Number of Fireplaces: 1Fireplace: Gas, StoneHas a Fireplace |
Gas & Electric Electric: Circuit Breakers, Power Company: East Central EnergyGas: Propane, Wood |
Levels, Entrance, & Accessibility Levels: Multi/SplitAccessibility: None |
View No View |
Exterior Features |
|---|
Exterior Home Features Roof: Age Over 8 Years Asphalt PitchedPatio / Porch: DeckFencing: WireVegetation: Heavily Wooded |
Parking & Garage Number of Garage Spaces: 2Number of Covered Spaces: 2Other Parking: Garage Dimensions (28x34), Garage Door Height (7), Garage Door Width (9)No CarportHas a GarageNo Attached GarageHas Open ParkingParking Spaces: 2Parking: Detached,Gravel,Driveway - Other Surface,Electric,Garage Door Opener |
Frontage Waterfront: PondRoad Frontage: TownshipResponsible for Road Maintenance: Public Maintained RoadNot on Waterfront |
Water & Sewer Sewer: Private Sewer, Tank with Drainage Field |
Finished Area Finished Area (above surface): 1174 Square FeetFinished Area (below surface): 1044 Square Feet |
Days on Market |
|---|
Days on Market: 17 |
Property Information |
|---|
Year Built Year Built: 1978 |
Property Type / Style Property Type: ResidentialProperty Subtype: Single Family Residence |
Building Construction Materials: CedarNot a New ConstructionNot Attached PropertyHas Additional Parcels |
Property Information Condition: Age of Property: 46Parcel Number: 0280790000Additional Parcels Description: 280789001 |
Price & Status |
|---|
Price List Price: $399,000Price Per Sqft: $180 |
Location |
|---|
Direction & Address City: Grasston |
School Information High School District: Pine City |
Agent Information |
|---|
Listing Agent Listing ID: 6518399 |
Building |
|---|
Building Area Building Area: 2218 Square Feet |
HOA |
|---|
No HOAHOA Fee: No HOA Fee |
Lot Information |
|---|
Lot Area: 10 Acres |
Offer |
|---|
Contingencies: None |
Compensation |
|---|
Buyer Agency Commission: 2.7Buyer Agency Commission Type: %Sub Agency Commission: 0Sub Agency Commission Type: %Transaction Broker Commission: 0Transaction Broker Commission Type: % |
Notes The listing broker’s offer of compensation is made only to participants of the MLS where the listing is filed |
Miscellaneous |
|---|
BasementMls Number: 6518399 |
Additional Information |
|---|
Mlg Can ViewMlg Can Use: IDX |
Last check for updates: about 10 hours ago
Listing courtesy of Rosemarie S. Krie, (612) 345-2717
RE/MAX RESULTS
Source: NorthStar MLS as distributed by MLS GRID, MLS#6518399

Price History for 5053 Hawk Ridge Rd
| Date | Price | Event | Source |
|---|---|---|---|
| 04/12/2024 | $399,000 | Listed For Sale | NorthStar MLS as distributed by MLS GRID #6518399 |
Similar Homes You May Like
Skip to last item
- Solutions Real Estate GroupLLC
- Solutions Real Estate GroupLLC
- See more homes for sale inGrasstonTake a look
Skip to first item
New Listings near 5053 Hawk Ridge Rd
Skip to last item
- Keller Williams Premier Realty
- Solutions Real Estate GroupLLC
- Solutions Real Estate GroupLLC
- Solutions Real Estate GroupLLC
- See more homes for sale inGrasstonTake a look
Skip to first item
Property Taxes and Assessment
| Year | 2023 |
|---|---|
| Tax | $2,280 |
| Assessment | $301,400 |
Home facts updated by county records
Comparable Sales for 5053 Hawk Ridge Rd
Address | Distance | Property Type | Sold Price | Sold Date | Bed | Bath | Sqft |
|---|---|---|---|---|---|---|---|
1.56 | Single-Family Home | $275,000 | 10/24/23 | 3 | 2 | 2,228 | |
1.61 | Single-Family Home | $280,000 | 02/02/24 | 2 | 2 | 1,656 | |
1.78 | Single-Family Home | $260,000 | 08/11/23 | 2 | 2 | 1,920 | |
2.10 | Single-Family Home | $350,000 | 12/15/23 | 4 | 2 | 1,796 | |
1.86 | Single-Family Home | $180,000 | 03/12/24 | 3 | 1 | 1,408 | |
2.70 | Single-Family Home | $316,000 | 03/22/24 | 3 | 2 | 1,609 | |
3.00 | Single-Family Home | $246,400 | 03/28/24 | 3 | 1 | 1,008 |
LGBTQ Local Legal Protections
LGBTQ Local Legal Protections
Rosemarie S. Krie, RE/MAX RESULTS

Based on information submitted to the MLS GRID as of 2024-02-12 13:39:47 PST. All data is obtained from various sources and may not have been verified by broker or MLS GRID. Supplied Open House Information is subject to change without notice. All information should be independently reviewed and verified for accuracy. Properties may or may not be listed by the office/agent presenting the information. Some IDX listings have been excluded from this website. Click here for more information
By searching Northstar MLS listings you agree to the Northstar MLS End User License Agreement
The listing broker’s offer of compensation is made only to participants of the MLS where the listing is filed.
By searching Northstar MLS listings you agree to the Northstar MLS End User License Agreement
The listing broker’s offer of compensation is made only to participants of the MLS where the listing is filed.
5053 Hawk Ridge Rd, Grasston, MN 55030 is a 3 bedroom, 2 bathroom, 2,218 sqft single-family home built in 1978. This property is currently available for sale and was listed by NorthStar MLS as distributed by MLS GRID on Apr 12, 2024. The MLS # for this home is MLS# 6518399.
