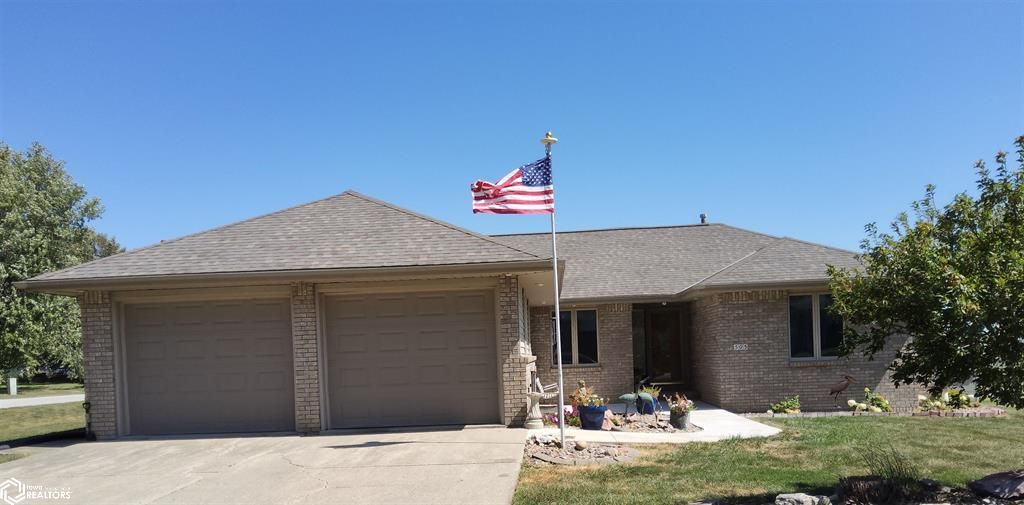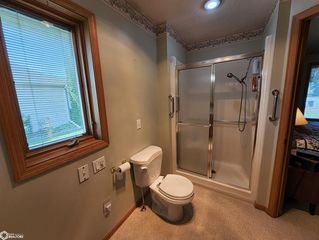


SOLDJAN 11, 2024
505 Eastern Ave
Shelby, IA 51570
- 3 Beds
- 2 Baths
- 1,491 sqft (on 0.34 acres)
- 3 Beds
- 2 Baths
- 1,491 sqft (on 0.34 acres)
$283,000
Last Sold: Jan 11, 2024
3% below list $293K
$190/sqft
Est. Refi. Payment $1,930/mo*
$283,000
Last Sold: Jan 11, 2024
3% below list $293K
$190/sqft
Est. Refi. Payment $1,930/mo*
3 Beds
2 Baths
1,491 sqft
(on 0.34 acres)
Homes for Sale Near 505 Eastern Ave
Skip to last item
Skip to first item
Local Information
© Google
-- mins to
Commute Destination
Description
This property is no longer available to rent or to buy. This description is from January 12, 2024
Enjoy spectacular views of the countryside in this high-quality ranch style home! Main floor houses a master bedroom, bath and walk in closet with 2 additional bedrooms and a full bath down the hall and a spacious conveniently located laundry room/drop zone. The inviting floor plan boasts an open concept kitchen, dining and living room with a gas fireplace. A full wall of windows w/French doors to the east side deck allows endless views of rolling farmland. An extended 2 car garage allows space for a work area and extra appliances. A 10x14 tuck under utility garage at the backside of the home provides extra space for the mower, yard tools, etc. The unfinished full basement has built in storage shelves and wood working/shop area and is plumbed for an additional bath making it ready to finish if the new owner wishes. A 220-volt outlet on the north side of the garage and level grassed area makes the perfect location for an RV Camper. Located on the NE edge of town on a corner lot.
Home Highlights
Parking
2 Car Garage
Outdoor
Porch, Deck
A/C
Heating & Cooling
HOA
None
Price/Sqft
$190/sqft
Listed
180+ days ago
Home Details for 505 Eastern Ave
Interior Features |
|---|
Interior Details Basement: Full,Sump Pump,Concrete,Unfinished,Storage SpaceNumber of Rooms: 11Types of Rooms: Master Bedroom, Bedroom 1, Bedroom 2, Bedroom 3, Master Bathroom, Bathroom, Dining Room, Family Room, Kitchen, Living Room, Basement |
Beds & Baths Number of Bedrooms: 3Main Level Bedrooms: 3Number of Bathrooms: 2Number of Bathrooms (full): 1Number of Bathrooms (three quarters): 1Number of Bathrooms (main level): 1 |
Dimensions and Layout Living Area: 1491 Square FeetFoundation Area: 1491 |
Appliances & Utilities Utilities: Natural Gas Connected, Broadband Available, Cable Connected, Cable Internet, DSL Internet, Fiber Optic InternetAppliances: Range, Microwave, Dishwasher, Water Softener Owned, DisposalDishwasherDisposalLaundry: Washer/Dryer Hookup,Laundry RoomMicrowave |
Heating & Cooling Heating: Forced AirHas CoolingAir Conditioning: Central AirHas HeatingHeating Fuel: Forced Air |
Fireplace & Spa Number of Fireplaces: 1Has a Fireplace |
Gas & Electric Electric: 200+ Amp Service, Circuit Breakers |
Windows, Doors, Floors & Walls Window: Skylight(s)Flooring: Tiled Floors |
Levels, Entrance, & Accessibility Accessibility: Grab Bars In BathroomFloors: Tiled Floors |
View Has a ViewView: Panoramic |
Exterior Features |
|---|
Exterior Home Features Roof: Asphalt Age 8 Years Or LessPatio / Porch: Deck, PorchVegetation: Partially WoodedOther Structures: Workshop |
Parking & Garage Number of Garage Spaces: 2Number of Covered Spaces: 2Other Parking: Garage Square Feet(564)No CarportHas a GarageHas an Attached GarageHas Open ParkingParking Spaces: 2Parking: Attached,Insulated Garage,Heated Garage,Concrete,Garage Door Opener,Electric,RV Access/Parking,Storage |
Frontage Road Frontage: City Street, County RoadResponsible for Road Maintenance: Public Maintained RoadRoad Surface Type: Paved |
Water & Sewer Sewer: City Sewer - In Street |
Finished Area Finished Area (above surface): 1491 Square Feet |
Property Information |
|---|
Year Built Year Built: 1997 |
Property Type / Style Property Type: Residential |
Building Construction Materials: Vinyl Siding, Brick/StoneNo Additional Parcels |
Property Information Included in Sale: Tuck Under Utility Garage (10 X 14), Built In Hutch In Open Concept Kitchen/Living Room, Microwave, Range (Not The One In Listing Pictures), Refrigerator Located In GarageParcel Number: 832902000051 |
Price & Status |
|---|
Price List Price: $293,000Price Per Sqft: $190/sqft |
Status Change & Dates Off Market Date: Thu Dec 07 2023 |
Active Status |
|---|
MLS Status: Sold |
Location |
|---|
Direction & Address City: Shelby |
Community |
|---|
Community Features: Curbs |
HOA |
|---|
Association for this Listing: West Central Iowa Regional MLS |
Lot Information |
|---|
Lot Area: 0.34 acres |
Offer |
|---|
Contingencies: NoneListing Terms: Cash, Conventional, DVA, FHA, Rural Development, USDA Loan |
Compensation |
|---|
Buyer Agency Commission: 2.4Buyer Agency Commission Type: % |
Notes The listing broker’s offer of compensation is made only to participants of the MLS where the listing is filed |
Miscellaneous |
|---|
BasementMls Number: 6311147 |
Additional Information |
|---|
Curbs |
Last check for updates: 1 day ago
Listed by Leanne Travis, (712) 579-9857
Osborn Realty
Bought with: Leanne Travis, (712) 579-9857, Osborn Realty
Originating MLS: West Central Iowa Regional MLS
Source: Iowa AOR, MLS#6311147

Price History for 505 Eastern Ave
| Date | Price | Event | Source |
|---|---|---|---|
| 01/11/2024 | $283,000 | Sold | Iowa AOR #6311147 |
| 12/08/2023 | $293,000 | Pending | Iowa AOR #6311147 |
| 10/19/2023 | $293,000 | PriceChange | Iowa AOR #6311147 |
| 09/05/2023 | $298,000 | Listed For Sale | Iowa AOR #6311147 |
Property Taxes and Assessment
| Year | 2023 |
|---|---|
| Tax | $3,256 |
| Assessment | $288,579 |
Home facts updated by county records
Comparable Sales for 505 Eastern Ave
Address | Distance | Property Type | Sold Price | Sold Date | Bed | Bath | Sqft |
|---|---|---|---|---|---|---|---|
0.04 | Single-Family Home | $145,000 | 03/26/24 | 4 | 2 | 1,731 | |
0.16 | Single-Family Home | $155,000 | 06/23/23 | 3 | 2 | 1,567 | |
0.67 | Single-Family Home | $275,400 | 09/08/23 | 4 | 3 | 2,156 | |
2.74 | Single-Family Home | $330,000 | 08/11/23 | 4 | 2 | 1,948 | |
6.07 | Single-Family Home | $236,000 | 02/20/24 | 3 | 2 | 1,444 | |
5.97 | Single-Family Home | $240,000 | 06/23/23 | 3 | 2 | 1,469 | |
5.73 | Single-Family Home | $290,000 | 12/01/23 | 4 | 3 | 2,520 | |
5.64 | Single-Family Home | $310,000 | 07/21/23 | 3 | 3 | 2,733 | |
5.95 | Single-Family Home | $190,000 | 09/14/23 | 3 | 2 | 2,129 |
Assigned Schools
These are the assigned schools for 505 Eastern Ave.
- AHSTW Primary School
- PK-3
- Public
- 261 Students
3/10GreatSchools RatingParent Rating AverageMy students come home daily saying how much they like their teachers and friends and school. The teachers communicate often and are so helpful. I know a few others with kids with special needs and they are so thankful for the special education teachers. Overall great school!Parent Review5mo ago - A-H-S-T High School
- 9-12
- Public
- 216 Students
6/10GreatSchools RatingParent Rating AverageMost teachers don't teach. Favor certain kids and give them good grades even if the kids don't turn anything in at all. Only cares about passing the kids without trying to get them to learn. Bullying is a major problem and is never dealt with what-so-ever.Other Review8y ago - AHSTW Intermediate School
- 4-8
- Public
- 258 Students
4/10GreatSchools RatingParent Rating AverageNo reviews available for this school. - Check out schools near 505 Eastern Ave.
Check with the applicable school district prior to making a decision based on these schools. Learn more.
LGBTQ Local Legal Protections
LGBTQ Local Legal Protections

IDX information is provided exclusively for personal, non-commercial use, and may not be used for any purpose other than to identify prospective properties consumers may be interested in purchasing.
Information is deemed reliable but not guaranteed.
The listing broker’s offer of compensation is made only to participants of the MLS where the listing is filed.
The listing broker’s offer of compensation is made only to participants of the MLS where the listing is filed.
Homes for Rent Near 505 Eastern Ave
Skip to last item
Skip to first item
Off Market Homes Near 505 Eastern Ave
Skip to last item
Skip to first item
505 Eastern Ave, Shelby, IA 51570 is a 3 bedroom, 2 bathroom, 1,491 sqft single-family home built in 1997. This property is not currently available for sale. 505 Eastern Ave was last sold on Jan 11, 2024 for $283,000 (3% lower than the asking price of $293,000). The current Trulia Estimate for 505 Eastern Ave is $285,900.
