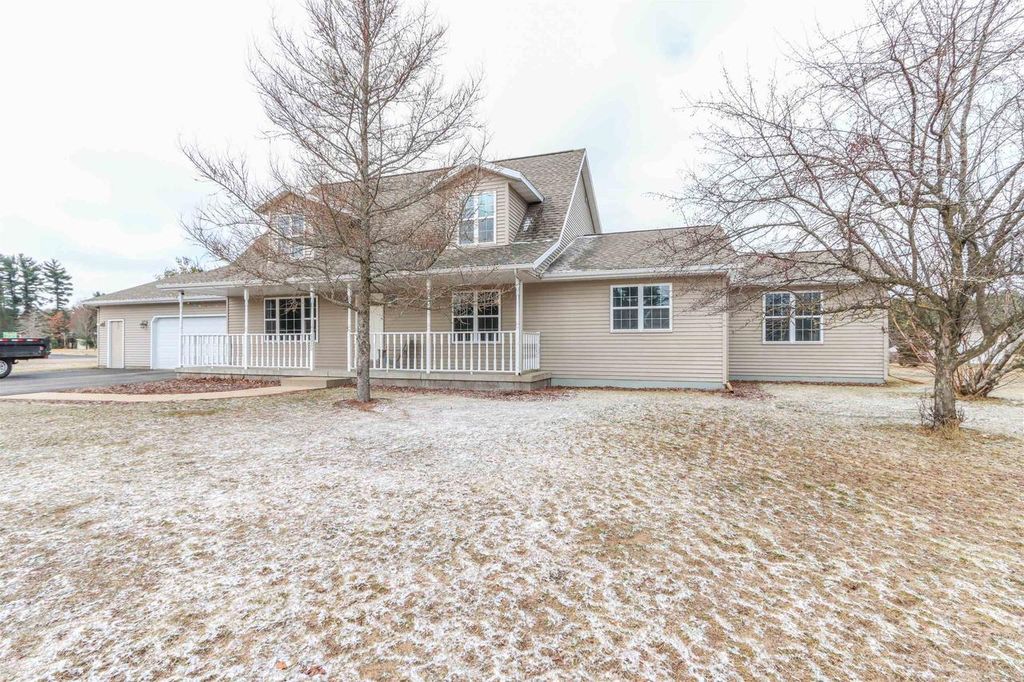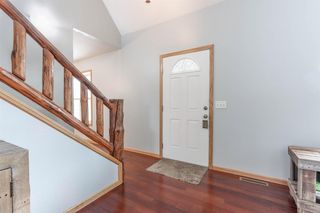


CONTINGENT1.03 ACRES
5030 PRAIRIE VIEW DRIVE
Wisconsin Rapids, WI 54494
- 4 Beds
- 4 Baths
- 2,977 sqft (on 1.03 acres)
- 4 Beds
- 4 Baths
- 2,977 sqft (on 1.03 acres)
4 Beds
4 Baths
2,977 sqft
(on 1.03 acres)
We estimate this home will sell faster than 98% nearby.
Local Information
© Google
-- mins to
Commute Destination
Description
Nestled in a sought-after subdivision in Grand Rapids, on a sprawling 1 acre lot, this 4 bedroom, 3.5 bath home boasts an abundance of space and comfort inside and out. Main level features a spacious living area with vaulted ceilings and a beautiful gas fireplace with stone accents, ideal for entertaining guests or relaxing with family. The modern kitchen offers ample storage space, making meal preparation a breeze, and formal dining room which provides a refined setting for hosting memorable dinners and gatherings. In addition the main level also features 3 bedrooms, 2 full baths, and a laundry room with half bath. Retreat to your private haven in the upper-level suite, featuring a cozy fireplace, perfect for those chilly nights and a den offering a tranquil space for work or relaxation. The en-suite bath adds to the allure, providing a spa-like experience right at home. The full basement is partially finished with a bonus room, currently set up as a workout room, is plumbed for a bath, and offers storage space galore!,Outside, escape to the expansive backyard with your own basketball court, providing endless opportunities for outdoor enjoyment and recreation. Start your mornings by enjoying a cup of coffee on the covered front porch and end your day in the same spot with a beverage of your choice. With the perfect blend of elegance, functionality, and outdoor amenities, this home truly offers the ultimate retreat for modern living.
Home Highlights
Parking
2 Car Garage
Outdoor
No Info
A/C
Heating & Cooling
HOA
No HOA Fee
Price/Sqft
$116
Listed
No Info
Home Details for 5030 PRAIRIE VIEW DRIVE
Interior Features |
|---|
Interior Details Basement: Partially Finished,Full,BlockNumber of Rooms: 8Types of Rooms: Master Bedroom, Bedroom 2, Bedroom 3, Bedroom 4, Bathroom, Dining Room, Kitchen, Living Room |
Beds & Baths Number of Bedrooms: 4Main Level Bedrooms: 3Number of Bathrooms: 4Number of Bathrooms (full): 3Number of Bathrooms (half): 1 |
Dimensions and Layout Living Area: 2977 Square Feet |
Appliances & Utilities Utilities: Cable AvailableAppliances: Refrigerator, Range/Oven, Dishwasher, Water SoftenerDishwasherRefrigerator |
Heating & Cooling Heating: Natural Gas,Forced AirHas CoolingAir Conditioning: Central AirHas HeatingHeating Fuel: Natural Gas |
Windows, Doors, Floors & Walls Flooring: Carpet, Vinyl, Wood |
Levels, Entrance, & Accessibility Stories: 1Levels: One and One HalfFloors: Carpet, Vinyl, Wood |
Exterior Features |
|---|
Exterior Home Features Roof: ShingleExterior: Irrigation system |
Parking & Garage Number of Garage Spaces: 2Number of Covered Spaces: 2No CarportHas a GarageHas an Attached GarageParking Spaces: 2Parking: 2 Car,Attached,Garage Door Opener |
Frontage Not on Waterfront |
Water & Sewer Sewer: Septic Tank |
Property Information |
|---|
Year Built Year Built: 1999 |
Property Type / Style Property Type: ResidentialProperty Subtype: Single Family ResidenceArchitecture: Cape Cod |
Building Construction Materials: Vinyl SidingNot a New Construction |
Property Information Condition: 21+ YearsParcel Number: 0704674 |
Price & Status |
|---|
Price List Price: $345,000Price Per Sqft: $116 |
Active Status |
|---|
MLS Status: Active |
Location |
|---|
Direction & Address City: Wisconsin RapidsCommunity: Pleasant View Prairie 1st Add |
School Information Elementary School District: Wisconsin RapidsJr High / Middle School District: Wisconsin RapidsHigh School District: Wisconsin Rapids |
Agent Information |
|---|
Listing Agent Listing ID: 22401021 |
Building |
|---|
Building Area Building Area: 2977 Square Feet |
HOA |
|---|
Association for this Listing: Central WI Board of REALTORS |
Lot Information |
|---|
Lot Area: 1.03 Acres |
Compensation |
|---|
Buyer Agency Commission: 2.4Buyer Agency Commission Type: %Sub Agency Commission: 2.4Sub Agency Commission Type: % |
Notes The listing broker’s offer of compensation is made only to participants of the MLS where the listing is filed |
Miscellaneous |
|---|
BasementMls Number: 22401021Living Area Range: 2501-3000Living Area Range Units: Square FeetMunicipality: Grand RapidsZillow Contingency Status: ContingentAttribution Contact: 715-424-3000 |
Last check for updates: 1 day ago
Listing courtesy of Nathan Weidman, (715) 424-3000
NEXTHOME PARTNERS
Brian Slinkman
NEXTHOME PARTNERS
Originating MLS: Central WI Board of REALTORS
Source: WIREX MLS, MLS#22401021

Also Listed on NextHome.
Price History for 5030 PRAIRIE VIEW DRIVE
| Date | Price | Event | Source |
|---|---|---|---|
| 04/04/2024 | $345,000 | Pending | NextHome #22401021 |
| 03/30/2024 | $345,000 | Contingent | WIREX MLS #22401021 |
| 03/28/2024 | $345,000 | Listed For Sale | WIREX MLS #22401021 |
| 08/16/2017 | $202,000 | Sold | CWMLS #1305306 |
| 10/28/2011 | $7,800 | Sold | N/A |
| 10/20/2006 | $205,000 | Sold | CWMLS #506174 |
Similar Homes You May Like
Skip to last item
Skip to first item
New Listings near 5030 PRAIRIE VIEW DRIVE
Skip to last item
Skip to first item
Property Taxes and Assessment
| Year | 2022 |
|---|---|
| Tax | $4,801 |
| Assessment | $298,400 |
Home facts updated by county records
Comparable Sales for 5030 PRAIRIE VIEW DRIVE
Address | Distance | Property Type | Sold Price | Sold Date | Bed | Bath | Sqft |
|---|---|---|---|---|---|---|---|
0.57 | Single-Family Home | $427,000 | 05/22/23 | 4 | 4 | 2,738 | |
0.36 | Single-Family Home | $305,000 | 06/02/23 | 3 | 3 | 2,728 | |
0.50 | Single-Family Home | $474,900 | 03/27/24 | 5 | 4 | 2,960 | |
0.48 | Single-Family Home | $420,000 | 11/27/23 | 4 | 3 | 3,055 | |
0.47 | Single-Family Home | $375,000 | 04/05/24 | 3 | 3 | 3,084 | |
0.53 | Single-Family Home | $355,221 | 09/18/23 | 4 | 2 | 2,112 | |
0.70 | Single-Family Home | $340,000 | 11/01/23 | 4 | 4 | 2,310 | |
0.66 | Single-Family Home | $370,000 | 08/15/23 | 4 | 2 | 3,271 | |
0.52 | Single-Family Home | $450,000 | 07/21/23 | 5 | 3 | 3,341 |
What Locals Say about Wisconsin Rapids
- Dmeddaugh
- Resident
- 4y ago
"many people have dogs and walk their dogs in this neighborhood. and although there is no sidewalk here, the road is curvy so traffic is slow. "
- Katie P.
- Resident
- 4y ago
"The city is working on Building a new boys and girls club combined with a ymca center. They are also building a water park. Kid focused. "
- Al_lorch
- Resident
- 4y ago
"We just moved here. People are so friendly. Lots of outdoor activities. Love the lake. Just getting familiar with everything. "
- Thomas Wolf
- Resident
- 4y ago
"I lived here for almost 30 years and raised 5 children. The schools are great and nearby. It's about one block from the nearest park with a playground and a riverside paved walking and bike path that goes for miles. Less than half block from the river and the local hospital is just across the river. Great neighborhood with families, kid and pet friendly. Central city location, less than 15 minutes to any place in the city."
- AJ
- Resident
- 4y ago
"You see people walking their dogs a lot and people always pick up after them. Most people are very nice towards them."
- Henkelair
- Prev. Resident
- 5y ago
"Quiet, safe neighborhood in a convenient location to the lake, gas station, municipalities, schools, and access to HWY 54."
- Ladwigla
- Resident
- 5y ago
"Have some occasional bands and street dances that are worth going to. School district is one of the best in the area!"
- Onelight4u
- Resident
- 5y ago
"Cost of living and housing is affordable. The river is beautiful. Lots to do. Community is amazing. "
- Mamaepps
- Resident
- 5y ago
"I enjoy the area, it's very kid friendly. There is plenty of shipping best by but not many restaurants to choose from. Not to far from highest either"
- M
- 11y ago
"You can walk to hospital, schools, library (oh, I still miss this), bank and post office. Nice restaurant are also walkable. "
LGBTQ Local Legal Protections
LGBTQ Local Legal Protections
Nathan Weidman, NEXTHOME PARTNERS

IDX information is provided exclusively for personal, non-commercial use, and may not be used for any purpose other than to identify prospective properties consumers may be interested in purchasing. Information is deemed reliable but not guaranteed.
The listing broker’s offer of compensation is made only to participants of the MLS where the listing is filed.
The listing broker’s offer of compensation is made only to participants of the MLS where the listing is filed.
5030 PRAIRIE VIEW DRIVE, Wisconsin Rapids, WI 54494 is a 4 bedroom, 4 bathroom, 2,977 sqft single-family home built in 1999. This property is currently available for sale and was listed by WIREX MLS. The MLS # for this home is MLS# 22401021.
