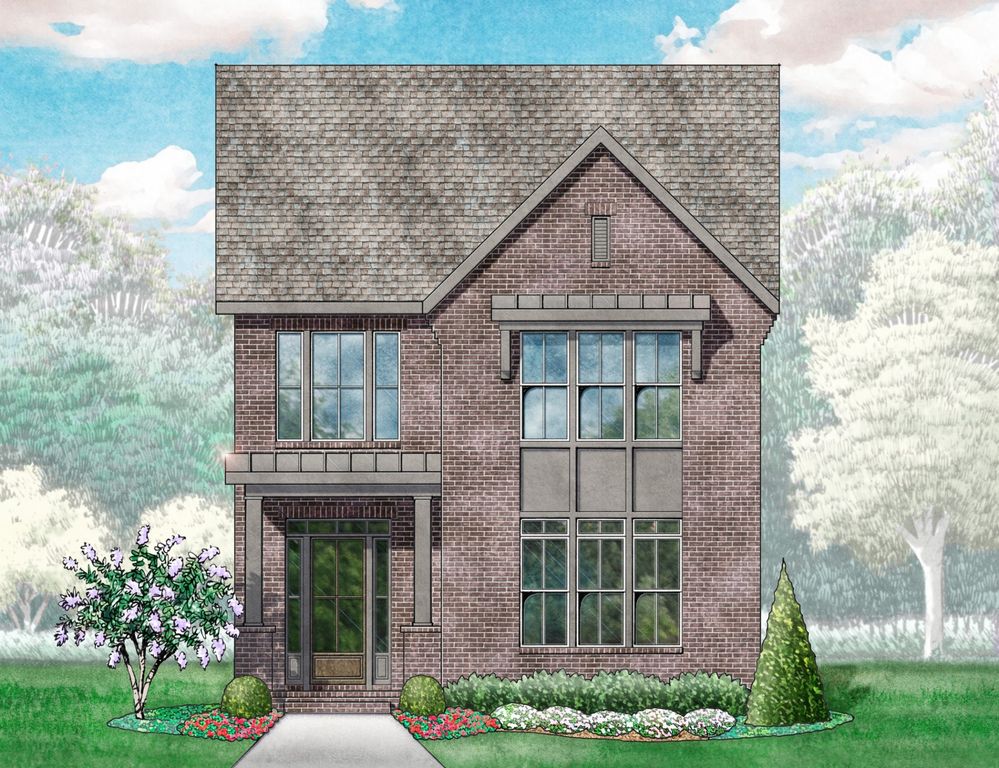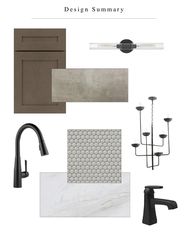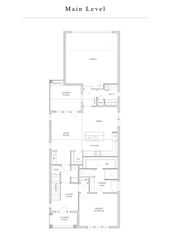


FOR SALENEW CONSTRUCTION
5025 Owenruth Dr #113
Franklin, TN 37069
West Harpeth- 4 Beds
- 4 Baths
- 2,647 sqft
- 4 Beds
- 4 Baths
- 2,647 sqft
4 Beds
4 Baths
2,647 sqft
Local Information
© Google
-- mins to
Commute Destination
Description
Welcome to the Reese, the newest neighborhood minutes to downtown Franklin! Built by Hidden Valley Homes this property boasts timeless charm, character & a seamless blend of luxury & comfort. Step into this stunning home & be greeted by spacious living areas flooded with natural light, where every detail has been meticulously crafted to perfection. With 4 bedrooms, an office & a bonus room, this home offers ample space for both relaxation and productivity. Indulge in culinary delights in the gourmet kitchen, complete with high-end appliances, sleek countertops, ample storage space & a wet bar. Host memorable gatherings in the inviting living spaces, or retreat to the tranquility of the great covered porch, where you can enjoy the changing seasons of Tennessee in style. Reese offers a lifestyle of convenience & luxury. From its picturesque streetscapes to its thoughtfully designed floor plans & exquisite selections this neighborhood sets a new standard for upscale living in Franklin.
Home Highlights
Parking
Garage
Outdoor
Porch
A/C
Heating & Cooling
HOA
$130/Monthly
Price/Sqft
$414
Listed
39 days ago
Home Details for 5025 Owenruth Dr #113
Active Status |
|---|
MLS Status: Active |
Interior Features |
|---|
Interior Details Basement: SlabNumber of Rooms: 8Types of Rooms: Kitchen, Living Room, Bedroom 1, Bedroom 2, Bedroom 3, Bedroom 4, Bonus Room, Dining RoomWet Bar |
Beds & Baths Number of Bedrooms: 4Main Level Bedrooms: 1Number of Bathrooms: 4Number of Bathrooms (full): 3Number of Bathrooms (half): 1 |
Dimensions and Layout Living Area: 2647 Square Feet |
Appliances & Utilities Utilities: Water AvailableAppliances: Dishwasher, Disposal, Microwave, Refrigerator, Tankless Water HeaterDishwasherDisposalMicrowaveRefrigerator |
Heating & Cooling Heating: CentralHas CoolingAir Conditioning: ElectricHas HeatingHeating Fuel: Central |
Fireplace & Spa No Fireplace |
Gas & Electric Has Electric on Property |
Windows, Doors, Floors & Walls Flooring: Carpet, Wood, Tile |
Levels, Entrance, & Accessibility Stories: 2Levels: TwoFloors: Carpet, Wood, Tile |
View No View |
Exterior Features |
|---|
Exterior Home Features Patio / Porch: Covered PorchNo Private Pool |
Parking & Garage Number of Garage Spaces: 2Number of Covered Spaces: 2No CarportHas a GarageNo Attached GarageParking Spaces: 2Parking: Alley Access,Garage Door Opener |
Frontage Not on Waterfront |
Water & Sewer Sewer: Public Sewer |
Finished Area Finished Area (above surface): 2647 Square Feet |
Days on Market |
|---|
Days on Market: 39 |
Property Information |
|---|
Year Built Year Built: 2024Year Renovated: 2024 |
Property Type / Style Property Type: ResidentialProperty Subtype: Single Family Residence, Residential |
Building Construction Materials: BrickIs a New ConstructionNot Attached Property |
Property Information Parcel Number: 094063H C 02400 00009063H |
Price & Status |
|---|
Price List Price: $1,094,900Price Per Sqft: $414 |
Status Change & Dates Possession Timing: Close Of Escrow |
Location |
|---|
Direction & Address City: FranklinCommunity: Reese |
School Information Elementary School: Poplar Grove K-4Jr High / Middle School: Poplar Grove 5-8High School: Franklin High School |
Agent Information |
|---|
Listing Agent Listing ID: 2633631 |
Building |
|---|
Building Area Building Area: 2647 Square Feet |
Community |
|---|
Not Senior Community |
HOA |
|---|
HOA Fee Includes: Maintenance GroundsHas an HOAHOA Fee: $130/Monthly |
Lot Information |
|---|
Lot Area: 4356 sqft |
Listing Info |
|---|
Special Conditions: Standard |
Compensation |
|---|
Buyer Agency Commission: 3Buyer Agency Commission Type: % |
Notes The listing broker’s offer of compensation is made only to participants of the MLS where the listing is filed |
Miscellaneous |
|---|
Mls Number: 2633631 |
Additional Information |
|---|
Mlg Can ViewMlg Can Use: IDX |
Last check for updates: about 14 hours ago
Listing Provided by: Lisa Culp Taylor, (615) 300-8285
PARKS, (615) 790-7400
Source: RealTracs MLS as distributed by MLS GRID, MLS#2633631

Price History for 5025 Owenruth Dr #113
| Date | Price | Event | Source |
|---|---|---|---|
| 03/21/2024 | $1,094,900 | Listed For Sale | RealTracs MLS as distributed by MLS GRID #2633631 |
Similar Homes You May Like
Skip to last item
Skip to first item
New Listings near 5025 Owenruth Dr #113
Skip to last item
Skip to first item
Comparable Sales for 5025 Owenruth Dr #113
Address | Distance | Property Type | Sold Price | Sold Date | Bed | Bath | Sqft |
|---|---|---|---|---|---|---|---|
0.22 | Single-Family Home | $855,000 | 06/02/23 | 4 | 4 | 3,125 | |
0.18 | Single-Family Home | $850,000 | 04/22/24 | 4 | 3 | 3,108 | |
0.22 | Single-Family Home | $745,000 | 08/09/23 | 5 | 4 | 3,237 | |
0.25 | Single-Family Home | $835,000 | 05/16/23 | 4 | 3 | 3,290 | |
0.39 | Single-Family Home | $850,000 | 12/07/23 | 4 | 3 | 2,693 | |
0.24 | Single-Family Home | $700,000 | 06/05/23 | 3 | 2 | 2,145 | |
0.41 | Single-Family Home | $707,000 | 08/21/23 | 4 | 3 | 2,796 | |
0.30 | Single-Family Home | $935,000 | 04/23/24 | 5 | 4 | 3,576 | |
0.38 | Single-Family Home | $884,000 | 06/28/23 | 4 | 3 | 3,272 |
Neighborhood Overview
Neighborhood stats provided by third party data sources.
What Locals Say about West Harpeth
- Betty J. P.
- Resident
- 3y ago
"There are a lot of walking paths that are very dog friendly. There is places to play with them outside as well that is helpful too. Love being able to go on long walks with my dog. "
- Gresham H.
- Resident
- 3y ago
"Simple and fast. The traffic is not bad within 5 miles of this neighborhood even at rush hour. It takes about 20 minutes to get to I65 from here. "
- Betty J. P.
- Resident
- 3y ago
"We’ve lived here for the past year, and have encountered nothing but nice neighbors and a pretty environment. "
- Melissa H.
- Resident
- 5y ago
"Spencer Hall has fun events for both the family and for adults. They have a wonderful event in May to celebrate the pool opening for the season, lots of food, fun, music, and friends. "
- Jamie f.
- Resident
- 5y ago
"Everything about Westhaven is special. The people, the greenspaces, the houses, the access to shops. It’s a great place to live."
- Ksing503
- Resident
- 5y ago
"Lived here 5 years. Most people are very friendly and generous. Some people collect donations for different charities and post in case others want to join. Many people in the neighborhood work from home so there are eyes and ears all the time."
- Laurie W.
- Resident
- 5y ago
"Family friendly wide streets lots of culdesacs pool community pool sidewalks. Quiet. Tree lined safe "
- lhmosier
- 9y ago
"Ideal location for family. Award-winning schools. Williamson County named one of the best places to live in USA!"
- John
- 9y ago
"Beautiful area with farmland on one side of the neighborhood, situated in Franklin High School district. 1 mile from quaint town of Franklin. Excellent secondary schools and very kid friendly neighborhood. The pool and landscaping are top notch."
- Jen W. C.
- 9y ago
"This community is fantastic. We stumbled upon it by accident and are now frenetically trying to move into the neighborhood. It is so well kept, people are very nice, lots of community involvement and so many activities. There is something for everyone! Has it's own grocery store, own schools, a taco shop, a real unique coffee shop, and a boat house with a lake for canoeing, kayaking, fishing, etc. Many kids are around and are well behaved. This place is a small town within a small town. It's a beautiful, quiet place to be."
- Mike G.
- 10y ago
"Westhaven is a great community where families come together to make the whole neighborhood better. Also this is a great horticulture dream with beautiful homes and beautiful scenery. The elem. school is inside the community. "
LGBTQ Local Legal Protections
LGBTQ Local Legal Protections
Lisa Culp Taylor, PARKS

Based on information submitted to the MLS GRID as of 2024-02-09 15:39:37 PST. All data is obtained from various sources and may not have been verified by broker or MLS GRID. Supplied Open House Information is subject to change without notice. All information should be independently reviewed and verified for accuracy. Properties may or may not be listed by the office/agent presenting the information. Some IDX listings have been excluded from this website. Click here for more information
The listing broker’s offer of compensation is made only to participants of the MLS where the listing is filed.
The listing broker’s offer of compensation is made only to participants of the MLS where the listing is filed.
5025 Owenruth Dr #113, Franklin, TN 37069 is a 4 bedroom, 4 bathroom, 2,647 sqft single-family home built in 2024. 5025 Owenruth Dr #113 is located in West Harpeth, Franklin. This property is currently available for sale and was listed by RealTracs MLS as distributed by MLS GRID on Mar 21, 2024. The MLS # for this home is MLS# 2633631.
