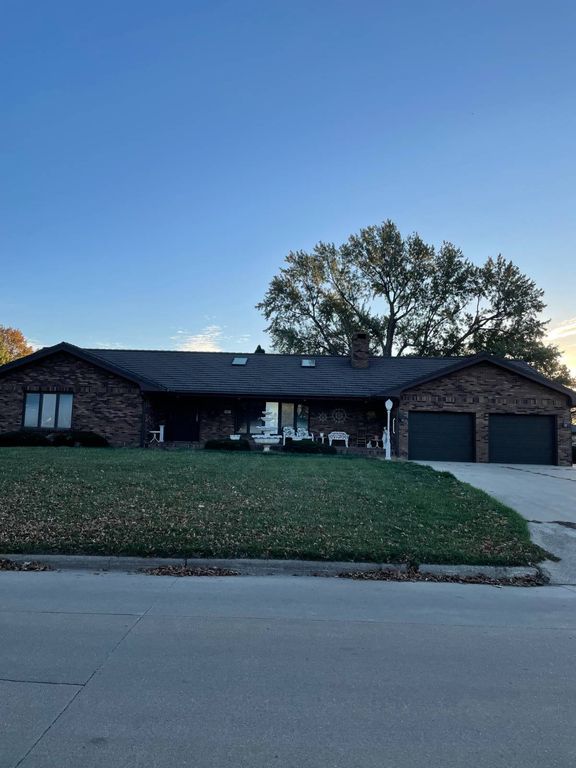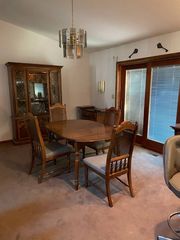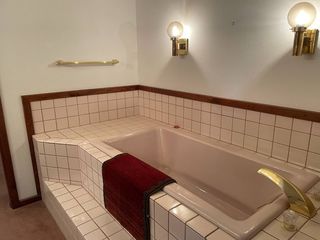


FOR SALENEW - 1 DAY AGO0.38 ACRES
502 N Main St
Lenox, IA 50851
- 4 Beds
- 4 Baths
- 2,982 sqft (on 0.38 acres)
- 4 Beds
- 4 Baths
- 2,982 sqft (on 0.38 acres)
4 Beds
4 Baths
2,982 sqft
(on 0.38 acres)
We estimate this home will sell faster than 81% nearby.
Local Information
© Google
-- mins to
Commute Destination
Description
I am thrilled to present this one -of -a-kind, custom-built ranch, brick home. This home offers a blend of comfort, style, and entertainment options. The large open living room has brick accent wall with a built-in wood fireplace and a deep hearth for cozy seating by the fire. The living room is flooded with natural light coming from the 2 skylights in the high ceiling and large bay windows. The open concept design was ahead of its time in this 1990's home. The living room is open to the formal dining room with a privacy wall separating the open kitchen to give the living room some privacy from the cooking and other activities going on in the kitchen. The kitchen has an eat-in area with patio doors to the large deck. The custom-built kitchen cabinets include an island, built in hutch and counter bar with seating. The hutch has upper glass doors and was designed to be part of the kitchen and dining room. The appliances are included. There is a designated laundry room with sink, and closets located on the main floor. The primary bedroom is on the main floor with primary bath and 3 closets. The second bedroom is also on the main floor. The bonus 4 season room with hot tub also has patio doors to the deck. The basement has 2,982 finished Sq. Ft. and includes a full kitchen, living room, 2 very large non-conforming bedrooms, large flex room and storage room with the mechanicals. There is a walk out to the garage from the basement. The oversized 2 car garage has access to the fire box so you can conveniently fill the fire box from inside the garage. The concrete driveway comes around the side of the house and allows for plenty of off-street parking.
Home Highlights
Parking
Garage
Outdoor
Porch, Deck
A/C
Heating & Cooling
HOA
None
Price/Sqft
$137
Listed
1 day ago
Home Details for 502 N Main St
Interior Features |
|---|
Interior Details Basement: Full,Finished,Garage,Kitchen,Bedrooms(2),Bathrooms(1)Number of Rooms: 8Types of Rooms: Kitchen |
Beds & Baths Number of Bedrooms: 4Number of Bathrooms: 4Number of Bathrooms (full): 4 |
Dimensions and Layout Living Area: 2982 Square Feet |
Appliances & Utilities Utilities: Naturl Gas AvailableAppliances: Dishwasher, Disposal, Dryer, Refrigerator, Microwave, Oven, WasherDishwasherDisposalDryerMicrowaveRefrigeratorWasher |
Heating & Cooling Heating: Electric,Forced Air,OtherHas CoolingAir Conditioning: CentralHas HeatingHeating Fuel: Electric |
Fireplace & Spa Number of Fireplaces: 1Fireplace: Wood Burning StoveHas a Fireplace |
Gas & Electric Electric: Amps(0) |
Windows, Doors, Floors & Walls Flooring: Carpet, Laminate |
Levels, Entrance, & Accessibility Stories: 1Floors: Carpet, Laminate |
View No View |
Exterior Features |
|---|
Exterior Home Features Roof: MetalPatio / Porch: Open Porch, DeckExterior: Utilities |
Parking & Garage Number of Garage Spaces: 2Number of Covered Spaces: 2Has a GarageHas Open ParkingParking Spaces: 2Parking: Driveway,Attached |
Frontage Not on Waterfront |
Water & Sewer Sewer: Municipal |
Farm & Range Frontage Length: 0 |
Finished Area Finished Area (above surface): 2982 Square Feet |
Days on Market |
|---|
Days on Market: 1 |
Property Information |
|---|
Year Built Year Built: 1989 |
Property Type / Style Property Type: ResidentialProperty Subtype: Single Family ResidenceArchitecture: Ranch |
Building Construction Materials: Masonry - Brick, Brick SidingNot a New Construction |
Price & Status |
|---|
Price List Price: $409,999Price Per Sqft: $137 |
Status Change & Dates |
Active Status |
|---|
MLS Status: Active |
Location |
|---|
Direction & Address City: Lenox |
School Information Elementary School District: Lenox Comm School DistrictJr High / Middle School District: Lenox Comm School DistrictHigh School District: Lenox Comm School District |
Agent Information |
|---|
Listing Agent Listing ID: 11222104 |
Building |
|---|
Building Area Building Area: 5964 Square Feet |
Community |
|---|
Not Senior Community |
HOA |
|---|
No HOAHOA Fee: No HOA Fee |
Lot Information |
|---|
Lot Area: 0.38 acres |
Offer |
|---|
Listing Agreement Type: Exclusive |
Miscellaneous |
|---|
BasementMls Number: 11222104 |
Last check for updates: about 21 hours ago
Listing courtesy of Connie Parrish, (641) 202-0198
Maynes Real Estate Inc
Source: My State MLS, MLS#11222104
Price History for 502 N Main St
| Date | Price | Event | Source |
|---|---|---|---|
| 04/26/2024 | $409,999 | Listed For Sale | My State MLS #11222104 |
| 04/02/2024 | ListingRemoved | My State MLS #11222104 | |
| 11/08/2023 | $439,900 | Listed For Sale | My State MLS #11222104 |
Similar Homes You May Like
Skip to last item
Skip to first item
New Listings near 502 N Main St
Skip to last item
Skip to first item
Property Taxes and Assessment
| Year | 2023 |
|---|---|
| Tax | $6,540 |
| Assessment | $399,750 |
Home facts updated by county records
Comparable Sales for 502 N Main St
Address | Distance | Property Type | Sold Price | Sold Date | Bed | Bath | Sqft |
|---|---|---|---|---|---|---|---|
0.33 | Single-Family Home | $193,000 | 11/15/23 | 5 | 3 | 4,476 | |
0.18 | Single-Family Home | $163,000 | 03/04/24 | 4 | 2 | 1,720 |
LGBTQ Local Legal Protections
LGBTQ Local Legal Protections
Connie Parrish, Maynes Real Estate Inc
502 N Main St, Lenox, IA 50851 is a 4 bedroom, 4 bathroom, 2,982 sqft single-family home built in 1989. This property is currently available for sale and was listed by My State MLS on Apr 26, 2024. The MLS # for this home is MLS# 11222104.
