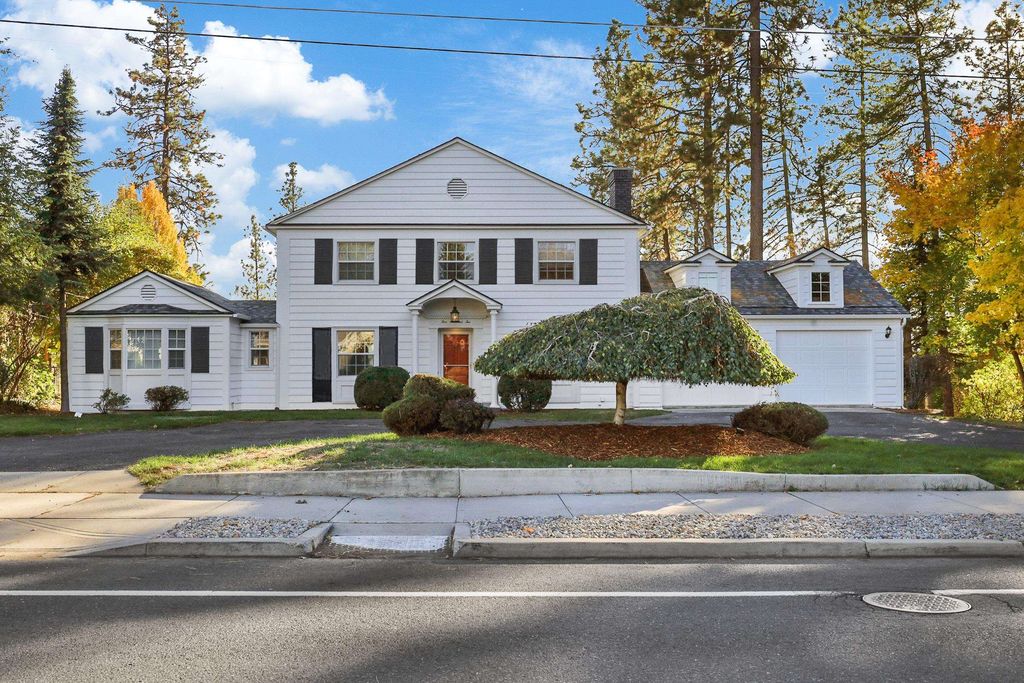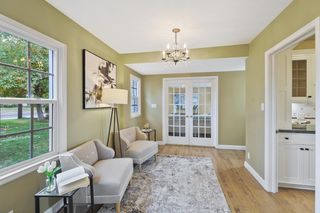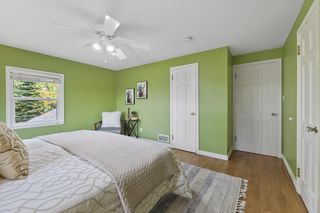


FOR SALE0.93 ACRES
502 E High Dr
Spokane, WA 99203
Comstock- 4 Beds
- 3 Baths
- 4,182 sqft (on 0.93 acres)
- 4 Beds
- 3 Baths
- 4,182 sqft (on 0.93 acres)
4 Beds
3 Baths
4,182 sqft
(on 0.93 acres)
Local Information
© Google
-- mins to
Commute Destination
Description
A REAL JEWEL ON HIGH DR.--absolutely charming 2-story colonial sitting on nearly 1 acre lot. Spectacular westerly territorial views, overlooks Qualchan Golf course, awesome sunsets to enjoy all year. LOCATION, LOCATION, LOCATION ... just around the corner from Manito Golf Club, short walk to Rocket Market - enjoy patio dining, music, wine tasting, fresh produce, - minutes to Spokane International Airport, city parks, shopping, churches, schools. New exterior paint, brand new shutters, new chimney, new roof (see attached warranty). Beautiful hardwood floors throughout. Love the kitchen .... granite countertops, gas grill cooktop, wall oven, built in refrig, prep area/wet bar, plus kitchen eat space. Large informal dining area in front of oversized window next to formal living room. Full finished basement with family room, bsmt bedroom is non-egress, 3/4 bathroom, laundry room, & storage area + workshop. Go & show! (Inquire re drawings for primary bathroom to 2nd flr bdrm for main flr primary bdrm w/bath.)
Home Highlights
Parking
Garage
Outdoor
No Info
A/C
Heating & Cooling
HOA
None
Price/Sqft
$214
Listed
180 days ago
Home Details for 502 E High Dr
Active Status |
|---|
MLS Status: Active |
Interior Features |
|---|
Interior Details Basement: Full,Finished,Daylight,Rec/Family Area,Walk-Out Access,Workshop,See RemarksNumber of Rooms: 3Types of Rooms: Basement, First Floor, Second Floor |
Beds & Baths Number of Bedrooms: 4Number of Bathrooms: 3 |
Dimensions and Layout Living Area: 4182 Square Feet |
Appliances & Utilities Appliances: Built-In Range/Oven, Grill, Dishwasher, Refrigerator, Disposal, Microwave, Washer, DryerDishwasherDisposalDryerLaundry: In BasementMicrowaveRefrigeratorWasher |
Heating & Cooling Heating: Gas Hot Air Furnace,Electric,Forced AirHas CoolingAir Conditioning: Central AirHas HeatingHeating Fuel: Gas Hot Air Furnace |
Fireplace & Spa Number of Fireplaces: 1Fireplace: MasonryHas a Fireplace |
Windows, Doors, Floors & Walls Window: Bay Window(s), Wood FramesFlooring: Wood |
Levels, Entrance, & Accessibility Stories: 2Levels: TwoFloors: Wood |
View Has a ViewView: Golf Course, Mountain(s), Territorial |
Exterior Features |
|---|
Exterior Home Features Roof: CompositionFencing: Fenced Yard |
Parking & Garage Number of Garage Spaces: 2Number of Covered Spaces: 2GarageParking Spaces: 2Parking: Attached,Garage Door Opener |
Frontage Road Frontage: City StreetRoad Surface Type: Paved |
Days on Market |
|---|
Days on Market: 180 |
Property Information |
|---|
Year Built Year Built: 1941 |
Property Type / Style Property Type: ResidentialProperty Subtype: ResidentialArchitecture: Colonial |
Building Construction Materials: Cedar, Wood SidingNot a New ConstructionNo Additional Parcels |
Property Information Parcel Number: 35323.2310 |
Price & Status |
|---|
Price List Price: $895,000Price Per Sqft: $214 |
Location |
|---|
Direction & Address City: Spokane |
School Information Elementary School: JeffersonElementary School District: Spokane Dist 81Jr High / Middle School: SacajaweaHigh School: Lewis & Clark |
Agent Information |
|---|
Listing Agent Listing ID: 202323928 |
Building |
|---|
Building Area Building Area: 4182 Square Meters |
HOA |
|---|
No HOA |
Lot Information |
|---|
Lot Area: 0.93 acres |
Offer |
|---|
Listing Terms: Conventional, Cash |
Compensation |
|---|
Buyer Agency Commission: 3Buyer Agency Commission Type: % |
Notes The listing broker’s offer of compensation is made only to participants of the MLS where the listing is filed |
Miscellaneous |
|---|
BasementMls Number: 202323928 |
Additional Information |
|---|
HOA Amenities: PatioMlg Can ViewMlg Can Use: IDX |
Last check for updates: about 1 hour ago
Listing courtesy of Carol Groves, (509) 994-0047
Windermere Manito, LLC
Greg Durheim, (509) 979-1962
Windermere Manito, LLC
Source: SMLS, MLS#202323928

Price History for 502 E High Dr
| Date | Price | Event | Source |
|---|---|---|---|
| 01/31/2024 | $895,000 | PriceChange | SMLS #202323928 |
| 11/16/2023 | $925,000 | PriceChange | SMLS #202323928 |
| 11/01/2023 | $975,000 | Listed For Sale | SMLS #202323928 |
| 05/31/2011 | $450,000 | Sold | SMLS #201112469 |
| 03/09/2011 | $479,000 | Listed For Sale | Agent Provided |
| 10/22/2010 | $499,500 | ListingRemoved | Agent Provided |
| 09/27/2010 | $499,500 | PriceChange | Agent Provided |
| 01/28/2010 | $549,500 | Listed For Sale | Agent Provided |
| 08/18/2008 | $449,900 | Sold | SMLS #28012911 |
| 05/25/2008 | $449,900 | Listed For Sale | Agent Provided |
Similar Homes You May Like
Skip to last item
Skip to first item
New Listings near 502 E High Dr
Skip to last item
Skip to first item
Property Taxes and Assessment
| Year | 2023 |
|---|---|
| Tax | $8,737 |
| Assessment | $900,800 |
Home facts updated by county records
Comparable Sales for 502 E High Dr
Address | Distance | Property Type | Sold Price | Sold Date | Bed | Bath | Sqft |
|---|---|---|---|---|---|---|---|
0.12 | Single-Family Home | $408,000 | 06/29/23 | 4 | 3 | 1,749 | |
0.08 | Single-Family Home | $1,520,000 | 05/30/23 | 5 | 5 | 5,930 | |
0.33 | Single-Family Home | $540,000 | 08/25/23 | 3 | 3 | 4,236 | |
0.39 | Single-Family Home | $760,000 | 06/15/23 | 4 | 3 | 3,840 | |
0.10 | Single-Family Home | $435,000 | 05/31/23 | 4 | 2 | 1,660 | |
0.27 | Single-Family Home | $675,000 | 06/29/23 | 4 | 3 | 3,100 | |
0.20 | Single-Family Home | $420,000 | 07/27/23 | 3 | 2 | 2,288 | |
0.31 | Single-Family Home | $523,500 | 07/12/23 | 4 | 4 | 2,640 | |
0.38 | Single-Family Home | $435,000 | 08/10/23 | 4 | 2 | 2,542 | |
0.28 | Single-Family Home | $430,000 | 02/05/24 | 4 | 2 | 1,912 |
Neighborhood Overview
Neighborhood stats provided by third party data sources.
What Locals Say about Comstock
- Mderby2
- Resident
- 3y ago
"All three of the schools in the area are really good schools! Also I would try to walk a long high drive. "
- Janinejanosick
- Resident
- 3y ago
"From my residence I can walk easily to Comstockpark (has public pool, tennis courts, play area swings, basket ball court) & Manito park. Also a lovely small ice cream store called the scoop (that alone will change your world)Wander down to manito w a picnic and listen to the symphony play in the summer or to the yearly event at Comstock. Easy access to the high way and less than 10 minutes to downtown fun. Fabulous south hill restaurants are close. 7 minutes to the hospital if needed. We often walk 10 minutes to bluff and watch the sunset. Great road biking / running along the bluff!! I know many of my neighbors (although I am friendly and will say hi!) Thankfully very Quiet. Really unbeatable location."
- Emily D.
- Resident
- 4y ago
"Great pond and park to play in, and the neighbourhood is very safe even at night. Everyone does a pretty good job picking up after their dogs and controlling them."
- Memphis R.
- 9y ago
"I have lived in the city my entire life and this neighborhood remains a premier neighborhood. Canopied trees and beautiful naturally landscaped city parks. Great for families and also great if you have a vehicle or ride the bus. Safe for running and walking the dogs, but need a vehicle to get to the stores. Only minutes away from several areas. Pretty much our entire population of the county loves this area and it is almost impossible to find a rental in this area at this price (no I don't know the owners just telling the truth). :-) Enjoy! "
- Suzy D.
- 11y ago
"In the summer, the Rocket Market has outdoor performances of regional music artists in the evening. The deli is wonderful year-round, and the wine selection is terrific. They even have wine-tasting and classes! Also local and organic produce, local baked goods, you have to check it out!"
LGBTQ Local Legal Protections
LGBTQ Local Legal Protections
Carol Groves, Windermere Manito, LLC

IDX information is provided exclusively for personal, non-commercial use, and may not be used for any purpose other than to identify prospective properties consumers may be interested in purchasing.
Information is deemed reliable but not guaranteed.
The listing broker’s offer of compensation is made only to participants of the MLS where the listing is filed.
The listing broker’s offer of compensation is made only to participants of the MLS where the listing is filed.
