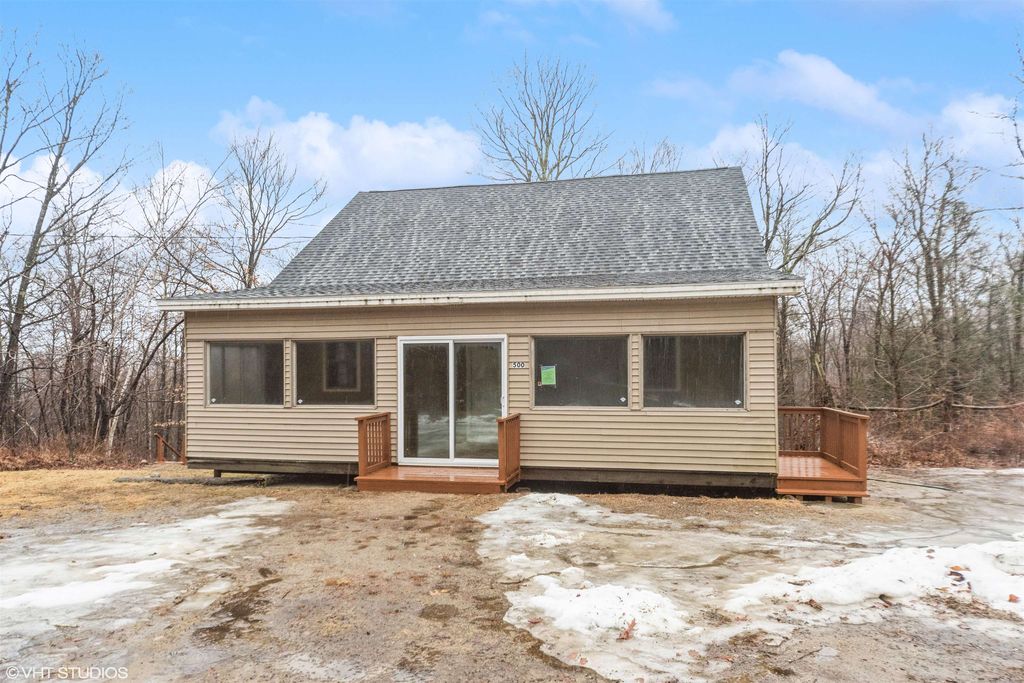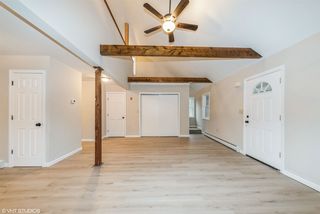


AUCTION5.1 ACRES
Listed by Anna Schierioth, HKS Associates, Inc., (603) 352-6030
500 Whipple Hill Road
Richmond, NH 03470
- 2 Beds
- 2 Baths
- 1,374 sqft (on 5.10 acres)
- 2 Beds
- 2 Baths
- 1,374 sqft (on 5.10 acres)
2 Beds
2 Baths
1,374 sqft
(on 5.10 acres)
Local Information
© Google
-- mins to
Commute Destination
Last check for updates: about 11 hours ago
Listing courtesy of Anna Schierioth
HKS Associates, Inc., (603) 352-6030
Source: PrimeMLS, MLS#4987564

Description
Are you ready to move into this delightful Contemporary Cape? If so, this home is ready for you. Freshly painted interior, new flooring throughout, new bathroom fixtures, new lighting, new boiler, new roof, and more. The living room has a beamed cathedral ceiling opened to the loft area. Easily make the room feel cozy and inviting by adding comfy furnishings, warm lighting, textures, and plants. A large opening connects to the newly renovated kitchen. All new cabinets, countertops, flooring, and appliances. The home offers a first-floor bedroom and full bath. Upstairs is a loft area that looks down into the living room, a bedroom, and the second full bath. There is both a front and a back porch. The full walkout basement is a clean slate. Add additional living space or a workshop, or storage, whatever meets your needs. A private setting on 5+ acres located just over the Massachusetts state line, and a pleasant drive to Keene, and Vermont. This is a Fannie Mae HomePath property.
Home Highlights
Parking
Open Parking
Outdoor
Porch, Deck
A/C
Heating only
HOA
None
Price/Sqft
$276
Listed
47 days ago
Home Details for 500 Whipple Hill Road
Active Status |
|---|
MLS Status: Active |
Interior Features |
|---|
Interior Details Basement: Concrete Floor,Full,Unfinished,Walk-Out AccessNumber of Rooms: 5 |
Beds & Baths Number of Bedrooms: 2Number of Bathrooms: 2Number of Bathrooms (full): 2 |
Dimensions and Layout Living Area: 1374 Square Feet |
Appliances & Utilities Utilities: Phone AvailableAppliances: Dishwasher, Microwave, Electric Range, Electric Water HeaterDishwasherLaundry: Laundry - 1st FloorMicrowave |
Heating & Cooling Heating: Baseboard,Hot Water,OilNo CoolingAir Conditioning: NoneHas HeatingHeating Fuel: Baseboard |
Gas & Electric Electric: Circuit Breakers |
Windows, Doors, Floors & Walls Flooring: Carpet, Vinyl Plank |
Levels, Entrance, & Accessibility Stories: 2Levels: TwoAccessibility: 1st Floor Bedroom, 1st Floor Full Bathroom, 1st Floor Hrd Surfce Flr, 1st Floor LaundryFloors: Carpet, Vinyl Plank |
View No View |
Exterior Features |
|---|
Exterior Home Features Roof: Shingle ArchitecturalPatio / Porch: Deck, Porch - EnclosedFoundation: Concrete |
Parking & Garage No CarportNo GarageHas Open ParkingParking: Dirt,Driveway |
Frontage Road Frontage: Public, OtherRoad Surface Type: Dirt |
Water & Sewer Sewer: Private Sewer |
Farm & Range Frontage Length: Road frontage: 225 |
Finished Area Finished Area (above surface): 1374 Square Feet |
Days on Market |
|---|
Days on Market: 47 |
Property Information |
|---|
Year Built Year Built: 2009 |
Property Type / Style Property Type: ResidentialProperty Subtype: Single Family ResidenceArchitecture: Cape |
Building Construction Materials: Wood Frame, Vinyl ExteriorNot a New Construction |
Price & Status |
|---|
Price List Price: $379,900Price Per Sqft: $276 |
Location |
|---|
Direction & Address City: Richmond |
School Information Elementary School District: Monadnock Sch Dst SAU #93Jr High / Middle School: Monadnock Regional Jr. HighJr High / Middle School District: Monadnock Sch Dst SAU #93High School: Monadnock Regional High SchHigh School District: Monadnock Sch Dst SAU #93 |
Agent Information |
|---|
Listing Agent Listing ID: 4987564 |
Building |
|---|
Building Area Building Area: 2408 Square Feet |
Lot Information |
|---|
Lot Area: 5.1 Acres |
Documents |
|---|
Disclaimer: The listing broker's offer of compensation is made only to other real estate licensees who are participant members of PrimeMLS. |
Listing Info |
|---|
Special Conditions: In Foreclosure |
Compensation |
|---|
Buyer Agency Commission: 2.5Buyer Agency Commission Type: % |
Notes The listing broker’s offer of compensation is made only to participants of the MLS where the listing is filed |
Miscellaneous |
|---|
BasementMls Number: 4987564 |
Price History for 500 Whipple Hill Road
| Date | Price | Event | Source |
|---|---|---|---|
| 09/13/2019 | $151,232 | Sold | N/A |
| 09/09/2019 | $250,000 | Listed For Sale | Agent Provided |
| 07/25/2019 | $148,805 | ListingRemoved | Agent Provided |
| 07/24/2019 | $148,805 | PriceChange | Agent Provided |
| 07/22/2019 | $149,016 | PriceChange | Agent Provided |
| 07/20/2019 | $149,014 | PriceChange | Agent Provided |
| 07/18/2019 | $149,282 | PriceChange | Agent Provided |
| 07/15/2019 | $149,533 | PriceChange | Agent Provided |
| 07/13/2019 | $149,909 | PriceChange | Agent Provided |
| 07/11/2019 | $149,515 | PriceChange | Agent Provided |
| 07/04/2019 | $149,216 | PriceChange | Agent Provided |
| 07/03/2019 | $149,323 | PriceChange | Agent Provided |
| 07/01/2019 | $149,061 | PriceChange | Agent Provided |
| 06/29/2019 | $149,386 | PriceChange | Agent Provided |
| 06/28/2019 | $149,144 | PriceChange | Agent Provided |
| 06/26/2019 | $0 | Listed For Sale | Agent Provided |
Similar Homes You May Like
New Listings near 500 Whipple Hill Road
Skip to last item
Skip to first item
Property Taxes and Assessment
| Year | 2022 |
|---|---|
| Tax | $4,045 |
| Assessment | $170,600 |
Home facts updated by county records
LGBTQ Local Legal Protections
LGBTQ Local Legal Protections
Anna Schierioth, HKS Associates, Inc.

Copyright 2024 PrimeMLS, Inc. All rights reserved.
This information is deemed reliable, but not guaranteed. The data relating to real estate displayed on this display comes in part from the IDX Program of PrimeMLS. The information being provided is for consumers’ personal, non-commercial use and may not be used for any purpose other than to identify prospective properties consumers may be interested in purchasing. Data last updated 2024-02-12 14:37:28 PST.
The listing broker’s offer of compensation is made only to participants of the MLS where the listing is filed.
The listing broker’s offer of compensation is made only to participants of the MLS where the listing is filed.
500 Whipple Hill Road, Richmond, NH 03470 is a 2 bedroom, 2 bathroom, 1,374 sqft single-family home built in 2009. This property is currently available for sale and was listed by PrimeMLS on Mar 11, 2024. The MLS # for this home is MLS# 4987564.
