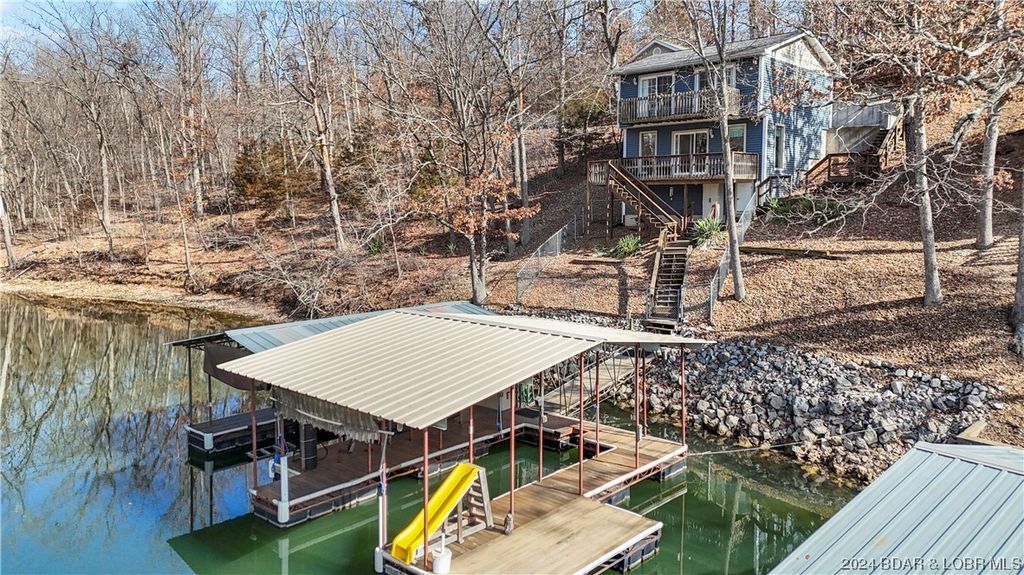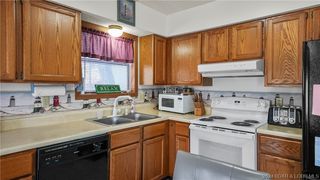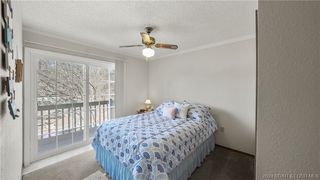


FOR SALE
50 Eagles Nest Rd
Eldon, MO 65026
- 3 Beds
- 2 Baths
- 1,248 sqft
- 3 Beds
- 2 Baths
- 1,248 sqft
3 Beds
2 Baths
1,248 sqft
Local Information
© Google
-- mins to
Commute Destination
Description
Welcome to your charming lakefront oasis, nestled in a deep water cove on the 3 Mile Marker of North Shore at the Lake of the Ozarks. This 3 Bedroom, 2 Bathroom home would make an excellent full time residence or lake retreat or even as a rental investment! Featuring plenty of parking, 1 car garage, deck for bbq’s and an open floor plan living area over looking the calm deep water cove! One of the highlights of this home is the 2 well dock with swim platform situated at the back of a deep water cove, providing ample room for friends and family to gather & swim. With its prime location at the 3mm, you’re near popular restaurants like Neon Taco, Dock Knockers, Jolly Rogers and Boathouse! Plus you’re just a short drive to the Bagnell Dam Strip and other popular lake attractions by! As an added bonus, this home has new premium vinyl siding, a newly built detached garage and an additional parking pad providing you tons of space for parking! This lakefront gem won’t last long! Call today to schedule a showing and check out our virtual tour for a birds eye view!
Home Highlights
Parking
Garage
Outdoor
Deck
A/C
Heating & Cooling
HOA
$50/Monthly
Price/Sqft
$337
Listed
79 days ago
Home Details for 50 Eagles Nest Rd
Interior Features |
|---|
Interior Details Basement: Full,Finished,Walk-Out AccessNumber of Rooms: 7Types of Rooms: Kitchen, Bathroom, Laundry, Bedroom, Primary Bedroom, Living Room |
Beds & Baths Number of Bedrooms: 3Number of Bathrooms: 2Number of Bathrooms (full): 2 |
Dimensions and Layout Living Area: 1248 Square Feet |
Appliances & Utilities Appliances: Dryer, Dishwasher, Disposal, Microwave, Range, Refrigerator, Stove, WasherDishwasherDisposalDryerMicrowaveRefrigeratorWasher |
Heating & Cooling Heating: Electric,Forced AirHas CoolingAir Conditioning: Central AirHas HeatingHeating Fuel: Electric |
Fireplace & Spa Fireplace: NoneNo Fireplace |
Levels, Entrance, & Accessibility Stories: 2Levels: Two |
View Has a ViewView: Channel |
Exterior Features |
|---|
Exterior Home Features Roof: Architectural ShinglePatio / Porch: Deck, OpenExterior: Concrete Driveway, DeckFoundation: Poured |
Parking & Garage Number of Garage Spaces: 1Number of Covered Spaces: 1Has a GarageNo Attached GarageParking Spaces: 1Parking: Detached,Garage,Parking Pad |
Frontage WaterfrontWaterfront: Cove, Riprap, Seawall, Lake FrontRoad Surface Type: Asphalt, PavedOn Waterfront |
Water & Sewer Sewer: Septic Tank |
Farm & Range Frontage Length: 60, |
Days on Market |
|---|
Days on Market: 79 |
Property Information |
|---|
Year Built Year Built: 1987 |
Property Type / Style Property Type: ResidentialProperty Subtype: Single Family ResidenceArchitecture: Two Story |
Building Construction Materials: Vinyl SidingNot Attached Property |
Property Information Usage of Home: ResidentialNot Included in Sale: Personal Items, All Furniture, Electronics & Decor, Wine Cooler in KitchenIncluded in Sale: All Appliances, Washer/Dryer, Window Treatments, Water Softener, 2 Well DockParcel Number: 1366014001001027000 |
Price & Status |
|---|
Price List Price: $420,000Price Per Sqft: $337 |
Status Change & Dates Possession Timing: Closing |
Active Status |
|---|
MLS Status: Active |
Location |
|---|
Direction & Address City: EldonCommunity: Eagle Ridge Point |
School Information Elementary School District: EldonJr High / Middle School District: EldonHigh School District: Eldon |
Agent Information |
|---|
Listing Agent Listing ID: 3560595 |
Building |
|---|
Building Area Building Area: 1248 Square Feet |
HOA |
|---|
HOA Fee Includes: Road Maintenance, WaterAssociation for this Listing: Bagnell Dam Association Of RealtorsHOA Fee: $600/Annually |
Compensation |
|---|
Buyer Agency Commission: 3Buyer Agency Commission Type: % |
Notes The listing broker’s offer of compensation is made only to participants of the MLS where the listing is filed |
Business |
|---|
Business Information Ownership: Fee Simple, |
Miscellaneous |
|---|
BasementMls Number: 3560595Living Area Range Units: Square FeetWater ViewWater View: Channel |
Last check for updates: about 20 hours ago
Listing courtesy of MICHAEL JAMES SWIFT, (314) 974-0388
EXP Realty, LLC
CLARA DECKER, (573) 694-1539
EXP Realty, LLC
Originating MLS: Bagnell Dam Association Of Realtors
Source: LOBR, MLS#3560595

Price History for 50 Eagles Nest Rd
| Date | Price | Event | Source |
|---|---|---|---|
| 03/14/2024 | $420,000 | PriceChange | LOBR #3560595 |
| 02/20/2024 | $425,000 | PendingToActive | LOBR #3560595 |
| 02/10/2024 | $425,000 | Contingent | LOBR #3560595 |
| 02/09/2024 | $425,000 | Listed For Sale | LOBR #3560595 |
Similar Homes You May Like
Skip to last item
- Ozark Empire Realty
- Keller Williams L.O. Realty
- See more homes for sale inEldonTake a look
Skip to first item
New Listings near 50 Eagles Nest Rd
Skip to last item
- United Country Lake Area Properties & Auction, LLC
- Keller Williams L.O. Realty
- Keller Williams L.O. Realty
- See more homes for sale inEldonTake a look
Skip to first item
Property Taxes and Assessment
| Year | 2022 |
|---|---|
| Tax | $1,310 |
| Assessment | $130,720 |
Home facts updated by county records
Comparable Sales for 50 Eagles Nest Rd
Address | Distance | Property Type | Sold Price | Sold Date | Bed | Bath | Sqft |
|---|---|---|---|---|---|---|---|
1.27 | Single-Family Home | - | 03/25/24 | 3 | 3 | 1,418 | |
1.31 | Single-Family Home | - | 11/30/23 | 3 | 3 | 1,456 | |
1.45 | Single-Family Home | - | 09/06/23 | 3 | 2 | 1,450 | |
1.25 | Single-Family Home | - | 09/22/23 | 2 | 2 | 750 |
What Locals Say about Eldon
- Beka D. H.
- Resident
- 3y ago
"the side walks are awful. I wish we had suitable walking paths all over the town instead of one mile by the Highschool football field. I walk my dogs frequently and I dont feel safe having to walk in the street mist of the time because the old paths are so badly broken and over grown, I cant walk over them. Other than the sidewalks, my drive to and from the grocery stores and shopping is only 5 minutes. Everything is close together including the school district. "
- Jarretts4
- Resident
- 4y ago
"Parks and swimming pool is close. Restaurant in town but not close to home. Friends have to deal with kids being bullied. So sad!!"
- Trulia User
- Resident
- 4y ago
"I do not suggest dog owners live in my neighborhood. Most people here have no sense of space and let their dogs run anywhere and the worst part is the city will not so anything about it. "
- User
- Resident
- 4y ago
"I’ve lived in Eldon for a year now and I do not recommend my neighborhood. There is a high amount of drug usage. Neighbors are not friendly and even break laws. The city and law enforcement will not do anything if you are renting. Moving as soon as summer comes. "
- Steph J.
- Resident
- 4y ago
"every year we have a Turkey festivals and a nice parade before the festival begins. trunk or treating for Halloween and 4th of July at the air parks baseball field. "
- Nicole W.
- Prev. Resident
- 5y ago
"It's ok. Traffic is kinda slow and I wish the roads were better taken care of. People kinda drive like idiots."
- Shari L. R.
- Resident
- 5y ago
"it's easy access to every thing. it's a great community for kids to live in. The police department is close."
- Nicole B.
- 9y ago
"One the best subdivisions in Eldon that is family friendly. Great place for first time home owners or retirees. Feel safe and walk the neighborhood, or ride your bike. No through traffic, typically only homeowners. Well maintained homes, on large lots, make these subdivision feel "open" and not crowded. Streets well maintained year round. I know an RN, VP of Bank, Charter employee all in this neighborhood with families."
- Tricia W.
- 9y ago
"This location is great! It's only 7 miles from the lake life! Perfect for if you don't want to be in the middle of everything but very convenient to drive to shop, dine out, and entertain! "
LGBTQ Local Legal Protections
LGBTQ Local Legal Protections
MICHAEL JAMES SWIFT, EXP Realty, LLC

IDX information is provided exclusively for personal, non-commercial use, and may not be used for any purpose other than to identify prospective properties consumers may be interested in purchasing. Information is deemed reliable but not guaranteed.
The listing broker’s offer of compensation is made only to participants of the MLS where the listing is filed.
The listing broker’s offer of compensation is made only to participants of the MLS where the listing is filed.
50 Eagles Nest Rd, Eldon, MO 65026 is a 3 bedroom, 2 bathroom, 1,248 sqft single-family home built in 1987. This property is currently available for sale and was listed by LOBR on Feb 9, 2024. The MLS # for this home is MLS# 3560595.
