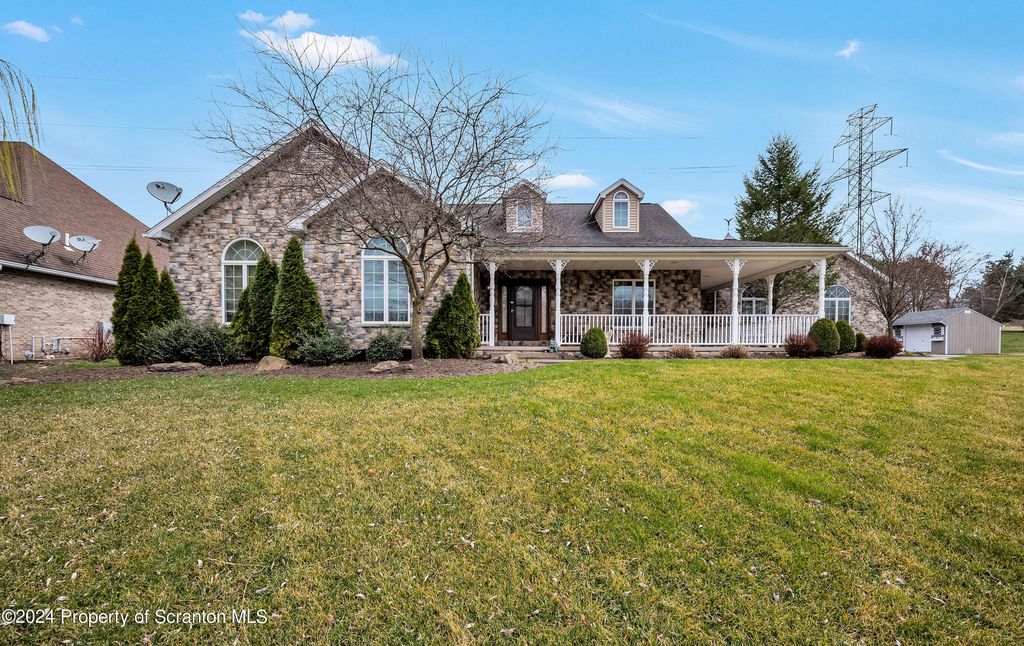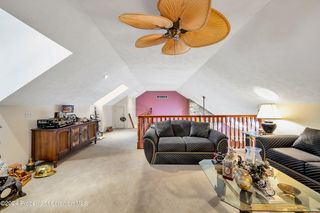


SOLDAPR 25, 2024
5 Widener Dr
Wilkes Barre, PA 18702
- 3 Beds
- 3 Baths
- 2,715 sqft (on 1.11 acres)
- 3 Beds
- 3 Baths
- 2,715 sqft (on 1.11 acres)
$490,000
Last Sold: Apr 25, 2024
1% below list $495K
$180/sqft
Est. Refi. Payment $3,304/mo*
$490,000
Last Sold: Apr 25, 2024
1% below list $495K
$180/sqft
Est. Refi. Payment $3,304/mo*
3 Beds
3 Baths
2,715 sqft
(on 1.11 acres)
Homes for Sale Near 5 Widener Dr
Skip to last item
Skip to first item
Local Information
© Google
-- mins to
Commute Destination
Description
This property is no longer available to rent or to buy. This description is from April 25, 2024
This gorgeous Ranch is located within the highly sought after Wynd Tree Oaks development, on just over an acre of land. It offers 3 bedrooms, 3 bathrooms, an open floor concept kitchen and living room, with a separate dining room area. Additionally, there is a 3 car garage, shed, a sizeable paved driveway, and a covered front porch.The main bedroom features a walk-in closet, as well as a master bathroom with a large double vanity, a jacuzzi tub, and a walk-in shower with a built-in seat. The interior is detailed with hardwood floors, stonework, vaulted ceilings, skylights, built-ins, wall to wall carpeting within each bedroom, a double ceiling fan in the living room. Granite counter tops, a large island, stainless steel appliances, and wooden cabinets throughout the kitchen, French doors leading to the covered patio, and last but not least, a cozy second story loft. The exterior demands attention with its meticulously crafted stone siding, arched windows, and perfectly manicured landscaping; boasting unmatched curb appeal and timeless elegance.
Home Highlights
Parking
Garage
Outdoor
Porch, Patio
A/C
Heating & Cooling
HOA
None
Price/Sqft
$180/sqft
Listed
35 days ago
Home Details for 5 Widener Dr
Interior Features |
|---|
Interior Details Basement: ConcreteNumber of Rooms: 9Types of Rooms: Dining Room, Bathroom 2, Bedroom 2, Master Bedroom, Master Bathroom, Laundry, Bathroom 1, Kitchen, Living Room, Foyer, Loft |
Beds & Baths Number of Bedrooms: 3Number of Bathrooms: 3Number of Bathrooms (full): 3 |
Dimensions and Layout Living Area: 2715.48 Square Feet |
Appliances & Utilities Utilities: Electricity Connected, Water Connected, Sewer Connected, Natural Gas ConnectedAppliances: Dishwasher, Refrigerator, Electric RangeDishwasherLaundry: Main LevelRefrigerator |
Heating & Cooling Heating: Baseboard,Natural GasHas CoolingAir Conditioning: Central Air,Ceiling Fan(s)Has HeatingHeating Fuel: Baseboard |
Gas & Electric Electric: 150 Amp ServiceHas Electric on Property |
Windows, Doors, Floors & Walls Window: Skylight(s)Flooring: Carpet, Tile, Hardwood |
Levels, Entrance, & Accessibility Stories: 2Floors: Carpet, Tile, Hardwood |
Exterior Features |
|---|
Exterior Home Features Roof: ShinglePatio / Porch: Front Porch, PatioOther Structures: Shed(s)Exterior: StorageFoundation: Block |
Parking & Garage Number of Garage Spaces: 3Number of Covered Spaces: 3No CarportGarageNo Attached GarageHas Open ParkingParking Spaces: 3Parking: Driveway,Off Street,Garage |
Frontage Road Frontage: City StreetRoad Surface Type: Paved |
Water & Sewer Sewer: Public Sewer |
Finished Area Finished Area (above surface): 2715.48 Square Feet |
Property Information |
|---|
Year Built Year Built: 1990 |
Property Type / Style Property Type: ResidentialProperty Subtype: Residential, Single Family ResidenceArchitecture: Ranch |
Building Construction Materials: Stone, Vinyl SidingNot a New Construction |
Property Information Not Included in Sale: All personal property and furniture.Included in Sale: Refrigerator, electric range/oven, dishwasher, storage shed.Parcel Number: 33F11S7 001019000 |
Price & Status |
|---|
Price List Price: $495,000Price Per Sqft: $180/sqft |
Active Status |
|---|
MLS Status: Closed |
Location |
|---|
Direction & Address City: Wilkes-Barre |
School Information High School District: Pittston Area |
Building |
|---|
Building Area Building Area: 2715.48 Square Feet |
Lot Information |
|---|
Lot Area: 1.11 Acres |
Offer |
|---|
Listing Terms: Cash, VA Loan, FHA, Conventional |
Compensation |
|---|
Buyer Agency Commission: 2.5Buyer Agency Commission Type: %Sub Agency Commission: 0Sub Agency Commission Type: %Transaction Broker Commission: 0Transaction Broker Commission Type: % |
Notes The listing broker’s offer of compensation is made only to participants of the MLS where the listing is filed |
Miscellaneous |
|---|
BasementMls Number: SC1658Attic: None |
Additional Information |
|---|
Mlg Can ViewMlg Can Use: IDX |
Last check for updates: about 19 hours ago
Listed by Florence Avvisato
REALTY NETWORK GROUP
Bought with: Stacey Szafran, ERA One Source Realty
Source: GSBR, MLS#SC1658

Price History for 5 Widener Dr
| Date | Price | Event | Source |
|---|---|---|---|
| 04/25/2024 | $490,000 | Sold | GSBR #SC1658 |
| 04/10/2024 | $495,000 | Pending | GSBR #SC1658 |
| 03/25/2024 | $495,000 | Listed For Sale | GSBR #SC1658 |
Property Taxes and Assessment
| Year | 2023 |
|---|---|
| Tax | $7,804 |
| Assessment | $318,900 |
Home facts updated by county records
Assigned Schools
These are the assigned schools for 5 Widener Dr.
- Pittston Area Pri Center
- PK-1
- Public
- 432 Students
N/AGreatSchools RatingParent Rating AverageThe primary center is a fantastic learning environment all around. I am pleased with the teachers and staff. The only thing I would change is the communication about activities and current events going on in school on a daily basis.Parent Review6y ago - Pittston Area Senior High School
- 9-12
- Public
- 1007 Students
4/10GreatSchools RatingParent Rating AverageMy child has been going to Pittston Area since he started kindergarten and Is now in 9th grade. I’ve never felt like I was informed or part of his education. In all these years, only 1 teacher has reached out to me with a concern/feedback about my child. In elementary school there might be a comment or two on appropriate report card, but there is absolutely no feedback from any teacher, good or bad. As for the quality of education, I would honestly say it is quite poor. I do not feel my child is where they should be education wise, and will not be prepared in the future for college, career and have the correct social skills and etiquette to navigate as an adult. I know a good deal of the type of person my child becomes is the responsibility of my husband and I, but I feel a larger majority of behavior and attitude is learned through the environment at school through peers and teachers alike. Especially as a freshman in high school where there are so many pressures.Parent Review4mo ago - Pittston Area Middle School
- 5-8
- Public
- 1024 Students
6/10GreatSchools RatingParent Rating AverageMy experience is ok. We do get loaded with work for no reason. But the school does plan fun things.Parent Review4y ago - Pittston City Intrmd Center
- 2-4
- Public
- 696 Students
5/10GreatSchools RatingParent Rating AverageFirst and foremost there is more like 30 children to a classroom not 20. My daughter attended 3rd grade here and we couldn't get her out fast enough! We finished the year but not without having 2 different teachers before the first quarter ended. Luckily she is a straight A student because if she required any extra help, she wouldn't have got it. The administration is horrible and unless you are "politically connected' you will be very disappointed! Unfortunately, they will continue to get my tax dollars, but I am grateful we had another alternative in private school.Parent Review13y ago - Check out schools near 5 Widener Dr.
Check with the applicable school district prior to making a decision based on these schools. Learn more.
LGBTQ Local Legal Protections
LGBTQ Local Legal Protections

Information provided by the Greater Scranton Board of REALTORS® MLS. Information is for consumer’s personal noncommercial use, and may not be used for any purpose other than identifying properties which consumers may be interested in purchasing. Consult the specific municipality for permitted Zoning uses.
The listing broker’s offer of compensation is made only to participants of the MLS where the listing is filed.
The listing broker’s offer of compensation is made only to participants of the MLS where the listing is filed.
Homes for Rent Near 5 Widener Dr
Skip to last item
Skip to first item
Off Market Homes Near 5 Widener Dr
Skip to last item
Skip to first item
5 Widener Dr, Wilkes Barre, PA 18702 is a 3 bedroom, 3 bathroom, 2,715 sqft single-family home built in 1990. This property is not currently available for sale. 5 Widener Dr was last sold on Apr 25, 2024 for $490,000 (1% lower than the asking price of $495,000). The current Trulia Estimate for 5 Widener Dr is $490,100.
