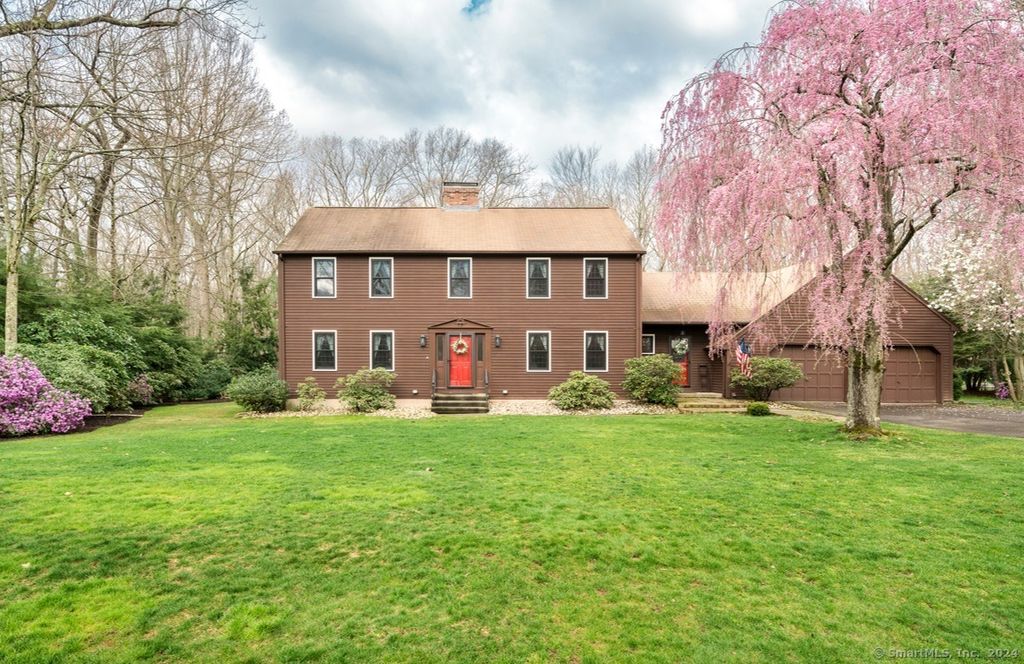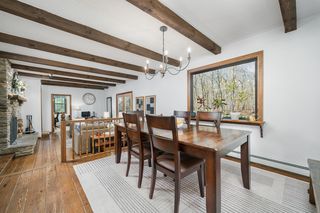


UNDER CONTRACT0.58 ACRES
5 Riverdale Dr
Cromwell, CT 06416
- 3 Beds
- 4 Baths
- 3,012 sqft (on 0.58 acres)
- 3 Beds
- 4 Baths
- 3,012 sqft (on 0.58 acres)
3 Beds
4 Baths
3,012 sqft
(on 0.58 acres)
Local Information
© Google
-- mins to
Commute Destination
Description
Elevate your lifestyle in a picture perfect setting! This exquisite center chimney Colonial boasts 3-4 Bedrooms, 3.5 Bathrooms, 2-car attached garage, 3,012 sq ft of beautifully designed living, and it's located in one of Cromwell's most coveted neighborhoods. The stunning sunken family room has a majestic stone fireplace, and beamed ceiling! The kitchen features stainless appliances, granite counters, and a skylight that fills the space w/natural light. Entertain w/2 distinct dining areas--a gracious formal dining room for special occasions, and a casual dining space, open to the family room. The formal living room and office provide ample space for relaxation and productivity. The second floor Master Bedroom Suite has a full bathroom and a oversized walk-in closet. 2 additional spacious bedrooms and another full bathroom round out the upstairs. The lower level presents endless possibilities, with a sprawling layout that includes another family room, a gym area, what is now guest quarters, and a renovated 3rd full bathroom. The expansive, flat exterior beckons w/a large backyard, huge deck, gorgeous landscaping, newer shed and direct access to biking and hiking trails that start right at your back property line, inviting you to explore nature's beauty at your doorstep. Home boasts: Central Air, renovated 1st flr half bath, new Andersen Renewal windows, wide-board flrs, 1st flr laundry, irrigation syst, 200 amp elec, generator hook-up w/6 circuits. This home could be yours!
Home Highlights
Parking
2 Car Garage
Outdoor
Deck
A/C
Heating & Cooling
HOA
None
Price/Sqft
$189
Listed
13 days ago
Home Details for 5 Riverdale Dr
Interior Features |
|---|
Interior Details Basement: Full,Heated,Interior Entry,Partially FinishedNumber of Rooms: 11Types of Rooms: Master Bedroom, Family Room, Rec Play Room, Kitchen, Dining Room, Bedroom, Other, Living Room, Office |
Beds & Baths Number of Bedrooms: 3Number of Bathrooms: 4Number of Bathrooms (full): 3Number of Bathrooms (half): 1 |
Dimensions and Layout Living Area: 3012 Square Feet |
Appliances & Utilities Utilities: Underground UtilitiesAppliances: Microwave, Disposal, Washer, Dryer, Water HeaterDisposalDryerLaundry: Main LevelMicrowaveWasher |
Heating & Cooling Heating: Hot Water,OilHas CoolingAir Conditioning: Central AirHas HeatingHeating Fuel: Hot Water |
Fireplace & Spa Number of Fireplaces: 1Has a Fireplace |
Windows, Doors, Floors & Walls Window: Thermopane WindowsDoor: Storm Door(s), French Doors |
Exterior Features |
|---|
Exterior Home Features Roof: ShinglePatio / Porch: DeckOther Structures: Shed(s)Exterior: Rain Gutters, Underground SprinklerFoundation: Concrete PerimeterNo Private Pool |
Parking & Garage Number of Garage Spaces: 2Number of Covered Spaces: 2No CarportHas a GarageHas an Attached GarageParking Spaces: 2Parking: Attached,Garage Door Opener |
Frontage Not on Waterfront |
Water & Sewer Sewer: Septic Tank |
Finished Area Finished Area (above surface): 2280 Square FeetFinished Area (below surface): 732 Square Feet |
Days on Market |
|---|
Days on Market: 13 |
Property Information |
|---|
Year Built Year Built: 1979 |
Property Type / Style Property Type: ResidentialProperty Subtype: Single Family ResidenceArchitecture: Colonial |
Building Construction Materials: CedarNot a New ConstructionDoes Not Include Home Warranty |
Property Information Parcel Number: 955811 |
Price & Status |
|---|
Price List Price: $569,900Price Per Sqft: $189 |
Status Change & Dates Possession Timing: Negotiable |
Active Status |
|---|
MLS Status: Under Contract |
Location |
|---|
Direction & Address City: Cromwell |
School Information Elementary School: Edna C. StevensJr High / Middle School: Cromwell, WoodsideHigh School: Cromwell |
Agent Information |
|---|
Listing Agent Listing ID: 24010077 |
Building |
|---|
Building Area Building Area: 3012 Square Feet |
Community |
|---|
Community Features: Basketball Court, Golf, Library, Park, Playground, Public Rec Facilities, Tennis Court(s) |
HOA |
|---|
No HOA |
Lot Information |
|---|
Lot Area: 0.58 acres |
Energy |
|---|
Energy Efficiency Features: Insulation, Doors, Windows |
Miscellaneous |
|---|
BasementMls Number: 24010077Zillow Contingency Status: Under ContractAttic: Storage, Pull Down Stairs |
Additional Information |
|---|
Basketball CourtGolfLibraryParkPlaygroundPublic Rec FacilitiesTennis Court(s) |
Last check for updates: about 16 hours ago
Listing courtesy of Jeff Coleman
Hagel & Assoc. Real Estate
Source: Smart MLS, MLS#24010077

Price History for 5 Riverdale Dr
| Date | Price | Event | Source |
|---|---|---|---|
| 04/22/2024 | $569,900 | Pending | Smart MLS #24010077 |
| 04/16/2024 | $569,900 | Listed For Sale | Smart MLS #24010077 |
| 12/28/2018 | $378,000 | Sold | Smart MLS #170119825 |
| 10/10/2018 | $384,900 | PriceChange | Agent Provided |
| 09/30/2018 | $399,900 | PriceChange | Agent Provided |
| 08/29/2018 | $409,900 | Listed For Sale | Agent Provided |
| 11/20/2006 | $400,000 | Sold | Smart MLS #G429514 |
| 06/12/1989 | $290,000 | Sold | N/A |
Similar Homes You May Like
Skip to last item
- KW Legacy Partners
- KW Legacy Partners
- See more homes for sale inCromwellTake a look
Skip to first item
New Listings near 5 Riverdale Dr
Skip to last item
Skip to first item
Property Taxes and Assessment
| Year | 2016 |
|---|---|
| Tax | $7,594 |
| Assessment | $225,800 |
Home facts updated by county records
Comparable Sales for 5 Riverdale Dr
Address | Distance | Property Type | Sold Price | Sold Date | Bed | Bath | Sqft |
|---|---|---|---|---|---|---|---|
0.11 | Single-Family Home | $390,000 | 08/31/23 | 4 | 3 | 2,589 | |
0.18 | Single-Family Home | $450,000 | 08/28/23 | 3 | 2 | 2,509 | |
0.72 | Single-Family Home | $770,609 | 12/15/23 | 3 | 4 | 2,726 | |
0.71 | Single-Family Home | $500,000 | 09/08/23 | 4 | 3 | 2,372 | |
0.87 | Single-Family Home | $435,000 | 03/01/24 | 3 | 3 | 3,504 | |
0.81 | Single-Family Home | $716,903 | 11/10/23 | 3 | 4 | 2,730 | |
0.70 | Single-Family Home | $741,019 | 02/16/24 | 3 | 3 | 2,245 | |
0.74 | Single-Family Home | $768,987 | 06/02/23 | 3 | 3 | 2,702 | |
0.75 | Single-Family Home | $710,763 | 01/19/24 | 3 | 3 | 2,462 | |
0.78 | Single-Family Home | $729,646 | 03/01/24 | 3 | 3 | 2,367 |
What Locals Say about Cromwell
- Andreajean1114
- Resident
- 3y ago
"I lived in the neighborhood for 24 years and love the peace and quiet the birds the trees the river."
- Stu E.
- Resident
- 3y ago
"My commute is fairly easy traveling from my home to the highway takes about 510 minutes all local and access to route 9 and I 91 is easy"
- Jsklein819
- Resident
- 4y ago
"Live here 17 years. Very safe. No crime. Upscale. Great town services. Best snow removal and treat roads prior to storms. Closed knit community Cromwell is. Great schools. Good neighborhood. "
- s.c.
- Resident
- 5y ago
"I’ve lived in town for over 20 years it’s a great town... Great for kids, activities, the Main Street area is quint. Lots of people jog, wall there dogs, the schools are great... "
- Tdsub
- Resident
- 5y ago
"Neighbor fun, lots of activities, great walking areas, lots of outside shopping, fairs and festivals. Antiques stores and great downtown area with restaurants and activities. "
- Jessica B. R.
- Resident
- 5y ago
"Schools here are GREAT! And the neighborhood is so quite and very safe friendly. I have lived here for five years."
- Aunt_adele
- Resident
- 5y ago
"It is really easy to get most anywhere in central CT from here. Rt. 9 and I91 are both within 0.5-2 miles from here. I never use it but there is also a bus stop right on the main road for local and Hartford service. "
- Lesapf
- Resident
- 5y ago
"Fantastic schools. Music department outstanding. Small town with perfect location to everything. HRtford New Haven Middletown, NYC Boston"
- Nmarren
- Resident
- 5y ago
"great family neighborhood. safe and quiet. great schools and conveniently located in central Connecticut, close to highway ."
LGBTQ Local Legal Protections
LGBTQ Local Legal Protections
Jeff Coleman, Hagel & Assoc. Real Estate

IDX information is provided exclusively for personal, non-commercial use, and may not be used for any purpose other than to identify prospective properties consumers may be interested in purchasing. Information is deemed reliable but not guaranteed.
The listing broker’s offer of compensation is made only to participants of the MLS where the listing is filed.
The listing broker’s offer of compensation is made only to participants of the MLS where the listing is filed.
5 Riverdale Dr, Cromwell, CT 06416 is a 3 bedroom, 4 bathroom, 3,012 sqft single-family home built in 1979. This property is currently available for sale and was listed by Smart MLS on Apr 16, 2024. The MLS # for this home is MLS# 24010077.
