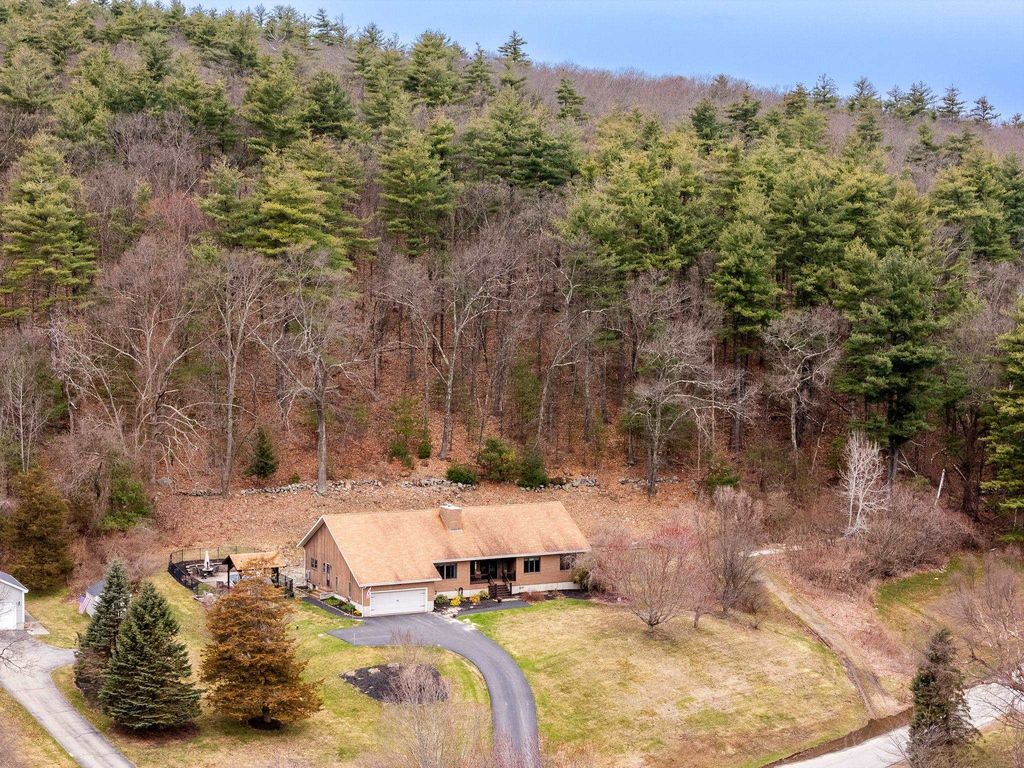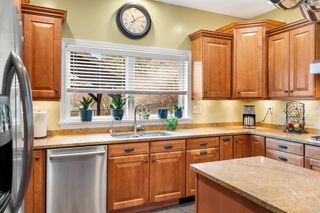


ACCEPTING BACKUPS4.85 ACRES
Listed by Lisa Sevajian, Compass New England, LLC, (978) 248-8081
5 Overlook Drive
Pelham, NH 03076
- 5 Beds
- 4 Baths
- 4,733 sqft (on 4.85 acres)
- 5 Beds
- 4 Baths
- 4,733 sqft (on 4.85 acres)
5 Beds
4 Baths
4,733 sqft
(on 4.85 acres)
We estimate this home will sell faster than 93% nearby.
Local Information
© Google
-- mins to
Commute Destination
Last check for updates: about 24 hours ago
Listing courtesy of Lisa Sevajian
Compass New England, LLC, (978) 248-8081
Source: PrimeMLS, MLS#4990272

Description
Stylish, sun filled, character rich, value packed - this spacious & beautiful ranch with manageable pool, hot tub, pergola, & private feeling yard abutting state forest is set within a really lovely cul de sac neighborhood. This perfectly planned kitchen is upgraded w/ large island, double sided pantry cabinet, nice quality wood cabinets, lots of stone countertop space for meal prep, upgraded stainless steel appliances including cooktop hood, double wall ovens, wet bar area with wine fridge and peekaboo counter seats in the dining area. Ideal entertaining flow with a giant family room/dining room combination. Romantic master suite enjoys French door to hot tub, walk in closet & ensuite bath. Here there is space for everyone with 3 bedrooms & laundry on the 1st floor PLUS 2 bonus bedrooms in lower level w/huge family room & 3/4 bath. You'll love the phenomenal views, providing you with the perfect spot to watch fireworks from multiple towns. Yard offers ideal spaces for BBQs, parties, pets, swing set, huge garden or to peacefully lounge by the pool with a good book and an ice cold glass of lemonade. Tons of closets, oversized garage, storage room, it's the total package. Just 8 miles to shopping & dining destination Tuscan Village. Only 8 miles to bus to Boston with onsite parking, 7 miles to Nashua.
Home Highlights
Parking
Garage
Outdoor
Porch, Patio, Pool
A/C
Heating & Cooling
HOA
None
Price/Sqft
$169
Listed
25 days ago
Home Details for 5 Overlook Drive
Active Status |
|---|
MLS Status: Active Under Contract |
Interior Features |
|---|
Interior Details Basement: Finished,Partially Finished,Storage Space,Stairs - Basement,Interior EntryNumber of Rooms: 12Wet Bar |
Beds & Baths Number of Bedrooms: 5Number of Bathrooms: 4Number of Bathrooms (full): 2Number of Bathrooms (three quarters): 1Number of Bathrooms (half): 1 |
Dimensions and Layout Living Area: 4733 Square Feet |
Appliances & Utilities Utilities: Cable Available, Internet - CableAppliances: Dishwasher, Double Oven, Oven - Wall, Stove - Gas, Other Water Heater, Wine CoolerDishwasherLaundry: Laundry - 1st Floor |
Heating & Cooling Heating: Baseboard,OilHas CoolingAir Conditioning: Central AirHas HeatingHeating Fuel: Baseboard |
Fireplace & Spa Fireplace: Wood BurningSpa: Outdoor Hot TubHas a FireplaceHas a Spa |
Gas & Electric Electric: Circuit Breakers |
Windows, Doors, Floors & Walls Window: Blinds, Skylight(s)Flooring: Carpet, Ceramic Tile, Hardwood |
Levels, Entrance, & Accessibility Stories: 1Levels: OneAccessibility: 1st Floor 1/2 Bathroom, 1st Floor Full Bathroom, Access Laundry No Steps, Paved Parking, 1st Floor LaundryFloors: Carpet, Ceramic Tile, Hardwood |
View Has a View |
Exterior Features |
|---|
Exterior Home Features Roof: Shingle AsphaltPatio / Porch: Patio, PorchFoundation: Concrete Perimeter |
Parking & Garage Number of Garage Spaces: 2Number of Covered Spaces: 2No CarportHas a GarageParking Spaces: 2Parking: Paved,Garage,Off Street,Parking Spaces 1 - 10 |
Pool Pool: In GroundPool |
Frontage Road Frontage: Cul-de-Sac, Public, TBDRoad Surface Type: PavedNot on Waterfront |
Water & Sewer Sewer: 1000 Gallon, Private Sewer |
Finished Area Finished Area (above surface): 2541 Square Feet |
Days on Market |
|---|
Days on Market: 25 |
Property Information |
|---|
Year Built Year Built: 1988 |
Property Type / Style Property Type: ResidentialProperty Subtype: Single Family ResidenceArchitecture: Contemporary,Ranch |
Building Construction Materials: Wood Frame, Brick Exterior, Cedar ExteriorNot a New Construction |
Property Information Not Included in Sale: Refrigerator excluded, washer and dryer negotiable |
Price & Status |
|---|
Price List Price: $800,000Price Per Sqft: $169 |
Location |
|---|
Direction & Address City: Pelham |
Agent Information |
|---|
Listing Agent Listing ID: 4990272 |
Building |
|---|
Building Area Building Area: 5233 Square Feet |
Lot Information |
|---|
Lot Area: 4.85 Acres |
Documents |
|---|
Disclaimer: The listing broker's offer of compensation is made only to other real estate licensees who are participant members of PrimeMLS. |
Compensation |
|---|
Buyer Agency Commission: 2Buyer Agency Commission Type: % |
Notes The listing broker’s offer of compensation is made only to participants of the MLS where the listing is filed |
Miscellaneous |
|---|
BasementMls Number: 4990272Zillow Contingency Status: Accepting Back-up Offers |
Price History for 5 Overlook Drive
| Date | Price | Event | Source |
|---|---|---|---|
| 04/04/2024 | $800,000 | Listed For Sale | PrimeMLS #4990272 |
| 01/28/2024 | ListingRemoved | PrimeMLS #4978158 | |
| 11/18/2023 | $825,000 | Listed For Sale | PrimeMLS #4978158 |
| 11/26/2013 | $374,900 | Sold | N/A |
Similar Homes You May Like
Skip to last item
- Wendi Balkan, Coldwell Banker Realty - Chelmsford
- PrimeMLS, Active
- See more homes for sale inPelhamTake a look
Skip to first item
New Listings near 5 Overlook Drive
Skip to last item
- Wendi Balkan, Coldwell Banker Realty - Chelmsford
- Siri Wilbur Kamien, Berkshire Hathaway HomeServices Verani Realty
- PrimeMLS, Active
- PrimeMLS, Active
- See more homes for sale inPelhamTake a look
Skip to first item
Property Taxes and Assessment
| Year | 2022 |
|---|---|
| Tax | $11,077 |
| Assessment | $635,900 |
Home facts updated by county records
Comparable Sales for 5 Overlook Drive
Address | Distance | Property Type | Sold Price | Sold Date | Bed | Bath | Sqft |
|---|---|---|---|---|---|---|---|
0.24 | Single-Family Home | $750,000 | 08/11/23 | 3 | 3 | 3,090 | |
0.35 | Single-Family Home | $729,000 | 06/12/23 | 4 | 3 | 2,656 | |
0.65 | Single-Family Home | $890,000 | 06/06/23 | 4 | 3 | 2,932 | |
0.58 | Single-Family Home | $530,000 | 05/26/23 | 4 | 2 | 3,256 | |
0.79 | Single-Family Home | $610,000 | 07/21/23 | 3 | 3 | 2,120 | |
1.16 | Single-Family Home | $955,000 | 11/22/23 | 4 | 4 | 4,413 | |
0.87 | Single-Family Home | $730,000 | 09/15/23 | 4 | 3 | 2,788 | |
0.90 | Single-Family Home | $542,500 | 01/16/24 | 3 | 3 | 1,800 | |
1.04 | Single-Family Home | $700,000 | 05/05/23 | 3 | 3 | 2,579 | |
1.18 | Single-Family Home | $950,000 | 10/25/23 | 4 | 3 | 3,353 |
What Locals Say about Pelham
- Traynor22
- Resident
- 3mo ago
"The neighbors are friendly, it’s a great place to raise your kids since this neighborhood has two roads in but the roads loop. "
- Leslie &. J. G.
- Resident
- 4y ago
"I lived in this neighborhood for 10 years. It is quiet and private. There are great community activities."
- Michele F. W.
- Resident
- 5y ago
"I grew up in Pelham and it was a quaint friendly little town now it seems to be outgrowing that little town feel "
- Andrewryan88
- Resident
- 5y ago
"Everyone is kind and looks out for one another like family kid friendly and pet friendly. No trash on streets clean town "
- Trulia User
- Resident
- 5y ago
"It is a more rural area quite close to both Salem and Nashua. It is quiet and safe. It is easy to get to both Boston and Manchester airports."
LGBTQ Local Legal Protections
LGBTQ Local Legal Protections
Lisa Sevajian, Compass New England, LLC

Copyright 2024 PrimeMLS, Inc. All rights reserved.
This information is deemed reliable, but not guaranteed. The data relating to real estate displayed on this display comes in part from the IDX Program of PrimeMLS. The information being provided is for consumers’ personal, non-commercial use and may not be used for any purpose other than to identify prospective properties consumers may be interested in purchasing. Data last updated 2024-02-12 14:37:28 PST.
The listing broker’s offer of compensation is made only to participants of the MLS where the listing is filed.
The listing broker’s offer of compensation is made only to participants of the MLS where the listing is filed.
5 Overlook Drive, Pelham, NH 03076 is a 5 bedroom, 4 bathroom, 4,733 sqft single-family home built in 1988. This property is currently available for sale and was listed by PrimeMLS on Apr 4, 2024. The MLS # for this home is MLS# 4990272.
