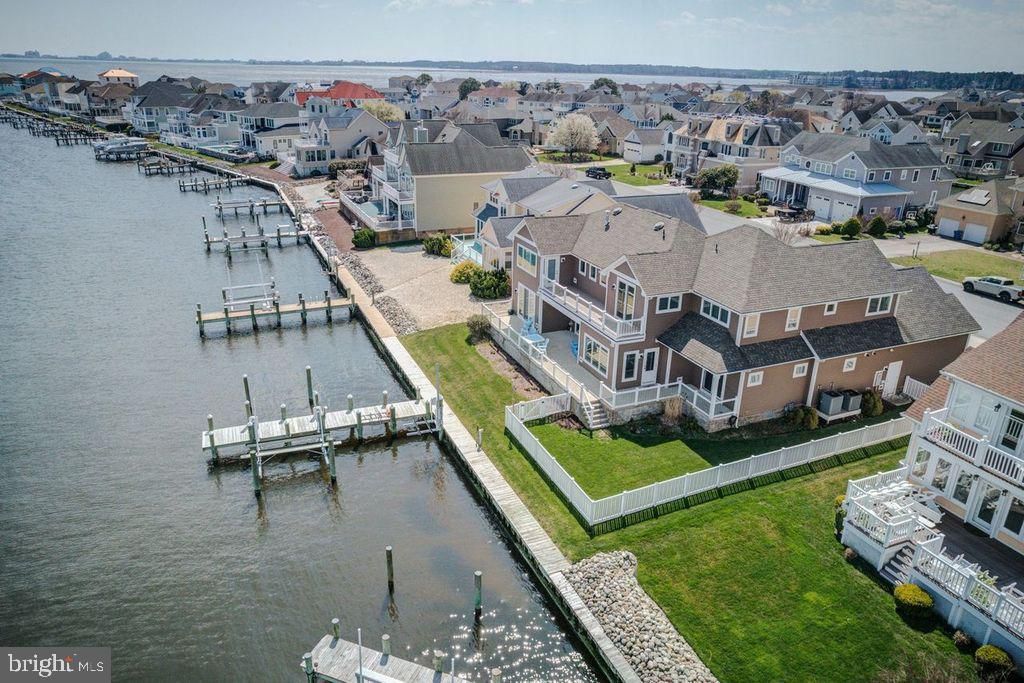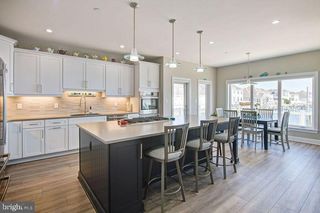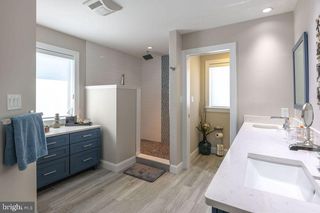


UNDER CONTRACT0.33 ACRES
5 Leigh Dr
Ocean Pines, MD 21811
- 6 Beds
- 5 Baths
- 4,196 sqft (on 0.33 acres)
- 6 Beds
- 5 Baths
- 4,196 sqft (on 0.33 acres)
6 Beds
5 Baths
4,196 sqft
(on 0.33 acres)
Local Information
© Google
-- mins to
Commute Destination
Description
Amazing Waterfront in Ocean Pines! Enjoy the spectacular bay and Ocean City skyline views from this 6 bedroom, 4.5 bath contemporary waterfront home in the prestigious Tern's Landing neighborhood of Ocean Pines. Completed in 2018, this outstanding custom- built home built by T & G Custom Home Builders was designed to take advantage of the water views from almost every room. First floor features a huge open floor plan with a 2-story Great Room, gourmet kitchen, and dining area. Custom cabinets, Bosch stainless steel appliances, Jenn-Aire gas downdraft cooktop, quartz countertops, and walk-in pantry complete complete the chef's kitchen. Two large ensuites with (beautifully detailed baths) feature walk-out access to the waterfront rear deck. A "dream" laundry room with built-in cabinetry, powder room, and a light-filled office complete the first floor. Upstairs features a third expansive ensuite with amazing views and access to the second floor deck. Three additional bedrooms, a full bath, and a walk-in storage closet, complete the 2nd floor. The home offers 5 zone heating and cooling systems, tankless gas hot water heaters, gas fireplace, whole house fire sprinkler system, 2 car garage with ramp access into the home, fenced yard, private pier with remote controlled boat lift and single jet ski lift. The home is configured for a private elevator. Enjoy the fireworks from North Side Park in Ocean City and the Ocean City Airshow from the comfort of your deck! Welcome home to all the special features in the bayfront retreat!
Home Highlights
Parking
2 Car Garage
Outdoor
Deck
A/C
Heating & Cooling
HOA
$81/Monthly
Price/Sqft
$572
Listed
6 days ago
Home Details for 5 Leigh Dr
Interior Features |
|---|
Interior Details Basement: Crawl SpaceNumber of Rooms: 1Types of Rooms: Basement |
Beds & Baths Number of Bedrooms: 6Main Level Bedrooms: 2Number of Bathrooms: 5Number of Bathrooms (full): 4Number of Bathrooms (half): 1Number of Bathrooms (main level): 3 |
Dimensions and Layout Living Area: 4196 Square Feet |
Appliances & Utilities Utilities: Cable Connected, Natural Gas Available, Cable, Other Internet ServiceAppliances: Down Draft, Built-In Microwave, Dishwasher, Disposal, Dryer - Electric, Exhaust Fan, Extra Refrigerator/Freezer, Ice Maker, Oven - Wall, Washer, Water Heater - Tankless, Gas Water HeaterDishwasherDisposalLaundry: Main Level,Laundry RoomWasher |
Heating & Cooling Heating: Heat Pump,Natural Gas,ElectricHas CoolingAir Conditioning: Heat Pump,Central A/C,ElectricHas HeatingHeating Fuel: Heat Pump |
Fireplace & Spa Number of Fireplaces: 1Fireplace: Gas/Propane, Screen, Pellet StoveHas a Fireplace |
Windows, Doors, Floors & Walls Window: Insulated Windows, Screens, Window TreatmentsFlooring: Ceramic Tile, Luxury Vinyl Plank, Partially Carpeted, Carpet |
Levels, Entrance, & Accessibility Stories: 2Levels: TwoAccessibility: Accessible Approach with RampFloors: Ceramic Tile, Luxury Vinyl Plank, Partially Carpeted, Carpet |
View View: Bay, City, Scenic Vista, Water |
Security Security: Sprinkler System - Indoor, Fire Sprinkler System |
Exterior Features |
|---|
Exterior Home Features Roof: Architectural ShinglePatio / Porch: DeckFencing: VinylOther Structures: Above Grade, Below GradeExterior: Lighting, Sidewalks, Underground Lawn SprinklerNo Private Pool |
Parking & Garage Number of Garage Spaces: 2Number of Covered Spaces: 2Other Parking: Garage Sqft: 744No CarportHas a GarageHas an Attached GarageHas Open ParkingParking Spaces: 2Parking: Garage Faces Front,Garage Door Opener,Inside Entrance,Concrete Driveway,Attached Garage,Driveway |
Pool Pool: Community |
Frontage WaterfrontWaterfront: Private Dock Site, Bayfront, Private Access, BayResponsible for Road Maintenance: HOARoad Surface Type: PavedOn Waterfront |
Water & Sewer Sewer: Public Sewer |
Farm & Range Frontage Length: Water Frontage Ft: 60Not Allowed to Raise Horses |
Finished Area Finished Area (above surface): 4196 Square Feet |
Days on Market |
|---|
Days on Market: 6 |
Property Information |
|---|
Year Built Year Built: 2018 |
Property Type / Style Property Type: ResidentialProperty Subtype: Single Family ResidenceStructure Type: DetachedArchitecture: Contemporary,Coastal |
Building Building Name: None AvailableConstruction Materials: Other, FrameNot a New ConstructionNo Additional Parcels |
Property Information Condition: ExcellentParcel Number: 2403130517 |
Price & Status |
|---|
Price List Price: $2,400,000Price Per Sqft: $572 |
Status Change & Dates Possession Timing: 0-30 Days CD |
Active Status |
|---|
MLS Status: ACTIVE UNDER CONTRACT |
Location |
|---|
Direction & Address City: Ocean PinesCommunity: None Available |
School Information Elementary School: ShowellElementary School District: Worcester County Public SchoolsJr High / Middle School: Stephen DecaturJr High / Middle School District: Worcester County Public SchoolsHigh School: Stephen DecaturHigh School District: Worcester County Public Schools |
Agent Information |
|---|
Listing Agent Listing ID: MDWO2020326 |
Building |
|---|
Building Details Builder Name: T & G Builders |
Community |
|---|
Community Features: Community Pool Description: Heated, In Ground, IndoorNot Senior Community |
HOA |
|---|
HOA Fee Includes: Common Area Maintenance, Management, Reserve Funds, Road MaintenanceHOA Name: Ocean Pines Homeowners AssociationHas an HOAHOA Fee: $973/Annually |
Lot Information |
|---|
Lot Area: 0.33 acres |
Listing Info |
|---|
Special Conditions: Standard |
Offer |
|---|
Listing Agreement Type: Exclusive Right To SellListing Terms: Cash, Conventional |
Compensation |
|---|
Buyer Agency Commission: 2.25Buyer Agency Commission Type: %Sub Agency Commission: 2.25Sub Agency Commission Type: % |
Notes The listing broker’s offer of compensation is made only to participants of the MLS where the listing is filed |
Business |
|---|
Business Information Ownership: Fee Simple |
Miscellaneous |
|---|
Mls Number: MDWO2020326Zillow Contingency Status: Under ContractAttic: AtticWater ViewWater View: Bay, Water |
Additional Information |
|---|
HOA Amenities: Basketball Court,Beach,Beach Club,Bike Trail,Boat Ramp,Clubhouse,Common Grounds,Community Center,Dog Park,Golf Club,Golf Course,Golf Course Membership Available,Jogging Path,Lake,Picnic Area,Indoor Pool,Pool - Outdoor,Pool Mem Avail,Security,Tennis Court(s),Water/Lake Privileges |
Last check for updates: about 7 hours ago
Listing courtesy of Gregory Erdie, (410) 726-4301
Berkshire Hathaway HomeServices PenFed Realty - OP, (410) 208-3500
Source: Bright MLS, MLS#MDWO2020326

Price History for 5 Leigh Dr
| Date | Price | Event | Source |
|---|---|---|---|
| 04/24/2024 | $2,400,000 | Contingent | Bright MLS #MDWO2020326 |
| 04/23/2024 | $2,400,000 | Listed For Sale | Bright MLS #MDWO2020326 |
| 07/07/2015 | $425,000 | Sold | N/A |
| 05/22/2015 | $449,750 | Pending | Agent Provided |
| 04/04/2015 | $449,750 | Listed For Sale | Agent Provided |
| 02/03/2010 | $848,900 | ListingRemoved | Agent Provided |
| 08/08/2009 | $848,900 | Listed For Sale | Agent Provided |
| 06/29/2001 | $239,000 | Sold | N/A |
Similar Homes You May Like
Skip to last item
- Cummings & Co. Realtors
- Long & Foster Real Estate, Inc.
- Berkshire Hathaway HomeServices PenFed Realty - OP
- See more homes for sale inOcean PinesTake a look
Skip to first item
New Listings near 5 Leigh Dr
Skip to last item
- Cummings & Co. Realtors
- Berkshire Hathaway HomeServices PenFed Realty - OP
- See more homes for sale inOcean PinesTake a look
Skip to first item
Property Taxes and Assessment
| Year | 2023 |
|---|---|
| Tax | $10,203 |
| Assessment | $1,109,800 |
Home facts updated by county records
Comparable Sales for 5 Leigh Dr
Address | Distance | Property Type | Sold Price | Sold Date | Bed | Bath | Sqft |
|---|---|---|---|---|---|---|---|
0.21 | Single-Family Home | $1,862,500 | 06/30/23 | 6 | 6 | 4,630 | |
0.13 | Single-Family Home | $990,000 | 04/05/24 | 5 | 3 | 3,006 | |
0.18 | Single-Family Home | $945,000 | 09/01/23 | 4 | 3 | 3,281 | |
0.10 | Single-Family Home | $965,000 | 08/23/23 | 4 | 3 | 2,534 | |
0.14 | Single-Family Home | $1,775,000 | 02/14/24 | 4 | 5 | 4,007 | |
0.34 | Single-Family Home | $481,000 | 12/21/23 | 4 | 4 | 2,360 | |
0.53 | Single-Family Home | $535,000 | 11/20/23 | 5 | 4 | 3,476 |
LGBTQ Local Legal Protections
LGBTQ Local Legal Protections
Gregory Erdie, Berkshire Hathaway HomeServices PenFed Realty - OP

The data relating to real estate for sale on this website appears in part through the BRIGHT Internet Data Exchange program, a voluntary cooperative exchange of property listing data between licensed real estate brokerage firms, and is provided by BRIGHT through a licensing agreement.
Listing information is from various brokers who participate in the Bright MLS IDX program and not all listings may be visible on the site.
The property information being provided on or through the website is for the personal, non-commercial use of consumers and such information may not be used for any purpose other than to identify prospective properties consumers may be interested in purchasing.
Some properties which appear for sale on the website may no longer be available because they are for instance, under contract, sold or are no longer being offered for sale.
Property information displayed is deemed reliable but is not guaranteed.
Copyright 2024 Bright MLS, Inc. Click here for more information
The listing broker’s offer of compensation is made only to participants of the MLS where the listing is filed.
The listing broker’s offer of compensation is made only to participants of the MLS where the listing is filed.
5 Leigh Dr, Ocean Pines, MD 21811 is a 6 bedroom, 5 bathroom, 4,196 sqft single-family home built in 2018. This property is currently available for sale and was listed by Bright MLS on Apr 13, 2024. The MLS # for this home is MLS# MDWO2020326.
