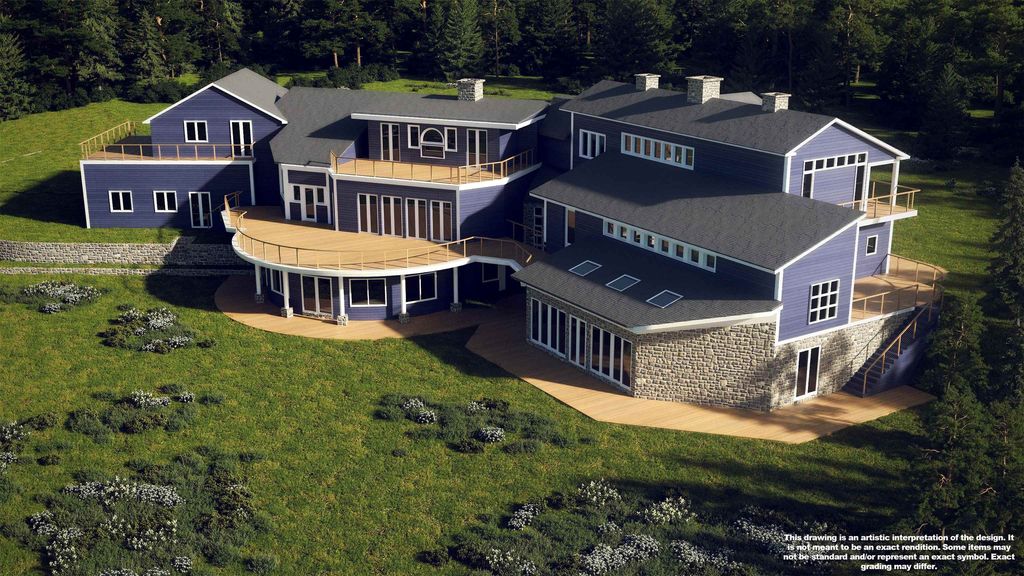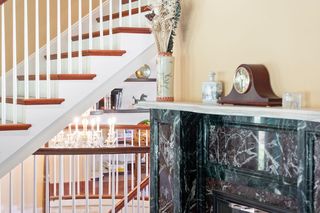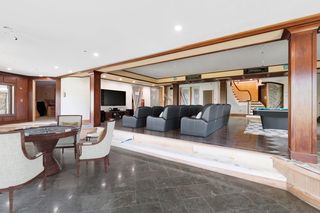


AUCTION 13.88 ACRES
13.88 ACRES
3D VIEW
Listed by Marco Day, BHHS Verani Upper Valley, (802) 738-4745
5 Gates Road
Etna, NH 03750
- 8 Beds
- 10 Baths
- 4,394 sqft (on 13.88 acres)
- 8 Beds
- 10 Baths
- 4,394 sqft (on 13.88 acres)
8 Beds
10 Baths
4,394 sqft
(on 13.88 acres)
Local Information
© Google
-- mins to
Commute Destination
Last check for updates: about 21 hours ago
Listing courtesy of Marco Day
BHHS Verani Upper Valley, Cell: 802-738-4745
Lochrane Gary
BHHS Verani Upper Valley, (603) 643-8822
Source: PrimeMLS, MLS#4984724

Also Listed on Berkshire Hathaway HomeServices Verani Realty.
Description
BANKRUPTCY AUCTION: 5/8/2024. 14,000+ sq. ft. home that is partially finished. Previously listed at $4,995,000. OPENING BID ONLY AT $590,000. Detailed property info available at website. Exterior photos are digital renderings not representative of the current condition of the property. Auction information available at website. PROOF OF FUNDS REQUIRED FOR ALL SHOWINGS. Limited, and by appointment only, showings start on 4/26 & 4/27, and again on 5/3 & 5/4 from 11am-2pm. 30 minute appointments only.
Home Highlights
Parking
Garage
Outdoor
Deck, Pool
A/C
Heating & Cooling
HOA
None
Price/Sqft
$134
Listed
74 days ago
Home Details for 5 Gates Road
Active Status |
|---|
MLS Status: Active |
Interior Features |
|---|
Interior Details Basement: Climate Controlled,Insulated,Walk-Out AccessNumber of Rooms: 32 |
Beds & Baths Number of Bedrooms: 8Number of Bathrooms: 10Number of Bathrooms (full): 8Number of Bathrooms (three quarters): 1Number of Bathrooms (half): 1 |
Dimensions and Layout Living Area: 4394 Square Feet |
Appliances & Utilities Utilities: DSL, Satellite, Satellite InternetAppliances: Gas Cooktop, ENERGY STAR Qualified Dishwasher, ENERGY STAR Qualified Dryer, Range Hood, ENERGY STAR Qualified Refrigerator, ENERGY STAR Qualified Washer, Off Boiler Water Heater, Solar Hot Water |
Heating & Cooling Heating: Electric,Radiant Floor,Gas - LP/BottleHas CoolingAir Conditioning: Central Air,ZonedHas HeatingHeating Fuel: Electric |
Fireplace & Spa Fireplace: Wood BurningHas a Fireplace |
Gas & Electric Electric: 100 Amp Service, 200+ Amp Service |
Windows, Doors, Floors & Walls Flooring: Hardwood, Marble, Tile |
Levels, Entrance, & Accessibility Stories: 3Levels: 3Floors: Hardwood, Marble, Tile |
View Has a ViewView: Mountain(s) |
Security Security: Security System, Smoke Detectr-Hard Wired |
Exterior Features |
|---|
Exterior Home Features Roof: Metal Shingle AsphaltPatio / Porch: DeckExterior: BalconyFoundation: Concrete |
Parking & Garage Number of Garage Spaces: 3Number of Covered Spaces: 3No CarportHas a GarageParking Spaces: 3Parking: Gravel,Paved,Garage,Attached |
Pool Pool: In GroundPool |
Frontage Road Frontage: OtherRoad Surface Type: Dirt, Paved, Unimproved |
Water & Sewer Sewer: Private Sewer |
Farm & Range Frontage Length: Road frontage: 530 |
Finished Area Finished Area (above surface): 4394 Square Feet |
Days on Market |
|---|
Days on Market: 74 |
Property Information |
|---|
Year Built Year Built: 2012 |
Property Type / Style Property Type: ResidentialProperty Subtype: Single Family ResidenceArchitecture: Contemporary,Craftsman |
Building Construction Materials: Steel Frame, Wood Frame, Clapboard Exterior, Stone ExteriorNot a New Construction |
Price & Status |
|---|
Price List Price: $590,000Price Per Sqft: $134 |
Media |
|---|
Location |
|---|
Direction & Address City: Hanover |
School Information Elementary School: Bernice A. Ray SchoolElementary School District: DresdenJr High / Middle School: Frances C. Richmond Middle SchJr High / Middle School District: DresdenHigh School: Hanover High SchoolHigh School District: Dresden |
Agent Information |
|---|
Listing Agent Listing ID: 4984724 |
Building |
|---|
Building Area Building Area: 14413 Square Feet |
Lot Information |
|---|
Lot Area: 13.88 Acres |
Documents |
|---|
Disclaimer: The listing broker's offer of compensation is made only to other real estate licensees who are participant members of PrimeMLS. |
Listing Info |
|---|
Special Conditions: Auction |
Compensation |
|---|
Buyer Agency Commission: 0Buyer Agency Commission Type: %Sub Agency Commission: 0Sub Agency Commission Type: % |
Notes The listing broker’s offer of compensation is made only to participants of the MLS where the listing is filed |
Miscellaneous |
|---|
BasementMls Number: 4984724Attribution Contact: Cell: 802-738-4745 |
Price History for 5 Gates Road
| Date | Price | Event | Source |
|---|---|---|---|
| 02/12/2024 | $590,000 | PriceChange | Berkshire Hathaway HomeServices Verani Realty #4984724 |
| 10/03/2023 | $1,199,999 | PriceChange | PrimeMLS #4942656 |
| 09/07/2023 | $1,499,000 | PriceChange | PrimeMLS #4942656 |
| 08/17/2023 | $1,750,000 | PriceChange | PrimeMLS #4942656 |
| 08/10/2023 | $1,950,000 | PriceChange | PrimeMLS #4942656 |
| 07/17/2023 | $2,195,000 | PriceChange | PrimeMLS #4942656 |
| 05/12/2023 | $2,495,000 | PriceChange | PrimeMLS #4942656 |
| 03/09/2023 | $3,199,900 | PriceChange | PrimeMLS #4942656 |
| 02/08/2023 | $3,995,000 | Listed For Sale | PrimeMLS #4942656 |
| 11/28/2022 | ListingRemoved | PrimeMLS #4928064 | |
| 10/20/2022 | $4,495,000 | PriceChange | PrimeMLS #4928064 |
| 09/02/2022 | $4,950,000 | Listed For Sale | PrimeMLS #4928064 |
| 11/22/2017 | $300,000 | Sold | N/A |
Similar Homes You May Like
Skip to last item
Skip to first item
New Listings near 5 Gates Road
Skip to last item
Skip to first item
Property Taxes and Assessment
| Year | 2022 |
|---|---|
| Tax | $66,266 |
| Assessment | $3,754,453 |
Home facts updated by county records
LGBTQ Local Legal Protections
LGBTQ Local Legal Protections
Marco Day, BHHS Verani Upper Valley

Copyright 2024 PrimeMLS, Inc. All rights reserved.
This information is deemed reliable, but not guaranteed. The data relating to real estate displayed on this display comes in part from the IDX Program of PrimeMLS. The information being provided is for consumers’ personal, non-commercial use and may not be used for any purpose other than to identify prospective properties consumers may be interested in purchasing. Data last updated 2024-02-12 14:37:28 PST.
The listing broker’s offer of compensation is made only to participants of the MLS where the listing is filed.
The listing broker’s offer of compensation is made only to participants of the MLS where the listing is filed.
5 Gates Road, Etna, NH 03750 is a 8 bedroom, 10 bathroom, 4,394 sqft single-family home built in 2012. This property is currently available for sale and was listed by PrimeMLS on Feb 12, 2024. The MLS # for this home is MLS# 4984724.
