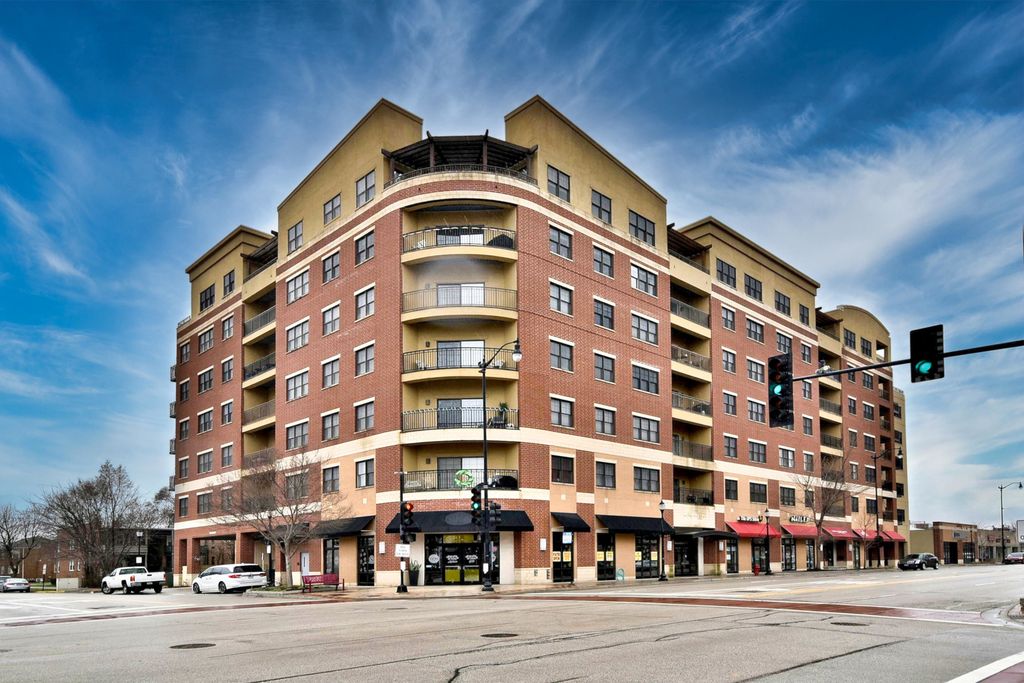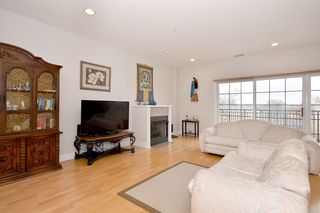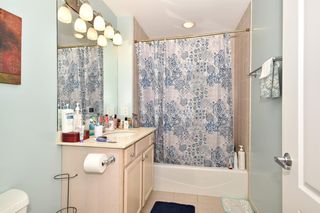


UNDER CONTRACT
4953 Oakton St #311
Skokie, IL 60077
Downtown- 2 Beds
- 2 Baths
- 1,630 sqft
- 2 Beds
- 2 Baths
- 1,630 sqft
2 Beds
2 Baths
1,630 sqft
Local Information
© Google
-- mins to
Commute Destination
Description
Gorgeous condo at the Metropolitan in downtown Skokie! Large two-bedroom, two-bath unit with southern exposure and Chicago views, Balcony, Hardwood floors, 9-foot ceilings, Granite kitchen, Marble baths, Gas fireplace, In-unit laundry, Master bath with Jacuzzi tub, Walk-in closet. Heated garage parking included in price. Award-winning building with private theater and party room. Easy highway and Skokie Swift access. Close to everything!
Home Highlights
Parking
1 Car Garage
Outdoor
No Info
A/C
Heating & Cooling
HOA
$551/Monthly
Price/Sqft
$212
Listed
32 days ago
Home Details for 4953 Oakton St #311
Active Status |
|---|
MLS Status: Contingent |
Interior Features |
|---|
Interior Details Basement: NoneNumber of Rooms: 5Types of Rooms: Living Room, Master Bedroom, Bedroom 3, Family Room, Bedroom 4, Dining Room, Kitchen, Bedroom 2, Laundry |
Beds & Baths Number of Bedrooms: 2Number of Bathrooms: 2Number of Bathrooms (full): 2 |
Dimensions and Layout Living Area: 1630 Square Feet |
Appliances & Utilities Appliances: Range, Microwave, Dishwasher, Refrigerator, Washer, Dryer, DisposalDishwasherDisposalDryerLaundry: In Unit,Laundry Hook-Up in UnitMicrowaveRefrigeratorWasher |
Heating & Cooling Heating: Natural Gas,Forced AirHas CoolingAir Conditioning: Central AirHas HeatingHeating Fuel: Natural Gas |
Fireplace & Spa Number of Fireplaces: 1Fireplace: Gas Log, Gas Starter, Living RoomHas a FireplaceNo Spa |
Gas & Electric Electric: Circuit Breakers, 100 Amp Service |
Windows, Doors, Floors & Walls Flooring: Laminate |
Levels, Entrance, & Accessibility Number of Stories: 7Accessibility: No Disability AccessElevatorFloors: Laminate |
Exterior Features |
|---|
Exterior Home Features Exterior: BalconyFoundation: Concrete Perimeter |
Parking & Garage Number of Garage Spaces: 1Number of Covered Spaces: 1Has a GarageHas an Attached GarageParking Spaces: 1Parking: Garage Attached |
Frontage Not on Waterfront |
Water & Sewer Sewer: Public Sewer |
Days on Market |
|---|
Days on Market: 32 |
Property Information |
|---|
Year Built Year Built: 2006 |
Property Type / Style Property Type: ResidentialProperty Subtype: Condominium, Single Family Residence |
Building Construction Materials: BrickNot a New Construction |
Property Information Parcel Number: 10282010341011 |
Price & Status |
|---|
Price List Price: $345,000Price Per Sqft: $212 |
Status Change & Dates Possession Timing: Close Of Escrow |
Location |
|---|
Direction & Address City: Skokie |
School Information Elementary School District: 69Jr High / Middle School District: 69High School District: 219 |
Agent Information |
|---|
Listing Agent Listing ID: 12014491 |
HOA |
|---|
HOA Fee Includes: Heat, Water, Gas, Parking, Insurance, Cable TV, Exterior Maintenance, Scavenger, Snow RemovalHas an HOAHOA Fee: $551/Monthly |
Listing Info |
|---|
Special Conditions: None |
Offer |
|---|
Contingencies: Attorney/Inspection |
Compensation |
|---|
Buyer Agency Commission: 2.5% - $250Buyer Agency Commission Type: See Remarks: |
Notes The listing broker’s offer of compensation is made only to participants of the MLS where the listing is filed |
Business |
|---|
Business Information Ownership: Condo |
Miscellaneous |
|---|
Mls Number: 12014491Zillow Contingency Status: Under Contract |
Additional Information |
|---|
HOA Amenities: Elevator(s),Storage,Party RoomMlg Can ViewMlg Can Use: IDX |
Last check for updates: 1 day ago
Listing courtesy of: Eric Bjorkman
Windy City Realty Corp.
Source: MRED as distributed by MLS GRID, MLS#12014491

Price History for 4953 Oakton St #311
| Date | Price | Event | Source |
|---|---|---|---|
| 04/04/2024 | $345,000 | Contingent | MRED as distributed by MLS GRID #12014491 |
| 03/27/2024 | $345,000 | Listed For Sale | MRED as distributed by MLS GRID #12014491 |
| 04/28/2022 | ListingRemoved | MRED as distributed by MLS GRID #11358245 | |
| 03/27/2022 | $345,000 | Listed For Sale | MRED as distributed by MLS GRID #11358245 |
| 11/22/2005 | $370,500 | Sold | N/A |
Similar Homes You May Like
Skip to last item
- Sky High Real Estate Inc., New
- See more homes for sale inSkokieTake a look
Skip to first item
New Listings near 4953 Oakton St #311
Skip to last item
- @properties Christie's International Real Estate, New
- @properties Christie's International Real Estate, New
- See more homes for sale inSkokieTake a look
Skip to first item
Property Taxes and Assessment
| Year | 2021 |
|---|---|
| Tax | $7,411 |
| Assessment | $204,650 |
Home facts updated by county records
Comparable Sales for 4953 Oakton St #311
Address | Distance | Property Type | Sold Price | Sold Date | Bed | Bath | Sqft |
|---|---|---|---|---|---|---|---|
0.05 | Condo | $310,000 | 10/17/23 | 2 | 2 | 1,500 | |
0.05 | Condo | $330,000 | 09/27/23 | 2 | 2 | 1,382 | |
0.28 | Condo | $274,500 | 07/31/23 | 2 | 2 | 1,550 | |
0.35 | Condo | $355,000 | 06/21/23 | 2 | 2 | 1,438 | |
0.40 | Condo | $355,000 | 01/26/24 | 2 | 2 | 1,600 | |
0.28 | Condo | $260,000 | 07/21/23 | 2 | 2 | 1,400 | |
0.36 | Condo | $325,000 | 07/31/23 | 2 | 2 | 1,406 | |
0.23 | Condo | $270,000 | 05/25/23 | 3 | 2 | 1,650 | |
0.43 | Condo | $342,000 | 07/21/23 | 2 | 2 | 1,597 |
What Locals Say about Downtown
- David Carrion
- Resident
- 5d ago
"Dog owners might like that there are other dog lovers that live in the neighborhood. They might not like that the neighborhood lacks parks that are dedicated to dogs."
- Theodore M. J.
- Visitor
- 3y ago
"There are plenty of quiet skreets to walk your dog. And, there are parks with lots of open spaces. "
- Nicole N.
- Resident
- 3y ago
"I like it because of the diversity of the people and I like all the international supermarkets. I can find any products that I used to have in over seas ."
- Gold7007
- Resident
- 4y ago
"Lots of dogs in neighborhoods, responsible pet owners who stop to talk and let dogs play. Theres also a large dog park down Oakton in Evanston, minutes away."
- Bedavis53
- Visitor
- 4y ago
"Our neighborhood has baseball games during the summer. A playground with athletic areas for people of all ages is also connected to the baseball fields."
- Yanique G.
- Resident
- 4y ago
"I work 15 minutes away and can easily take the 97 or 54A bus to work both bus stops are within a 4 block walk."
- Volodymyr G. Y.
- Resident
- 4y ago
"folks are friendly, very dog friendly, very many new buildings, lots of food options, everything is within walking distance, lots of entertainment for kids and adults alike. "
- Nicole N.
- Resident
- 5y ago
"It’s a good mixed family oriented neighborhood.Great schools ,beautiful library,close to shopping,train stations not far a way from the city ."
- Aliannpea
- Resident
- 5y ago
"It is twenty minutes long and there isn’t a ton of traffic usually because it’s the suburbs. It’s fine. "
- Karenlynnkrueger
- Resident
- 5y ago
"There are plenty of places and parks to walk dogs. The people I've seen at my condo complex pick up after their dogs. Our condo community even has three posts with plastic bags and waste receptacles that are maintained by condo grounds staff."
- Sgaboure
- Resident
- 5y ago
"When I lived in Skokie, I worked in the city and my drive was 1 hour in rush hour traffic. On a good day the drive to city is about 20mins. I am 5mins (walking) from the yellow line "
- Steffon W.
- Resident
- 5y ago
"I don’t care but there isn’t a dog park, or scooping, gloves, baggies, out and about, but yet there’s signs beware pet owners what to do "
- kate216
- 9y ago
"A great area for accessibility to schools, shopping, library, restaurants, churches and synagogues. Walking to markets and the village hall is particularly a plus! "
- sethgoldberg
- 12y ago
"I got robbed in this area. Never living there again. And my car got broken ito"
LGBTQ Local Legal Protections
LGBTQ Local Legal Protections
Eric Bjorkman, Windy City Realty Corp.

Based on information submitted to the MLS GRID as of 2024-02-07 09:06:36 PST. All data is obtained from various sources and may not have been verified by broker or MLS GRID. Supplied Open House Information is subject to change without notice. All information should be independently reviewed and verified for accuracy. Properties may or may not be listed by the office/agent presenting the information. Some IDX listings have been excluded from this website. Click here for more information
The listing broker’s offer of compensation is made only to participants of the MLS where the listing is filed.
The listing broker’s offer of compensation is made only to participants of the MLS where the listing is filed.
4953 Oakton St #311, Skokie, IL 60077 is a 2 bedroom, 2 bathroom, 1,630 sqft condo built in 2006. 4953 Oakton St #311 is located in Downtown, Skokie. This property is currently available for sale and was listed by MRED as distributed by MLS GRID on Mar 27, 2024. The MLS # for this home is MLS# 12014491.
