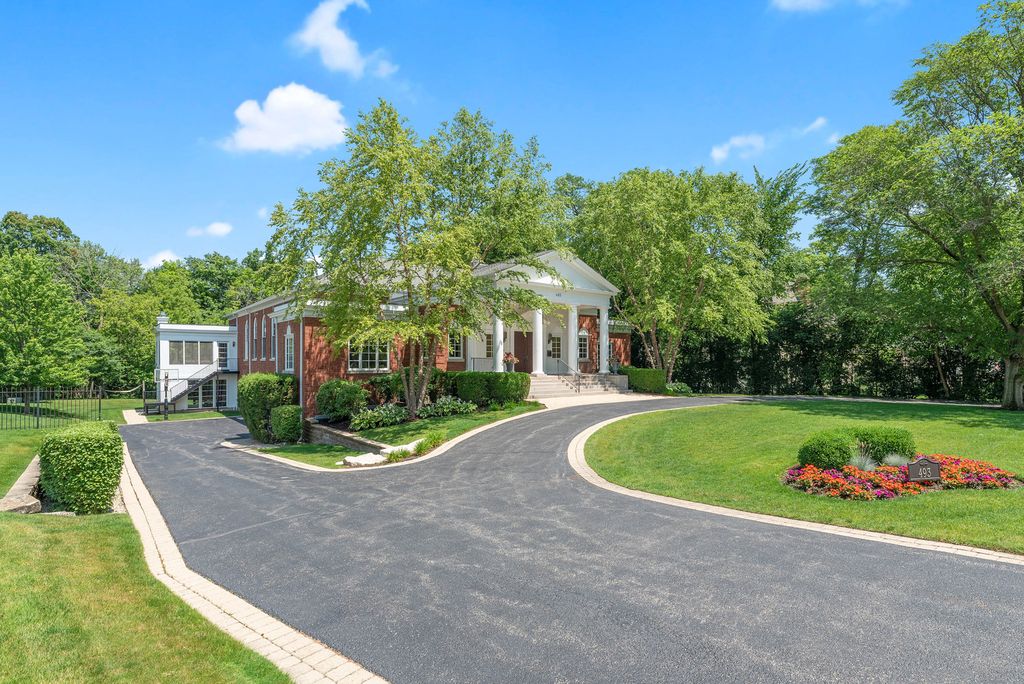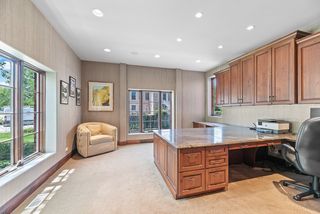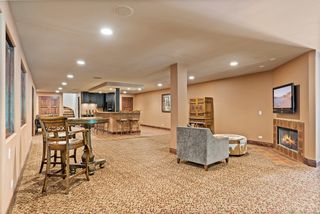


FOR SALE1.07 ACRES
493 Hazel Ave
Highland Park, IL 60035
- 6 Beds
- 7 Baths
- 7,640 sqft (on 1.07 acres)
- 6 Beds
- 7 Baths
- 7,640 sqft (on 1.07 acres)
6 Beds
7 Baths
7,640 sqft
(on 1.07 acres)
Local Information
© Google
-- mins to
Commute Destination
Description
This Magnificent Home is Truly One of a Kind and Sits on Over an Acre in the Absolute Heart of Highland Park! Over 7600 Sq Ft plus 2330 Sq Ft in the Finished Walkout Basement, It Boasts Barrel Ceilings over 20' High, 5 Fireplaces and a 40' Indoor Pool with a Wall of Glass that Opens to the Outdoors. The Double Island Chefs Kitchen has a Fireplace, Walk-in Pantry, Professional Series Appliances, and Way Too Many Features to List! There is a Spectacular Great Room and a Banquet Sized Dining Room with a Butlers Pantry, a Wonderful Screened Porch with 5th Fireplace and a Balcony Overlooking the Backyard- which includes Ravines and a Huge, Secret Yard, Accessed by a Magical Bridge! The Main Floor has 3 Bedrooms and 3 1/2 Baths and the Entire Second Floor is a Romantic Hideaway Primary Suite with its Own Family Room, Fireplace, Movie Star Sized Closet and Spa-like Bath. There are an Additional 2 Bedrooms, 2 Full Baths, a Massive Workout Room, an Amazing Home Theater, and a Summer Kitchen in the Walkout Basement. There are 5 Zones of Heat and Air and a 3+ Car Garage. Walk to Town, Train, the Lake. Amazing and Rare Offering!
Home Highlights
Parking
3 Car Garage
Outdoor
Porch, Patio, Pool
A/C
Heating & Cooling
HOA
None
Price/Sqft
$458
Listed
88 days ago
Home Details for 493 Hazel Ave
Active Status |
|---|
MLS Status: Active |
Interior Features |
|---|
Interior Details Basement: Full,Walk-Out AccessNumber of Rooms: 18Types of Rooms: Kitchen, Laundry, Office, Sitting Room, Bedroom 6, Master Bedroom, Den, Exercise Room, Bedroom 5, Bedroom 4, Family Room, Living Room, Recreation Rm, Bedroom 3, Bedroom 2, Dining Room, Heated Sun Room, Theatre Room, Breakfast RoomWet Bar |
Beds & Baths Number of Bedrooms: 6Number of Bathrooms: 7Number of Bathrooms (full): 6Number of Bathrooms (half): 1 |
Dimensions and Layout Living Area: 7640 Square Feet |
Appliances & Utilities Appliances: Double Oven, Microwave, Dishwasher, High End Refrigerator, Washer, Dryer, Wine RefrigeratorDishwasherDryerLaundry: Multiple Locations,First Floor LaundryMicrowaveWasher |
Heating & Cooling Heating: Natural Gas,ZonedHas CoolingAir Conditioning: Central Air,ZonedHas HeatingHeating Fuel: Natural Gas |
Fireplace & Spa Number of Fireplaces: 5Fireplace: Double Sided, Gas Log, Family Room, Living Room, Basement, Other, KitchenHas a FireplaceNo Spa |
Windows, Doors, Floors & Walls Window: Skylight(s), Porch ScreenedFlooring: Hardwood |
Levels, Entrance, & Accessibility Stories: 3Accessibility: No Disability AccessFloors: Hardwood |
Exterior Features |
|---|
Exterior Home Features Patio / Porch: Porch Screened, Brick Paver PatioExterior: BalconyHas a Private Pool |
Parking & Garage Number of Garage Spaces: 3Number of Covered Spaces: 3Other Parking: Driveway (Circular)Has a GarageHas an Attached GarageHas Open ParkingParking Spaces: 3Parking: Garage Attached, Open |
Pool Pool: IndoorPool |
Frontage Not on Waterfront |
Water & Sewer Sewer: Public Sewer |
Days on Market |
|---|
Days on Market: 88 |
Property Information |
|---|
Year Built Year Built: 1904 |
Property Type / Style Property Type: ResidentialProperty Subtype: Single Family Residence |
Building Construction Materials: BrickNot a New Construction |
Property Information Parcel Number: 16234130310000 |
Price & Status |
|---|
Price List Price: $3,500,000Price Per Sqft: $458 |
Status Change & Dates Possession Timing: Close Of Escrow |
Location |
|---|
Direction & Address City: Highland Park |
School Information Elementary School: Indian Trail Elementary SchoolElementary School District: 112Jr High / Middle School: Edgewood Middle SchoolJr High / Middle School District: 112High School: Highland Park High SchoolHigh School District: 113 |
Agent Information |
|---|
Listing Agent Listing ID: 11934536 |
Community |
|---|
Community Features: Curbs, Sidewalks, Street Lights, Street Paved |
HOA |
|---|
HOA Fee Includes: None |
Lot Information |
|---|
Lot Area: 1.07 Acres |
Listing Info |
|---|
Special Conditions: None |
Compensation |
|---|
Buyer Agency Commission: 2.25% OF 1ST MILLION, 1.75% OF 2ND MILLION AND 1.25% ABOVE, MINUS $495Buyer Agency Commission Type: See Remarks: |
Notes The listing broker’s offer of compensation is made only to participants of the MLS where the listing is filed |
Business |
|---|
Business Information Ownership: Fee Simple |
Miscellaneous |
|---|
BasementMls Number: 11934536Attic: Unfinished |
Additional Information |
|---|
CurbsSidewalksStreet LightsStreet PavedMlg Can ViewMlg Can Use: IDX |
Last check for updates: about 12 hours ago
Listing courtesy of: Janet Borden, (847) 833-3171
Compass
Allison Silver
Compass
Source: MRED as distributed by MLS GRID, MLS#11934536

Price History for 493 Hazel Ave
| Date | Price | Event | Source |
|---|---|---|---|
| 01/30/2024 | $3,500,000 | Listed For Sale | MRED as distributed by MLS GRID #11934536 |
| 11/20/2023 | ListingRemoved | MRED as distributed by MLS GRID #11822216 | |
| 09/13/2023 | $3,750,000 | PriceChange | MRED as distributed by MLS GRID #11822216 |
| 07/06/2023 | $3,875,000 | Listed For Sale | MRED as distributed by MLS GRID #11822216 |
| 11/12/2004 | $795,000 | Sold | N/A |
| 06/11/1997 | $380,000 | Sold | N/A |
Similar Homes You May Like
Skip to last item
- @properties Christie's International Real Estate, Active
- @properties Christie's International Real Estate, Active
- @properties Christie's International Real Estate, Active
- Century 21 Realty Associates, Active
- @properties Christie's International Real Estate, New
- @properties Christie's International Real Estate, Active
- Baird & Warner, Price Change
- Twins Realty LLC, Active
- Realtyline Co., Price Change
- Twins Realty LLC, Active
- See more homes for sale inHighland ParkTake a look
Skip to first item
New Listings near 493 Hazel Ave
Skip to last item
- Premier Realty Group, Inc., Active
- @properties Christie's International Real Estate, Active
- @properties Christie's International Real Estate, Active
- @properties Christie's International Real Estate, Active
- @properties Christie's International Real Estate, Active
- @properties Christie's International Real Estate, Active
- See more homes for sale inHighland ParkTake a look
Skip to first item
Property Taxes and Assessment
| Year | 2021 |
|---|---|
| Tax | $63,350 |
| Assessment | $2,229,337 |
Home facts updated by county records
Comparable Sales for 493 Hazel Ave
Address | Distance | Property Type | Sold Price | Sold Date | Bed | Bath | Sqft |
|---|---|---|---|---|---|---|---|
0.19 | Single-Family Home | $1,332,000 | 12/21/23 | 5 | 5 | 7,572 | |
0.18 | Single-Family Home | $1,425,000 | 08/30/23 | 6 | 5 | 4,438 | |
0.39 | Single-Family Home | $1,537,500 | 12/01/23 | 6 | 6 | 6,182 | |
0.31 | Single-Family Home | $2,695,355 | 06/02/23 | 4 | 6 | 8,000 | |
0.38 | Single-Family Home | $1,150,000 | 09/05/23 | 5 | 6 | 9,677 | |
0.32 | Single-Family Home | $1,651,000 | 12/15/23 | 6 | 6 | 4,918 | |
0.46 | Single-Family Home | $1,020,000 | 09/29/23 | 6 | 4 | 7,340 | |
0.45 | Single-Family Home | $1,060,000 | 05/17/23 | 6 | 5 | 5,301 | |
0.27 | Single-Family Home | $1,800,000 | 08/25/23 | 5 | 6 | 5,674 | |
0.59 | Single-Family Home | $1,300,800 | 09/14/23 | 5 | 5 | 5,803 |
What Locals Say about Highland Park
- HH
- Resident
- 2mo ago
"Farmers market, food trucks:live music, family events, holiday events, community events…..::::.::/::"
- Andrea K
- Prev. Resident
- 2mo ago
"Train is convenient and easy for getting to the city, and there are busses but I have not taken them. "
- Marlena
- Resident
- 3y ago
"It’s multicultural, clean and safe. The schools are fantastic! There are lots of parks for kids and people generally love the outdoor options with lots to do."
- Christian J.
- Resident
- 4y ago
"This Neighborhood is very safe. The amenities are great. The people here are the best people can come across in life. A little slice of heaven."
- Mjmcclurg
- Resident
- 4y ago
"Beautiful neighborhood with gorgeous and well maintained homes. The Ravinia district in particular is super family friendly - it’s where the weekly farmers market and summer food trucks with music come. And of course the Ravinia music venue itself is amazing. "
- Garner H.
- Resident
- 4y ago
"I’ve live all over the world, the north shore is one of the best places to live on earth. The people are wonderful, great place to raise a family."
- Hakysak89
- Resident
- 4y ago
"I’m from the North Shore all my life. It’s one of the safest places you could ever live, and one of the best to raise a family. Blessed to be from there."
- Taylor G.
- Resident
- 4y ago
"I’ve lived here for 1 year. The area is very affluent and can feel unwelcoming at times to those of us who aren’t as well off as the rest. The public areas and parks are very well taken care of and top notch. I wish there were more options for the younger crowd. There aren’t any bars other than one brewery and a local pub. I wouldn’t recommend the area for a young couple but if you want a calm place to live, this is a good area. "
- Jeffery H.
- Resident
- 4y ago
"live in this area for awhile highland park as a whole is nice up till you enter the highwood area. "
- Veronica1550
- Resident
- 4y ago
"All the events are very organized! Ravinia festival, parks, beach, party for the kids at Easter, hallowing trick or treating.."
- Frank
- Resident
- 4y ago
"Food trucks! Baker Boys! Ravinia! Block Parties are becoming more common and you can walk tot he botanic garden. "
- Frank
- Resident
- 4y ago
"Easy commuter train to downtown, best if you can live within walking distance of the the train. Short commute by car to a number of corporate campuses: walgreens, Discover, Oracle, Grainger, Abbvie and other pharma companies..."
- Trulia User
- Resident
- 4y ago
"Schools are great. Community is always improving itself. People are friendly. Not worried about walking around during the day or night."
- lauri h.
- Resident
- 5y ago
"I live in a walk to downtown area. Not many children. But, I love it here. Wide variety of people and lots of things to do nearby. "
- Lknapp
- Resident
- 5y ago
"We live near Ravinia Music Festival, close to the Chicago Botanic Garden, a lovely leafy quiet neighborhood with a ravine behind our house. "
LGBTQ Local Legal Protections
LGBTQ Local Legal Protections
Janet Borden, Compass

Based on information submitted to the MLS GRID as of 2024-02-07 09:06:36 PST. All data is obtained from various sources and may not have been verified by broker or MLS GRID. Supplied Open House Information is subject to change without notice. All information should be independently reviewed and verified for accuracy. Properties may or may not be listed by the office/agent presenting the information. Some IDX listings have been excluded from this website. Click here for more information
The listing broker’s offer of compensation is made only to participants of the MLS where the listing is filed.
The listing broker’s offer of compensation is made only to participants of the MLS where the listing is filed.
493 Hazel Ave, Highland Park, IL 60035 is a 6 bedroom, 7 bathroom, 7,640 sqft single-family home built in 1904. This property is currently available for sale and was listed by MRED as distributed by MLS GRID on Jan 30, 2024. The MLS # for this home is MLS# 11934536.
