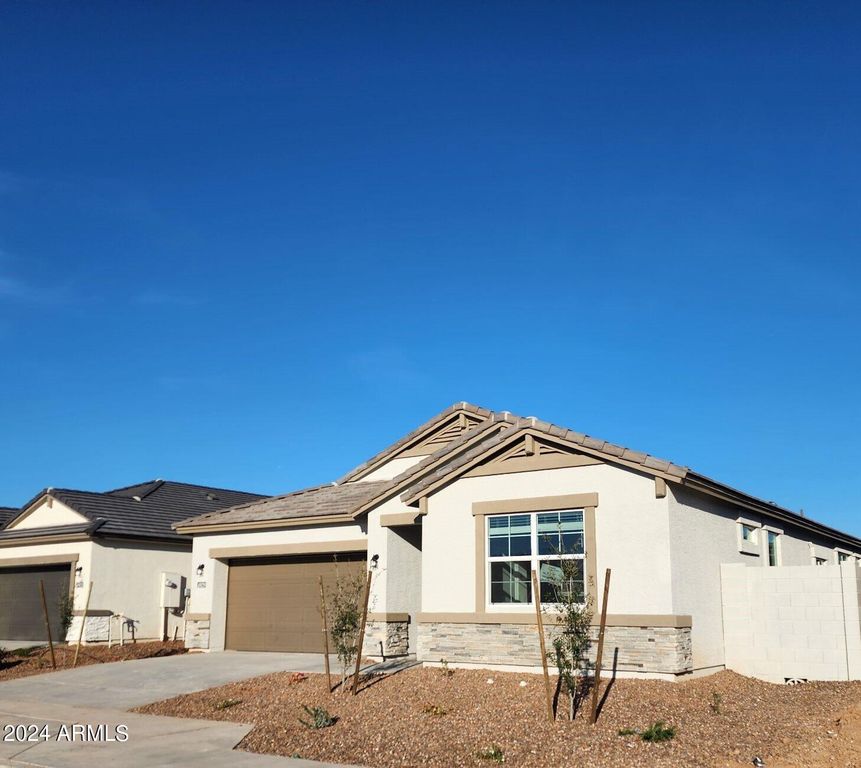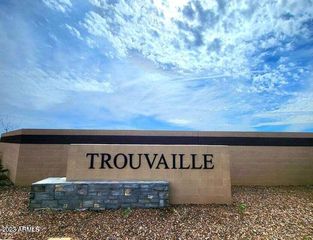


FOR SALENEW CONSTRUCTIONQUICK MOVE-IN
4929 S 103rd Dr
Tolleson, AZ 85353
- 5 Beds
- 3 Baths
- 2,241 sqft
- 5 Beds
- 3 Baths
- 2,241 sqft
5 Beds
3 Baths
2,241 sqft
Local Information
© Google
-- mins to
Commute Destination
Description
''BRAND NEW HOME SWEET HOME'', Private Backyard w/No Neighbors Behind. Spacious & New Single story w/5 Bedrooms, 3 baths, Open Floorplan that effortlessly blends comfort and functionality. Beautiful Kitchen w/White Cabinets, Gorgeous Granite Kitchen Counters, & Finishes of SS Appliances in this Open Kitchen overlooking Great Room & Large Patio. Lot's Of Tile In All the right places, Plush carpeted bedrooms; Two-Tone Paint, marble tops in bathrooms w/square modern bowls, Large Walk In Shower at Owners Bath & Bath 3+Energy Star Features & Smart Home Technology pkg, + Blinds & Garage Opener too! Visit our exciting NEW community in Beautiful Tolleson! Interior Photos Of Model Home, Options Will Vary. ''ALL APPLIANCES INCLUDED'' ''MOVE-IN READY''.
Open House
Monday, April 29
12:00 PM to 6:00 PM
Home Highlights
Parking
Garage
Outdoor
No Info
A/C
Heating & Cooling
HOA
$78/Monthly
Price/Sqft
$207
Listed
44 days ago
Home Details for 4929 S 103rd Dr
Interior Features |
|---|
Heating & Cooling Heating: Electric, ENERGY STAR Qualified EquipmentAir ConditioningCooling System: Programmable ThmstatHeating Fuel: Electric |
Levels, Entrance, & Accessibility Stories: 1Floors: Carpet, Tile |
Exterior Features |
|---|
Exterior Home Features Roof: Tile, Concrete |
Parking & Garage GarageParking: Inside Entrance Electric Door Opener RV Gate Electric Vehicle Charging Station S, Garage, Open |
Property Information |
|---|
Year Built Year Built: 2023 |
Property Type / Style Property Type: Single Family HomeArchitecture: Contemporary,Ranch |
Price & Status |
|---|
Price Price Per Sqft: $207 |
Agent Information |
|---|
Listing Agent MLS/Source ID: 6665601 |
HOA |
|---|
HOA Fee: $78/Monthly |
Lot Information |
|---|
Lot Area: 6325 sqft |
Additional Information |
|---|
PlaygroundBiking/Walking Path |
All information should be verified by the recipient and none is guaranteed as accurate by ARMLS
Listing Information presented by local MLS brokerage: Zillow, Inc., Designated REALTOR®- Chris Long - (480) 907-1010
The listing broker’s offer of compensation is made only to participants of the MLS where the listing is filed.
Listing Information presented by local MLS brokerage: Zillow, Inc., Designated REALTOR®- Chris Long - (480) 907-1010
The listing broker’s offer of compensation is made only to participants of the MLS where the listing is filed.
All New Homes in Trouvaille
Quick Move-in Homes (11)
All (11)
4 bd (6)
5 bd (5)
| 10324 W Chipman Rd | 4bd 2ba 1,551 sqft | $413,485 | Check Availability |
| 10327 W Romley Rd | 4bd 2ba 1,696 sqft | $435,290 | Check Availability |
| 4929 S 103rd Dr | 5bd 3ba 2,241 sqft | $463,445 | Check Availability |
| 10331 W Romley Rd | 4bd 2ba 2,241 sqft | $488,925 | Check Availability |
| 5012 S 104th Gln | 4bd 2ba 1,788 sqft | $416,305 | Check Availability |
| 10405 W Romley Rd | 4bd 2ba 1,696 sqft | $431,265 | Check Availability |
| 10408 W Romley Rd | 4bd 2ba 1,696 sqft | $439,290 | Check Availability |
| 10330 W Romley Rd | 5bd 3ba 2,241 sqft | $453,475 | Check Availability |
| 4933 S 103rd Dr | 5bd 3ba 2,048 sqft | $454,110 | Check Availability |
| 10341 W Chipman Rd | 5bd 3ba 2,241 sqft | $461,120 | Check Availability |
| 10322 W Romley Rd | 5bd 3ba 2,241 sqft | $465,440 | Check Availability |
Quick Move-In Homes provided by ARMLS,DR Horton
Buildable Plans (9)
All (9)
3 bd (3)
4 bd (5)
5 bd (1)
| Hummingbird Plan | 3bd 2ba 1,553 sqft | $378,990+ | Check Availability |
| Caden Plan | 3bd 2ba 1,612 sqft | $385,990+ | Check Availability |
| Palo Verde Plan | 4bd 2ba 1,696 sqft | $386,990+ | Check Availability |
| Dove Plan | 3bd 2ba 1,601 sqft | $387,990+ | Check Availability |
| Andaz Plan | 4bd 2ba 1,551 sqft | $392,990+ | Check Availability |
| Mockingbird Plan | 4bd 2ba 1,788 sqft | $401,990+ | Check Availability |
| Omni Plan | 4bd 2ba 2,091 sqft | $432,990+ | Check Availability |
| Carefree Plan | 5bd 3ba 2,048 sqft | $433,990+ | Check Availability |
| Blackstone Plan | 4bd 2ba 2,241 sqft | $442,990+ | Check Availability |
Buildable Plans provided by D.R. Horton - Phoenix West
Community Description
Phase 2 Coming Soon!!!
Welcome to our beautiful new community Trouvaille! This stunning development has so much to offer ranging from parks to walking trails to fantastic floor plan layouts. This community will feature both our Express and our Horton series - a Home for Every Stage of Life. The available floor plans range from 1,551 square feet to 2,241 square feet, 3-5 bedrooms, 2-3 bathrooms and 2-3 car garages. Just minutes away from shops, gas stations, restaurants, highways and more - convenience will be at your fingertips!
Welcome to our beautiful new community Trouvaille! This stunning development has so much to offer ranging from parks to walking trails to fantastic floor plan layouts. This community will feature both our Express and our Horton series - a Home for Every Stage of Life. The available floor plans range from 1,551 square feet to 2,241 square feet, 3-5 bedrooms, 2-3 bathrooms and 2-3 car garages. Just minutes away from shops, gas stations, restaurants, highways and more - convenience will be at your fingertips!
Office Hours
Sales Office
10335 W Luxton LN
Phoenix, AZ 85353
480-685-9059
Price History for 4929 S 103rd Dr
| Date | Price | Event | Source |
|---|---|---|---|
| 03/26/2024 | $463,445 | PendingToActive | ARMLS #6665601 |
| 03/07/2024 | $463,445 | Pending | ARMLS #6665601 |
| 02/28/2024 | $463,445 | PriceChange | ARMLS #6669913 |
| 02/17/2024 | $460,765 | Pending | ARMLS #6665601 |
| 02/17/2024 | $460,765 | Listed For Sale | ARMLS #6665601 |
Similar Homes You May Like
Skip to last item
- DRH Properties Inc, ARMLS
- DRH Properties Inc, ARMLS
- DRH Properties Inc, ARMLS
- DRH Properties Inc, ARMLS
- See more homes for sale inTollesonTake a look
Skip to first item
New Listings near 4929 S 103rd Dr
Skip to last item
- Arizona Premier Realty Homes & Land, LLC, ARMLS
- Keller Williams Realty Professional Partners, ARMLS
- DRH Properties Inc, ARMLS
- See more homes for sale inTollesonTake a look
Skip to first item
Comparable Sales for 4929 S 103rd Dr
Address | Distance | Property Type | Sold Price | Sold Date | Bed | Bath | Sqft |
|---|---|---|---|---|---|---|---|
0.06 | Single-Family Home | $462,485 | 03/20/24 | 5 | 3 | 2,241 | |
0.13 | Single-Family Home | $458,475 | 02/20/24 | 5 | 3 | 2,241 | |
0.14 | Single-Family Home | $459,440 | 02/07/24 | 5 | 3 | 2,241 | |
0.11 | Single-Family Home | $437,785 | 01/25/24 | 5 | 3 | 2,048 | |
0.14 | Single-Family Home | $451,475 | 02/22/24 | 5 | 3 | 2,241 | |
0.12 | Single-Family Home | $467,885 | 03/25/24 | 5 | 3 | 2,048 | |
0.13 | Single-Family Home | $445,705 | 02/26/24 | 5 | 3 | 2,048 | |
0.13 | Single-Family Home | $463,410 | 01/26/24 | 5 | 3 | 2,048 | |
0.16 | Single-Family Home | $452,475 | 11/30/23 | 5 | 3 | 2,241 | |
0.17 | Single-Family Home | $463,310 | 09/27/23 | 5 | 3 | 2,241 |
What Locals Say about Tolleson
- Miguel M.
- Resident
- 4y ago
"Good neighborhood parks close to us schools and access to freeway groceries stores area well maintained "
- Alafond585
- Resident
- 4y ago
"I drive everywhere. There is a bus system as well. And u can walk if you really wanted to. It’s a great place to live"
- Evita B.
- Resident
- 6y ago
"I love to walk in Van Buren to enjoy el paseo de luces and the scenery and the food in the evenings "
LGBTQ Local Legal Protections
LGBTQ Local Legal Protections
Daleann M Darren, DRH Properties Inc
4929 S 103rd Dr, Tolleson, AZ 85353 is a 5 bedroom, 3 bathroom, 2,241 sqft single-family home built in 2023. This property is currently available for sale and was listed by ARMLS on Feb 17, 2024. The MLS # for this home is MLS# 6665601.
