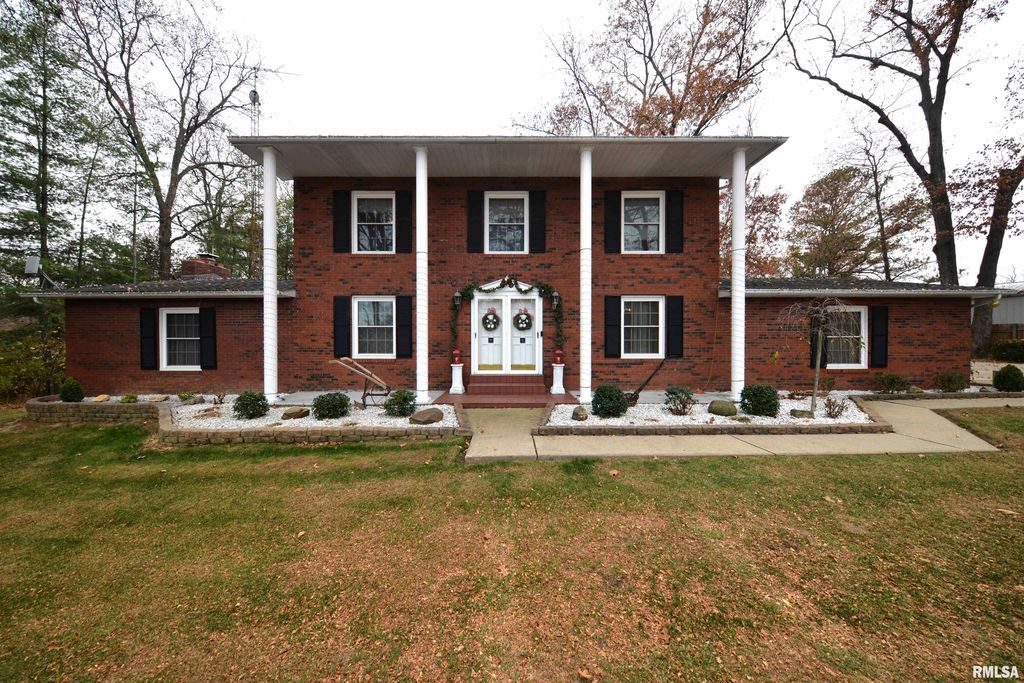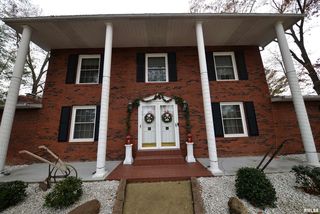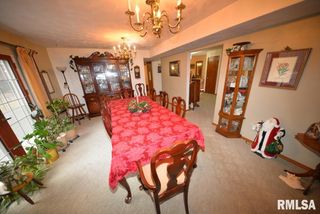


FOR SALE1.15 ACRES
4919 Richview Rd
Mount Vernon, IL 62864
- 4 Beds
- 3 Baths
- 2,576 sqft (on 1.15 acres)
- 4 Beds
- 3 Baths
- 2,576 sqft (on 1.15 acres)
4 Beds
3 Baths
2,576 sqft
(on 1.15 acres)
Local Information
© Google
-- mins to
Commute Destination
Description
This colonial, two story brick home is statuesque in design. It boasts 4 bedrooms and 2 1/2 baths. Extremely well taken care of and maintained. This home offers plenty of open space for your social gatherings. The family room is large, open and offers a gas fireplace and a walkout onto the 14 x 18 wooden deck. The kitchen is a show stopper with it's quartz countertops, custom wood cabinetry, new hardwood flooring and newer appliances. The large, formal dining room is open to the family room and has a walkout onto the patio. There also is a more intimate dining area adjacent to the kitchen. A beautiful Oak staircase leads you upstairs to the sleeping quarters; this includes the master bedroom with en-suite and large walk-in closet. The upstairs also consists of three guest bedrooms and a full bath in the hall. The garage is oversized and there is a 10 x 12 extra, outdoor storage shed. The back yard exudes peace and harmony you will be sure to enjoy. Call for a private tour today!
Home Highlights
Parking
2 Car Garage
Outdoor
Patio, Deck
A/C
Heating & Cooling
HOA
None
Price/Sqft
$122
Listed
161 days ago
Home Details for 4919 Richview Rd
Interior Features |
|---|
Interior Details Basement: Crawl SpaceNumber of Rooms: 15Types of Rooms: Dining Room, Kitchen, Bedroom 2, Main Level, Living Room, Upper Level, Additional Level, Family Room, Third Floor, Bedroom 4, Informal Dining Room, Lower Level, Basement Level, Bedroom 1, Bedroom 3 |
Beds & Baths Number of Bedrooms: 4Number of Bathrooms: 3Number of Bathrooms (full): 2Number of Bathrooms (half): 1 |
Dimensions and Layout Living Area: 2576 Square Feet |
Appliances & Utilities Appliances: Dishwasher, Disposal, Microwave, Range/Oven, Refrigerator, Electric Water HeaterDishwasherDisposalMicrowaveRefrigerator |
Heating & Cooling Heating: Forced Air,Propane Rented,GeothermalHas CoolingAir Conditioning: Central AirHas HeatingHeating Fuel: Forced Air |
Fireplace & Spa Number of Fireplaces: 1Fireplace: Family Room, Gas LogHas a Fireplace |
Windows, Doors, Floors & Walls Window: Blinds |
Levels, Entrance, & Accessibility Stories: 2Levels: Two |
Exterior Features |
|---|
Exterior Home Features Roof: ShinglePatio / Porch: Deck, PatioOther Structures: Shed(s) |
Parking & Garage Number of Garage Spaces: 2Number of Covered Spaces: 2Other Parking: Number Of Garage Remotes: 2No CarportHas a GarageHas an Attached GarageParking Spaces: 2Parking: Attached,Oversized,Garage Door Opener |
Frontage Road Surface Type: Paved |
Water & Sewer Sewer: Septic Tank |
Days on Market |
|---|
Days on Market: 161 |
Property Information |
|---|
Year Built Year Built: 1972 |
Property Type / Style Property Type: ResidentialProperty Subtype: Single Family Residence, Residential |
Building Construction Materials: Frame, Aluminum Siding, BrickNot a New Construction |
Property Information Parcel Number: 0623200003 |
Price & Status |
|---|
Price List Price: $315,000Price Per Sqft: $122 |
Active Status |
|---|
MLS Status: Active |
Location |
|---|
Direction & Address City: Mt VernonCommunity: None |
School Information Elementary School: WoodlawnJr High / Middle School: WoodlawnHigh School: Mt Vernon |
Agent Information |
|---|
Listing Agent Listing ID: EB451403 |
Building |
|---|
Building Area Building Area: 2576 Square Feet |
HOA |
|---|
Association for this Listing: Egyptian Board of REALTORS |
Lot Information |
|---|
Lot Area: 1.15 Acres |
Energy |
|---|
Energy Efficiency Features: HVAC |
Mobile R/V |
|---|
Mobile Home Park Mobile Home Units: Feet |
Compensation |
|---|
Buyer Agency Commission: 2.0Buyer Agency Commission Type: % |
Notes The listing broker’s offer of compensation is made only to participants of the MLS where the listing is filed |
Miscellaneous |
|---|
Mls Number: EB451403Attic: Storage |
Additional Information |
|---|
Mlg Can ViewMlg Can Use: IDX |
Last check for updates: about 20 hours ago
Listing courtesy of Troy D Horton, (618) 316-7300
H2 Realty Group
Originating MLS: Egyptian Board of REALTORS
Source: RMLS Alliance, MLS#EB451403

IDX information is provided exclusively for personal, non-commercial use, and may not be used for any purpose other than to identify prospective properties consumers may be interested in purchasing. Information is deemed reliable but not guaranteed.
The listing broker’s offer of compensation is made only to participants of the MLS where the listing is filed.
The listing broker’s offer of compensation is made only to participants of the MLS where the listing is filed.
Price History for 4919 Richview Rd
| Date | Price | Event | Source |
|---|---|---|---|
| 02/09/2024 | $315,000 | PriceChange | RMLS Alliance #EB451403 |
| 11/20/2023 | $318,000 | Listed For Sale | RMLS Alliance #EB451403 |
Similar Homes You May Like
Skip to last item
- James B Swartzlander, Midwest Farm & Land Co. LLC
- Cindy Quinn, QUINN REALTY AND PROPERTY MANAGEMENT GROUP
- Stefanie Gentles, King City Property Brokers, LLC
- Andrea B Baker, King City Property Brokers, LLC
- Lisa D Mckinney, C21 All Pro Real Estate
- Bethany G Braddock, H2 Realty Group
- See more homes for sale inMount VernonTake a look
Skip to first item
New Listings near 4919 Richview Rd
Skip to last item
- Cynthia A Bevis, King City Property Brokers, LLC
- Cindy Quinn, QUINN REALTY AND PROPERTY MANAGEMENT GROUP
- James B Swartzlander, Midwest Farm & Land Co. LLC
- Cynthia A Bevis, King City Property Brokers, LLC
- See more homes for sale inMount VernonTake a look
Skip to first item
Property Taxes and Assessment
| Year | 2022 |
|---|---|
| Tax | $3,647 |
| Assessment | $55,555 |
Home facts updated by county records
Comparable Sales for 4919 Richview Rd
Address | Distance | Property Type | Sold Price | Sold Date | Bed | Bath | Sqft |
|---|---|---|---|---|---|---|---|
1.01 | Single-Family Home | $285,000 | 10/31/23 | 3 | 3 | 2,199 | |
1.47 | Single-Family Home | $190,000 | 09/22/23 | 4 | 3 | 2,714 | |
1.32 | Single-Family Home | $356,500 | 07/24/23 | 3 | 4 | 3,526 | |
1.34 | Single-Family Home | $215,000 | 09/07/23 | 3 | 2 | 1,976 | |
1.43 | Single-Family Home | $207,500 | 10/23/23 | 3 | 2 | 1,749 | |
1.81 | Single-Family Home | $255,000 | 09/21/23 | 4 | 3 | 3,510 | |
1.51 | Single-Family Home | $315,000 | 06/16/23 | 4 | 4 | 3,352 | |
1.57 | Single-Family Home | $300,900 | 08/23/23 | 5 | 3 | 2,466 | |
1.47 | Single-Family Home | $187,000 | 12/29/23 | 3 | 3 | 1,604 |
What Locals Say about Mount Vernon
- Crystal H.
- Resident
- 3y ago
"everything good is on opposite side of town. But this side is much more peaceful. this is a small town so nothing is too far away."
- Jayhemidehn
- Resident
- 4y ago
"Neighborhood has lots of well needs stores with int walking distance. Also a Put Surplus within walking distance"
- Hmmiddle
- Visitor
- 4y ago
"There are coyotes in the area so small dog owners should use caution and always supervise their dogs while outside especially at night."
- Melinamarie
- Resident
- 4y ago
"Fall fest is a great event hosted in the fall. there is a carnival with plenty of food and live entertainment."
- Jessica H.
- Resident
- 4y ago
"I have lived in this neighborhood for 14 years and I love it!! its a very friendly place. my kids grew up here. they also ride their bikes around the neighborhood. "
- Samantha E.
- Resident
- 5y ago
"I live only 5 minutes from down town and about 15 minutes from shopping center. there is a big mall here."
- Emileeirvin
- Resident
- 5y ago
"There’s alot of friendly people but everybody brings drama to certain places and it’s not something ideal for a place to live peacefully "
- Winter g.
- Resident
- 5y ago
"Very easy but very busy at times. It normally takes me about 10 minutes to get anywhere in town. As long as it isn’t during lunch hour or after 5 o’clock."
- Peacelovebigbooks
- Resident
- 5y ago
"we live in a very good part of the town close to business district where it is quiet and close to most places to eat shop ect. there are very few people out around at night and those around are polite kind and upstanding people. "
- Michellel82986
- Visitor
- 5y ago
"kind be a nice area if you know your surroundings the area is more an older generation shared with many new comers. "
LGBTQ Local Legal Protections
LGBTQ Local Legal Protections
Troy D Horton, H2 Realty Group

4919 Richview Rd, Mount Vernon, IL 62864 is a 4 bedroom, 3 bathroom, 2,576 sqft single-family home built in 1972. This property is currently available for sale and was listed by RMLS Alliance on Nov 20, 2023. The MLS # for this home is MLS# EB451403.
