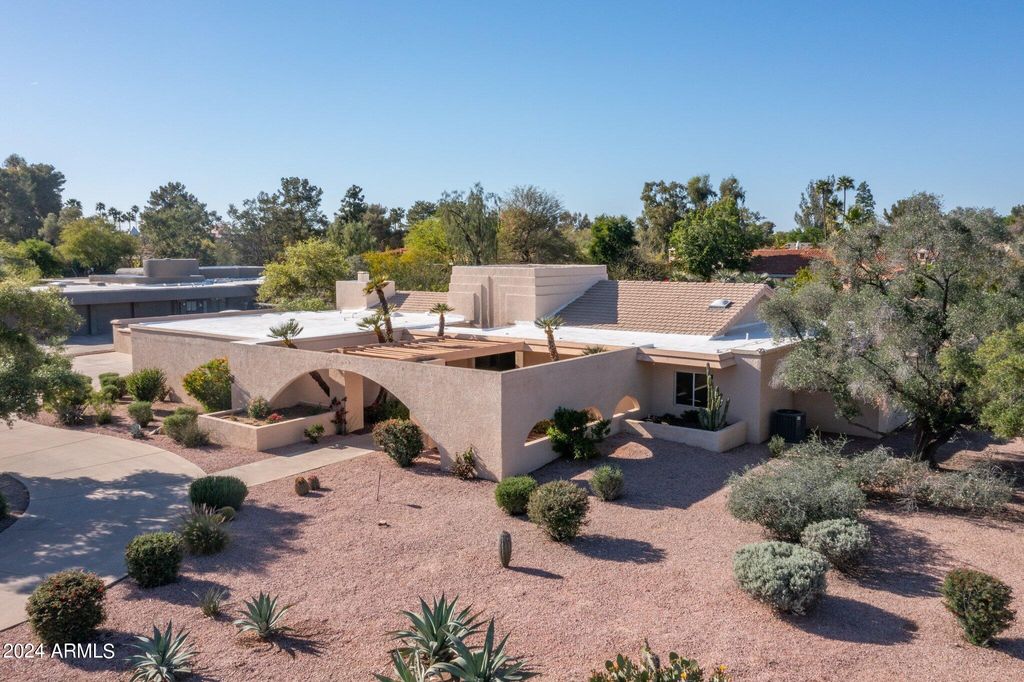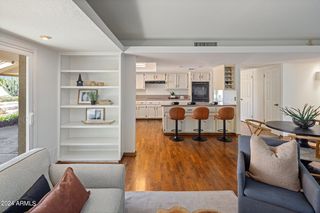


FOR SALE0.91 ACRES
4914 E Cheryl Dr
Paradise Valley, AZ 85253
- 4 Beds
- 3 Baths
- 3,130 sqft (on 0.91 acres)
- 4 Beds
- 3 Baths
- 3,130 sqft (on 0.91 acres)
4 Beds
3 Baths
3,130 sqft
(on 0.91 acres)
We estimate this home will sell faster than 94% nearby.
Local Information
© Google
-- mins to
Commute Destination
Description
As you step through the contemporary arched entrance into this true mid-century modern home, exquisitely designed by the world famous architect John Rattenbury, Frank Lloyd Wright apprentice and Taliesin Architects cofounder, you will feel the natural light bathe each space through purposefully placed skylights and windows throughout the home. The beautiful desertscape can be seen from all rooms and the pool and various sitting areas across the almost acre grounds invite you outside. A statement stone fireplace in the family room, gorgeous red oak hardwood floors throughout with spaces for entertaining, relaxing and enjoying a meal together. This quiet Paradise Valley neighborhood is just a few short minutes to hiking and biking in one direction groceries and restaurants in the other. for the Jacuzzi family. Mr. Jacuzzi, due to a childhood illness had rheumatoid arthritis and the only thing that would provide relief was swirling water, hence the jacuzzi jet was borne. He asked Mr. Rattenbury to design the 4 bedroom home to be wheelchair accessible, wider hallways and doorways, including jacuzzi jets in the pool. Mrs. Jacuzzi was an avid gardener and horticulturalist, always planting and tending to the raised bed gardens and yard. This is a wonderful home, designed to truly live and appreciate our beautiful Sonoran desert.
Home Highlights
Parking
Garage
Outdoor
Pool
A/C
Heating & Cooling
HOA
$60/Monthly
Price/Sqft
$631
Listed
17 days ago
Home Details for 4914 E Cheryl Dr
Interior Features |
|---|
Interior Details Wet Bar |
Beds & Baths Number of Bedrooms: 4Number of Bathrooms: 3 |
Dimensions and Layout Living Area: 3130 Square Feet |
Heating & Cooling Heating: ElectricHas CoolingAir Conditioning: RefrigerationHas HeatingHeating Fuel: Electric |
Fireplace & Spa Number of Fireplaces: 1Fireplace: 1 FireplaceSpa: NoneHas a Fireplace |
Windows, Doors, Floors & Walls Window: Skylight(s), Double Pane WindowsFlooring: Carpet, Linoleum, Wood |
Levels, Entrance, & Accessibility Stories: 1Number of Stories: 1Accessibility: Zero-Grade Entry, Accessible Approach with Ramp, Pool Ramp Entry, Hard/Low Nap Floors, Bath Roll-Under Sink, Bath Roll-In Shower, Bath Grab Bars, Accessible Hallway(s), Accessible ClosetsFloors: Carpet, Linoleum, Wood |
View Has a ViewView: Mountain(s) |
Exterior Features |
|---|
Exterior Home Features Roof: Tile Built Up FoamFencing: BlockExterior: Circular Drive, Covered Patio(s), Gazebo/Ramada, Storage, Built-in BarbecueHas a Private Pool |
Parking & Garage Number of Garage Spaces: 2Number of Covered Spaces: 2Open Parking Spaces: 2Has a GarageHas Open ParkingParking Spaces: 4Parking: Inside Entrance,Electric Door Opener |
Pool Pool: PrivatePool |
Water & Sewer Sewer: Public Sewer |
Farm & Range Not Allowed to Raise Horses |
Days on Market |
|---|
Days on Market: 17 |
Property Information |
|---|
Year Built Year Built: 1978 |
Property Type / Style Property Type: ResidentialProperty Subtype: Single Family ResidenceArchitecture: Contemporary |
Building Construction Materials: Painted, Stucco, BlockNot Attached Property |
Property Information Parcel Number: 16816103 |
Price & Status |
|---|
Price List Price: $1,975,000Price Per Sqft: $631 |
Status Change & Dates Possession Timing: Close Of Escrow |
Active Status |
|---|
MLS Status: Active |
Location |
|---|
Direction & Address City: Paradise ValleyCommunity: MOUNTAIN VIEW ESTATES REPLAT |
School Information Elementary School: Cherokee Elementary SchoolElementary School District: Scottsdale Unified DistrictJr High / Middle School: Cocopah Middle SchoolHigh School: Chaparral High SchoolHigh School District: Scottsdale Unified District |
Agent Information |
|---|
Listing Agent Listing ID: 6691131 |
Building |
|---|
Building Details Builder Name: John Rattenbury |
Building Area Building Area: 3130 Square Feet |
HOA |
|---|
HOA Fee Includes: Maintenance GroundsHOA Name: Mountain View EstHOA Phone: 480-759-4945Has an HOAHOA Fee: $725/Annually |
Lot Information |
|---|
Lot Area: 0.91 acres |
Offer |
|---|
Listing Terms: Conventional |
Energy |
|---|
Energy Efficiency Features: Multi-Zones |
Compensation |
|---|
Buyer Agency Commission: 2.5Buyer Agency Commission Type: % |
Notes The listing broker’s offer of compensation is made only to participants of the MLS where the listing is filed |
Business |
|---|
Business Information Ownership: Fee Simple |
Miscellaneous |
|---|
Mls Number: 6691131 |
Additional Information |
|---|
HOA Amenities: Management,Rental OK (See Rmks) |
Last check for updates: about 12 hours ago
Listing courtesy of Kristin Brown, (480) 734-0158
Launch Powered By Compass
Source: ARMLS, MLS#6691131

All information should be verified by the recipient and none is guaranteed as accurate by ARMLS
Listing Information presented by local MLS brokerage: Zillow, Inc., Designated REALTOR®- Chris Long - (480) 907-1010
The listing broker’s offer of compensation is made only to participants of the MLS where the listing is filed.
Listing Information presented by local MLS brokerage: Zillow, Inc., Designated REALTOR®- Chris Long - (480) 907-1010
The listing broker’s offer of compensation is made only to participants of the MLS where the listing is filed.
Price History for 4914 E Cheryl Dr
| Date | Price | Event | Source |
|---|---|---|---|
| 04/13/2024 | $1,975,000 | Listed For Sale | ARMLS #6691131 |
Similar Homes You May Like
Skip to last item
- Bespoke Real Estate, LLC, ARMLS
- Keller Williams Arizona Realty, ARMLS
- Realty Executives, ARMLS
- See more homes for sale inParadise ValleyTake a look
Skip to first item
New Listings near 4914 E Cheryl Dr
Skip to last item
- Keller Williams Arizona Realty, ARMLS
- Russ Lyon Sotheby's International Realty, ARMLS
- My Home Group Real Estate, ARMLS
- See more homes for sale inParadise ValleyTake a look
Skip to first item
Property Taxes and Assessment
| Year | 2022 |
|---|---|
| Tax | $4,450 |
| Assessment | $867,700 |
Home facts updated by county records
Comparable Sales for 4914 E Cheryl Dr
Address | Distance | Property Type | Sold Price | Sold Date | Bed | Bath | Sqft |
|---|---|---|---|---|---|---|---|
0.08 | Single-Family Home | $2,292,000 | 06/27/23 | 5 | 4 | 3,670 | |
0.21 | Single-Family Home | $1,688,800 | 03/07/24 | 4 | 3 | 3,437 | |
0.30 | Single-Family Home | $2,835,000 | 11/21/23 | 4 | 5 | 3,906 | |
0.22 | Single-Family Home | $1,750,000 | 04/01/24 | 3 | 3 | 3,674 | |
0.16 | Single-Family Home | $2,400,000 | 01/18/24 | 4 | 5 | 4,927 | |
0.47 | Single-Family Home | $1,430,000 | 03/06/24 | 5 | 3 | 3,884 | |
0.48 | Single-Family Home | $1,500,000 | 08/28/23 | 5 | 3 | 3,556 | |
0.54 | Single-Family Home | $1,725,000 | 08/17/23 | 4 | 3 | 3,948 | |
0.58 | Single-Family Home | $2,775,000 | 06/01/23 | 4 | 4 | 4,135 |
What Locals Say about Paradise Valley
- Mnpiasec
- Resident
- 4y ago
"Hiking! Camelback mountain. Everyone is very active and friendly . Always walking their dogs around here or checking in on others. "
- Aw
- Resident
- 4y ago
"Large spacious lots, great location in city, great shopping, restaurants, and friendly community. Can’t beat it!"
- Terry A.
- Resident
- 5y ago
"Definitely need a car for even the most basic errand. That said, great location to the 51, we are 15 mins to the airport. Paradise Valley is nestled between Phoenix and Scottsdale "
- Terry A.
- Resident
- 5y ago
"Safe, quiet neighborhoods. Mixed households of working professionals, retired and young families. Have to drive to public parks and playgrounds. Houses on acre lots so that makes it more challenging to engage with your neighbors. "
- Ann
- Resident
- 5y ago
"Well taken care of yards. Gated and safe. . Beautiful homes with HOAs and a strong city to make sure they stay that wary. "
- Ann
- Resident
- 6y ago
"Beautiful, well cared for properties. Pride of ownership shows in every home. Most homes sit on an acre or more and most are gated. "
- chanegw
- 9y ago
"Paradise Valley is ideally located in the Phoenix valley. Close to shopping, the airport, downtown, Scottsdale activities, but free from traffic, and unwanted commercial activity. Great schools, golf, and recreational activities."
- philsperfect
- 9y ago
"I live on Lincoln Drive. Its great for commuting to work (Sky Harbor & Scottsdale). Shopping and nightlife, bars / restaurants are excellent and all within 10-15 mins drive. Truly exceptional area and all with great views."
- Gjjams
- 9y ago
"Wonderful neighborhood, good view, great schools."
- Neal W. S.
- 9y ago
"I enjoy living in the Laplace area of Paradise Valley because it is clean, safe, flat which is great for taking walks, only 5 minutes to freeways, shopping, entertainment, recreation, and very quiet and private area. Everyone takes "pride" in their homes. I have been here for 10 years. "
- Debra S.
- 9y ago
"I was raised in this area and still live close by...for 61 years. This are is by far THE BEST in every single term and way. "
LGBTQ Local Legal Protections
LGBTQ Local Legal Protections
Kristin Brown, Launch Powered By Compass

4914 E Cheryl Dr, Paradise Valley, AZ 85253 is a 4 bedroom, 3 bathroom, 3,130 sqft single-family home built in 1978. This property is currently available for sale and was listed by ARMLS on Apr 13, 2024. The MLS # for this home is MLS# 6691131.
