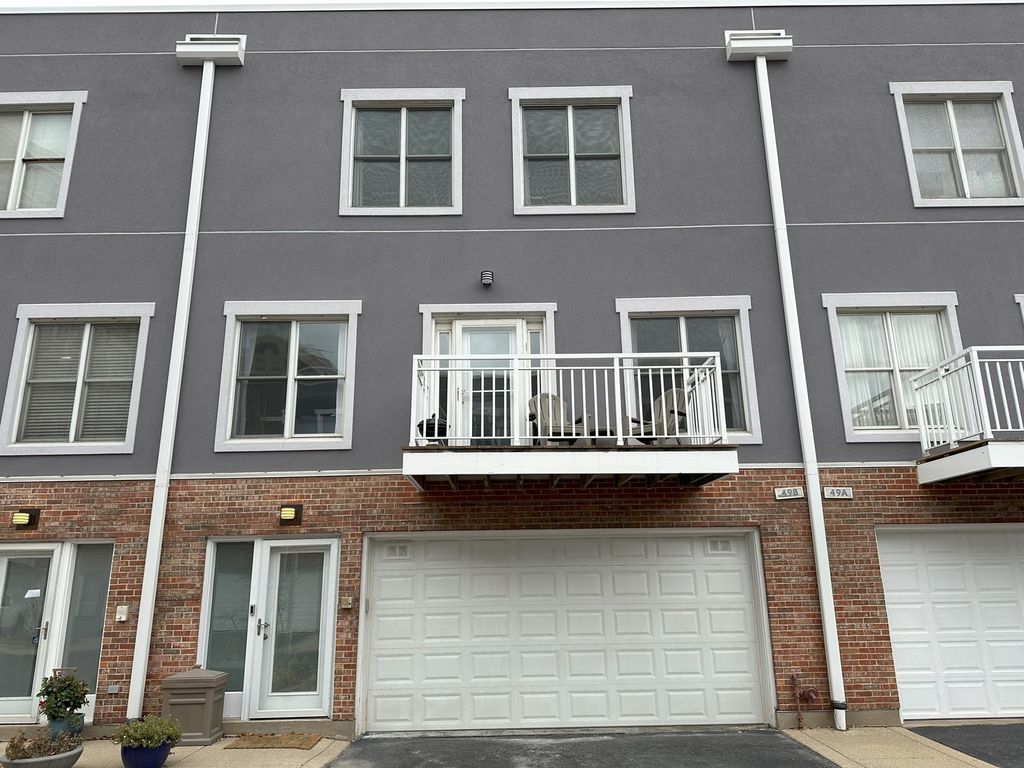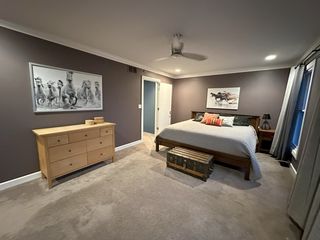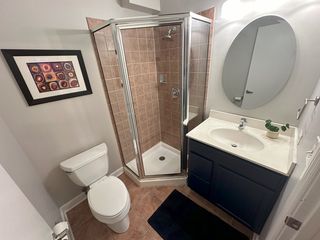


FOR SALE
49 W 15th St #B
Chicago, IL 60605
Dearborn Park- 4 Beds
- 4 Baths
- 3,300 sqft
- 4 Beds
- 4 Baths
- 3,300 sqft
4 Beds
4 Baths
3,300 sqft
Local Information
© Google
-- mins to
Commute Destination
Description
This spacious 4 Bed/3.1 Bath townhome at Burnham Station is everything you've wanted. The main level offers a cozy living area with a separate dining area, providing plenty of space for relaxation and entertainment. The renovated kitchen includes an island with seating space, newer appliances and cabinets featuring an abundance of natural light. The family room with a gas fireplace with a balcony, which adds to the open and airy atmosphere of the home. The 3rd level offers 3 large bedrooms, including a primary bedroom with an en-suite bathroom. The primary bathroom has recently been renovated and features a dual vanity, an oversized shower with a sitting bench, and a walk-in closet. The 2nd renovated full bathroom on the 3rd level has a walk-in shower. On the 1st level, there's a 4th bedroom and full bathroom, making it convenient for guests or as a separate living space. The townhome comes with an attached 2-car garage, offering secure parking for your vehicles. There is also room for 2 additional vehicles, which is a valuable feature in an urban downtown setting. The property's location is convenient to Cotton Tail Park, Mariano's Grocery store, easy expressway access, convenient public transportation, and a hop- skip and jump from the lakefront.
Home Highlights
Parking
2 Car Garage
Outdoor
No Info
A/C
Heating & Cooling
HOA
$480/Monthly
Price/Sqft
$333
Listed
158 days ago
Home Details for 49 W 15th St #B
Active Status |
|---|
MLS Status: Active |
Interior Features |
|---|
Interior Details Basement: NoneNumber of Rooms: 9Types of Rooms: Bedroom 2, Bedroom 4, Walk In Closet, Foyer, Great Room, Bedroom 3, Balcony Porch Lanai, Dining Room, Family Room, Laundry, Living Room, Kitchen, Master Bedroom |
Beds & Baths Number of Bedrooms: 4Number of Bathrooms: 4Number of Bathrooms (full): 3Number of Bathrooms (half): 1 |
Dimensions and Layout Living Area: 3300 Square Feet |
Appliances & Utilities Appliances: Range, Microwave, Dishwasher, Refrigerator, Washer, Dryer, Disposal, Stainless Steel Appliance(s), Wine RefrigeratorDishwasherDisposalDryerLaundry: In Unit,Laundry Closet,Laundry Hook-Up in UnitMicrowaveRefrigeratorWasher |
Heating & Cooling Heating: Natural Gas,Forced AirHas CoolingAir Conditioning: Central AirHas HeatingHeating Fuel: Natural Gas |
Fireplace & Spa Number of Fireplaces: 1Fireplace: Gas Log, Gas Starter, Family RoomHas a FireplaceNo Spa |
Gas & Electric Electric: Circuit Breakers |
Windows, Doors, Floors & Walls Window: Drapes/BlindsFlooring: Hardwood, Some Wall-To-Wall Cp |
Levels, Entrance, & Accessibility Number of Stories: 3Accessibility: No Disability AccessFloors: Hardwood, Some Wall To Wall Cp |
Exterior Features |
|---|
Parking & Garage Number of Garage Spaces: 2Number of Covered Spaces: 2Has a GarageHas an Attached GarageParking Spaces: 4Parking: Garage Attached |
Frontage Not on Waterfront |
Water & Sewer Sewer: Public Sewer |
Days on Market |
|---|
Days on Market: 158 |
Property Information |
|---|
Year Built Year Built: 1999 |
Property Type / Style Property Type: ResidentialProperty Subtype: Townhouse, Single Family Residence |
Building Construction Materials: Brick, EIFS (e.g. Dryvit).Not a New Construction |
Property Information Parcel Number: 17212101381018 |
Price & Status |
|---|
Price List Price: $1,098,000Price Per Sqft: $333 |
Status Change & Dates Possession Timing: Close Of Escrow |
Location |
|---|
Direction & Address City: Chicago |
School Information Elementary School District: 299Jr High / Middle School District: 299High School District: 299 |
Agent Information |
|---|
Listing Agent Listing ID: 11933331 |
HOA |
|---|
HOA Fee Includes: Water, Insurance, Exercise Facilities, Exterior Maintenance, Lawn Care, Scavenger, Snow RemovalHas an HOAHOA Fee: $480/Monthly |
Lot Information |
|---|
Lot Area: 3300 sqft |
Listing Info |
|---|
Special Conditions: List Broker Must Accompany |
Compensation |
|---|
Buyer Agency Commission: 2.5% - $300Buyer Agency Commission Type: See Remarks: |
Notes The listing broker’s offer of compensation is made only to participants of the MLS where the listing is filed |
Business |
|---|
Business Information Ownership: Fee Simple w/ HO Assn. |
Miscellaneous |
|---|
Mls Number: 11933331 |
Additional Information |
|---|
HOA Amenities: Exercise RoomMlg Can ViewMlg Can Use: IDX |
Last check for updates: 1 day ago
Listing courtesy of: Tiffiny Flaim, (773) 619-2538
Avanti Real Estate
Source: MRED as distributed by MLS GRID, MLS#11933331

Price History for 49 W 15th St #B
| Date | Price | Event | Source |
|---|---|---|---|
| 11/22/2023 | $1,098,000 | Listed For Sale | MRED as distributed by MLS GRID #11933331 |
| 10/26/2023 | ListingRemoved | MRED as distributed by MLS GRID #11874053 | |
| 10/05/2023 | $1,098,000 | PriceChange | MRED as distributed by MLS GRID #11874053 |
| 09/05/2023 | $1,195,000 | Listed For Sale | MRED as distributed by MLS GRID #11874053 |
| 03/01/2018 | $850,000 | Sold | MRED as distributed by MLS GRID #09630013 |
| 01/29/2018 | $874,800 | Pending | Agent Provided |
| 01/10/2018 | $874,800 | PriceChange | Agent Provided |
| 12/07/2017 | $874,900 | PriceChange | Agent Provided |
| 11/09/2017 | $875,000 | PriceChange | Agent Provided |
| 11/01/2017 | $894,800 | PriceChange | Agent Provided |
| 10/26/2017 | $894,900 | PriceChange | Agent Provided |
| 09/28/2017 | $895,000 | PriceChange | Agent Provided |
| 08/02/2017 | $898,900 | PriceChange | Agent Provided |
| 06/13/2017 | $899,000 | PriceChange | Agent Provided |
| 06/06/2017 | $919,000 | PriceChange | Agent Provided |
| 05/17/2017 | $925,000 | Listed For Sale | Agent Provided |
| 12/03/2013 | $630,000 | Sold | MRED as distributed by MLS GRID #08267414 |
| 06/05/2013 | $599,000 | Pending | Agent Provided |
| 02/10/2013 | $599,000 | Listed For Sale | Agent Provided |
| 11/21/2000 | $517,000 | Sold | N/A |
| 05/11/2000 | $484,000 | Sold | N/A |
Similar Homes You May Like
Skip to last item
- Premier Relocation, Inc., New
- @properties Christie's International Real Estate, Active
- Berkshire Hathaway HomeServices Chicago, Price Change
- See more homes for sale inChicagoTake a look
Skip to first item
New Listings near 49 W 15th St #B
Skip to last item
- @properties Christie's International Real Estate, Active
- Coldwell Banker Realty, Active
- @properties Christie's International Real Estate, Active
- Berkshire Hathaway HomeServices Chicago, Active
- See more homes for sale inChicagoTake a look
Skip to first item
Property Taxes and Assessment
| Year | 2021 |
|---|---|
| Tax | $16,135 |
| Assessment | $799,980 |
Home facts updated by county records
Comparable Sales for 49 W 15th St #B
Address | Distance | Property Type | Sold Price | Sold Date | Bed | Bath | Sqft |
|---|---|---|---|---|---|---|---|
0.14 | Townhouse | $1,157,500 | 06/30/23 | 4 | 4 | 3,250 | |
0.00 | Townhouse | $1,015,000 | 06/09/23 | 4 | 4 | 3,300 | |
0.11 | Townhouse | $775,000 | 09/18/23 | 3 | 3 | 2,244 | |
0.41 | Townhouse | $950,000 | 05/10/23 | 4 | 4 | 3,050 | |
0.50 | Townhouse | $920,000 | 04/10/24 | 3 | 4 | 2,648 | |
0.46 | Townhouse | $815,000 | 03/01/24 | 3 | 4 | 2,432 | |
0.15 | Townhouse | $725,000 | 03/19/24 | 3 | 3 | 2,112 | |
0.45 | Townhouse | $800,000 | 08/15/23 | 3 | 3 | 2,400 | |
0.59 | Townhouse | $840,000 | 09/29/23 | 3 | 3 | 2,920 |
Neighborhood Overview
Neighborhood stats provided by third party data sources.
What Locals Say about Dearborn Park
- Trulia User
- Resident
- 1y ago
"Most dog owners would like that most places accept animals. This is a very pet friendly area with Burnham Animal Hospital and South Loop Animal Hospital. There are many training centers and pet stores such as Kriser’s. Some of the condominiums have a dog walk. The area is a bit rough and so it’s not always safe to walk your pet around the Roosevelt area, especially at night. "
- Mstanki
- Resident
- 3y ago
"Commuting from here is a breeze. It’s near trains, divvy bike stands, buses, easy uber pick-up spots, etc."
- Mstanki
- Resident
- 3y ago
"Commuting from here to anywhere is so easy because it is so centrally located and near every kind of transportation. "
- Sara B.
- Resident
- 4y ago
"In downtown but the town houses are cut off enough that I feel safe and not claustrophobic. We love having the space and parking we need, along with great friendly neighbors and a family-centered vibe."
- Danielle M.
- Resident
- 4y ago
"There is a well maintained park nearby on the corner of Plymouth and 9th street. Extremely well lit at night (I dont have a dog but I see alot of people walking their dog to the park at night)"
- Amy V. G.
- Resident
- 5y ago
"There are many families in the neighborhood and little traffic. There are also schools and parks in close proximity. "
- Trulia User
- Resident
- 5y ago
"This neighborhood was created about 20 years ago. This is a college community and there are many inexpensive diners to choose from. The amenities have exploded in the past 5 years. Diners, fine dining, movie theatre, museums, shopping and the lakefront make this a unique and diversified neighborhood. "
- Beckiemey
- Resident
- 5y ago
"Close to Loop and entertainment, schools, etc. nothing more to say...raised our sons here. Alright already"
LGBTQ Local Legal Protections
LGBTQ Local Legal Protections
Tiffiny Flaim, Avanti Real Estate

Based on information submitted to the MLS GRID as of 2024-02-07 09:06:36 PST. All data is obtained from various sources and may not have been verified by broker or MLS GRID. Supplied Open House Information is subject to change without notice. All information should be independently reviewed and verified for accuracy. Properties may or may not be listed by the office/agent presenting the information. Some IDX listings have been excluded from this website. Click here for more information
The listing broker’s offer of compensation is made only to participants of the MLS where the listing is filed.
The listing broker’s offer of compensation is made only to participants of the MLS where the listing is filed.
49 W 15th St #B, Chicago, IL 60605 is a 4 bedroom, 4 bathroom, 3,300 sqft townhouse built in 1999. 49 W 15th St #B is located in Dearborn Park, Chicago. This property is currently available for sale and was listed by MRED as distributed by MLS GRID on Nov 22, 2023. The MLS # for this home is MLS# 11933331.
