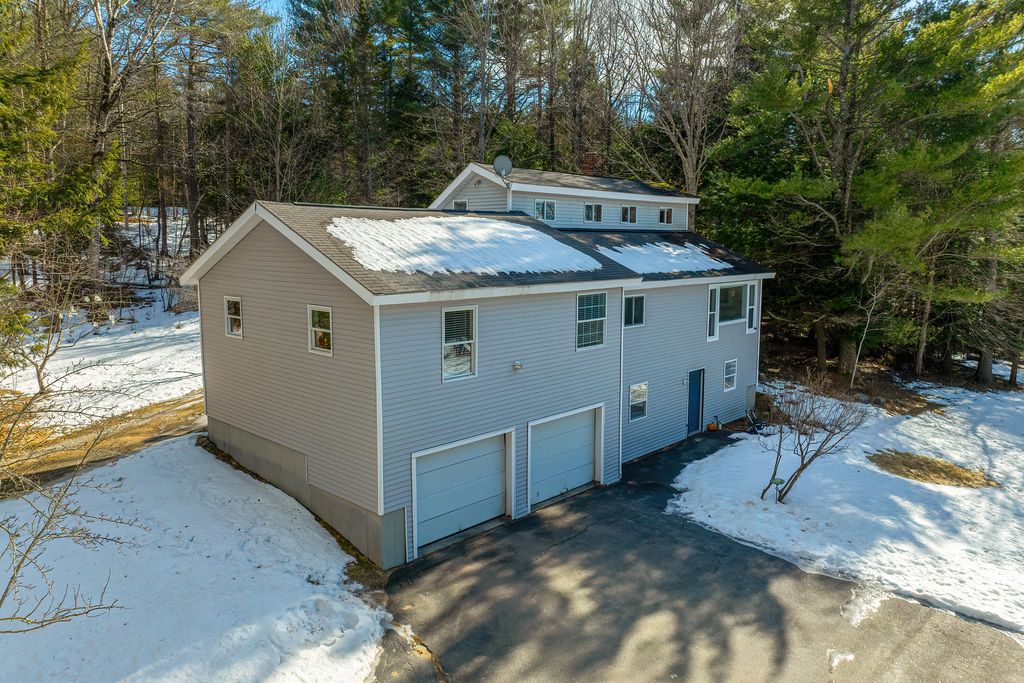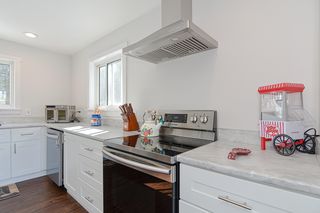


UNDER CONTRACT 5 ACRES
5 ACRES
3D VIEW
49 Twitchell Road
South Paris, ME 04281
- 3 Beds
- 2 Baths
- 1,768 sqft (on 5 acres)
- 3 Beds
- 2 Baths
- 1,768 sqft (on 5 acres)
3 Beds
2 Baths
1,768 sqft
(on 5 acres)
Local Information
© Google
-- mins to
Commute Destination
Last check for updates: about 20 hours ago
Listing courtesy of Redfin Corporation
Source: Maine Listings, MLS#1583532

Description
Welcome to your own tranquil retreat nestled on 5 acres of land with a private pond, offering unparalleled privacy and seclusion. This property presents an ideal opportunity for homesteading, allowing you to create your own sustainable lifestyle in harmony with nature.
The layout of the home is designed for convenience and comfort, with separate driveways facilitating one-level living. The main floor boasts a spacious primary bedroom with ample natural light and serene views, while two additional bedrooms await on the second floor. Flex space on the lower level provides versatility, whether utilized as an office or additional living area, complete with a full bathroom and direct access to the 2-car garage.
Experience year-round comfort with radiant heat in the first-floor bathroom, ensuring cozy mornings even in the chilliest weather. A whole house generator offers peace of mind during power outages, while high-speed internet connectivity allows you to stay connected to the outside world while enjoying the tranquility of your surroundings.
Immerse yourself in the beauty of nature as you sip your morning coffee and observe deer grazing outside your dining room window. This property suggests not just a home, but a lifestyle of serenity and connection to the natural world.
The layout of the home is designed for convenience and comfort, with separate driveways facilitating one-level living. The main floor boasts a spacious primary bedroom with ample natural light and serene views, while two additional bedrooms await on the second floor. Flex space on the lower level provides versatility, whether utilized as an office or additional living area, complete with a full bathroom and direct access to the 2-car garage.
Experience year-round comfort with radiant heat in the first-floor bathroom, ensuring cozy mornings even in the chilliest weather. A whole house generator offers peace of mind during power outages, while high-speed internet connectivity allows you to stay connected to the outside world while enjoying the tranquility of your surroundings.
Immerse yourself in the beauty of nature as you sip your morning coffee and observe deer grazing outside your dining room window. This property suggests not just a home, but a lifestyle of serenity and connection to the natural world.
Home Highlights
Parking
2 Car Garage
Outdoor
Porch
A/C
Heating only
HOA
None
Price/Sqft
$240
Listed
No Info
Home Details for 49 Twitchell Road
Active Status |
|---|
MLS Status: Active Under Contract |
Interior Features |
|---|
Interior Details Basement: Walk-Out Access,Daylight,Full,Interior EntryNumber of Rooms: 7Types of Rooms: Kitchen, Dining Room, Living Room, Bedroom 1, Bedroom 2, Primary Bedroom, Office |
Beds & Baths Number of Bedrooms: 3Number of Bathrooms: 2Number of Bathrooms (full): 2 |
Dimensions and Layout Living Area: 1768 Square Feet |
Appliances & Utilities Appliances: Washer, Refrigerator, Electric Range, Dryer, DishwasherDishwasherDryerLaundry: Laundry - 1st Floor,Main Level,Washer HookupRefrigeratorWasher |
Heating & Cooling Heating: Hot Water,BaseboardNo CoolingAir Conditioning: NoneHas HeatingHeating Fuel: Hot Water |
Fireplace & Spa No Fireplace |
Gas & Electric Electric: Generator Hookup, Circuit Breakers |
View Has a ViewView: Mountain(s), Scenic |
Exterior Features |
|---|
Exterior Home Features Roof: Pitched ShinglePatio / Porch: PorchOther Structures: Shed(s)Foundation: Concrete PerimeterNo Private Pool |
Parking & Garage Number of Garage Spaces: 2Number of Covered Spaces: 2No CarportHas a GarageHas an Attached GarageParking Spaces: 2Parking: 5 - 10 Spaces,Gravel,Paved,On Site,Inside Entrance |
Frontage Road Surface Type: PavedNot on Waterfront |
Water & Sewer Sewer: Private Sewer, Septic Design Available, Septic Existing on Site |
Finished Area Finished Area (above surface): 1768 Square FeetFinished Area (below surface): 200 Square Feet |
Property Information |
|---|
Year Built Year Built: 1992 |
Property Type / Style Property Type: ResidentialProperty Subtype: Single Family ResidenceArchitecture: Contemporary |
Building Construction Materials: Vinyl Siding, Wood Frame |
Price & Status |
|---|
Price List Price: $425,000Price Per Sqft: $240 |
Media |
|---|
Location |
|---|
Direction & Address City: Paris |
School Information High School District: RSU 17/MSAD 17 |
Agent Information |
|---|
Listing Agent Listing ID: 1583532 |
Building |
|---|
Building Area Building Area: 1968 Square Feet |
Lot Information |
|---|
Lot Area: 5 Acres |
Compensation |
|---|
Buyer Agency Commission: 2Buyer Agency Commission Type: % |
Notes The listing broker’s offer of compensation is made only to participants of the MLS where the listing is filed |
Miscellaneous |
|---|
BasementMls Number: 1583532Zillow Contingency Status: Under Contract |
Similar Homes You May Like
Skip to last item
- Mahoosuc Realty, Inc., Active
- Coldwell Banker Plourde Real Estate, Active
- Coldwell Banker Team Real Estate, Active
- Keller Williams Realty, Active
- Cassie Mason Real Estate, Active
- See more homes for sale inSouth ParisTake a look
Skip to first item
New Listings near 49 Twitchell Road
Skip to last item
- Coldwell Banker Team Real Estate, Active
- The Atlantic Real Estate Network, Active
- See more homes for sale inSouth ParisTake a look
Skip to first item
Property Taxes and Assessment
| Year | 2022 |
|---|---|
| Tax | $3,154 |
| Assessment | $212,400 |
Home facts updated by county records
Comparable Sales for 49 Twitchell Road
Address | Distance | Property Type | Sold Price | Sold Date | Bed | Bath | Sqft |
|---|---|---|---|---|---|---|---|
0.45 | Single-Family Home | $309,500 | 10/12/23 | 3 | 2 | 1,200 | |
1.08 | Single-Family Home | $325,000 | 07/06/23 | 3 | 2 | 2,220 | |
0.22 | Single-Family Home | $244,000 | 01/12/24 | 2 | 1 | 760 | |
0.38 | Single-Family Home | $240,500 | 02/06/24 | 4 | 1 | 784 | |
0.70 | Single-Family Home | $278,000 | 08/25/23 | 3 | 3 | 1,040 | |
1.30 | Single-Family Home | $270,000 | 11/27/23 | 4 | 2 | 1,680 | |
1.09 | Single-Family Home | $399,000 | 07/28/23 | 3 | 3 | 1,534 | |
1.16 | Single-Family Home | $315,000 | 11/17/23 | 3 | 2 | 2,016 | |
0.99 | Single-Family Home | $268,000 | 11/15/23 | 3 | 1 | 1,376 |
What Locals Say about South Paris
- Jennifer P.
- Resident
- 4y ago
"I love this area. Friendly and clean and dogs walk by and greet my dog and family. Never a bad experience. "
- Jennifer P.
- Resident
- 4y ago
"Festive decorations, quiet and calm. I can take my kids for walks and just overall great neighborhood "
- Summersmommy0712
- Resident
- 5y ago
"In the summer there’s events that go on at a public park near me. Sometimes music and dancing. Sometimes puppets for kids. "
LGBTQ Local Legal Protections
LGBTQ Local Legal Protections
Redfin Corporation

Listing data is derived in whole or in part from Maine Real Estate Information System, Inc. (d/b/a Maine Listings) and is for consumers' personal, noncommercial use only. Dimensions are approximate and not guaranteed. All data should be independently verified.
© 2023 Maine Real Estate Information System, Inc. All Rights Reserved. Equal Housing Opportunity.
Zillow Inc. 415 Congress St #202 Portland, ME 04101 (207) 220-3782
The listing broker’s offer of compensation is made only to participants of the MLS where the listing is filed.
Zillow Inc. 415 Congress St #202 Portland, ME 04101 (207) 220-3782
The listing broker’s offer of compensation is made only to participants of the MLS where the listing is filed.
49 Twitchell Road, South Paris, ME 04281 is a 3 bedroom, 2 bathroom, 1,768 sqft single-family home built in 1992. This property is currently available for sale and was listed by Maine Listings on Mar 6, 2024. The MLS # for this home is MLS# 1583532.
