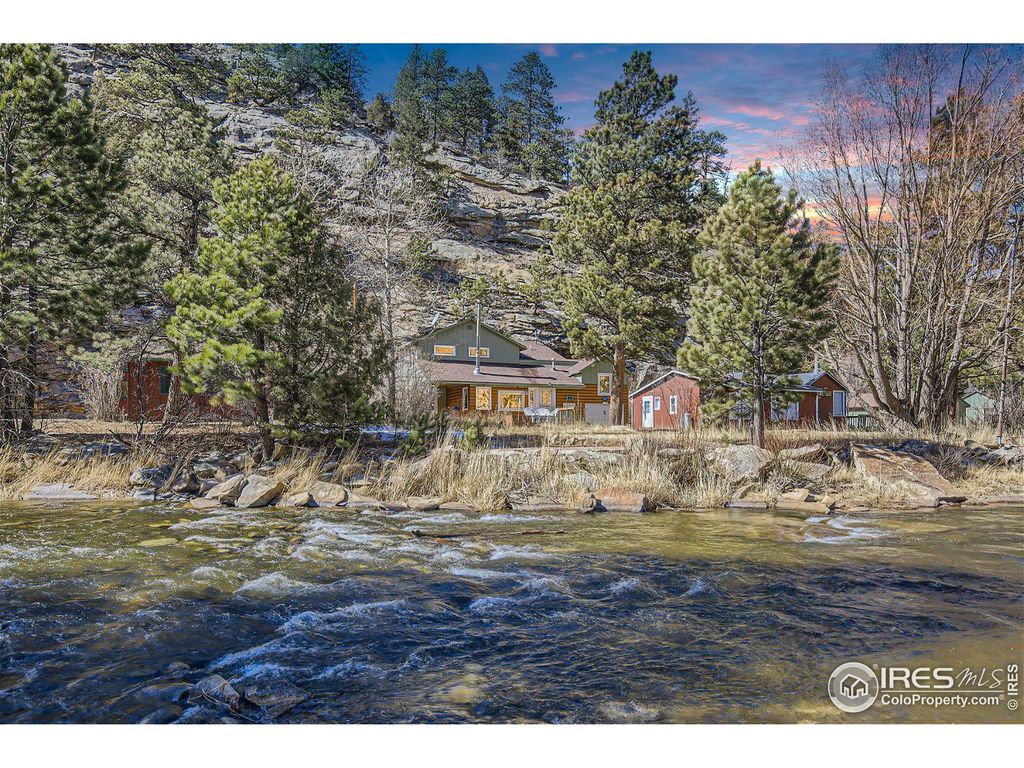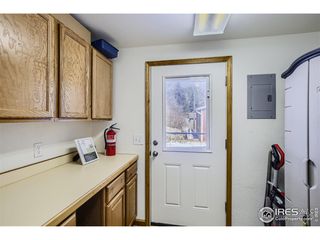


PENDING
49 Rock Canyon Rd
Drake, CO 80515
- 2 Beds
- 2 Baths
- 1,527 sqft
- 2 Beds
- 2 Baths
- 1,527 sqft
2 Beds
2 Baths
1,527 sqft
Local Information
© Google
-- mins to
Commute Destination
Description
Money-making lovely Colorado mountain cottage, 5-star rated Super Host Air BnB with Big Thompson riverfront views. Licensed, remotely managed, and turnkey. Two large bedrooms & updated bathrooms. Warm and rustic decor with a striking kitchen counter bar and dining room, private upper-level primary room, and lots of windows throughout the home. The home is nestled between the Rock Canyon & the river and is located just outside of Estes Park with a Drake zip code. This "Darn River House" is a turnkey, licensed 5-star rated Air BnB that brought in $37,130 in 2023 with only 4 months of rentals! Turnkey includes all appliances, furnishings, and equipment. May through August of 2024 has already $20,000 in reservations. 30 Mbps CenturyLink internet with Trailblazer fiber slated for 2024. The average electricity cost is $75/mo, and propane costs $300/mo in winter. while $0 in the summer & septic vault pumping is $250/mo., Propane, well & holding tank levels are monitored by WiFi. Larimer Co, short-term rental permit 22-ZONE3244. 14 minutes to Rocky Mountain NP & 7 minutes to downtown Estes Park. From the BnB host: This is a lovely standalone mountain home directly on the Big Thompson River. Enjoy the sounds of the river as you drink your morning coffee on the flagstone patio, take a quick drive up to Estes, or snuggle up a little longer on the Sleep Number bed. Reservations (as of 3/25/2024) for 2024 = $26,970.81 (This is based on bookings in Airbnb + VRBO)
Home Highlights
Parking
1 Car Garage
Outdoor
Deck
A/C
Heating only
HOA
None
Price/Sqft
$458
Listed
50 days ago
Home Details for 49 Rock Canyon Rd
Interior Features |
|---|
Interior Details Basement: NoneNumber of Rooms: 5Types of Rooms: Master Bedroom, Bedroom 2, Dining Room, Kitchen, Living Room |
Beds & Baths Number of Bedrooms: 2Main Level Bedrooms: 1Number of Bathrooms: 2Number of Bathrooms (full): 1Number of Bathrooms (three quarters): 1 |
Dimensions and Layout Living Area: 1527 Square Feet |
Appliances & Utilities Utilities: Electricity Available, PropaneAppliances: Electric Range/Oven, Dishwasher, Refrigerator, Washer, Dryer, Microwave, Water Purifier OwnedDishwasherDryerLaundry: Main LevelMicrowaveRefrigeratorWasher |
Heating & Cooling Heating: Forced Air,BaseboardHas HeatingHeating Fuel: Forced Air |
Fireplace & Spa Fireplace: Free Standing, Living RoomHas a FireplaceNo Spa |
Gas & Electric Electric: ElectricHas Electric on Property |
Windows, Doors, Floors & Walls Window: Skylight(s), Double Pane Windows, SkylightsFlooring: Laminate |
Levels, Entrance, & Accessibility Stories: 2Levels: TwoFloors: Laminate |
View Has a ViewView: Hills, Water |
Exterior Features |
|---|
Exterior Home Features Roof: CompositionPatio / Porch: DeckFencing: Partial |
Parking & Garage Number of Garage Spaces: 1Number of Covered Spaces: 1Other Parking: Garage Type: AttachedNo CarportHas a GarageHas an Attached GarageParking Spaces: 1Parking: Heated Garage |
Frontage Road Surface Type: GravelNot on Waterfront |
Water & Sewer Sewer: Septic Vault |
Farm & Range Not Allowed to Raise HorsesDoes Not Include Irrigation Water Rights |
Finished Area Finished Area (above surface): 1527 Square Feet |
Days on Market |
|---|
Days on Market: 50 |
Property Information |
|---|
Year Built Year Built: 1940 |
Property Type / Style Property Type: ResidentialProperty Subtype: Residential-Detached, ResidentialArchitecture: Cottage/Bung,Cabin |
Building Construction Materials: Wood/FrameNot a New Construction |
Property Information Condition: Not New, Previously OwnedUsage of Home: Single FamilyNot Included in Sale: The Propane Tank Is Leased. See Supplements. Primary Bedroom: Large Picture Of Aspens Behind The Dresser, Large Cow Hyde On The Floor. Kitchen/Dining Room: Bear Stained Glass Shown In Window. Guest Bedroom: Pictures On Wall Above The Dresser.Parcel Number: R0555134 |
Price & Status |
|---|
Price List Price: $700,000Price Per Sqft: $458 |
Active Status |
|---|
MLS Status: Pending |
Media |
|---|
Location |
|---|
Direction & Address City: DrakeCommunity: Berthoud Dale |
School Information Elementary School: Estes ParkJr High / Middle School: Estes ParkHigh School: Estes ParkHigh School District: Estes Park District |
Agent Information |
|---|
Listing Agent Listing ID: 1004780 |
Building |
|---|
Building Area Building Area: 1527 Square Feet |
Community |
|---|
Not Senior Community |
HOA |
|---|
No HOA |
Lot Information |
|---|
Lot Area: 8239 sqft |
Listing Info |
|---|
Special Conditions: Private Owner |
Offer |
|---|
Listing Terms: Cash, Conventional, VA Loan |
Compensation |
|---|
Buyer Agency Commission: 2.50Buyer Agency Commission Type: % |
Notes The listing broker’s offer of compensation is made only to participants of the MLS where the listing is filed |
Miscellaneous |
|---|
Mls Number: 1004780Water ViewWater View: WaterAttribution Contact: 303-674-9770 |
Last check for updates: 1 day ago
Listing courtesy of Debra Moore, (303) 674-9770
RE/Max Alliance-Evergreen
Source: IRES, MLS#1004780

Also Listed on REcolorado, REcolorado.
Price History for 49 Rock Canyon Rd
| Date | Price | Event | Source |
|---|---|---|---|
| 04/21/2024 | $700,000 | Pending | REcolorado #3683499 |
| 03/08/2024 | $700,000 | Listed For Sale | REcolorado #3683499 |
| 11/18/2021 | $525,000 | Sold | REcolorado #IR952365 |
| 10/18/2021 | $565,000 | Pending | REcolorado #IR952365 |
| 10/01/2021 | $565,000 | Listed For Sale | IRES #952365 |
| 09/10/2020 | $372,950 | Sold | N/A |
| 08/02/2020 | $372,950 | Pending | Agent Provided |
| 07/31/2020 | $372,950 | Listed For Sale | Agent Provided |
| 03/16/2016 | $287,525 | Sold | N/A |
| 02/01/2016 | $289,900 | Pending | Agent Provided |
| 01/22/2016 | $289,900 | Listed For Sale | Agent Provided |
| 09/05/2007 | $184,000 | Sold | N/A |
Similar Homes You May Like
Skip to last item
- Michael Richardson, Richardson Team Realty
- Claudia Velasco Attard, Welcome to Realty, LLC
- Thomas Glanville, Sellstate Rogue Realty
- See more homes for sale inDrakeTake a look
Skip to first item
New Listings near 49 Rock Canyon Rd
Skip to last item
- Tom Thomas, First Colorado Realty
- David Lasota, RE/MAX Mountain Brokers
- Mary E Murphy, First Colorado Realty
- Kirk Fisher, RE/MAX Mountain Brokers
- Michael Richardson, Richardson Team Realty
- See more homes for sale inDrakeTake a look
Skip to first item
Property Taxes and Assessment
| Year | 2023 |
|---|---|
| Tax | $1,695 |
| Assessment | $514,400 |
Home facts updated by county records
Comparable Sales for 49 Rock Canyon Rd
Address | Distance | Property Type | Sold Price | Sold Date | Bed | Bath | Sqft |
|---|---|---|---|---|---|---|---|
0.44 | Single-Family Home | $450,000 | 06/08/23 | 3 | 2 | 943 | |
0.67 | Single-Family Home | $645,000 | 09/11/23 | 3 | 2 | 1,847 | |
1.20 | Single-Family Home | $660,000 | 09/20/23 | 2 | 2 | 2,550 | |
1.24 | Single-Family Home | $444,000 | 07/10/23 | 2 | 1 | 1,360 | |
1.22 | Single-Family Home | $365,000 | 07/13/23 | 1 | 1 | 882 | |
1.25 | Single-Family Home | $1,250,000 | 06/30/23 | 2 | 3 | 1,600 |
LGBTQ Local Legal Protections
LGBTQ Local Legal Protections
Debra Moore, RE/Max Alliance-Evergreen

Information source: Information and Real Estate Services, LLC. Provided for limited non-commercial use only under IRES Rules © Copyright IRES.
Listing information is provided exclusively for consumers' personal, non-commercial use and may not be used for any purpose other than to identify prospective properties consumers may be interested in purchasing.
Information deemed reliable but not guaranteed by the MLS.
Compensation information displayed on listing details is only applicable to other participants and subscribers of the source MLS.
Listing information is provided exclusively for consumers' personal, non-commercial use and may not be used for any purpose other than to identify prospective properties consumers may be interested in purchasing.
Information deemed reliable but not guaranteed by the MLS.
Compensation information displayed on listing details is only applicable to other participants and subscribers of the source MLS.
49 Rock Canyon Rd, Drake, CO 80515 is a 2 bedroom, 2 bathroom, 1,527 sqft single-family home built in 1940. This property is currently available for sale and was listed by IRES on Mar 10, 2024. The MLS # for this home is MLS# 1004780.
