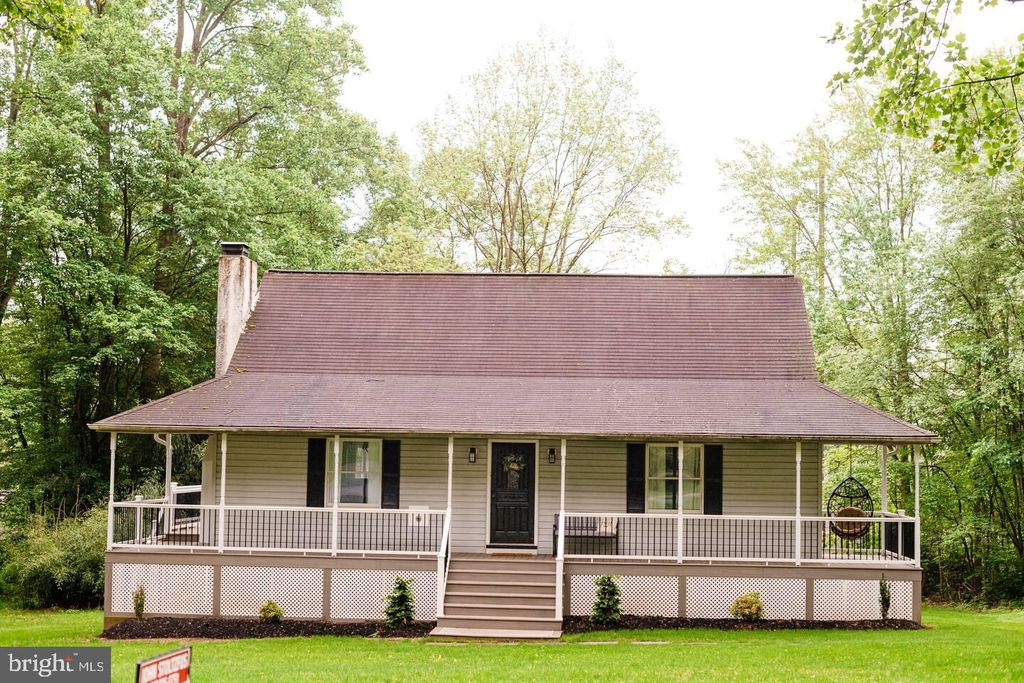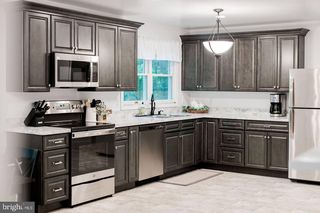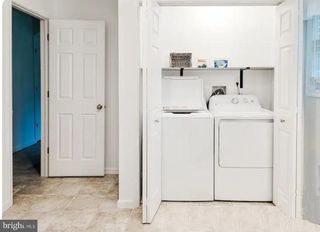


FOR SALE4 ACRES
4880 Upper Valley Rd
Parkesburg, PA 19365
- 4 Beds
- 2 Baths
- 3,020 sqft (on 4 acres)
- 4 Beds
- 2 Baths
- 3,020 sqft (on 4 acres)
4 Beds
2 Baths
3,020 sqft
(on 4 acres)
Local Information
© Google
-- mins to
Commute Destination
Description
Seller is SERIOUS to sell on this increasingly rare opportunity of owning 4 acres in a rural country setting!!! This property boasts a recently remodeled open floor plan cape cod with a 1st floor bedroom and a convenient 1st floor laundry closet! The finished daylight basement opens up to a secluded & relaxing or entertaining oasis of a beautifully landscaped and hardscaped patio and path to the firepit area. With 4 acres to work with... there is plenty of room for all of your needs whether that be a fenced pasture for horses and the already township approved horse barn or shop.... the options are limitless!!! Please notice that the shop towards the Parkesburg side of the property boundary is part of this plot, as well. Also, all of the inside & outside furniture, firepit, home decor and the washer & dryer are negotiable! BRING YOUR OFFERS TODAY!!! Some fortunate Buyer is going to get a terrific deal on this rare 4 acre property......don't miss out on the Buyer being you!!!!
Home Highlights
Parking
Garage
Outdoor
Porch, Patio, Deck
A/C
Heating only
HOA
None
Price/Sqft
$157
Listed
89 days ago
Home Details for 4880 Upper Valley Rd
Interior Features |
|---|
Interior Details Basement: Finished,FullNumber of Rooms: 1Types of Rooms: Basement |
Beds & Baths Number of Bedrooms: 4Main Level Bedrooms: 1Number of Bathrooms: 2Number of Bathrooms (full): 1Number of Bathrooms (half): 1Number of Bathrooms (main level): 1 |
Dimensions and Layout Living Area: 3020 Square Feet |
Appliances & Utilities Appliances: Dishwasher, Oven/Range - Electric, Refrigerator, Water Conditioner - Owned, Water Heater, Electric Water HeaterDishwasherLaundry: Main LevelRefrigerator |
Heating & Cooling Heating: Baseboard - Electric,Heat Pump - Gas BackUp,Electric,Propane - LeasedNo CoolingAir Conditioning: NoneHas HeatingHeating Fuel: Baseboard Electric |
Fireplace & Spa Number of Fireplaces: 1Fireplace: Wood BurningHas a Fireplace |
Gas & Electric Electric: 200+ Amp Service |
Windows, Doors, Floors & Walls Window: Bay/Bow, Energy EfficientDoor: Insulated |
Levels, Entrance, & Accessibility Stories: 1.5Levels: One and One HalfAccessibility: None |
Exterior Features |
|---|
Exterior Home Features Roof: ShinglePatio / Porch: Deck, Patio, PorchOther Structures: Above Grade, Below GradeFoundation: BlockNo Private Pool |
Parking & Garage Number of Garage Spaces: 1Number of Covered Spaces: 1No CarportHas a GarageNo Attached GarageHas Open ParkingParking Spaces: 5Parking: Other,Asphalt Driveway,Off Street,Detached Garage |
Pool Pool: None |
Frontage Not on Waterfront |
Water & Sewer Sewer: On Site Septic |
Finished Area Finished Area (above surface): 1820 Square FeetFinished Area (below surface): 1200 Square Feet |
Days on Market |
|---|
Days on Market: 89 |
Property Information |
|---|
Year Built Year Built: 1991Year Renovated: 2022 |
Property Type / Style Property Type: ResidentialProperty Subtype: Single Family ResidenceStructure Type: DetachedArchitecture: Cape Cod |
Building Construction Materials: Block, Stick Built, StuccoNot a New Construction |
Property Information Condition: Very GoodNot Included in Sale: Washer, Dryer, All Furniture And Decor Are Negotiable. Fire Pit And Outdoor Furniture Negotiable.Included in Sale: All Kitchen AppliancesParcel Number: 3605 0113 |
Price & Status |
|---|
Price List Price: $474,800Price Per Sqft: $157 |
Status Change & Dates Possession Timing: Close Of Escrow |
Active Status |
|---|
MLS Status: ACTIVE |
Location |
|---|
Direction & Address City: ParkesburgCommunity: West Sadsbury Twp |
School Information Elementary School District: Octorara AreaJr High / Middle School District: Octorara AreaHigh School: OctoraraHigh School District: Octorara Area |
Agent Information |
|---|
Listing Agent Listing ID: PACT2059128 |
Community |
|---|
Not Senior Community |
HOA |
|---|
No HOA |
Lot Information |
|---|
Lot Area: 4 Acres |
Listing Info |
|---|
Special Conditions: Standard |
Offer |
|---|
Listing Agreement Type: Exclusive Right To SellListing Terms: Cash, Conventional |
Compensation |
|---|
Buyer Agency Commission: 3Buyer Agency Commission Type: %Sub Agency Commission: 3Sub Agency Commission Type: %Transaction Broker Commission: 0Transaction Broker Commission Type: % |
Notes The listing broker’s offer of compensation is made only to participants of the MLS where the listing is filed |
Business |
|---|
Business Information Ownership: Fee Simple |
Miscellaneous |
|---|
BasementMls Number: PACT2059128Municipality: WEST SADSBURY TWP |
Last check for updates: about 24 hours ago
Listing courtesy of Wendy R. Fox, (717) 271-2612
Kingsway Realty - Ephrata, (717) 733-4777
Co-Listing Agent: Randal V Kline, (717) 733-1006
Kingsway Realty - Ephrata, (717) 733-4777
Source: Bright MLS, MLS#PACT2059128

Price History for 4880 Upper Valley Rd
| Date | Price | Event | Source |
|---|---|---|---|
| 04/04/2024 | $474,800 | PriceChange | Bright MLS #PACT2059128 |
| 02/17/2024 | $494,800 | PendingToActive | Bright MLS #PACT2059128 |
| 02/08/2024 | $494,800 | Pending | Bright MLS #PACT2059128 |
| 01/31/2024 | $494,800 | Listed For Sale | Bright MLS #PACT2059128 |
| 06/08/2022 | $531,000 | Sold | Bright MLS #PACT2024584 |
| 05/17/2022 | $485,000 | Pending | Bright MLS #PACT2024584 |
| 05/15/2022 | $485,000 | Listed For Sale | Bright MLS #PACT2024584 |
| 04/28/2021 | $300,000 | Sold | N/A |
| 03/08/2021 | $350,000 | Pending | Bright MLS #PACT517650 |
| 01/21/2021 | $350,000 | Contingent | Bright MLS #PACT517650 |
| 12/22/2020 | $375,000 | Pending | Bright MLS #PACT517650 |
| 10/05/2020 | $375,000 | Listed For Sale | Agent Provided |
| 12/23/1999 | $53,000 | Sold | N/A |
Similar Homes You May Like
Skip to last item
- Berkshire Hathaway HomeServices Homesale Realty
- See more homes for sale inParkesburgTake a look
Skip to first item
New Listings near 4880 Upper Valley Rd
Property Taxes and Assessment
| Year | 2023 |
|---|---|
| Tax | $9,668 |
| Assessment | $186,530 |
Home facts updated by county records
Comparable Sales for 4880 Upper Valley Rd
Address | Distance | Property Type | Sold Price | Sold Date | Bed | Bath | Sqft |
|---|---|---|---|---|---|---|---|
0.66 | Single-Family Home | $875,000 | 06/30/23 | 3 | 3 | 1,931 | |
1.29 | Single-Family Home | $500,000 | 08/09/23 | 3 | 3 | 3,424 | |
1.37 | Single-Family Home | $390,000 | 10/11/23 | 4 | 2 | 1,068 | |
1.31 | Single-Family Home | $425,000 | 01/26/24 | 3 | 3 | 2,348 | |
1.45 | Single-Family Home | $360,000 | 11/02/23 | 4 | 2 | 2,482 | |
1.26 | Single-Family Home | $340,000 | 07/26/23 | 3 | 2 | 1,512 | |
1.47 | Single-Family Home | $389,000 | 07/07/23 | 3 | 2 | 2,922 | |
1.51 | Single-Family Home | $386,000 | 10/30/23 | 4 | 2 | 1,400 |
What Locals Say about Parkesburg
- Hxqdzt679r
- Resident
- 2mo ago
"Quiet small town, almost every thing is walkable. Some public transportation and a train station. Some crime recently, kids stealing from yards but overall a good area to live "
- Oliver A.
- Resident
- 3y ago
"Very dog friendly and plenty of small shops to visit. Big open park that is kept up on, and a basketball court inside the town as well. "
LGBTQ Local Legal Protections
LGBTQ Local Legal Protections
Wendy R. Fox, Kingsway Realty - Ephrata

The data relating to real estate for sale on this website appears in part through the BRIGHT Internet Data Exchange program, a voluntary cooperative exchange of property listing data between licensed real estate brokerage firms, and is provided by BRIGHT through a licensing agreement.
Listing information is from various brokers who participate in the Bright MLS IDX program and not all listings may be visible on the site.
The property information being provided on or through the website is for the personal, non-commercial use of consumers and such information may not be used for any purpose other than to identify prospective properties consumers may be interested in purchasing.
Some properties which appear for sale on the website may no longer be available because they are for instance, under contract, sold or are no longer being offered for sale.
Property information displayed is deemed reliable but is not guaranteed.
Copyright 2024 Bright MLS, Inc. Click here for more information
The listing broker’s offer of compensation is made only to participants of the MLS where the listing is filed.
The listing broker’s offer of compensation is made only to participants of the MLS where the listing is filed.
4880 Upper Valley Rd, Parkesburg, PA 19365 is a 4 bedroom, 2 bathroom, 3,020 sqft single-family home built in 1991. This property is currently available for sale and was listed by Bright MLS on Jan 31, 2024. The MLS # for this home is MLS# PACT2059128.
