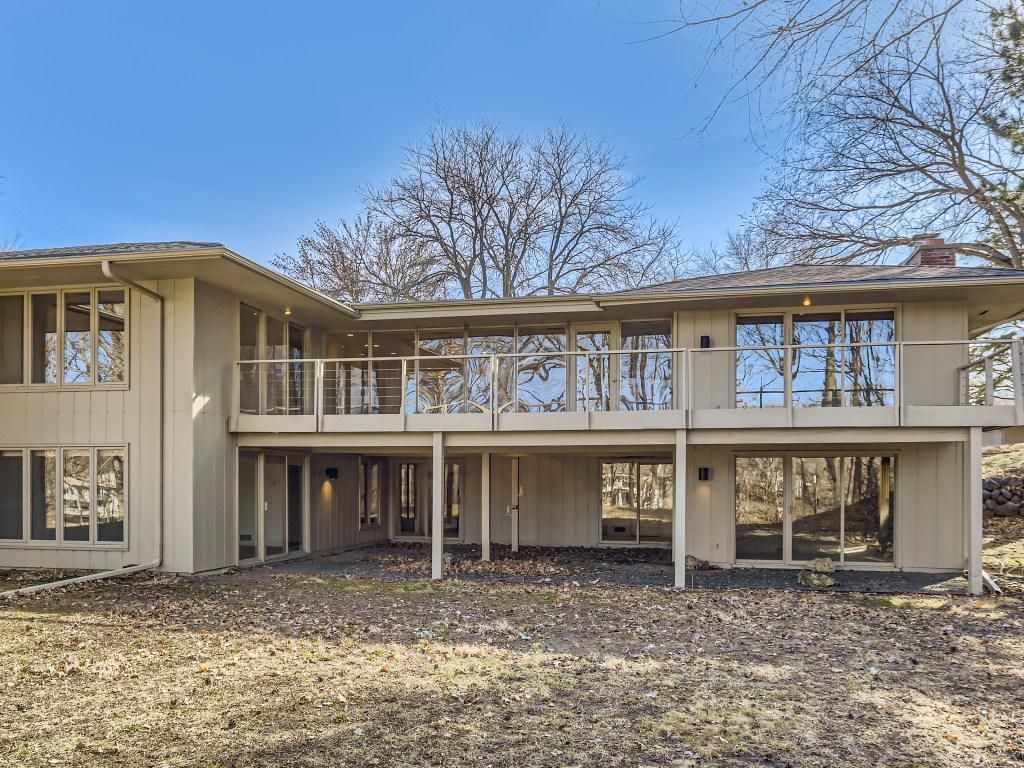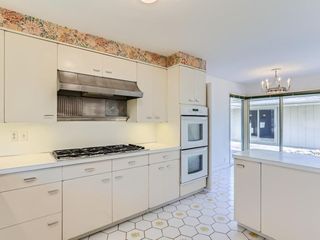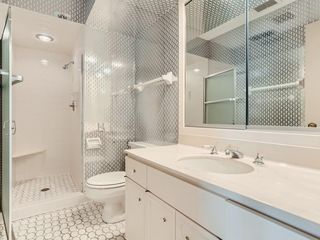


FOR SALE
4860 Regents Walk
Shorewood, MN 55331
- 3 Beds
- 4 Baths
- 4,104 sqft
- 3 Beds
- 4 Baths
- 4,104 sqft
3 Beds
4 Baths
4,104 sqft
Local Information
© Google
-- mins to
Commute Destination
Description
Explore the potential of this expansive 4000+ sqft home, boasting 3 bedrooms, 4 bathrooms, and spacious entertaining areas. Original features, including vaulted fir ceilings, semicircular bar, 3 total fireplaces, and a library, add unique charm. Notably, all mechanicals have been updated and meticulously maintained, including a new double drain tile system, eliminating the need for significant repairs. The heavy lifting is done, leaving only cosmetic updates to transform this gem into a modern masterpiece. Positioned in the Amesbury community, where residents enjoy pickleball courts, a pool and 92 acres of pristine wilderness, this property is ripe for a savvy investor or homeowner seeking a personalized touch. Don't miss out—schedule a tour today and envision the potential of this immaculate residence.
Home Highlights
Parking
2 Car Garage
Outdoor
Porch, Deck
A/C
Heating & Cooling
HOA
$615/Monthly
Price/Sqft
$195
Listed
40 days ago
Home Details for 4860 Regents Walk
Active Status |
|---|
MLS Status: Active |
Interior Features |
|---|
Interior Details Basement: Block,Drain Tiled,Finished,Full,Storage Space,Walk-Out AccessNumber of Rooms: 14Types of Rooms: Foyer, Walk In Closet, Bedroom 2, Kitchen, Informal Dining Room, Bedroom 1, Three Season Porch, Laundry, Deck, Bedroom 3, Dining Room, Living Room, Library, Family Room |
Beds & Baths Number of Bedrooms: 3Number of Bathrooms: 4Number of Bathrooms (full): 2Number of Bathrooms (three quarters): 1Number of Bathrooms (half): 1 |
Dimensions and Layout Living Area: 4104 Square FeetFoundation Area: 2414 |
Appliances & Utilities Appliances: Cooktop, Dishwasher, Disposal, Double Oven, Dryer, Freezer, Microwave, Refrigerator, WasherDishwasherDisposalDryerMicrowaveRefrigeratorWasher |
Heating & Cooling Heating: Forced AirHas CoolingAir Conditioning: Central AirHas HeatingHeating Fuel: Forced Air |
Fireplace & Spa Number of Fireplaces: 3Fireplace: Family Room, Gas, Living RoomHas a Fireplace |
Gas & Electric Gas: Natural Gas |
Levels, Entrance, & Accessibility Stories: 1Levels: OneAccessibility: None |
View No View |
Exterior Features |
|---|
Exterior Home Features Patio / Porch: Deck, Rear Porch, ScreenedVegetation: Wooded |
Parking & Garage Number of Garage Spaces: 2Number of Covered Spaces: 2Other Parking: Garage Dimensions (22x21)No CarportHas a GarageHas an Attached GarageParking Spaces: 2Parking: Attached |
Frontage Waterfront: PondRoad Frontage: City StreetNot on Waterfront |
Water & Sewer Sewer: City Sewer/Connected |
Finished Area Finished Area (above surface): 2414 Square FeetFinished Area (below surface): 1690 Square Feet |
Days on Market |
|---|
Days on Market: 40 |
Property Information |
|---|
Year Built Year Built: 1976 |
Property Type / Style Property Type: ResidentialProperty Subtype: Townhouse Side x Side |
Building Construction Materials: Wood SidingNot a New ConstructionAttached To Another StructureNo Additional Parcels |
Property Information Condition: Age of Property: 48Parcel Number: 2511723240058 |
Price & Status |
|---|
Price List Price: $799,900Price Per Sqft: $195 |
Location |
|---|
Direction & Address City: ShorewoodCommunity: Amesbury 07th Add |
School Information High School District: Minnetonka |
Agent Information |
|---|
Listing Agent Listing ID: 6480005 |
Building |
|---|
Building Area Building Area: 4104 Square Feet |
HOA |
|---|
HOA Fee Includes: Hazard Insurance, Maintenance Grounds, Professional Mgmt, Trash, Snow RemovalHOA Name: First Service ResidentialHOA Phone: 954-926-2921Has an HOAHOA Fee: $615/Monthly |
Lot Information |
|---|
Lot Area: 5227.2 sqft |
Offer |
|---|
Contingencies: None |
Compensation |
|---|
Buyer Agency Commission: 2.7Buyer Agency Commission Type: %Sub Agency Commission: 0Sub Agency Commission Type: %Transaction Broker Commission: 0Transaction Broker Commission Type: % |
Notes The listing broker’s offer of compensation is made only to participants of the MLS where the listing is filed |
Miscellaneous |
|---|
BasementMls Number: 6480005 |
Additional Information |
|---|
Mlg Can ViewMlg Can Use: IDX |
Last check for updates: 1 day ago
Listing courtesy of The Graham Smith Team, (612) 414-5614
Keller Williams Integrity Realty
Kimberly Wong, (612) 770-4094
Source: NorthStar MLS as distributed by MLS GRID, MLS#6480005

Price History for 4860 Regents Walk
| Date | Price | Event | Source |
|---|---|---|---|
| 03/22/2024 | $799,900 | Listed For Sale | NorthStar MLS as distributed by MLS GRID #6480005 |
Similar Homes You May Like
Skip to last item
Skip to first item
New Listings near 4860 Regents Walk
Skip to last item
- Keller Williams Premier Realty Lake Minnetonka
- Keller Williams Premier Realty Lake Minnetonka
- RE/MAX Advantage Plus
- See more homes for sale inShorewoodTake a look
Skip to first item
Property Taxes and Assessment
| Year | 2023 |
|---|---|
| Tax | $7,972 |
| Assessment | $717,100 |
Home facts updated by county records
Comparable Sales for 4860 Regents Walk
Address | Distance | Property Type | Sold Price | Sold Date | Bed | Bath | Sqft |
|---|---|---|---|---|---|---|---|
0.08 | Townhouse | $970,000 | 02/28/24 | 3 | 4 | 4,050 | |
0.05 | Townhouse | $901,000 | 08/16/23 | 4 | 4 | 3,007 | |
0.10 | Townhouse | $969,500 | 08/31/23 | 4 | 5 | 4,638 | |
0.27 | Townhouse | $960,000 | 06/29/23 | 3 | 3 | 3,446 | |
0.19 | Townhouse | $687,500 | 07/21/23 | 3 | 4 | 3,165 | |
0.25 | Townhouse | $900,000 | 03/19/24 | 2 | 3 | 3,477 | |
0.17 | Townhouse | $610,000 | 01/16/24 | 2 | 4 | 2,891 | |
0.71 | Townhouse | $925,000 | 07/17/23 | 4 | 3 | 3,322 | |
0.75 | Townhouse | $525,000 | 02/21/24 | 3 | 3 | 2,591 | |
1.01 | Townhouse | $890,000 | 06/29/23 | 3 | 3 | 2,839 |
What Locals Say about Shorewood
- Pates99
- Resident
- 3y ago
"Could do with sidewalks, but traffic drives slow through neighborhood. Very close to trail system so good for dog walking."
- Cathy D. V.
- Resident
- 4y ago
"Lots kid of all ages Several parks Sledding hill Neighbor parties with kids and adults. Take care of property and updates Feel safe walking at night A lot of wildlife"
- Jlehrke16
- Resident
- 5y ago
"Lived here for 20+ years. Building a house across the street from me right now. I love the area and hope you do as well. "
- Tim D.
- 9y ago
"Fantastic location - Award wining school district, stones throw to extensive walking trails, short bike ride to Excelsior and Lake Minnetonka. "
LGBTQ Local Legal Protections
LGBTQ Local Legal Protections
The Graham Smith Team, Keller Williams Integrity Realty

Based on information submitted to the MLS GRID as of 2024-02-12 13:39:47 PST. All data is obtained from various sources and may not have been verified by broker or MLS GRID. Supplied Open House Information is subject to change without notice. All information should be independently reviewed and verified for accuracy. Properties may or may not be listed by the office/agent presenting the information. Some IDX listings have been excluded from this website. Click here for more information
By searching Northstar MLS listings you agree to the Northstar MLS End User License Agreement
The listing broker’s offer of compensation is made only to participants of the MLS where the listing is filed.
By searching Northstar MLS listings you agree to the Northstar MLS End User License Agreement
The listing broker’s offer of compensation is made only to participants of the MLS where the listing is filed.
4860 Regents Walk, Shorewood, MN 55331 is a 3 bedroom, 4 bathroom, 4,104 sqft townhouse built in 1976. This property is currently available for sale and was listed by NorthStar MLS as distributed by MLS GRID on Mar 19, 2024. The MLS # for this home is MLS# 6480005.
