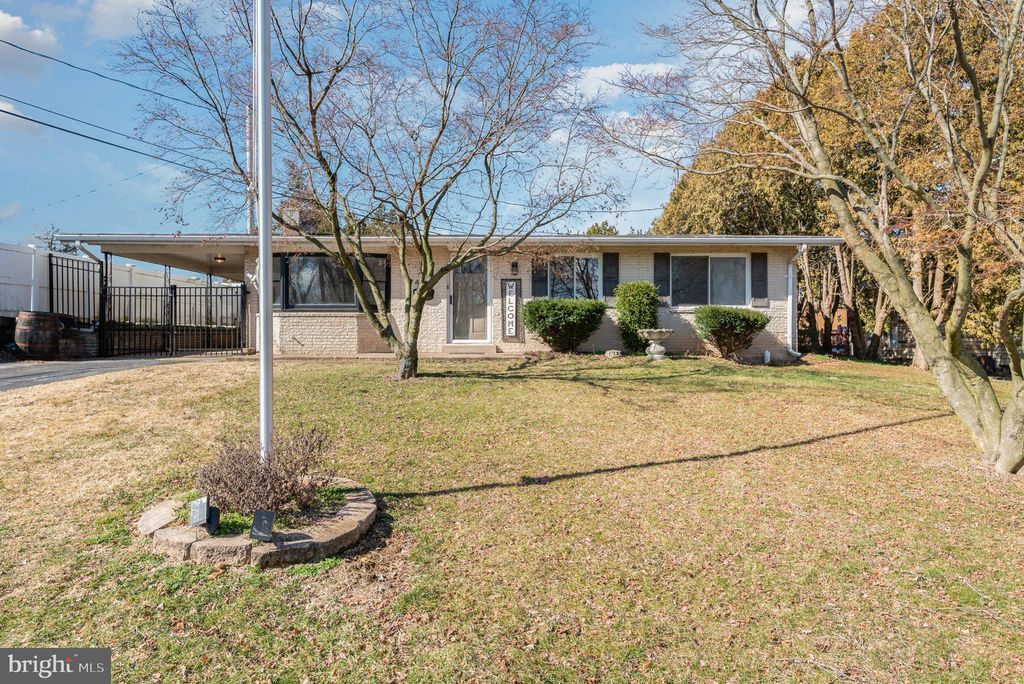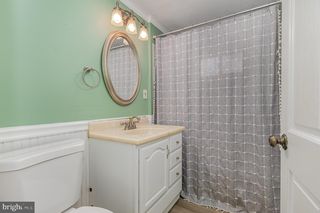


FOR SALE
4840 Etta Rd
Harrisburg, PA 17111
Lawnton- 3 Beds
- 2 Baths
- 1,320 sqft
- 3 Beds
- 2 Baths
- 1,320 sqft
3 Beds
2 Baths
1,320 sqft
Local Information
© Google
-- mins to
Commute Destination
Description
OPEN HOUSE THIS SUNDAY 1-4! This well-maintained ranch home boasts a range of desirable features perfect for comfortable living. As you enter, you're greeted by a formal living room adorned with a charming bay window, chair rail detailing, and a cozy fireplace, creating a welcoming atmosphere for gatherings or relaxation. The kitchen is both functional and inviting, beautiful granite countertops and deep farm sink were just installed in 2020. Also offering an eat-in area and seamless access to the back deck, making it convenient for outdoor dining or entertaining. The main floor also includes three generously sized bedrooms with new carpet and a guest bath, providing ample space for family and guests. New LVP floors throughout. The finished lower level adds to the home's appeal, providing additional living space ideal for a family room, bonus room, or home office, along with convenient laundry facilities. Outside, you'll find a carport for protected parking, a 2017 Trex deck perfect for enjoying the outdoors, completely fenced yard and a well-maintained yard offering space for outdoor activities or gardening. With its move-in ready condition and a host of desirable features, this ranch home in Swatara Township presents an excellent opportunity for comfortable and convenient living.
Home Highlights
Parking
1 Carport Spaces
Outdoor
Deck
A/C
Heating & Cooling
HOA
None
Price/Sqft
$205
Listed
60 days ago
Home Details for 4840 Etta Rd
Interior Features |
|---|
Interior Details Basement: FinishedNumber of Rooms: 1Types of Rooms: Basement |
Beds & Baths Number of Bedrooms: 3Main Level Bedrooms: 3Number of Bathrooms: 2Number of Bathrooms (full): 2Number of Bathrooms (main level): 1 |
Dimensions and Layout Living Area: 1320 Square Feet |
Appliances & Utilities Utilities: Cable Available, Electricity Available, Phone Available, Water AvailableAppliances: Dishwasher, Microwave, Oven/Range - Electric, Refrigerator, Electric Water HeaterDishwasherLaundry: Lower Level,Laundry RoomMicrowaveRefrigerator |
Heating & Cooling Heating: Forced Air,OilHas CoolingAir Conditioning: Central A/C,ElectricHas HeatingHeating Fuel: Forced Air |
Fireplace & Spa Number of Fireplaces: 2Has a Fireplace |
Gas & Electric Electric: 100 Amp Service |
Levels, Entrance, & Accessibility Stories: 1Levels: OneAccessibility: None |
Exterior Features |
|---|
Exterior Home Features Roof: CompositionPatio / Porch: Deck, BreezewayOther Structures: Above GradeExterior: LightingFoundation: BlockNo Private Pool |
Parking & Garage Number of Carport Spaces: 1Number of Covered Spaces: 1Has a CarportNo GarageNo Attached GarageParking Spaces: 1Parking: Attached Carport |
Pool Pool: None |
Frontage Not on Waterfront |
Water & Sewer Sewer: On Site Septic |
Finished Area Finished Area (above surface): 1320 Square Feet |
Days on Market |
|---|
Days on Market: 60 |
Property Information |
|---|
Year Built Year Built: 1965 |
Property Type / Style Property Type: ResidentialProperty Subtype: Single Family ResidenceStructure Type: DetachedArchitecture: Ranch/Rambler |
Building Construction Materials: StoneNot a New Construction |
Property Information Included in Sale: RefrigeratorParcel Number: 630090490000000 |
Price & Status |
|---|
Price List Price: $270,000Price Per Sqft: $205 |
Status Change & Dates Possession Timing: Close Of Escrow |
Active Status |
|---|
MLS Status: ACTIVE |
Location |
|---|
Direction & Address City: HarrisburgCommunity: None Available |
School Information Elementary School District: Central DauphinJr High / Middle School District: Central DauphinHigh School: Central Dauphin EastHigh School District: Central Dauphin |
Agent Information |
|---|
Listing Agent Listing ID: PADA2031480 |
Community |
|---|
Not Senior Community |
HOA |
|---|
No HOA |
Lot Information |
|---|
Lot Area: 6969.6 sqft |
Listing Info |
|---|
Special Conditions: Standard |
Offer |
|---|
Listing Agreement Type: Exclusive Right To SellListing Terms: Cash, Conventional, FHA, VA Loan |
Compensation |
|---|
Buyer Agency Commission: 2.5Buyer Agency Commission Type: %Sub Agency Commission: 0Sub Agency Commission Type: %Transaction Broker Commission: 0Transaction Broker Commission Type: % |
Notes The listing broker’s offer of compensation is made only to participants of the MLS where the listing is filed |
Business |
|---|
Business Information Ownership: Fee Simple |
Miscellaneous |
|---|
BasementMls Number: PADA2031480Municipality: SWATARA TWP |
Last check for updates: 1 day ago
Listing courtesy of Melissa Payne, (717) 991-5652
Howard Hanna Company-Camp Hill, (717) 920-9600
Source: Bright MLS, MLS#PADA2031480

Price History for 4840 Etta Rd
| Date | Price | Event | Source |
|---|---|---|---|
| 04/27/2024 | $270,000 | PendingToActive | Bright MLS #PADA2031480 |
| 04/20/2024 | $270,000 | Pending | Bright MLS #PADA2031480 |
| 04/09/2024 | $270,000 | PendingToActive | Bright MLS #PADA2031480 |
| 03/04/2024 | $270,000 | Pending | Bright MLS #PADA2031480 |
| 03/01/2024 | $270,000 | Listed For Sale | Bright MLS #PADA2031480 |
| 06/18/2018 | $177,000 | Sold | N/A |
| 04/19/2018 | $179,900 | Listed For Sale | Agent Provided |
Similar Homes You May Like
Skip to last item
- Berkshire Hathaway HomeServices Homesale Realty
- See more homes for sale inHarrisburgTake a look
Skip to first item
New Listings near 4840 Etta Rd
Skip to last item
- CENTURY 21 Home Advisors
- Coldwell Banker Realty
- Chris Timmons Group LLC
- See more homes for sale inHarrisburgTake a look
Skip to first item
Property Taxes and Assessment
| Year | 2023 |
|---|---|
| Tax | $3,041 |
| Assessment | $107,300 |
Home facts updated by county records
Comparable Sales for 4840 Etta Rd
Address | Distance | Property Type | Sold Price | Sold Date | Bed | Bath | Sqft |
|---|---|---|---|---|---|---|---|
0.33 | Single-Family Home | $210,000 | 06/02/23 | 3 | 2 | 1,600 | |
0.39 | Single-Family Home | $229,000 | 10/11/23 | 3 | 2 | 1,476 | |
0.30 | Single-Family Home | $320,000 | 02/27/24 | 3 | 2 | 1,600 | |
0.21 | Single-Family Home | $315,101 | 07/31/23 | 4 | 2 | 1,726 | |
0.48 | Single-Family Home | $215,000 | 07/14/23 | 3 | 2 | 1,464 | |
0.47 | Single-Family Home | $226,000 | 08/21/23 | 3 | 2 | 1,040 | |
0.44 | Single-Family Home | $270,000 | 04/15/24 | 3 | 2 | 1,450 | |
0.61 | Single-Family Home | $220,000 | 11/30/23 | 3 | 2 | 1,544 | |
0.25 | Single-Family Home | $330,000 | 07/28/23 | 3 | 2 | 2,730 |
What Locals Say about Lawnton
- Trulia User
- Resident
- 1y ago
"It’s a quiet lovely quiet neighborhood with nice neighbors and a really clean area with lots of stores that are local "
- Darkasnight130
- Resident
- 5y ago
"My commute is conveniently near the highway so everything is close by. I typically have no issues unless Derry street is backed up at rush hour. "
- Brajchhetri
- Resident
- 5y ago
"Immediately Need good playing equipment in children parks Immediately Need street light Sounds Pollution should control Enough restaurant "
- Mary
- 10y ago
"The home is permeated with the smell of oil. There is a oil tank buried under the house. I has oil in it leaking out with rags of oil laying around it. It is in a flood zone and yes the neighbors and a few streets down indicated they all get flooded out."
LGBTQ Local Legal Protections
LGBTQ Local Legal Protections
Melissa Payne, Howard Hanna Company-Camp Hill

The data relating to real estate for sale on this website appears in part through the BRIGHT Internet Data Exchange program, a voluntary cooperative exchange of property listing data between licensed real estate brokerage firms, and is provided by BRIGHT through a licensing agreement.
Listing information is from various brokers who participate in the Bright MLS IDX program and not all listings may be visible on the site.
The property information being provided on or through the website is for the personal, non-commercial use of consumers and such information may not be used for any purpose other than to identify prospective properties consumers may be interested in purchasing.
Some properties which appear for sale on the website may no longer be available because they are for instance, under contract, sold or are no longer being offered for sale.
Property information displayed is deemed reliable but is not guaranteed.
Copyright 2024 Bright MLS, Inc. Click here for more information
The listing broker’s offer of compensation is made only to participants of the MLS where the listing is filed.
The listing broker’s offer of compensation is made only to participants of the MLS where the listing is filed.
