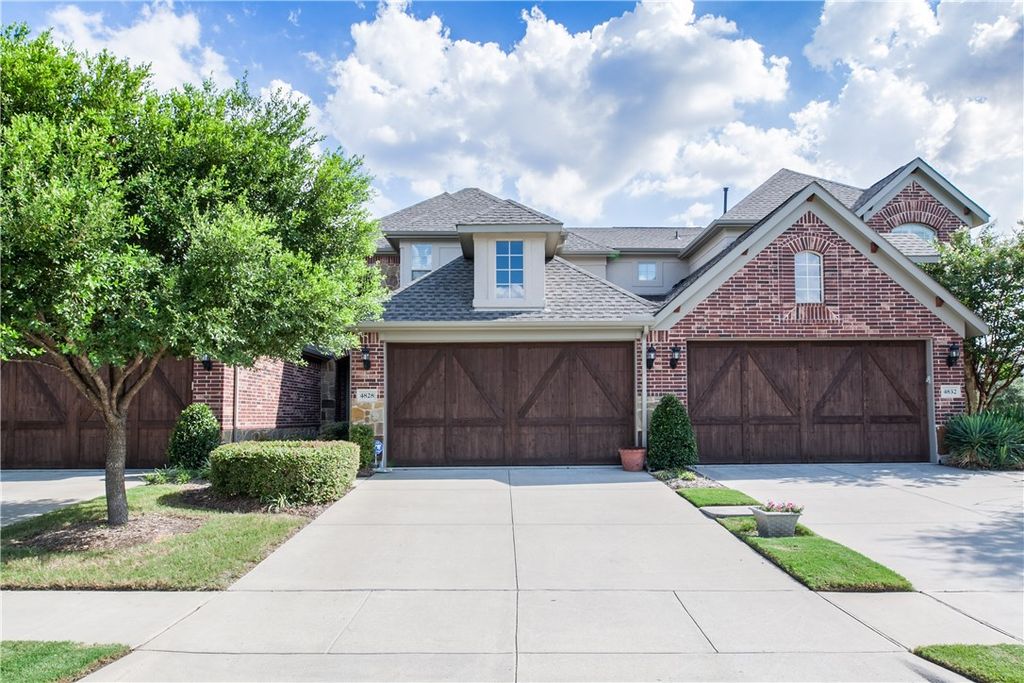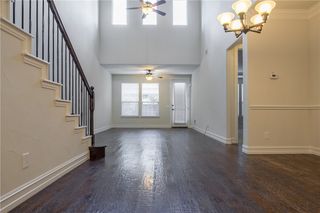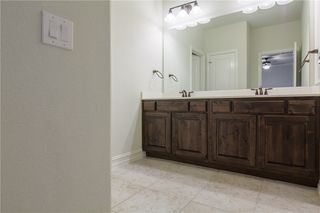


PENDING
4828 Durham Dr
Plano, TX 75093
Preston- 3 Beds
- 3 Baths
- 2,178 sqft
- 3 Beds
- 3 Baths
- 2,178 sqft
3 Beds
3 Baths
2,178 sqft
Local Information
© Google
-- mins to
Commute Destination
Description
Gorgeous and sparkling Townhome in popular and well-maintained Preston Village located near shopping and freeways for easy travel to work or play in desirable Plano West Senior High school zone. Home has 2178 sq ft, 3 spacious bedrooms, all with walk-in closets! Upstairs loft is perfect for sitting or office space! The up-scale kitchen has beautiful cabinets, granite counters and natural stone backsplash! Stainless appliances complete the package with built-in microwave, 2 ovens and a 5-burner gas cooktop! There is a neighborhood pool. The HOA maintains the front yard!
Buyer and Buyer's Agent to verify the schools, measurements and remaining information posted here.
Buyer and Buyer's Agent to verify the schools, measurements and remaining information posted here.
Home Highlights
Parking
2 Car Garage
Outdoor
No Info
A/C
Heating & Cooling
HOA
$363/Monthly
Price/Sqft
$266
Listed
13 days ago
Home Details for 4828 Durham Dr
Interior Features |
|---|
Interior Details Number of Rooms: 8Types of Rooms: Utility Room, Living Room, Dining Room, Kitchen, Master Bedroom, Game Room, Bedroom |
Beds & Baths Number of Bedrooms: 3Number of Bathrooms: 3Number of Bathrooms (full): 2Number of Bathrooms (half): 1 |
Dimensions and Layout Living Area: 2178 Square Feet |
Appliances & Utilities Utilities: Sewer Available, Underground Utilities, Water AvailableAppliances: Some Gas Appliances, Double Oven, Dishwasher, Electric Water Heater, Gas Cooktop, Disposal, Microwave, Plumbed For GasDishwasherDisposalLaundry: Electric Dryer Hookup,Laundry in Utility RoomMicrowave |
Heating & Cooling Heating: Central,Natural GasHas CoolingAir Conditioning: Central Air,Ceiling Fan(s),ElectricHas HeatingHeating Fuel: Central |
Fireplace & Spa Number of Fireplaces: 1Fireplace: GasHas a Fireplace |
Windows, Doors, Floors & Walls Flooring: Carpet, Ceramic Tile, Wood |
Levels, Entrance, & Accessibility Stories: 2Levels: TwoFloors: Carpet, Ceramic Tile, Wood |
Security Security: Security System, Smoke Detector(s) |
Exterior Features |
|---|
Exterior Home Features Fencing: Back Yard, Fenced, WoodFoundation: Slab |
Parking & Garage Number of Garage Spaces: 2Number of Covered Spaces: 2No CarportHas a GarageHas an Attached GarageParking Spaces: 2Parking: Garage Faces Front,Garage,Garage Door Opener |
Pool Pool: Community |
Water & Sewer Sewer: Public Sewer |
Days on Market |
|---|
Days on Market: 13 |
Property Information |
|---|
Year Built Year Built: 2011 |
Property Type / Style Property Type: ResidentialProperty Subtype: Townhouse |
Building Construction Materials: BrickNot Attached Property |
Property Information Parcel Number: R1010500E00301 |
Price & Status |
|---|
Price List Price: $579,000Price Per Sqft: $266 |
Status Change & Dates Possession Timing: Close Of Escrow |
Active Status |
|---|
MLS Status: Pending |
Media |
|---|
Location |
|---|
Direction & Address City: PlanoCommunity: Preston Village Ph 2 |
School Information Elementary School: HightowerElementary School District: Plano ISDJr High / Middle School: FrankfordJr High / Middle School District: Plano ISDHigh School: SheptonHigh School District: Plano ISD |
Agent Information |
|---|
Listing Agent Listing ID: 20589097 |
Community |
|---|
Community Features: Pool, Community Mailbox, Curbs, Sidewalks |
HOA |
|---|
HOA Fee Includes: All Facilities, Association Management, Maintenance GroundsHas an HOAHOA Fee: $1,089/Quarterly |
Lot Information |
|---|
Lot Area: 2831.4 sqft |
Listing Info |
|---|
Special Conditions: Standard |
Energy |
|---|
Energy Efficiency Features: Appliances, Windows |
Compensation |
|---|
Buyer Agency Commission: 3%Buyer Agency Commission Type: % |
Notes The listing broker’s offer of compensation is made only to participants of the MLS where the listing is filed |
Miscellaneous |
|---|
Mls Number: 20589097Living Area Range Units: Square FeetAttribution Contact: 972-203-9033 |
Additional Information |
|---|
HOA Amenities: Maintenance Front Yard |
Last check for updates: about 13 hours ago
Listing courtesy of Jane Lee 0425177, (972) 203-9033
Mersaes Real Estate, Inc.
Source: NTREIS, MLS#20589097
Price History for 4828 Durham Dr
| Date | Price | Event | Source |
|---|---|---|---|
| 04/25/2024 | $579,000 | Pending | NTREIS #20589097 |
| 04/22/2024 | $579,000 | Contingent | NTREIS #20589097 |
| 04/16/2024 | $579,000 | Listed For Sale | NTREIS #20589097 |
| 08/04/2017 | $409,000 | ListingRemoved | Agent Provided |
| 07/05/2017 | $409,000 | Pending | Agent Provided |
| 06/27/2017 | $409,000 | PriceChange | Agent Provided |
| 06/09/2017 | $419,000 | Listed For Sale | Agent Provided |
Similar Homes You May Like
Skip to last item
Skip to first item
New Listings near 4828 Durham Dr
Skip to last item
Skip to first item
Property Taxes and Assessment
| Year | 2023 |
|---|---|
| Tax | $8,923 |
| Assessment | $517,000 |
Home facts updated by county records
Comparable Sales for 4828 Durham Dr
Address | Distance | Property Type | Sold Price | Sold Date | Bed | Bath | Sqft |
|---|---|---|---|---|---|---|---|
0.04 | Townhouse | - | 08/11/23 | 3 | 3 | 2,167 | |
0.05 | Townhouse | - | 07/14/23 | 3 | 3 | 2,356 | |
0.08 | Townhouse | - | 02/12/24 | 3 | 3 | 2,339 | |
0.14 | Townhouse | - | 02/09/24 | 3 | 3 | 2,339 | |
0.15 | Townhouse | - | 02/26/24 | 3 | 3 | 2,339 | |
1.35 | Townhouse | - | 01/23/24 | 3 | 3 | 1,979 | |
1.33 | Townhouse | - | 04/05/24 | 3 | 3 | 1,983 | |
1.34 | Townhouse | - | 03/15/24 | 3 | 3 | 1,867 | |
1.41 | Townhouse | - | 03/15/24 | 3 | 3 | 1,783 | |
2.03 | Townhouse | - | 02/08/24 | 3 | 3 | 2,822 |
What Locals Say about Preston
- Cameron Heese
- Resident
- 2mo ago
"I have lived here for -4 years. Great neighborhood with close trail system for cycling and walking. "
- Bruenfamilytexas
- Resident
- 4y ago
"we dont really do anything in our neighborhood, usally just trick or treating. some people decorate for Christmas. but not all people celebrate or just dont want to."
- Craig P.
- Resident
- 5y ago
"There are plenty of sidewalks and areas for walking your dogs, and most people are very good about cleaning up after them. "
- Craig P.
- Resident
- 5y ago
"People seem to be very good about picking up after their dogs. And all of the dogs are on leashes. There also isn’t much barking that you can hear from dogs being left outside. "
- Leejohnr
- Resident
- 5y ago
"Quite place to walk as long as you keep your dog on a lease and do not let them use other peoples yard for their bathroom. "
- Craig P.
- Resident
- 5y ago
"I have lived here for 20years and the people who have moved here have stayed for the most part, those with families and without. "
- Craig P.
- Resident
- 5y ago
"Elementary School and parks are walking distance from our home. Neighbors are friendly and watch out for each other. "
- Brenda c.
- Resident
- 6y ago
"Location! Location! Location! Quick access to Preston Rd, DNT, Bush. Great access to shopping, medical, restaurants, etc Great neighborhood."
- Craig
- 10y ago
"A luxury townhome community of 116 homes surrounded by even larger luxury homes in west Plano. Convenient to great shopping, dining and entertainment. "
LGBTQ Local Legal Protections
LGBTQ Local Legal Protections
Jane Lee, Mersaes Real Estate, Inc.
IDX information is provided exclusively for personal, non-commercial use, and may not be used for any purpose other than to identify prospective properties consumers may be interested in purchasing. Information is deemed reliable but not guaranteed.
The listing broker’s offer of compensation is made only to participants of the MLS where the listing is filed.
The listing broker’s offer of compensation is made only to participants of the MLS where the listing is filed.
