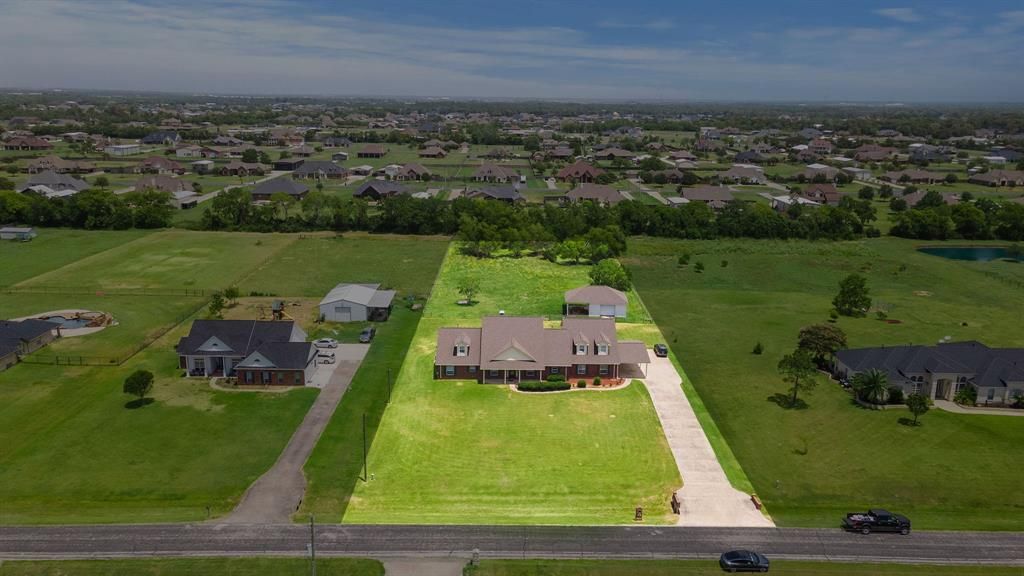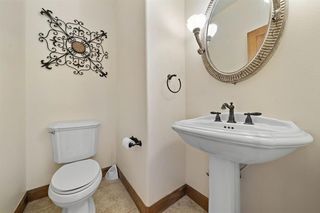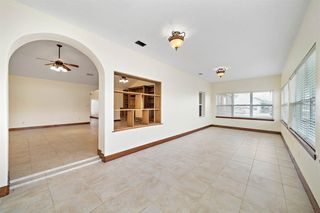


FOR SALE1.97 ACRES
4811 Texana Dr
Cove, TX 77523
- 4 Beds
- 4 Baths
- 4,432 sqft (on 1.97 acres)
- 4 Beds
- 4 Baths
- 4,432 sqft (on 1.97 acres)
4 Beds
4 Baths
4,432 sqft
(on 1.97 acres)
Local Information
© Google
-- mins to
Commute Destination
Description
Welcome to this spectacular estate featuring almost 2 acres of land with a pond, cross-fencing, and an expansive 25 x 26 barn/shop, all while having easy access to amenities and shopping! Inside you'll find a spacious living area with a stone surround fireplace, a sunroom that lets in abundant natural light, and plenty of space for entertaining! The chef's kitchen has granite countertops, a breakfast bar, high-end appliances, and opens to the family area. The main suite is the perfect retreat featuring a concealed safe room, an ensuite bathroom with a soaking tub, a separate shower, dual vanities, and an enormous walk-in closet. The spacious gameroom gives access to a guest suite located upstairs with its own ensuite. The long driveway and porte-cochere ensure enough space for all your toys, and the detached garage/shop provides even more flexibility! Horses are allowed and there are no HOA fees! Call today for your private showing of this one-of-a-kind home!
Home Highlights
Parking
4 Carport Spaces
Outdoor
No Info
A/C
Heating & Cooling
HOA
None
Price/Sqft
$147
Listed
52 days ago
Home Details for 4811 Texana Dr
Interior Features |
|---|
Interior Details Number of Rooms: 11Types of Rooms: KitchenWet Bar |
Beds & Baths Number of Bedrooms: 4Number of Bathrooms: 4Number of Bathrooms (full): 3Number of Bathrooms (half): 1 |
Dimensions and Layout Living Area: 4432 Square Feet |
Appliances & Utilities Appliances: Double Oven, Gas Oven, Free-Standing Range, Gas Range, Dishwasher, Disposal, MicrowaveDishwasherDisposalLaundry: Electric Dryer Hookup,Gas Dryer Hookup,Washer HookupMicrowave |
Heating & Cooling Heating: Natural GasHas CoolingAir Conditioning: ElectricHas HeatingHeating Fuel: Natural Gas |
Fireplace & Spa Number of Fireplaces: 1Fireplace: Gas, Gas Log, Wood BurningHas a FireplaceHas a Spa |
Windows, Doors, Floors & Walls Flooring: Tile, Wood |
Levels, Entrance, & Accessibility Stories: 1.5Floors: Tile, Wood |
View No View |
Exterior Features |
|---|
Exterior Home Features Roof: CompositionFencing: Back Yard, Cross FencedOther Structures: Barn/StableFoundation: SlabNo Private Pool |
Parking & Garage Number of Carport Spaces: 4Number of Covered Spaces: 4Has a CarportNo GarageParking Spaces: 4Parking: Attached Carport |
Frontage Road Surface Type: Asphalt |
Water & Sewer Sewer: Aerobic Septic |
Farm & Range Allowed to Raise Horses |
Days on Market |
|---|
Days on Market: 52 |
Property Information |
|---|
Year Built Year Built: 2005 |
Property Type / Style Property Type: ResidentialProperty Subtype: RanchStructure Type: Free StandingArchitecture: Ranch |
Building Construction Materials: BrickNot a New Construction |
Property Information Parcel Number: 39541 |
Price & Status |
|---|
Price List Price: $650,000Price Per Sqft: $147 |
Active Status |
|---|
MLS Status: Active |
Location |
|---|
Direction & Address City: BaytownCommunity: Coles Crossing |
School Information Elementary School: Barbers Hill South Elementary SchoolElementary School District: 6 - Barbers HillJr High / Middle School: Barbers Hill South Middle SchoolJr High / Middle School District: 6 - Barbers HillHigh School: Barbers Hill High SchoolHigh School District: 6 - Barbers Hill |
Agent Information |
|---|
Listing Agent Listing ID: 10528347 |
Building |
|---|
Building Area Building Area: 4432 Square Feet |
Community |
|---|
Not Senior Community |
Lot Information |
|---|
Lot Area: 1.97 Acres |
Offer |
|---|
Listing Agreement Type: Exclusive Right to Sell/Lease |
Compensation |
|---|
Buyer Agency Commission: 3Buyer Agency Commission Type: %Sub Agency Commission: 0Sub Agency Commission Type: % |
Notes The listing broker’s offer of compensation is made only to participants of the MLS where the listing is filed |
Business |
|---|
Business Information Ownership: Full Ownership |
Miscellaneous |
|---|
Mls Number: 10528347 |
Last check for updates: about 8 hours ago
Listing courtesy of Billie Harris TREC #0313990, (713) 825-2647
RE/MAX East
Source: HAR, MLS#10528347

Price History for 4811 Texana Dr
| Date | Price | Event | Source |
|---|---|---|---|
| 03/07/2024 | $650,000 | PriceChange | HAR #10528347 |
| 10/10/2023 | $684,700 | PriceChange | HAR #41576087 |
| 01/10/2023 | $684,900 | Listed For Sale | HAR #87575813 |
| 12/13/2022 | ListingRemoved | HAR #95775120 | |
| 10/27/2022 | $695,000 | PriceChange | HAR #95775120 |
| 09/16/2022 | $710,000 | PriceChange | HAR #95775120 |
| 08/19/2022 | $795,000 | Listed For Sale | HAR #95775120 |
Similar Homes You May Like
Skip to last item
- Champagne Real Estate
- Champagne Real Estate
- See more homes for sale inCoveTake a look
Skip to first item
New Listings near 4811 Texana Dr
Skip to last item
Skip to first item
Property Taxes and Assessment
| Year | 2023 |
|---|---|
| Tax | $1,040 |
| Assessment | $565,940 |
Home facts updated by county records
Comparable Sales for 4811 Texana Dr
Address | Distance | Property Type | Sold Price | Sold Date | Bed | Bath | Sqft |
|---|---|---|---|---|---|---|---|
1.83 | Single-Family Home | - | 06/21/23 | 4 | 4 | 3,419 | |
2.37 | Single-Family Home | - | 09/18/23 | 4 | 2 | 2,120 |
LGBTQ Local Legal Protections
LGBTQ Local Legal Protections
Billie Harris, RE/MAX East

Copyright 2024, Houston REALTORS® Information Service, Inc.
The information provided is exclusively for consumers’ personal, non-commercial use, and may not be used for any purpose other than to identify prospective properties consumers may be interested in purchasing.
Information is deemed reliable but not guaranteed.
The listing broker’s offer of compensation is made only to participants of the MLS where the listing is filed.
The listing broker’s offer of compensation is made only to participants of the MLS where the listing is filed.
4811 Texana Dr, Cove, TX 77523 is a 4 bedroom, 4 bathroom, 4,432 sqft single-family home built in 2005. This property is currently available for sale and was listed by HAR on Mar 7, 2024. The MLS # for this home is MLS# 10528347.
