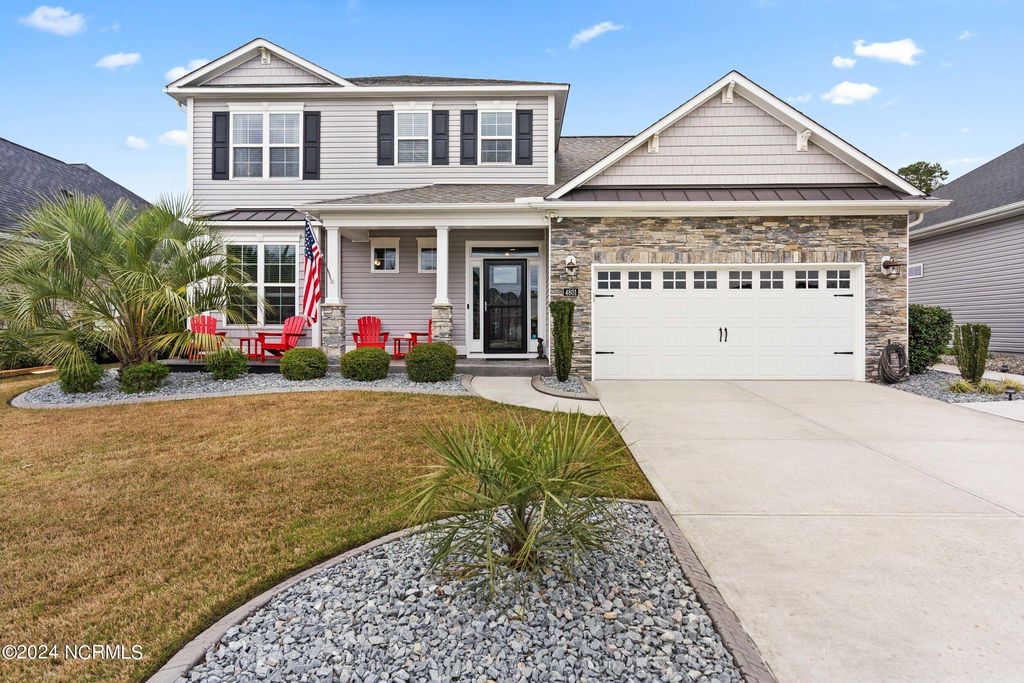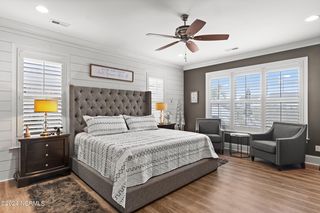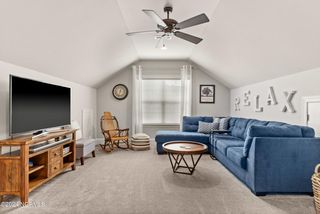


PENDING
4801 Goodwood Way
Wilmington, NC 28412
Silver Lake- 4 Beds
- 3 Baths
- 3,135 sqft
- 4 Beds
- 3 Baths
- 3,135 sqft
4 Beds
3 Baths
3,135 sqft
Local Information
© Google
-- mins to
Commute Destination
Description
THIS is the one you have been waiting for!! Do not hesitate to visit this practically maintenance free home in Monkey Junction with your own private salt water swimming pool and outdoor oasis surrounded by artificial turf, an outdoor shower along with a 14' remote retractable awning. This home will satisfy the needs of the master entertainer or provide absolute solace when you are looking for a little bit of peace, quiet and privacy! This home is the epitome of coastal living at its best. Close proximity to Carolina and Wrightsville Beaches, the Downtown Riverfront, restaurants and shopping. There are so many upgrades!! In addition to the first floor primary bedroom the Owners have provided you a separate document for your review! Here is a sneak peak: there is granite, stainless steel and an oversized island in the kitchen, built-ins in the living room, shiplap in lanai, primary bedroom, primary bathroom, and bonus room, a freshly painted main floor, professional landscaping, newly added granite rock in plant beddings, the addition of 10 palm trees, irrigation front and back, lighted walkways, whole house generator outlet, and 30-amp outlet. This meticulously maintained home and all of the beautiful updates will please the highest of palates and so much more. Come and see just how special the Fortune Place community really is, but I wouldn't wait too long .... Your coastal dream home awaits!
Home Highlights
Parking
4 Car Garage
Outdoor
Porch, Patio, Pool
A/C
Heating & Cooling
HOA
$74/Monthly
Price/Sqft
$247
Listed
31 days ago
Home Details for 4801 Goodwood Way
Interior Features |
|---|
Interior Details Basement: NoneNumber of Rooms: 10Types of Rooms: Master Bedroom, Dining Room |
Beds & Baths Number of Bedrooms: 4Number of Bathrooms: 3Number of Bathrooms (full): 2Number of Bathrooms (half): 1 |
Dimensions and Layout Living Area: 3135 Square Feet |
Appliances & Utilities Utilities: Natural Gas ConnectedAppliances: Bar Fridge, Gas Cooktop, Dishwasher, Disposal, Dryer, Microwave, Refrigerator, Gas Oven, Range Hood, Washer, Tankless Water Heater, Gas Water HeaterDishwasherDisposalDryerLaundry: Hookup - Dryer,Washer Hookup,RoomMicrowaveRefrigeratorWasher |
Heating & Cooling Heating: Fireplace(s),Forced Air,Heat Pump,ZonedHas CoolingAir Conditioning: Central Air,Heat Pump,ZonedHas HeatingHeating Fuel: Fireplace S |
Fireplace & Spa Number of Fireplaces: 1Fireplace: 1Has a Fireplace |
Gas & Electric Electric: Duke Energy |
Windows, Doors, Floors & Walls Door: Storm Door(s)Flooring: Carpet, LVT/LVP, Tile |
Levels, Entrance, & Accessibility Stories: 2Levels: TwoAccessibility: Accessible Full BathFloors: Carpet, LVT LVP, Tile |
View Has a ViewView: Pond |
Security Security: Security Lights, Smoke Detector(s) |
Exterior Features |
|---|
Exterior Home Features Roof: Architectural Shingle MetalPatio / Porch: Patio, PorchFencing: Back Yard, Metal/Ornamental, VinylExterior: Irrigation System, Outdoor ShowerFoundation: Slab |
Parking & Garage Number of Garage Spaces: 4Number of Covered Spaces: 4Open Parking Spaces: 2No CarportGarageHas an Attached GarageHas Open ParkingParking Spaces: 6Parking: Concrete,Garage Door Opener,Garage Faces Front,Off Street,On Site,Paved,Attached,Detached |
Pool Pool: In Ground, See RemarksPool |
Frontage Waterfront: NoneRoad Frontage: Public (City/Cty/St)Road Surface Type: PavedNot on Waterfront |
Water & Sewer Sewer: Cape Fear Public Utility Authority, Community Sewer |
Days on Market |
|---|
Days on Market: 31 |
Property Information |
|---|
Year Built Year Built: 2017 |
Property Type / Style Property Type: ResidentialProperty Subtype: Single Family ResidenceStructure Type: Stick BuiltArchitecture: Stick Built |
Building Construction Materials: Wood Frame, Shake Siding, Stone, Vinyl SidingNot a New Construction |
Property Information Parcel Number: R07100003572000 |
Price & Status |
|---|
Price List Price: $774,900Price Per Sqft: $247 |
Active Status |
|---|
MLS Status: Pending |
Location |
|---|
Direction & Address City: WilmingtonCommunity: Fortune Place at Johnson Farms |
School Information Elementary School: WilliamsJr High / Middle School: Myrtle GroveHigh School: Ashley |
Agent Information |
|---|
Listing Agent Listing ID: 100434625 |
Building |
|---|
Building Area Building Area: 3135 Square Feet |
HOA |
|---|
HOA Fee Includes: Maint - Comm AreasHOA Name: Fortune Place Homeowners AssociationHOA Phone: 910-395-1500HOA Fee Frequency (second): AnnuallyHas an HOAHOA Fee: $892/Annually |
Lot Information |
|---|
Lot Area: 7884 sqft |
Listing Info |
|---|
Special Conditions: Standard |
Offer |
|---|
Listing Terms: Cash, Conventional, FHA |
Compensation |
|---|
Buyer Agency Commission: 2.50Buyer Agency Commission Type: % |
Notes The listing broker’s offer of compensation is made only to participants of the MLS where the listing is filed |
Miscellaneous |
|---|
Mls Number: 100434625Living Area Range: 3000 - 3499Living Area Range Units: Square FeetAttic: Partially Floored, Pull Down StairsWater ViewWater View: Pond |
Additional Information |
|---|
HOA Amenities: Clubhouse,Community Pool,Management |
Last check for updates: about 22 hours ago
Listing courtesy of Robin Perron, (919) 649-3762
Keller Williams Innovate-Wilmington
Source: NCRMLS, MLS#100434625

Price History for 4801 Goodwood Way
| Date | Price | Event | Source |
|---|---|---|---|
| 03/29/2024 | $774,900 | Pending | NCRMLS #100434625 |
| 03/27/2024 | $774,900 | Listed For Sale | NCRMLS #100434625 |
| 11/20/2017 | $383,500 | Sold | N/A |
| 06/09/2017 | $75,000 | Sold | N/A |
Similar Homes You May Like
Skip to last item
- Intracoastal Realty Corp
- Keller Williams Innovate-Wilmington
- Coldwell Banker Sea Coast Advantage-Midtown
- Coldwell Banker Sea Coast Advantage-Midtown
- Keller Williams Innovate-Wilmington
- Berkshire Hathaway HomeServices Carolina Premier Properties
- Coldwell Banker Sea Coast Advantage
- See more homes for sale inWilmingtonTake a look
Skip to first item
New Listings near 4801 Goodwood Way
Skip to last item
- Intracoastal Realty Corp
- Coldwell Banker Sea Coast Advantage-Midtown
- Coldwell Banker Sea Coast Advantage-Midtown
- Keller Williams Innovate-Pleasure Island
- Coldwell Banker Sea Coast Advantage-CB
- Carolina One Properties Inc.
- See more homes for sale inWilmingtonTake a look
Skip to first item
Property Taxes and Assessment
| Year | 2022 |
|---|---|
| Tax | $3,956 |
| Assessment | $465,400 |
Home facts updated by county records
Comparable Sales for 4801 Goodwood Way
Address | Distance | Property Type | Sold Price | Sold Date | Bed | Bath | Sqft |
|---|---|---|---|---|---|---|---|
0.14 | Single-Family Home | $505,000 | 08/29/23 | 4 | 4 | 2,460 | |
0.14 | Single-Family Home | $425,000 | 10/12/23 | 3 | 3 | 2,141 | |
0.25 | Single-Family Home | $380,000 | 08/04/23 | 4 | 3 | 1,784 | |
0.22 | Single-Family Home | $430,000 | 07/31/23 | 3 | 3 | 2,122 | |
0.04 | Single-Family Home | $715,000 | 10/24/23 | 5 | 4 | 3,727 | |
0.45 | Single-Family Home | $495,000 | 11/16/23 | 4 | 3 | 2,711 | |
0.15 | Single-Family Home | $361,000 | 10/24/23 | 3 | 2 | 1,510 | |
0.40 | Single-Family Home | $585,000 | 05/22/23 | 4 | 3 | 2,820 | |
0.58 | Single-Family Home | $465,000 | 12/06/23 | 4 | 3 | 2,430 |
Neighborhood Overview
Neighborhood stats provided by third party data sources.
What Locals Say about Silver Lake
- Trulia User
- Resident
- 2y ago
"Neighbors mind their own business, their kids play outside & keep up their property. It’s convenient to almost everything and great schools are near by. "
- Katrina C.
- Resident
- 3y ago
"My neighborhood is absolutely amazing! I live in Brewster Place right before the stop sign for the next neighborhood Brewster Lake 🙃 I have lived here for almost 4 years now and it’s been nothing but absolute pleasure😁 quiet neighborhood and very friendly and sociable giving and respectful of the things that you would want to have one living in the neighborhood especially when you have a family with children🥰"
- Scfincannon
- Resident
- 3y ago
"Lots of room to walk your dog. Traffic is not generally real heavy. Homeowners are friendly but mind their own business. "
- Claire N.
- Resident
- 4y ago
"I have had social services and animal control called for minor issues. Other wise I feel safe and secure. "
- Austin F.
- Visitor
- 4y ago
"this area has good shopping and friendly neighbors. there are good schools and parks with great trails and views for walking "
- Austin F.
- Resident
- 4y ago
"it's good here the neighborhood is nice. and we get along with our neighbors good and best of all my dog and son love the playground here"
- Samantha E.
- Prev. Resident
- 4y ago
"I lived in Silver Lake for many years, and loved it very much. Most of the homes are individually owned, with very few rentals. However, the Williams elementary school for the area isn't all that great due to lack of care towards school bullying. Now there are 2 other schools close by that are wonderful, and well worth having your kids as car riders. "
- Jeanniemayes1
- Prev. Resident
- 4y ago
"I don’t know because I don’t have a dog, but many people do. I would say it’s a pet friendly neighborhood."
- Ffsih8thene
- Resident
- 5y ago
"still Meadows is cute if you dont mind typical apartment noise. decent location. ok but dated amenities. older apartments are showing their age. roaches creep in anytime someone moves out but there is a lot of marshland in the neighborhood so they have a large natural habitat. I would give it a C."
- John S.
- 10y ago
"I live here. Great neighbors who watch out for one another."
LGBTQ Local Legal Protections
LGBTQ Local Legal Protections
Robin Perron, Keller Williams Innovate-Wilmington

The data relating to real estate on this web site comes in part from the Internet Data Exchange program of North Carolina Regional MLS LLC, and is updated as of 2024-02-16 15:12:29 PST. All information is deemed reliable but not guaranteed and should be independently verified. All properties are subject to prior sale, change, or withdrawal. Neither listing broker(s) nor Zillow, Inc. shall be responsible for any typographical errors, misinformation, or misprints, and shall be held totally harmless from any damages arising from reliance upon these data.
IDX information is provided exclusively for personal, non-commercial use, and may not be used for any purpose other than to identify prospective properties consumers may be interested in purchasing.
© 2024 North Carolina Regional MLS LLC
The listing broker’s offer of compensation is made only to participants of the MLS where the listing is filed.
The listing broker’s offer of compensation is made only to participants of the MLS where the listing is filed.
4801 Goodwood Way, Wilmington, NC 28412 is a 4 bedroom, 3 bathroom, 3,135 sqft single-family home built in 2017. 4801 Goodwood Way is located in Silver Lake, Wilmington. This property is currently available for sale and was listed by NCRMLS on Mar 27, 2024. The MLS # for this home is MLS# 100434625.
