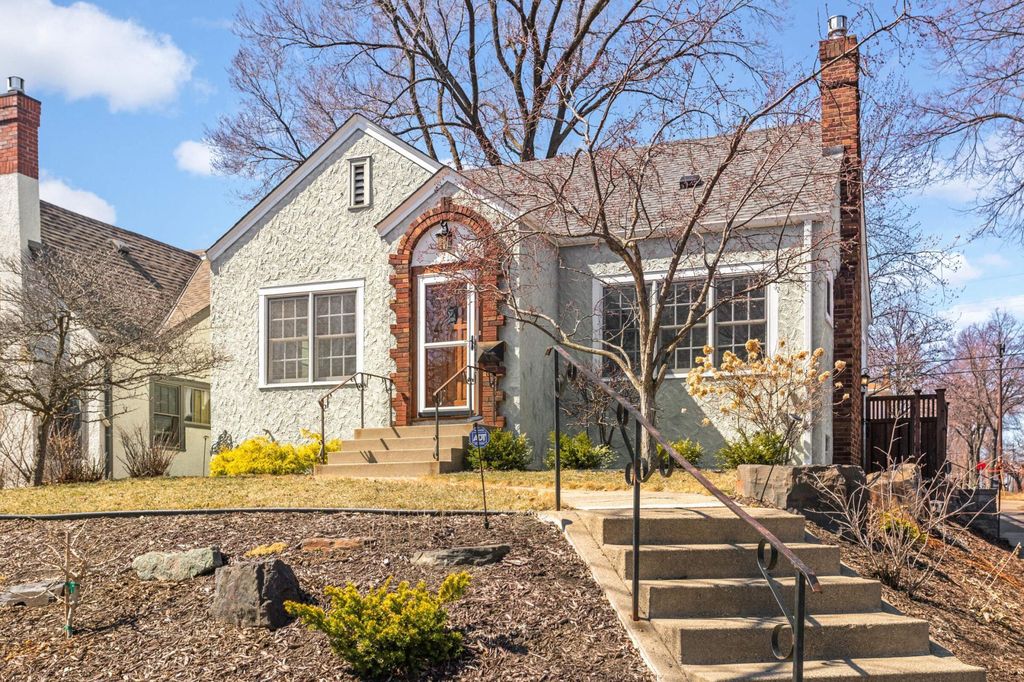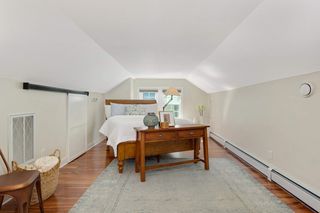


FOR SALENEW - 2 DAYS AGO
4800 15th Ave S
Minneapolis, MN 55417
Northrup- 4 Beds
- 2 Baths
- 1,730 sqft
- 4 Beds
- 2 Baths
- 1,730 sqft
4 Beds
2 Baths
1,730 sqft
We estimate this home will sell faster than 91% nearby.
Local Information
© Google
-- mins to
Commute Destination
Description
Stunning 1-1/2 story stucco and brick home is meticulously cared for! Just steps to Minnehaha Parkway, 2 blocks to Lake Nokomis, close to Minnehaha! This beautiful property boasts an interior and exterior that have been recently renovated throughout! Home features 4 bdrms, 2 baths. Beautiful living room with cozy gas-burning fireplace! Main floor has original, refinished hardwood floors. Modern, updated kitchen has plenty of storage, stainless steel appliances, convection oven. Upper lvl has a spacious bdrm, also used as a sunny office. Walls and ceilings refinished and painted, matching light fixtures, updated matching hardware. Both baths fully renovated with new tile, new vanity, new lighting. Upstairs bathroom features a soaking tub. Lower lvl bath has natural stonework in a glass walk-in shower. Exterior newly painted, new roof, gutters, downspouts. Detailed landscaping, maintenance-free deck, cedar fence. Walk to eateries, retail, schools. Luxurious details, traditional charm!
Home Highlights
Parking
Garage
Outdoor
Deck
A/C
Heating & Cooling
HOA
None
Price/Sqft
$315
Listed
2 days ago
Home Details for 4800 15th Ave S
Active Status |
|---|
MLS Status: Active with Contingency |
Interior Features |
|---|
Interior Details Basement: Block,Drain Tiled,Finished,Storage Space,Sump PumpNumber of Rooms: 8Types of Rooms: Bedroom 1, Bedroom 2, Bedroom 3, Bedroom 4, Storage, Living Room, Dining Room, Kitchen |
Beds & Baths Number of Bedrooms: 4Number of Bathrooms: 2Number of Bathrooms (full): 1Number of Bathrooms (three quarters): 1 |
Dimensions and Layout Living Area: 1730 Square FeetFoundation Area: 960 |
Appliances & Utilities Appliances: Dishwasher, Dryer, Freezer, Gas Water Heater, Microwave, Range, Refrigerator, Stainless Steel Appliance(s), WasherDishwasherDryerMicrowaveRefrigeratorWasher |
Heating & Cooling Heating: Baseboard,BoilerHas CoolingAir Conditioning: Central AirHas HeatingHeating Fuel: Baseboard |
Fireplace & Spa Number of Fireplaces: 1Fireplace: Brick, Gas, Living Room |
Gas & Electric Electric: Circuit Breakers, Service - 60 Amp, 100 Amp ServiceGas: Natural Gas |
Levels, Entrance, & Accessibility Stories: 1.5Levels: One and One HalfAccessibility: None |
View No View |
Exterior Features |
|---|
Exterior Home Features Roof: Age 8 Years Or Less AsphaltPatio / Porch: Composite Decking, DeckFencing: Full, WoodVegetation: Wooded |
Parking & Garage Number of Garage Spaces: 2Number of Covered Spaces: 2Other Parking: Garage Dimensions (17x20)No CarportHas a GarageNo Attached GarageHas Open ParkingParking Spaces: 2Parking: Detached,Asphalt,Garage Door Opener |
Frontage Road Frontage: City Street, Curbs, Sidewalks, Street LightsResponsible for Road Maintenance: Public Maintained RoadRoad Surface Type: Paved |
Water & Sewer Sewer: City Sewer/Connected |
Finished Area Finished Area (above surface): 1380 Square FeetFinished Area (below surface): 350 Square Feet |
Days on Market |
|---|
Days on Market: 2 |
Property Information |
|---|
Year Built Year Built: 1926 |
Property Type / Style Property Type: ResidentialProperty Subtype: Single Family Residence |
Building Construction Materials: Brick/Stone, StuccoNot a New ConstructionNot Attached PropertyNo Additional Parcels |
Property Information Condition: Age of Property: 98Parcel Number: 1402824130002 |
Price & Status |
|---|
Price List Price: $545,000Price Per Sqft: $315 |
Media |
|---|
Location |
|---|
Direction & Address City: MinneapolisCommunity: Blakemans 2nd Add |
School Information High School District: Minneapolis |
Agent Information |
|---|
Listing Agent Listing ID: 6526599 |
Building |
|---|
Building Area Building Area: 1730 Square Feet |
HOA |
|---|
No HOAHOA Fee: No HOA Fee |
Lot Information |
|---|
Lot Area: 5227.2 sqft |
Offer |
|---|
Contingencies: Inspection |
Compensation |
|---|
Buyer Agency Commission: 2.5Buyer Agency Commission Type: %Sub Agency Commission: 0Sub Agency Commission Type: %Transaction Broker Commission: 0Transaction Broker Commission Type: % |
Notes The listing broker’s offer of compensation is made only to participants of the MLS where the listing is filed |
Miscellaneous |
|---|
BasementMls Number: 6526599 |
Additional Information |
|---|
Mlg Can ViewMlg Can Use: IDX |
Last check for updates: about 2 hours ago
Listing courtesy of Laurie Trombley, (612) 296-1741
RE/MAX Results
Matthew Van Voorhis, (952) 200-0891
Source: NorthStar MLS as distributed by MLS GRID, MLS#6526599

Price History for 4800 15th Ave S
| Date | Price | Event | Source |
|---|---|---|---|
| 04/20/2024 | $545,000 | PriceChange | NorthStar MLS as distributed by MLS GRID #6513097 |
| 04/11/2024 | $575,000 | Listed For Sale | NorthStar MLS as distributed by MLS GRID #6513097 |
| 03/25/2024 | ListingRemoved | NorthStar MLS as distributed by MLS GRID #6501797 | |
| 03/23/2024 | $575,000 | PriceChange | NorthStar MLS as distributed by MLS GRID #6501797 |
| 03/11/2024 | $625,000 | PendingToActive | NorthStar MLS as distributed by MLS GRID #6501797 |
| 03/11/2024 | $625,000 | Pending | NorthStar MLS as distributed by MLS GRID #6501797 |
| 03/11/2024 | ListingRemoved | NorthStar MLS as distributed by MLS GRID #6475622 | |
| 03/07/2024 | $625,000 | PriceChange | NorthStar MLS as distributed by MLS GRID #6475622 |
| 03/03/2024 | $659,900 | PriceChange | NorthStar MLS as distributed by MLS GRID #6475622 |
| 03/01/2024 | $675,000 | Listed For Sale | NorthStar MLS as distributed by MLS GRID #6475622 |
| 03/01/1987 | $83,000 | Sold | N/A |
Similar Homes You May Like
Skip to last item
Skip to first item
New Listings near 4800 15th Ave S
Skip to last item
- Engel & Volkers Minneapolis Downtown
- See more homes for sale inMinneapolisTake a look
Skip to first item
Property Taxes and Assessment
| Year | 2023 |
|---|---|
| Tax | $4,674 |
| Assessment | $384,000 |
Home facts updated by county records
Comparable Sales for 4800 15th Ave S
Address | Distance | Property Type | Sold Price | Sold Date | Bed | Bath | Sqft |
|---|---|---|---|---|---|---|---|
0.20 | Single-Family Home | $406,850 | 11/29/23 | 4 | 2 | 1,664 | |
0.06 | Single-Family Home | $485,000 | 12/19/23 | 3 | 2 | 1,756 | |
0.10 | Single-Family Home | $450,000 | 10/26/23 | 3 | 2 | 1,722 | |
0.12 | Single-Family Home | $356,500 | 09/11/23 | 3 | 2 | 1,478 | |
0.09 | Single-Family Home | $415,000 | 06/01/23 | 3 | 2 | 1,573 | |
0.15 | Single-Family Home | $475,000 | 05/26/23 | 3 | 2 | 1,820 | |
0.16 | Single-Family Home | $455,000 | 11/02/23 | 4 | 2 | 2,118 | |
0.13 | Single-Family Home | $505,000 | 01/12/24 | 4 | 2 | 2,248 | |
0.13 | Single-Family Home | $505,000 | 11/03/23 | 4 | 2 | 2,193 | |
0.12 | Single-Family Home | $445,000 | 06/30/23 | 2 | 2 | 1,892 |
Neighborhood Overview
Neighborhood stats provided by third party data sources.
What Locals Say about Northrup
- Jennifer
- Resident
- 4y ago
"Northrup is a wonderful city neighborhood. Many residents (myself included) are excited for new development that will bring a high-end grocery to our ‘hood. There are several blocks of great retail (as well as a performance venue) on Cedar, Chicago, and Bloomington. Northrup borders lakes, a river, and parks. The housing stock is predominately SFH, with many old and well-kept homes. In between the main thoroughfares of Cedar and Bloomington, and Chicago, there are quiet, real residential communities. "
- Janan J.
- 9y ago
"This quaint neighborhood is great for families as well as retired persons. You can walk to neighborhood parks, restaurants, movie theater, clothing shops, bike shop, ice cream store, and much more! It has a great deal of character for people of all ages!"
- DPalmquist
- 10y ago
"This is such a great neighborhood; just two blocks from Minnehaha Parkway and all of the biking/walking trails. Can easily walk to the Chicago and 47th area for restaurants and other shops. Easy access to major freeways and near a busline - getting around is great. Affordable and well-kept housing - rated as a great place to live by Minnesota Monthly a few years back. "
- timjohnson195
- 11y ago
"My husband and I have lived on Elliot Avenue for 30 years. We love everything about the neighborhood. The residents take care of their homes and look out for their neighbors. Beautiful Minnehaha Creek is less than one half block away....perfect for walking or biking, and Minnehaha Parkway is a lovely route by car. Just two blocks away at 48th and Chicago Ave. are several great eateries, including Turtle Bread and Pepito's and Cafe Levain as well as handy little shops, including Shop in the City. Elliot Avenue is a quiet, pretty street lined with charming homes. "
LGBTQ Local Legal Protections
LGBTQ Local Legal Protections
Laurie Trombley, RE/MAX Results

Based on information submitted to the MLS GRID as of 2024-02-12 13:39:47 PST. All data is obtained from various sources and may not have been verified by broker or MLS GRID. Supplied Open House Information is subject to change without notice. All information should be independently reviewed and verified for accuracy. Properties may or may not be listed by the office/agent presenting the information. Some IDX listings have been excluded from this website. Click here for more information
By searching Northstar MLS listings you agree to the Northstar MLS End User License Agreement
The listing broker’s offer of compensation is made only to participants of the MLS where the listing is filed.
By searching Northstar MLS listings you agree to the Northstar MLS End User License Agreement
The listing broker’s offer of compensation is made only to participants of the MLS where the listing is filed.
4800 15th Ave S, Minneapolis, MN 55417 is a 4 bedroom, 2 bathroom, 1,730 sqft single-family home built in 1926. 4800 15th Ave S is located in Northrup, Minneapolis. This property is currently available for sale and was listed by NorthStar MLS as distributed by MLS GRID on Apr 26, 2024. The MLS # for this home is MLS# 6526599.
