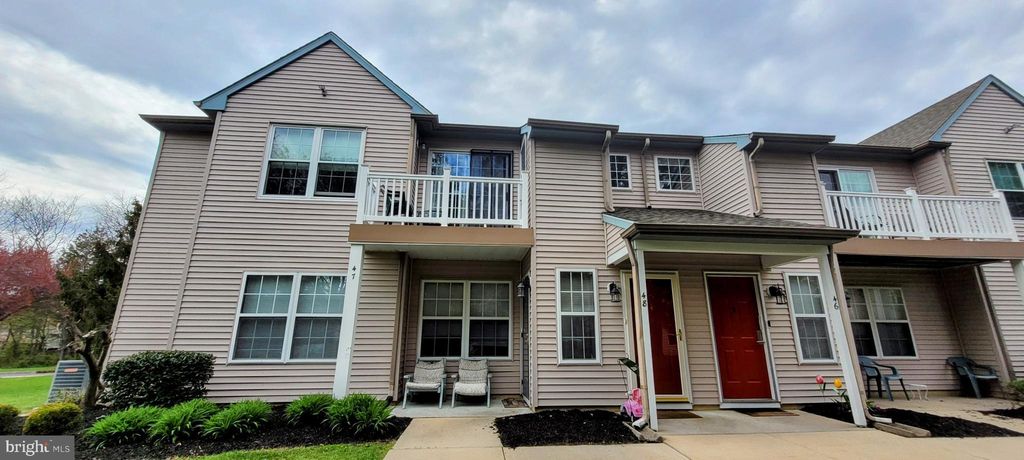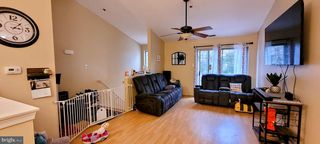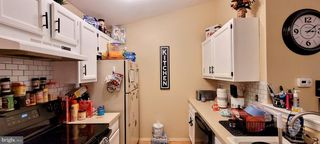


PENDING
48 Crestmont Dr #48
Mantua, NJ 08051
- 2 Beds
- 1 Bath
- 891 sqft
- 2 Beds
- 1 Bath
- 891 sqft
2 Beds
1 Bath
891 sqft
Local Information
© Google
-- mins to
Commute Destination
Description
You will want to call this 2 bedroom, 1 bath condo in Mantua’s desirable Royal Oaks community home. From the manicured courtyard you enter this home from the 1st floor and ascend into the open concept living, dining and kitchen areas with vaulted ceilings and Pergo flooring throughout. You will love the courtyard view from the balcony just off the living room. Down the hallway there are two spacious bedrooms with ample closet space & ceiling fans, the laundry closet, linen closet, and full bathroom. Schedule your tour ASAP as this home will not be on the market long.
Home Highlights
Parking
Parking Lot
Outdoor
Deck
A/C
Heating & Cooling
HOA
No HOA Fee
Price/Sqft
$224
Listed
21 days ago
Home Details for 48 Crestmont Dr #48
Interior Features |
|---|
Interior Details Number of Rooms: 5Types of Rooms: Basement |
Beds & Baths Number of Bedrooms: 2Main Level Bedrooms: 2Number of Bathrooms: 1Number of Bathrooms (full): 1Number of Bathrooms (main level): 1 |
Dimensions and Layout Living Area: 891 Square Feet |
Appliances & Utilities Appliances: Cooktop, Self Cleaning Oven, Dishwasher, Refrigerator, Disposal, Washer/Dryer Stacked, Electric Water HeaterDishwasherDisposalLaundry: Main LevelRefrigerator |
Heating & Cooling Heating: Forced Air,ElectricHas CoolingAir Conditioning: Central A/C,ElectricHas HeatingHeating Fuel: Forced Air |
Fireplace & Spa No Fireplace |
Gas & Electric Electric: 100 Amp Service |
Windows, Doors, Floors & Walls Flooring: Laminate Plank, Partially Carpeted, Ceramic Tile |
Levels, Entrance, & Accessibility Stories: 1Levels: OneAccessibility: NoneFloors: Laminate Plank, Partially Carpeted, Ceramic Tile |
View View: Courtyard |
Security Security: Carbon Monoxide Detector(s), Smoke Detector(s), Sprinkler System - Indoor, Fire Sprinkler System |
Exterior Features |
|---|
Exterior Home Features Roof: Pitched ShinglePatio / Porch: DeckOther Structures: Above Grade, Below GradeExterior: Sidewalks, Street Lights, Lawn Sprinkler, LightingFoundation: PermanentNo Private Pool |
Parking & Garage No CarportNo GarageNo Attached GarageParking: Parking Lot |
Pool Pool: None |
Frontage Not on Waterfront |
Water & Sewer Sewer: Public Sewer |
Finished Area Finished Area (above surface): 891 Square Feet |
Days on Market |
|---|
Days on Market: 21 |
Property Information |
|---|
Year Built Year Built: 1992 |
Property Type / Style Property Type: ResidentialProperty Subtype: TownhouseStructure Type: End of Row/TownhouseArchitecture: Contemporary |
Building Construction Materials: Vinyl SidingNot a New ConstructionNo Additional Parcels |
Property Information Included in Sale: Refrigerator, Dishwasher, Stove, Washer And Dryer All In As-is Condition.Parcel Number: 100003700004C048 |
Price & Status |
|---|
Price List Price: $200,000Price Per Sqft: $224 |
Status Change & Dates Off Market Date: Wed Apr 17 2024Possession Timing: 31-60 Days CD |
Active Status |
|---|
MLS Status: PENDING |
Location |
|---|
Direction & Address City: MantuaCommunity: Royal Oaks |
School Information Elementary School District: Clearview Regional SchoolsJr High / Middle School District: Clearview Regional SchoolsHigh School District: Clearview Regional Schools |
Agent Information |
|---|
Listing Agent Listing ID: NJGL2041118 |
Community |
|---|
Not Senior Community |
HOA |
|---|
HOA Fee Includes: Common Area Maintenance, Maintenance Structure, Maintenance Grounds, Road Maintenance, Snow RemovalHOA Name (second): Royal Oaks IiiNo HOA |
Listing Info |
|---|
Special Conditions: Standard |
Offer |
|---|
Listing Agreement Type: Exclusive Right To SellListing Terms: Cash, Conventional, VA Loan |
Compensation |
|---|
Buyer Agency Commission: 2Buyer Agency Commission Type: %Sub Agency Commission: 0Sub Agency Commission Type: $Transaction Broker Commission: 0Transaction Broker Commission Type: $ |
Notes The listing broker’s offer of compensation is made only to participants of the MLS where the listing is filed |
Business |
|---|
Business Information Ownership: Condominium |
Miscellaneous |
|---|
Mls Number: NJGL2041118Municipality: MANTUA TWP |
Additional Information |
|---|
HOA Amenities: Common Grounds |
Last check for updates: about 19 hours ago
Listing courtesy of Carmela Cetkowski, (609) 247-5248
EXP Realty, LLC
Source: Bright MLS, MLS#NJGL2041118

Price History for 48 Crestmont Dr #48
| Date | Price | Event | Source |
|---|---|---|---|
| 04/17/2024 | $200,000 | Pending | Bright MLS #NJGL2041118 |
| 04/09/2024 | $200,000 | Listed For Sale | Bright MLS #NJGL2041118 |
| 09/29/2022 | $172,000 | Sold | Bright MLS #NJGL2018476 |
| 08/22/2022 | $165,000 | Pending | Bright MLS #NJGL2018476 |
| 07/22/2022 | $165,000 | Contingent | Bright MLS #NJGL2018476 |
| 07/16/2022 | $165,000 | Listed For Sale | Bright MLS #NJGL2018476 |
| 09/05/2008 | $153,000 | Sold | N/A |
| 06/11/2008 | $158,000 | Listed For Sale | Agent Provided |
| 05/01/2008 | $168,000 | ListingRemoved | Agent Provided |
| 04/11/2008 | $168,000 | Listed For Sale | Agent Provided |
| 06/29/2006 | $159,000 | Sold | N/A |
| 11/10/2003 | $106,500 | Sold | N/A |
Similar Homes You May Like
Skip to last item
- Rachel Mermelstein, HomeSmart First Advantage
- See more homes for sale inMantuaTake a look
Skip to first item
New Listings near 48 Crestmont Dr #48
Skip to last item
- HomeSmart First Advantage Realty
- BHHS Fox & Roach-Washington-Gloucester
- See more homes for sale inMantuaTake a look
Skip to first item
Property Taxes and Assessment
| Year | 2023 |
|---|---|
| Tax | $4,237 |
| Assessment | $166,300 |
Home facts updated by county records
Comparable Sales for 48 Crestmont Dr #48
Address | Distance | Property Type | Sold Price | Sold Date | Bed | Bath | Sqft |
|---|---|---|---|---|---|---|---|
0.11 | Townhouse | $238,500 | 04/12/24 | 2 | 2 | 1,033 | |
0.42 | Townhouse | $230,000 | 02/29/24 | 2 | 2 | 1,360 | |
0.51 | Townhouse | $250,000 | 08/30/23 | 2 | 3 | 1,360 | |
0.57 | Townhouse | $256,000 | 09/19/23 | 2 | 3 | 1,360 | |
0.55 | Townhouse | $260,000 | 05/10/23 | 3 | 2 | 1,360 | |
1.33 | Townhouse | $190,000 | 05/26/23 | 2 | 1 | 872 | |
0.64 | Townhouse | $300,000 | 12/20/23 | 3 | 3 | 1,568 | |
1.25 | Townhouse | $170,000 | 08/31/23 | 1 | 1 | 872 | |
0.71 | Townhouse | $282,500 | 02/20/24 | 3 | 3 | 1,568 |
What Locals Say about Mantua
- Trulia User
- Resident
- 2y ago
"this area needs a grocery store, better restaurants, public transportation. needs more industry in the area more jobs"
- Ddienno
- Resident
- 3y ago
"Family oriented with open spaces great schools and kid sports close to Philadelphia and the Jersey Shores but HIGH taxes !!!!"
- Lori Mclaughlin
- Resident
- 4y ago
"great schools great ppl and no crime 👏 I love this town and never want to live in a different township. "
- Samanthanevius
- Resident
- 4y ago
"Great school system . Great neighborhoods. Homey type of feeling and near all shopping stores and grocery stores . "
- Kristi M. B.
- Resident
- 4y ago
"they may not like that Other dogs barking when you walk by. Or that there is always another dog out for a walk when you’re walking your dog"
- Cpaj0987
- Resident
- 4y ago
"It’s a quiet neighborhood and safe. But living close to the main road and local stores gets a lot of traffic and accidents. "
- Hppy2bhr
- Resident
- 5y ago
"I've been here for 16 years with no issues at all. The HOA keeps the neighborhood looking great as best they can and the trees are lovely thru all the seasons. "
- Michelle H.
- Resident
- 5y ago
"Good family community great for kids and pets friendly atmosphere good school district close to Philadelphia and shores"
- Melissa P.
- Resident
- 5y ago
"we have great schools for the children, the area is well kept and a great place to raise a family, everyone is friendly, stores are local, highway access is nearby, quiet neighborhood, streets aren't too noisy with traffic.. etc. "
- Bobbylawless
- Resident
- 5y ago
"It’s nice many famous strippers live in town. They got money maker singing good times had by all. I don’t know what else to say."
- Trygfarestad
- Resident
- 5y ago
"Great schools, great community, lots of activities and parks for the kids to enjoy. Easily accessible to the tri state area"
- Devone C.
- Resident
- 5y ago
"the people in the community are nice and very close knit. there are a lot activities for the community and the children to be involved in."
- Rachael F.
- Resident
- 5y ago
"car is mostly necessary for transportation, public transport is available in some areas but is fairly unreliable. "
- Lotuslightvivi
- Resident
- 5y ago
"Royal Oaks subdivisions is one of the most friendliest subdivisions I’ve lived in, especially if you have kids. They all knock on each other’s door to go play or ride bikes. Everyone look out for everyone. We are very happy here!"
- Dinamariehendricks
- Resident
- 5y ago
"We have a great school system. We also host neighborhood events at the park for holidays and special occasions. "
- Christina A.
- Resident
- 5y ago
"people look out for each other and their homes and children. beautiful family atmosphere. anyone would love to call this home."
- Boop82356
- Resident
- 5y ago
"great schools no problems convenient to stores and major highways. not far from Philadelphia. area is kept clean and we'll lite up at night "
- Joanne_ferrara
- Resident
- 5y ago
"I’ve lived in Mantua for 18 years. It is a friendly and quiet town. The neighborhoods are great with lots of kids. It is a safe town with a great park. "
LGBTQ Local Legal Protections
LGBTQ Local Legal Protections
Carmela Cetkowski, EXP Realty, LLC

The data relating to real estate for sale on this website appears in part through the BRIGHT Internet Data Exchange program, a voluntary cooperative exchange of property listing data between licensed real estate brokerage firms, and is provided by BRIGHT through a licensing agreement.
Listing information is from various brokers who participate in the Bright MLS IDX program and not all listings may be visible on the site.
The property information being provided on or through the website is for the personal, non-commercial use of consumers and such information may not be used for any purpose other than to identify prospective properties consumers may be interested in purchasing.
Some properties which appear for sale on the website may no longer be available because they are for instance, under contract, sold or are no longer being offered for sale.
Property information displayed is deemed reliable but is not guaranteed.
Copyright 2024 Bright MLS, Inc. Click here for more information
The listing broker’s offer of compensation is made only to participants of the MLS where the listing is filed.
The listing broker’s offer of compensation is made only to participants of the MLS where the listing is filed.
48 Crestmont Dr #48, Mantua, NJ 08051 is a 2 bedroom, 1 bathroom, 891 sqft townhouse built in 1992. This property is currently available for sale and was listed by Bright MLS on Apr 9, 2024. The MLS # for this home is MLS# NJGL2041118.
