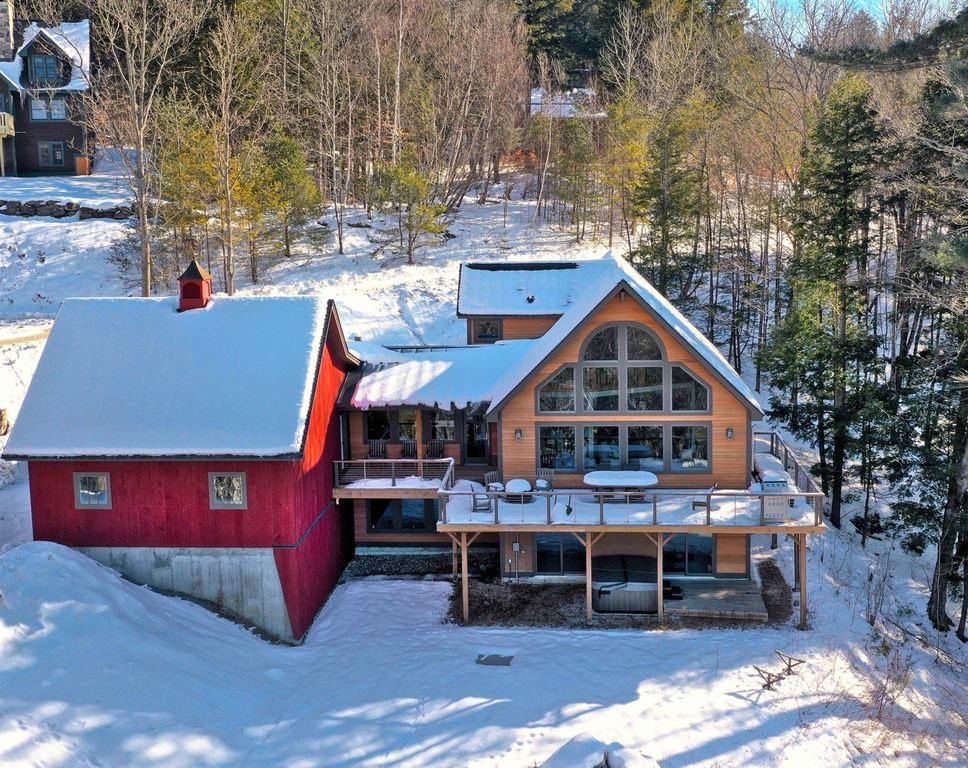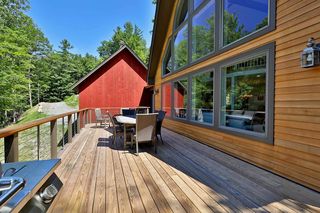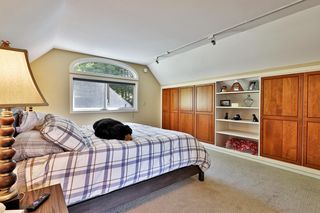


ACCEPTING BACKUPS3.44 ACRES
Listed by Debra Staniscia, Four Seasons Sotheby's Int'l Realty, (802) 228-4537
48 Cedar Drive
Ludlow, VT 05149
- 4 Beds
- 3 Baths
- 3,853 sqft (on 3.44 acres)
- 4 Beds
- 3 Baths
- 3,853 sqft (on 3.44 acres)
4 Beds
3 Baths
3,853 sqft
(on 3.44 acres)
Local Information
© Google
-- mins to
Commute Destination
Last check for updates: about 8 hours ago
Listing courtesy of Debra Staniscia
Four Seasons Sotheby's Int'l Realty, (802) 228-4537
Source: PrimeMLS, MLS#4982360

Description
This could be the home you have been waiting for! Tucked away on a private road with huge views of Okemo, this home has been recently expanded and renovated by Gassetts Group. Drive into the barn-style two-car garage and leave your boots/coats in the mudroom. The inviting kitchen has beautiful quartz counters, combination cherry and painted cabinets, stainless appliances and a large island that seats four. Floor to ceiling windows in the open floor plan let in great light, while offering stellar views. In the winter, cozy up to the pellet stove while watching skiers on the mountain, and in the warmer months enjoy dinners on the deck. The main level also has two bedrooms and a full bath. The second floor comprises the master bedroom, bathroom and open loft. The renovated lower level is the place for fun with a spacious family/gameroom. Sliders lead to a hot tub, where you can relax with more Okemo views. There is a 17'x18' bunk room on this level, a bath with shower, a bonus room, and utility room. Just off the main road on the east end of the village, this very accessible location allows you to be at the slopes or dinner in minutes. And when you are finished, get away from the crowds while still enjoying Okemo in your backyard! Offered fully furnished.
Home Highlights
Parking
Garage
Outdoor
Deck
A/C
Heating only
HOA
$143/Monthly
Price/Sqft
$336
Listed
103 days ago
Home Details for 48 Cedar Drive
Active Status |
|---|
MLS Status: Active Under Contract |
Interior Features |
|---|
Interior Details Basement: Climate Controlled,Daylight,Exterior Entry,Finished,Full,Insulated,Interior Access,Stairs - Interior,Walkout,Walk-Out Access,Radon MitigationNumber of Rooms: 9 |
Beds & Baths Number of Bedrooms: 4Number of Bathrooms: 3Number of Bathrooms (full): 1Number of Bathrooms (three quarters): 2 |
Dimensions and Layout Living Area: 3853 Square Feet |
Appliances & Utilities Utilities: Cable, Underground Utilities, Internet - CableAppliances: Dishwasher, Dryer, Microwave, Electric Range, Refrigerator, Washer, Water Heater - Owned, Water Heater - Tank, Stove-PelletDishwasherDryerMicrowaveRefrigeratorWasher |
Heating & Cooling Heating: Baseboard,Zoned,Pellet Stove,OilNo CoolingAir Conditioning: NoneHas HeatingHeating Fuel: Baseboard |
Fireplace & Spa Spa: Outdoor Hot Tub, Indoor Hot TubHas a Spa |
Gas & Electric Electric: 200+ Amp Service, Circuit Breakers |
Windows, Doors, Floors & Walls Window: BlindsFlooring: Carpet, Tile, Wood |
Levels, Entrance, & Accessibility Stories: 3Levels: 3Floors: Carpet, Tile, Wood |
View Has a ViewView: Mountain(s) |
Security Security: Carbon Monoxide Detector(s), Smoke Detector(s) |
Exterior Features |
|---|
Exterior Home Features Roof: Shingle Architectural Standing SeamPatio / Porch: DeckFoundation: Concrete, Concrete Perimeter |
Parking & Garage Number of Garage Spaces: 2Number of Covered Spaces: 2No CarportHas a GarageParking Spaces: 2Parking: Gravel,Auto Open,Heated Garage,Storage Above,Attached |
Frontage Road Frontage: Private Road, OtherRoad Surface Type: Gravel |
Water & Sewer Sewer: Public Sewer |
Farm & Range Frontage Length: Road frontage: 524 |
Finished Area Finished Area (above surface): 2481 Square Feet |
Days on Market |
|---|
Days on Market: 103 |
Property Information |
|---|
Year Built Year Built: 1996 |
Property Type / Style Property Type: ResidentialProperty Subtype: Single Family ResidenceArchitecture: Cape,Contemporary |
Building Construction Materials: Wood Frame, Cedar Exterior, Clapboard Exterior, Vertical Siding, Wood ExteriorNot a New Construction |
Price & Status |
|---|
Price List Price: $1,295,000Price Per Sqft: $336 |
Media |
|---|
Location |
|---|
Direction & Address City: Ludlow |
School Information Elementary School: Ludlow Elementary SchoolElementary School District: Two Rivers Supervisory UnionJr High / Middle School: ChoiceJr High / Middle School District: Two Rivers Supervisory UnionHigh School: ChoiceHigh School District: Two Rivers Supervisory Union |
Agent Information |
|---|
Listing Agent Listing ID: 4982360 |
Building |
|---|
Building Area Building Area: 4005 Square Feet |
HOA |
|---|
Has an HOAHOA Fee: $1,718/Annually |
Lot Information |
|---|
Lot Area: 3.44 Acres |
Documents |
|---|
Disclaimer: The listing broker's offer of compensation is made only to other real estate licensees who are participant members of PrimeMLS. |
Compensation |
|---|
Buyer Agency Commission: 2.5Buyer Agency Commission Type: %Sub Agency Commission: 2.5Sub Agency Commission Type: % |
Notes The listing broker’s offer of compensation is made only to participants of the MLS where the listing is filed |
Rental |
|---|
Furnished |
Miscellaneous |
|---|
BasementMls Number: 4982360Zillow Contingency Status: Accepting Back-up OffersSub Agency Relationship Offered |
Price History for 48 Cedar Drive
| Date | Price | Event | Source |
|---|---|---|---|
| 02/23/2024 | $1,295,000 | PriceChange | PrimeMLS #4982360 |
| 01/16/2024 | $1,375,000 | Listed For Sale | PrimeMLS #4982360 |
| 08/01/2023 | ListingRemoved | PrimeMLS #4924963 | |
| 02/04/2023 | $1,475,000 | PriceChange | PrimeMLS #4924963 |
| 08/11/2022 | $1,500,000 | Listed For Sale | PrimeMLS #4924963 |
| 06/01/2018 | $400,000 | Sold | PrimeMLS #4682718 |
| 07/15/2016 | $370,000 | Sold | N/A |
Similar Homes You May Like
Skip to last item
Skip to first item
New Listings near 48 Cedar Drive
Skip to last item
Skip to first item
Property Taxes and Assessment
| Year | 2022 |
|---|---|
| Tax | |
| Assessment | $595,100 |
Home facts updated by county records
Comparable Sales for 48 Cedar Drive
Address | Distance | Property Type | Sold Price | Sold Date | Bed | Bath | Sqft |
|---|---|---|---|---|---|---|---|
0.07 | Single-Family Home | $575,000 | 06/09/23 | 3 | 4 | 2,041 | |
0.42 | Single-Family Home | $540,000 | 08/01/23 | 4 | 4 | 2,188 | |
0.32 | Single-Family Home | $618,000 | 11/21/23 | 3 | 3 | - | |
0.91 | Single-Family Home | $759,000 | 04/26/24 | 3 | 3 | 2,107 | |
0.79 | Single-Family Home | $816,000 | 04/26/24 | 6 | 4 | 3,320 | |
0.61 | Single-Family Home | $120,000 | 07/13/23 | 3 | 3 | 1,694 | |
0.92 | Single-Family Home | $585,000 | 09/15/23 | 4 | 2 | 1,809 | |
0.95 | Single-Family Home | $185,000 | 05/15/23 | 4 | 1 | 1,949 | |
1.40 | Single-Family Home | $525,000 | 11/30/23 | 5 | 4 | 3,400 | |
0.95 | Single-Family Home | $355,000 | 08/18/23 | 3 | 2 | 1,282 |
What Locals Say about Ludlow
- Wendinap
- Resident
- 4y ago
"Plenty of places to walk your dog but hilly and not so close to town. Beautiful in all seasons. Y dog loves Ludlow, VT!"
- Larry K.
- Resident
- 4y ago
"Dog owners would feel quite comfortable here!! Plenty of areas to walk where both owner and dog would have no issues when out on the town."
- lucafer
- Resident
- 5y ago
"Great town. Busy in summer and winter but nice and relaxed in shoulder seasons. Nice downtown with great small shops and restaurants. "
- Larry K.
- Resident
- 5y ago
"Ludlow is a quaint New England town with a local hometown Vermont feel. Small town values, friendly locals, and sense of community. While mostly a tourist destination area Ludlow is home to Okemo Ski Resort recently purchased by Vail Resorts. Great restaurants, skiing, golfing, and outdoor activities. "
- Jamee J.
- Resident
- 5y ago
"Conservative mostly, most of the population are older and/ or retired folks and married couples, everyone knows everyone, not much for locals to do in town, the grocery store in town is kinda exspensive, its exspensive to live here, its a tourist town."
- janis p.
- 10y ago
"great family ski area, and beautiful during the summer for hikes, swimming and canoeing"
LGBTQ Local Legal Protections
LGBTQ Local Legal Protections
Debra Staniscia, Four Seasons Sotheby's Int'l Realty

Copyright 2024 PrimeMLS, Inc. All rights reserved.
This information is deemed reliable, but not guaranteed. The data relating to real estate displayed on this display comes in part from the IDX Program of PrimeMLS. The information being provided is for consumers’ personal, non-commercial use and may not be used for any purpose other than to identify prospective properties consumers may be interested in purchasing. Data last updated 2024-02-12 14:37:28 PST.
The listing broker’s offer of compensation is made only to participants of the MLS where the listing is filed.
The listing broker’s offer of compensation is made only to participants of the MLS where the listing is filed.
48 Cedar Drive, Ludlow, VT 05149 is a 4 bedroom, 3 bathroom, 3,853 sqft single-family home built in 1996. This property is currently available for sale and was listed by PrimeMLS on Jan 16, 2024. The MLS # for this home is MLS# 4982360.
