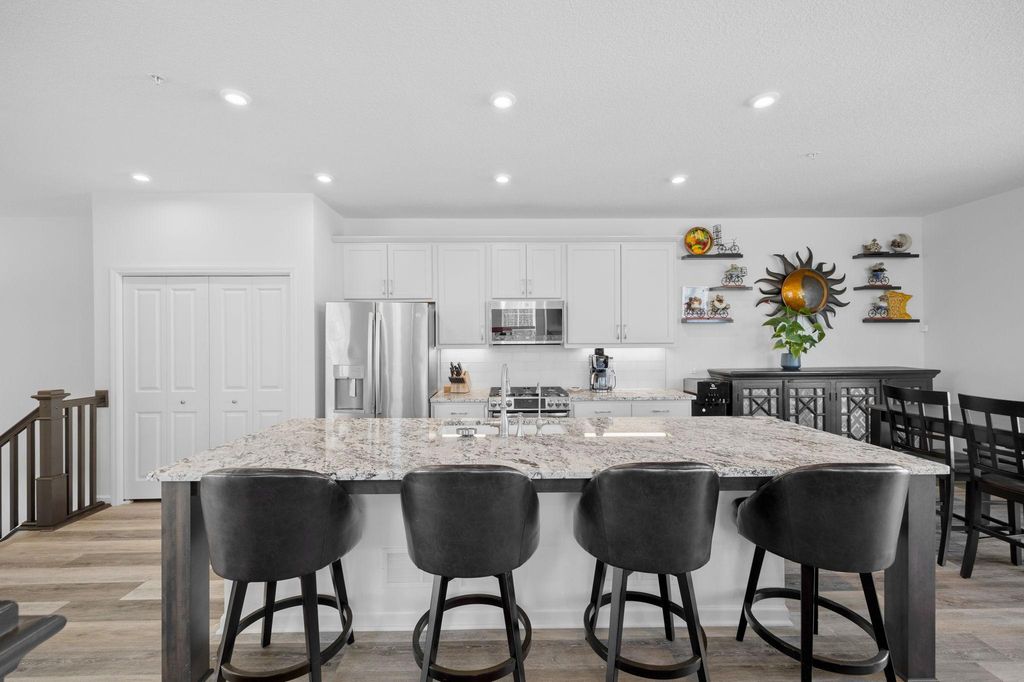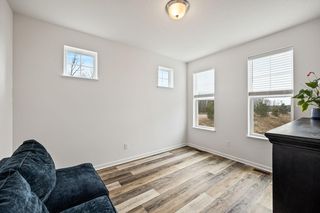


PENDING
4799 Huckleberry Ct
Excelsior, MN 55331
- 3 Beds
- 3 Baths
- 2,344 sqft
- 3 Beds
- 3 Baths
- 2,344 sqft
3 Beds
3 Baths
2,344 sqft
Local Information
© Google
-- mins to
Commute Destination
Description
Wonderful move-in ready, end-unit townhome with all the bells and whistles. The main level has an open floor plan complete with a gorgeous 11-foot granite center island in the kitchen, a living room with a gas fireplace, a flex room (office, formal dining or work-out space), a half bath and a maintenance free deck!! The upper level has 3 bedrooms, a separate laundry room (plumbed for a laundry tub) and 2 bathrooms. The lower level has a large family room, mechanicals and a tuck-under garage with epoxy flooring and is wired for an electric charging station. So many upgrades when built and more since then - ask to see the list! Woodland Cove features TWO Club houses, 2 large heated, underground swimming pools, several playgrounds, plus access to 12 miles of paved trails. Mackenthun's Grocery store, Caribou Coffee and a liquor store are now within walking distance!
Home Highlights
Parking
2 Car Garage
Outdoor
Deck, Pool
A/C
Heating & Cooling
HOA
$268/Monthly
Price/Sqft
$171
Listed
10 days ago
Home Details for 4799 Huckleberry Ct
Active Status |
|---|
MLS Status: Pending |
Interior Features |
|---|
Interior Details Basement: Daylight,Finished,PartialNumber of Rooms: 9Types of Rooms: Bedroom 1, Bedroom 2, Bedroom 3, Flex Room, Laundry, Dining Room, Living Room, Kitchen, Family Room |
Beds & Baths Number of Bedrooms: 3Number of Bathrooms: 3Number of Bathrooms (full): 1Number of Bathrooms (three quarters): 1Number of Bathrooms (half): 1 |
Dimensions and Layout Living Area: 2344 Square FeetFoundation Area: 959 |
Appliances & Utilities Utilities: Underground UtilitiesAppliances: Air-To-Air Exchanger, Dishwasher, Disposal, Gas Water Heater, Water Filtration System, Microwave, Range, Refrigerator, Stainless Steel Appliance(s), Water Softener OwnedDishwasherDisposalMicrowaveRefrigerator |
Heating & Cooling Heating: Forced AirHas CoolingAir Conditioning: Central AirHas HeatingHeating Fuel: Forced Air |
Fireplace & Spa Number of Fireplaces: 1Fireplace: Gas, Living Room |
Gas & Electric Electric: Circuit Breakers, 200+ Amp ServiceGas: Natural Gas |
Levels, Entrance, & Accessibility Levels: More Than 2 StoriesAccessibility: None |
View No View |
Exterior Features |
|---|
Exterior Home Features Roof: Age 8 Years Or Less Asphalt PitchedPatio / Porch: Composite Decking, DeckFencing: NoneVegetation: Partially WoodedHas a Private Pool |
Parking & Garage Number of Garage Spaces: 2Number of Covered Spaces: 2Other Parking: Garage Dimensions (25x21), Garage Door Height (7), Garage Door Width (16)No CarportHas a GarageHas an Attached GarageHas Open ParkingParking Spaces: 2Parking: Attached,Asphalt,Electric Vehicle Charging Station(s),Garage Door Opener,Tuckunder Garage |
Pool Pool: In Ground, Heated, Outdoor Pool, SharedPool |
Frontage Road Frontage: No Outlet/Dead End, Private Road, Street LightsResponsible for Road Maintenance: Association Maintained RoadRoad Surface Type: Paved |
Water & Sewer Sewer: City Sewer/Connected |
Finished Area Finished Area (above surface): 1937 Square FeetFinished Area (below surface): 407 Square Feet |
Days on Market |
|---|
Days on Market: 10 |
Property Information |
|---|
Year Built Year Built: 2019 |
Property Type / Style Property Type: ResidentialProperty Subtype: Townhouse Side x Side |
Building Construction Materials: Brick/StoneNot a New ConstructionAttached To Another StructureNo Additional Parcels |
Property Information Condition: Age of Property: 5Parcel Number: 3411724340109 |
Price & Status |
|---|
Price List Price: $400,000Price Per Sqft: $171 |
Status Change & Dates Off Market Date: Sat Apr 27 2024 |
Location |
|---|
Direction & Address City: MinnetristaCommunity: Woodland Cove 3rd Add |
School Information High School District: Westonka |
Agent Information |
|---|
Listing Agent Listing ID: 6521407 |
Building |
|---|
Building Area Building Area: 2344 Square Feet |
HOA |
|---|
HOA Fee Includes: Hazard Insurance, Lawn Care, Maintenance Grounds, Professional Mgmt, Trash, Shared Amenities, Snow RemovalHOA Name: First Service ResidentialHOA Phone: 952-277-2726Has an HOAHOA Fee: $268/Monthly |
Lot Information |
|---|
Lot Area: 0.04 sqft |
Offer |
|---|
Contingencies: None |
Compensation |
|---|
Buyer Agency Commission: 2.7Buyer Agency Commission Type: %Sub Agency Commission: 0Sub Agency Commission Type: %Transaction Broker Commission: 0Transaction Broker Commission Type: % |
Notes The listing broker’s offer of compensation is made only to participants of the MLS where the listing is filed |
Miscellaneous |
|---|
BasementMls Number: 6521407 |
Additional Information |
|---|
HOA Amenities: In-Ground Sprinkler System,Trail(s)Mlg Can ViewMlg Can Use: IDX |
Last check for updates: about 14 hours ago
Listing courtesy of Janet M Banken, (952) 930-0330
Edina Realty, Inc.
Sharon Habeger, (612) 859-3216
Source: NorthStar MLS as distributed by MLS GRID, MLS#6521407

Price History for 4799 Huckleberry Ct
| Date | Price | Event | Source |
|---|---|---|---|
| 04/27/2024 | $400,000 | Pending | NorthStar MLS as distributed by MLS GRID #6521407 |
| 04/18/2024 | $400,000 | PriceChange | NorthStar MLS as distributed by MLS GRID #6521407 |
| 04/04/2024 | $425,000 | PriceChange | NorthStar MLS as distributed by MLS GRID #6503228 |
| 03/19/2024 | $450,000 | Listed For Sale | NorthStar MLS as distributed by MLS GRID #6503228 |
| 02/18/2020 | $389,926 | Sold | NorthStar MLS as distributed by MLS GRID #5347792 |
Similar Homes You May Like
Skip to last item
- Keller Williams Premier Realty Lake Minnetonka
- See more homes for sale inExcelsiorTake a look
Skip to first item
New Listings near 4799 Huckleberry Ct
Skip to last item
- Pulte Homes Of Minnesota, LLC
- See more homes for sale inExcelsiorTake a look
Skip to first item
Property Taxes and Assessment
| Year | 2023 |
|---|---|
| Tax | $3,580 |
| Assessment | $441,400 |
Home facts updated by county records
Comparable Sales for 4799 Huckleberry Ct
Address | Distance | Property Type | Sold Price | Sold Date | Bed | Bath | Sqft |
|---|---|---|---|---|---|---|---|
0.07 | Townhouse | $369,900 | 09/22/23 | 3 | 3 | 2,347 | |
0.13 | Townhouse | $400,000 | 03/25/24 | 3 | 3 | 2,336 | |
0.03 | Townhouse | $340,000 | 01/31/24 | 3 | 3 | 2,082 | |
0.06 | Townhouse | $379,000 | 05/18/23 | 3 | 3 | 1,931 | |
0.11 | Townhouse | $399,000 | 05/05/23 | 3 | 3 | 2,082 | |
0.09 | Townhouse | $365,000 | 10/12/23 | 3 | 3 | 1,932 | |
0.23 | Townhouse | $424,990 | 10/18/23 | 3 | 3 | 2,277 | |
0.04 | Townhouse | $347,500 | 07/07/23 | 3 | 3 | 1,598 | |
0.26 | Townhouse | $399,990 | 12/22/23 | 3 | 3 | 2,277 | |
0.11 | Townhouse | $374,990 | 06/09/23 | 3 | 3 | 1,931 |
What Locals Say about Excelsior
- Bobbie Daughters
- Visitor
- 2mo ago
"Frequent visitor to the area dog sitting in the neighborhood. Very clean, safe and friendly lake living. "
- Jlehrke16
- Resident
- 3y ago
"It’s very family friendly. Perfect for growing family’s, with pets, etc. Bike trails are abundant "
- Melissa J.
- Resident
- 4y ago
"Love Love Love my neighborhood! My neighbors are wonderful. The community is great. I can’t imagine raising my child anywhere else. "
- james b.
- Resident
- 5y ago
"This is a unique and special lakeside community with wonderful shops, restuarants and live music at multiple venues all within easy walking distance. "
- james b.
- Resident
- 5y ago
"walkabilty, multitude of activites, beautiful lakefront, lots of shops and reaturants, bike and running paths"
LGBTQ Local Legal Protections
LGBTQ Local Legal Protections
Janet M Banken, Edina Realty, Inc.

Based on information submitted to the MLS GRID as of 2024-02-12 13:39:47 PST. All data is obtained from various sources and may not have been verified by broker or MLS GRID. Supplied Open House Information is subject to change without notice. All information should be independently reviewed and verified for accuracy. Properties may or may not be listed by the office/agent presenting the information. Some IDX listings have been excluded from this website. Click here for more information
By searching Northstar MLS listings you agree to the Northstar MLS End User License Agreement
The listing broker’s offer of compensation is made only to participants of the MLS where the listing is filed.
By searching Northstar MLS listings you agree to the Northstar MLS End User License Agreement
The listing broker’s offer of compensation is made only to participants of the MLS where the listing is filed.
4799 Huckleberry Ct, Excelsior, MN 55331 is a 3 bedroom, 3 bathroom, 2,344 sqft townhouse built in 2019. This property is currently available for sale and was listed by NorthStar MLS as distributed by MLS GRID on Apr 18, 2024. The MLS # for this home is MLS# 6521407.
