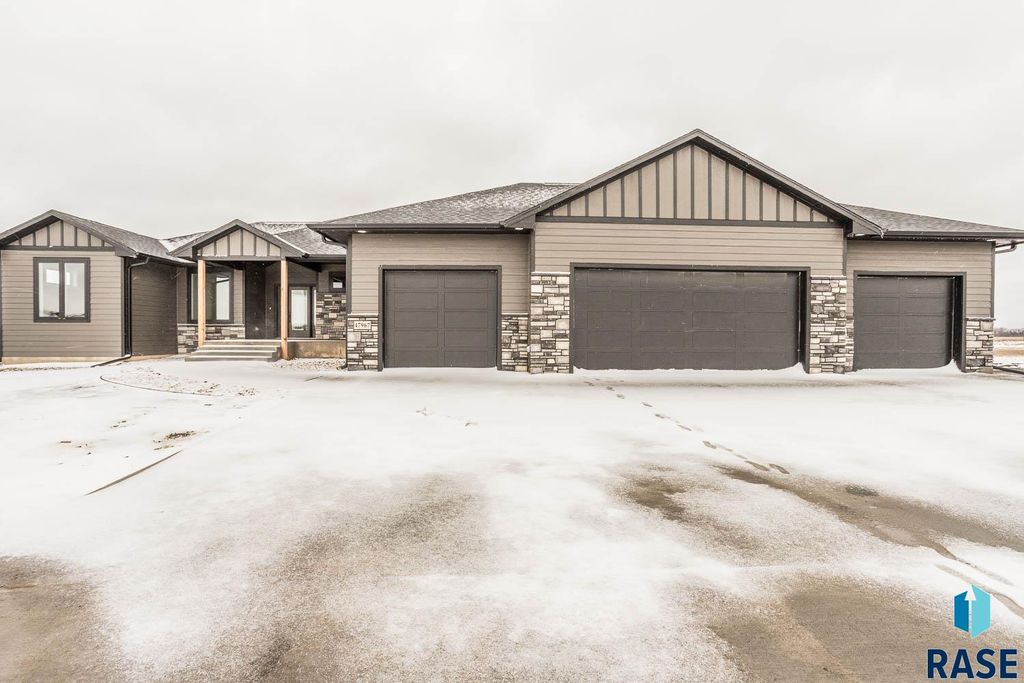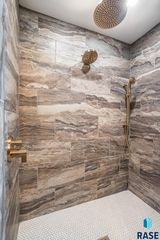


FOR SALENEW CONSTRUCTION1 ACRE
47967 Meadowlark St
Harrisburg, SD 57032
- 3 Beds
- 2 Baths
- 1,873 sqft (on 1 acre)
- 3 Beds
- 2 Baths
- 1,873 sqft (on 1 acre)
3 Beds
2 Baths
1,873 sqft
(on 1 acre)
Local Information
© Google
-- mins to
Commute Destination
Description
Welcome to your dream luxury home nestled on a sprawling 1.5-acre lot, where every detail exudes elegance and comfort. The heart of this home is the gourmet kitchen, adorned w/ quartz countertops. A chef's delight, it boasts top of the line stainless appliances to include a gas stove & custom cabinetry all centered around a massive island perfect for culinary creations & casual gatherings. Adjacent to the kitchen is a spacious walk-in pantry w/ ample space for all of your culinary essentials. The main living area is a sanctuary for relaxation, characterized by soaring ceilings adorned w/ accent beams & built in shelving. Natural light pours through the expansive windows illuminating the space & highlighting the natural wood finishes throughout. Escape to the master suite, a haven of tranquility & indulgence. En-suite bathroom features a luxurious tiled walk-in shower, sprawling walk-in closet offers ample space for even the most extensive of wardrobe. 4 stall heated garage for all toys
Open House
Sunday, April 28
11:00 AM to 1:00 PM
Home Highlights
Parking
4 Car Garage
Outdoor
Porch, Deck
A/C
Heating & Cooling
HOA
None
Price/Sqft
$426
Listed
31 days ago
Home Details for 47967 Meadowlark St
Active Status |
|---|
MLS Status: Active |
Interior Features |
|---|
Interior Details Basement: Full,Sump PumpNumber of Rooms: 8Types of Rooms: Master Bedroom, Bedroom 2, Bedroom 3, Dining Room, Kitchen, Living Room, Basement |
Beds & Baths Number of Bedrooms: 3Number of Bathrooms: 2Number of Bathrooms (full): 1Number of Bathrooms (three quarters): 1 |
Dimensions and Layout Living Area: 1873 Square Feet |
Appliances & Utilities Appliances: Gas Oven/Range, Dishwasher, Disposal, Refrigerator, Range Hood, Electric Water HeaterDishwasherDisposalLaundry: Main LevelRefrigerator |
Heating & Cooling Heating: Central Natural Gas,90% EfficientHas CoolingAir Conditioning: One Central Air UnitHas HeatingHeating Fuel: Central Natural Gas |
Fireplace & Spa No Fireplace |
Windows, Doors, Floors & Walls Flooring: Carpet, Tile, Wood |
Levels, Entrance, & Accessibility Floors: Carpet, Tile, Wood |
Security Security: Smoke Detector(s) |
Exterior Features |
|---|
Exterior Home Features Roof: Shingle CompositionPatio / Porch: Covered Deck, Covered Front PorchFoundation: Concrete Perimeter |
Parking & Garage Number of Garage Spaces: 4Number of Covered Spaces: 4No CarportHas a GarageHas an Attached GarageHas Open ParkingParking Spaces: 4Parking: Drain,Heated Garage,Oversized,Water Hook Ups,Attached,Garage Door Opener,Concrete |
Frontage Responsible for Road Maintenance: Private Maintained RoadRoad Surface Type: Asphalt |
Water & Sewer Sewer: Septic Tank |
Finished Area Finished Area (above surface): 1873 Square Feet |
Days on Market |
|---|
Days on Market: 31 |
Property Information |
|---|
Year Built Year Built: 2023 |
Property Type / Style Property Type: ResidentialProperty Subtype: Single Family ResidenceArchitecture: Ranch |
Building Construction Materials: Cement Hardboard, Stone/Stone VeneerIs a New Construction |
Property Information Condition: New ConstructionParcel Number: TBD |
Price & Status |
|---|
Price List Price: $797,500Price Per Sqft: $426 |
Location |
|---|
Direction & Address City: HarrisburgCommunity: Long Meadow Estates At Spring Creek Addition |
School Information Elementary School: Harrisburg Liberty ESElementary School District: HarrisburgJr High / Middle School: South Middle School - Harrisburg School District 49-2Jr High / Middle School District: HarrisburgHigh School: Harrisburg HSHigh School District: Harrisburg |
Agent Information |
|---|
Listing Agent Listing ID: 22402087 |
Building |
|---|
Building Area Building Area: 3470 Square Feet |
HOA |
|---|
HOA Fee Includes: Road MaintHas an HOAHOA Fee: No HOA Fee |
Lot Information |
|---|
Lot Area: 1 acre |
Offer |
|---|
Listing Terms: 1031 Exchange |
Compensation |
|---|
Buyer Agency Commission: 3Buyer Agency Commission Type: % |
Notes The listing broker’s offer of compensation is made only to participants of the MLS where the listing is filed |
Miscellaneous |
|---|
BasementMls Number: 22402087 |
Additional Information |
|---|
HOA Amenities: Other |
Last check for updates: about 24 hours ago
Listing courtesy of David Mettler
Keller Williams Realty Sioux Falls
Source: Realtor Association of the Sioux Empire, MLS#22402087

Price History for 47967 Meadowlark St
| Date | Price | Event | Source |
|---|---|---|---|
| 03/28/2024 | $797,500 | Listed For Sale | Realtor Association of the Sioux Empire #22402087 |
Similar Homes You May Like
Skip to last item
Skip to first item
New Listings near 47967 Meadowlark St
Skip to last item
Skip to first item
Comparable Sales for 47967 Meadowlark St
Address | Distance | Property Type | Sold Price | Sold Date | Bed | Bath | Sqft |
|---|---|---|---|---|---|---|---|
1.95 | Single-Family Home | $275,000 | 03/04/24 | 2 | 1 | 960 |
LGBTQ Local Legal Protections
LGBTQ Local Legal Protections
David Mettler, Keller Williams Realty Sioux Falls

The data relating to real estate for sale on this web site comes in part from the Internet Data Exchange Program of the REALTOR® Association of the Sioux Empire, Inc., Multiple Listing Service. Real estate listings held by brokerage firms other than Zillow, Inc. are marked with the Internet Data Exchange™ logo or the Internet Data Exchange thumbnail logo (a little black house) and detailed information about them includes the name of the listing brokers.
Information is deemed reliable but not guaranteed.
Copyright 2024 REALTOR® Association of the Sioux Empire, Inc., Inc. Multiple Listing Service. All rights reserved.
The listing broker’s offer of compensation is made only to participants of the MLS where the listing is filed.
The listing broker’s offer of compensation is made only to participants of the MLS where the listing is filed.
47967 Meadowlark St, Harrisburg, SD 57032 is a 3 bedroom, 2 bathroom, 1,873 sqft single-family home built in 2023. This property is currently available for sale and was listed by Realtor Association of the Sioux Empire on Mar 28, 2024. The MLS # for this home is MLS# 22402087.
