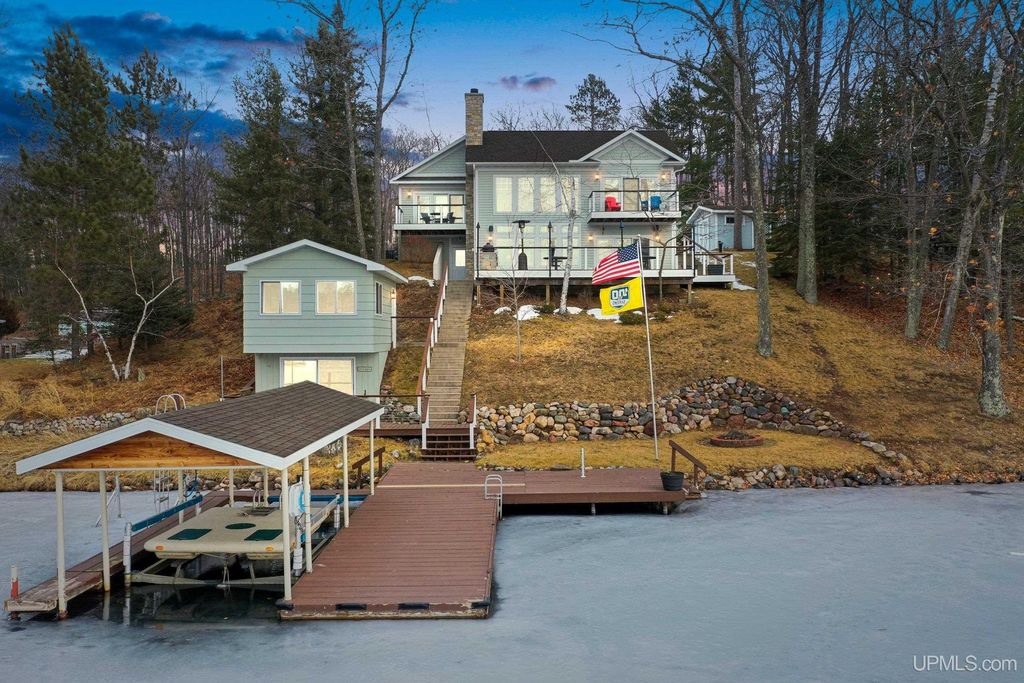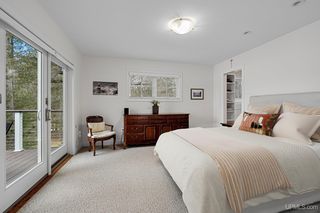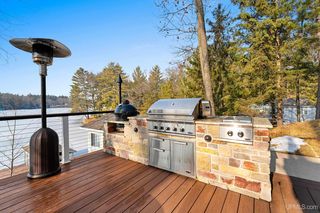


FOR SALE0.55 ACRES
4735 Carpenter Rd #T
Florence, WI 54121
- 4 Beds
- 4 Baths
- 2,983 sqft (on 0.55 acres)
- 4 Beds
- 4 Baths
- 2,983 sqft (on 0.55 acres)
4 Beds
4 Baths
2,983 sqft
(on 0.55 acres)
Local Information
© Google
-- mins to
Commute Destination
Description
Welcome to the epitome of luxury living! An unparalleled opportunity awaits on the serene shores of Bass Lake within the esteemed Spread Eagle Chain of Lakes—a custom-crafted masterpiece by Mellon Construction, meticulously designed for entertainment, mere minutes from town and a convenient 10-mile drive from Ford Airport. Infused with the modern luxuries of High-Speed Internet and cable connectivity—perfect for seamless remote work setups. From the moment you enter, you will immerse yourself in the sun-drenched embrace of the southern exposure living room, aglow with natural light cascading through two stories of windows, overseen by an open hallway adorned with custom architecturally detailed balustrades. Awe-inspiring million-dollar views from every angle. At the center of it all stands a two-story rocked wood-burning fireplace, edged with built-ins, beneath vaulted tongue and groove ceilings—an entertainer's dream flowing effortlessly into the gourmet kitchen. This kitchen features granite countertops, a center island, and dining space, accompanied by a walk-in pantry and custom cabinetry housing a wet bar and beverage refrigerator. Conveniently located, a half bath and mudroom offer seamless access to the water's edge. After a day of waterfront adventure, escape to the lavish Master Suite, boasting a walk-in closet, walk-in shower, and a private balcony. The second en-suite provides versatility, serving as a potential private office, complete with its own private balcony and half bath. Off of the main living area there is an expansive 40x16 deck, with a built-in gas grill, stove burners, and an Egg grill unit, all set against gleaming granite countertops and complemented by Sonos speakers and flickering torches. Adjacent, a 23x12 deck fronts a 13x17 three-season guest quarters with water toy storage below. At the waters edge, you will find a L-shaped 37x36 dock with a covered boat hoist. Sandy waterfront and manicured grass area, equipped with a sprinkling system and firepit – a haven for unforgettable memories. Low-maintenance landscaping, a 16x16 storage shed, and a 3 car heated garage accompany the property. Prepare for the journey of a lifetime with 7 connected lakes and hundreds of acres of expansive waters for fishing and exploration, along with nearby ATV trails, ensuring that every memory made here is unforgettable!
Home Highlights
Parking
Garage
Outdoor
Deck
A/C
Heating & Cooling
HOA
None
Price/Sqft
$535
Listed
73 days ago
Home Details for 4735 Carpenter Rd #T
Active Status |
|---|
MLS Status: Active |
Interior Features |
|---|
Interior Details Basement: Crawl Space,NoneNumber of Rooms: 9Types of Rooms: Bedroom 1, Bedroom 2, Bedroom 3, Bedroom 4, Bathroom 1, Bathroom 2, Dining Room, Kitchen, Living Room |
Beds & Baths Number of Bedrooms: 4Number of Bathrooms: 4Number of Bathrooms (full): 2Number of Bathrooms (half): 2 |
Dimensions and Layout Living Area: 2983 Square Feet |
Appliances & Utilities Appliances: Bar Fridge, Dishwasher, Disposal, Dryer, Microwave, Range/Oven, Refrigerator, Washer, Water Softener Owned, Gas Water HeaterDishwasherDisposalDryerLaundry: Second Floor Laundry,Laundry Room,SecondMicrowaveRefrigeratorWasher |
Heating & Cooling Heating: Forced Air,Natural GasHas CoolingAir Conditioning: Ceiling Fan(s),Central AirHas HeatingHeating Fuel: Forced Air |
Fireplace & Spa Fireplace: Living RoomHas a Fireplace |
Windows, Doors, Floors & Walls Window: Window TreatmentsFlooring: Ceramic Tile |
Levels, Entrance, & Accessibility Stories: 2Levels: TwoFloors: Ceramic Tile |
View Has a ViewView: Water, Lake |
Exterior Features |
|---|
Exterior Home Features Patio / Porch: DeckExterior: Built-in Barbecue, Balcony, Lawn Sprinkler, SidewalksFoundation: Slab |
Parking & Garage Number of Garage Spaces: 3Number of Covered Spaces: 3No CarportHas a GarageNo Attached GarageNo Open ParkingParking Spaces: 3Parking: 3 or More Spaces,Garage,Lighted |
Frontage WaterfrontWaterfront: All Sports Lake, Beach Access, Beach Front, Boat Facility, Dock/Pier Facility, Interior Lake, Lake Front, Waterfront, Sandy BottomRoad Frontage: City/CountyRoad Surface Type: PavedOn Waterfront |
Water & Sewer Sewer: Septic TankWater Body: Bass Lake |
Farm & Range Frontage Length: 106 |
Finished Area Finished Area (above surface): 2983 Square Feet |
Days on Market |
|---|
Days on Market: 73 |
Property Information |
|---|
Year Built Year Built: 2012 |
Property Type / Style Property Type: ResidentialProperty Subtype: Single Family ResidenceArchitecture: Colonial |
Building Construction Materials: StoneDoes Not Include Home Warranty |
Price & Status |
|---|
Price List Price: $1,595,000Price Per Sqft: $535 |
Media |
|---|
Location |
|---|
Direction & Address City: Florence T-WICommunity: N/A |
School Information Elementary School District: School District of Florence-WIJr High / Middle School District: School District of Florence-WIHigh School District: School District of Florence-WI |
Agent Information |
|---|
Listing Agent Listing ID: 50133691 |
Building |
|---|
Building Area Building Area: 2983 Square Feet |
HOA |
|---|
Association for this Listing: Upper Peninsula Assoc of Realtors |
Lot Information |
|---|
Lot Area: 0.55 acres |
Listing Info |
|---|
Special Conditions: Standard |
Offer |
|---|
Listing Terms: Cash, Conventional, Conventional Blend |
Compensation |
|---|
Buyer Agency Commission: 2.7Buyer Agency Commission Type: %Sub Agency Commission: 2.7Sub Agency Commission Type: % |
Notes The listing broker’s offer of compensation is made only to participants of the MLS where the listing is filed |
Miscellaneous |
|---|
Mls Number: 50133691Water ViewWater View: Water, Lake |
Last check for updates: about 20 hours ago
Listing courtesy of LINDA PLUMLEY
LEEDS REAL ESTATE
Originating MLS: Upper Peninsula Assoc of Realtors
Source: Upper Peninsula AOR, MLS#50133691

Price History for 4735 Carpenter Rd #T
| Date | Price | Event | Source |
|---|---|---|---|
| 02/16/2024 | $1,595,000 | Listed For Sale | Upper Peninsula AOR #50133691 |
Similar Homes You May Like
Skip to last item
Skip to first item
New Listings near 4735 Carpenter Rd #T
Skip to last item
- RYAN GORDON, STEPHENS REAL ESTATE
- MELANIE SIENKIEWICZ, RE/MAX NORTH COUNTRY-FL
- See more homes for sale inFlorenceTake a look
Skip to first item
Comparable Sales for 4735 Carpenter Rd #T
Address | Distance | Property Type | Sold Price | Sold Date | Bed | Bath | Sqft |
|---|---|---|---|---|---|---|---|
0.37 | Single-Family Home | $570,000 | 07/13/23 | 3 | 3 | 3,244 | |
1.15 | Single-Family Home | $1,500,000 | 07/28/23 | 3 | 3 | 3,902 | |
1.43 | Single-Family Home | $328,000 | 06/09/23 | 3 | 2 | 2,100 | |
2.07 | Single-Family Home | $317,000 | 08/23/23 | 3 | 3 | 3,774 | |
1.71 | Single-Family Home | $190,000 | 10/06/23 | 2 | 1 | 680 | |
1.93 | Single-Family Home | $219,900 | 07/13/23 | 2 | 2 | 1,330 | |
2.10 | Single-Family Home | $215,000 | 11/10/23 | 3 | 2 | 1,800 | |
2.48 | Single-Family Home | $370,000 | 03/20/24 | 4 | 3 | 2,736 |
What Locals Say about Florence
- Rikki A. L.
- Resident
- 3y ago
"It's a very small town. And that's nice if you like that. It feels safe even when the rest of the country doesn't. But it's also boring and expensive, especially if you live and work here. There's not much money to be made and cost of living is very high. "
- Bnvanginkel
- Resident
- 5y ago
"Minutes from town but still has that country feel. Also minuets from 2 lakes, camping, fishing, and by tab and snowmobile-trails."
LGBTQ Local Legal Protections
LGBTQ Local Legal Protections
LINDA PLUMLEY, LEEDS REAL ESTATE

IDX information is provided exclusively for personal, non-commercial use, and may not be used for any purpose other than to identify prospective properties consumers may be interested in purchasing. Information is deemed reliable but not guaranteed.
The listing broker’s offer of compensation is made only to participants of the MLS where the listing is filed.
The listing broker’s offer of compensation is made only to participants of the MLS where the listing is filed.
4735 Carpenter Rd #T, Florence, WI 54121 is a 4 bedroom, 4 bathroom, 2,983 sqft single-family home built in 2012. This property is currently available for sale and was listed by Upper Peninsula AOR on Feb 16, 2024. The MLS # for this home is MLS# 50133691.
